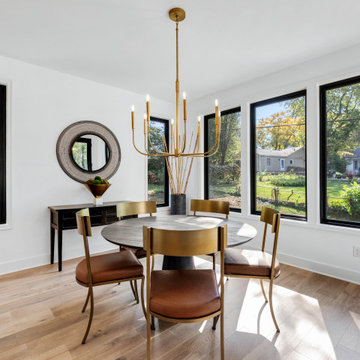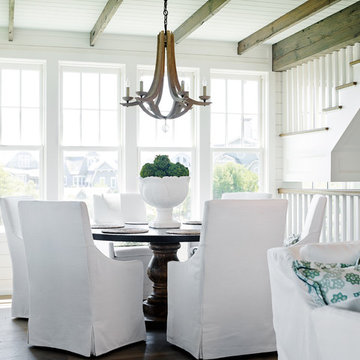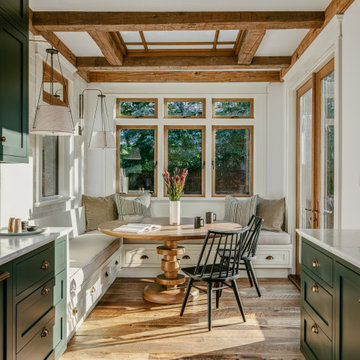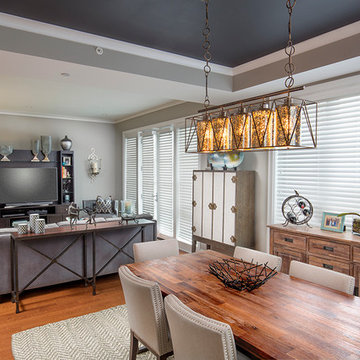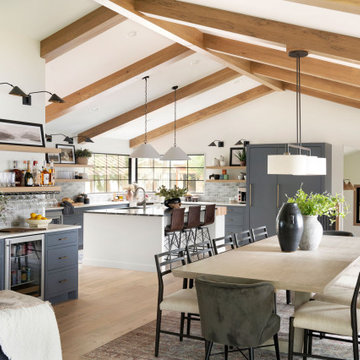Dining Room Ideas
Refine by:
Budget
Sort by:Popular Today
3341 - 3360 of 1,059,032 photos
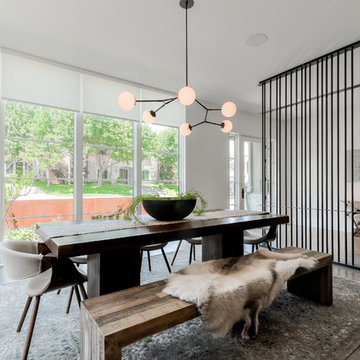
Daniel Marti
Enclosed dining room - mid-sized contemporary light wood floor enclosed dining room idea in Dallas with white walls and no fireplace
Enclosed dining room - mid-sized contemporary light wood floor enclosed dining room idea in Dallas with white walls and no fireplace
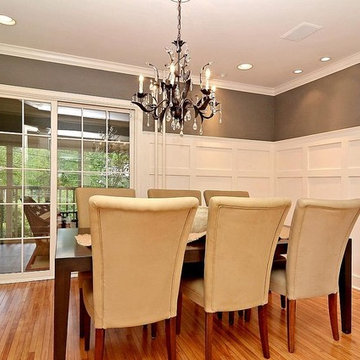
This dining room was formerly yellow, with a red exterior light dangling from the center of the room. We did all of the wainscot work with MDF board and very stinky and expensive but excellent paint - Benjamin Moore Satin Impervo. Window grilles were added onto the patio doors, original hardwood floors were refinished, and crown moulding was added. Simple, inexpensive, but dramatic transformation!
Photo by Obeo, Minneapolis.
Find the right local pro for your project
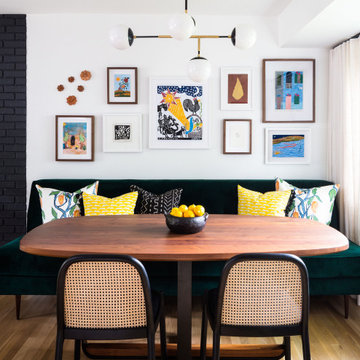
Inspiration for a small 1960s light wood floor and brown floor kitchen/dining room combo remodel in DC Metro with white walls

The open plan in this Living/Dining/Kitchen combination area is great for entertaining family and friends while enjoying the view.
Photoraphed by: Coles Hairston
Architect: James LaRue

Mid-sized transitional slate floor and multicolored floor enclosed dining room photo in New York with white walls and no fireplace
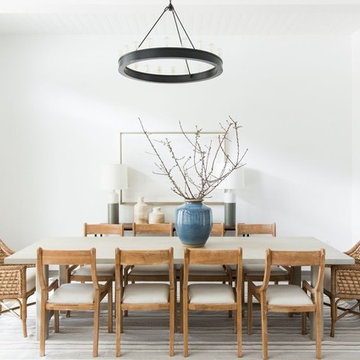
Shop the Look, See the Photo Tour here: https://www.studio-mcgee.com/studioblog/2018/2/26/calabasas-remodel-great-room-reveal?rq=Calabasas%20Remodel
Watch the Webisode: https://www.studio-mcgee.com/studioblog/2018/3/5/calabasas-remodel-great-room-webisode
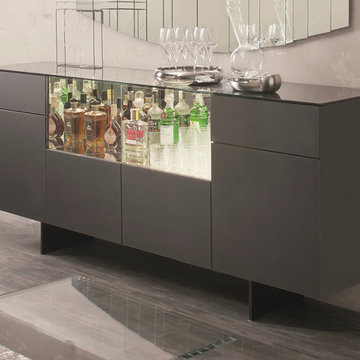
Modern Italian Sideboard Continental by Cattelan Italia
Made in Italy
The Continental by Cattelan Italia is a modern italian sideboard. It features a wooden frame covered in frosted glass available in white or graphite color. The central doors of the Continental buffet are made of clear and lacquered glass. The focal point of the buffet is its central section, which interior is covered with mirrored glass and features light. Also there are two metal legs available in a white or graphite lacquered steel finish. The sideboard is available in two versions of different height. The high version, apart from four doors, features also two drawers and a much higher central section that can be used as a bar.
Features:
Designed by Paolo Cattelan
4-Door sideboard
Wooden structure covered with frosted glass available in white or graphite lacquered color
The central doors are made of clear and lacquered glass.
The central section is covered with mirrored glass and features built-in light
Two metal legs in either white or graphite lacquered steel finish
Available in two versions of different height
The high sideboard version has also two drawers
The starting price is for the Continental High Sideboard.
Dimensions:
High Sideboard: W87" x D18" x H37"
Low Sideboard: W87" x D18" x H29"
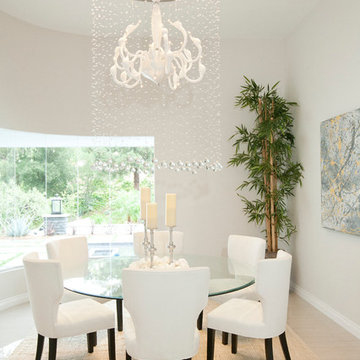
artwork, wall art, abstract art, glamour, white dining chairs, upholstered dining chairs, curved window, glass top dining table, round dining table
Artwork Selection by Fresh Paint Art Advisors
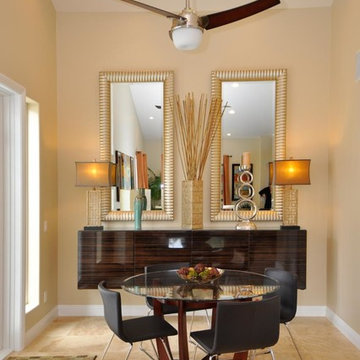
Dan DiPinto
Inspiration for a small contemporary travertine floor enclosed dining room remodel in San Diego with beige walls and no fireplace
Inspiration for a small contemporary travertine floor enclosed dining room remodel in San Diego with beige walls and no fireplace
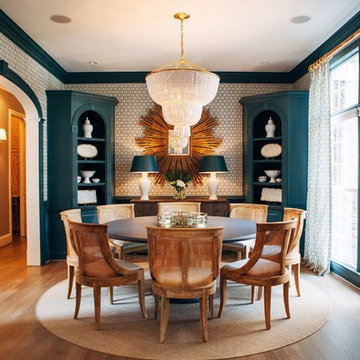
Inspiration for a timeless medium tone wood floor and brown floor dining room remodel in Charlotte with white walls
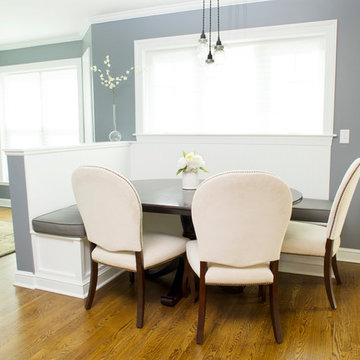
Sponsored
Columbus, OH
The Creative Kitchen Company
Franklin County's Kitchen Remodeling and Refacing Professional
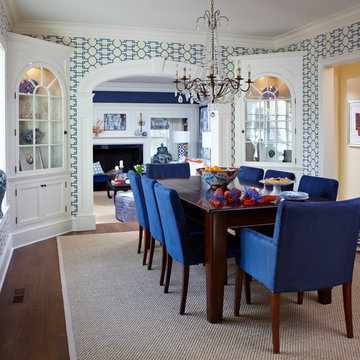
We made every effort to visually meld the dining room with the living rooms without applying the same wall covering. This bold blue and white geometric gives a modern twist to a room with traditional corner cabinets. The overall color scheme of blue and white can be accessorized with different contrasting colors as desired for completely different looks.

The goal of this project was to build a house that would be energy efficient using materials that were both economical and environmentally conscious. Due to the extremely cold winter weather conditions in the Catskills, insulating the house was a primary concern. The main structure of the house is a timber frame from an nineteenth century barn that has been restored and raised on this new site. The entirety of this frame has then been wrapped in SIPs (structural insulated panels), both walls and the roof. The house is slab on grade, insulated from below. The concrete slab was poured with a radiant heating system inside and the top of the slab was polished and left exposed as the flooring surface. Fiberglass windows with an extremely high R-value were chosen for their green properties. Care was also taken during construction to make all of the joints between the SIPs panels and around window and door openings as airtight as possible. The fact that the house is so airtight along with the high overall insulatory value achieved from the insulated slab, SIPs panels, and windows make the house very energy efficient. The house utilizes an air exchanger, a device that brings fresh air in from outside without loosing heat and circulates the air within the house to move warmer air down from the second floor. Other green materials in the home include reclaimed barn wood used for the floor and ceiling of the second floor, reclaimed wood stairs and bathroom vanity, and an on-demand hot water/boiler system. The exterior of the house is clad in black corrugated aluminum with an aluminum standing seam roof. Because of the extremely cold winter temperatures windows are used discerningly, the three largest windows are on the first floor providing the main living areas with a majestic view of the Catskill mountains.
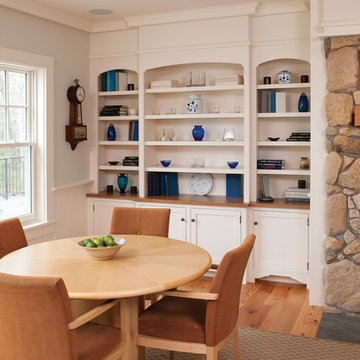
A quaint cottage set back in Vineyard Haven's Tashmoo woods creates the perfect Vineyard getaway. Our design concept focused on a bright, airy contemporary cottage with an old fashioned feel. Clean, modern lines and high ceilings mix with graceful arches, re-sawn heart pine rafters and a large masonry fireplace. The kitchen features stunning Crown Point cabinets in eye catching 'Cook's Blue' by Farrow & Ball. This kitchen takes its inspiration from the French farm kitchen with a separate pantry that also provides access to the backyard and outdoor shower.
Dining Room Ideas

Whole house remodel in Mansfield Tx. Architecture, Design & Construction by USI Design & Remodeling.
Large elegant light wood floor, beige floor and wallpaper ceiling kitchen/dining room combo photo in Dallas with white walls
Large elegant light wood floor, beige floor and wallpaper ceiling kitchen/dining room combo photo in Dallas with white walls
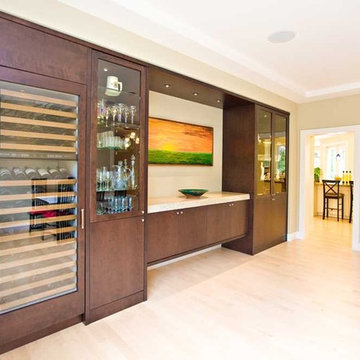
Inspiration for a large contemporary light wood floor enclosed dining room remodel in San Francisco with beige walls
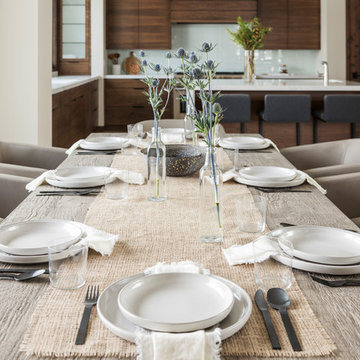
Lucy Call
Kitchen/dining room combo - contemporary medium tone wood floor and beige floor kitchen/dining room combo idea in Salt Lake City with beige walls
Kitchen/dining room combo - contemporary medium tone wood floor and beige floor kitchen/dining room combo idea in Salt Lake City with beige walls
168






