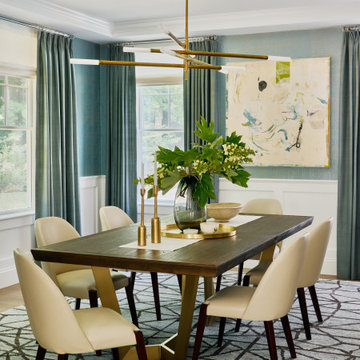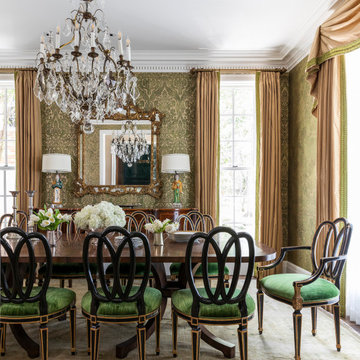Dining Room Ideas
Refine by:
Budget
Sort by:Popular Today
1581 - 1600 of 1,058,106 photos
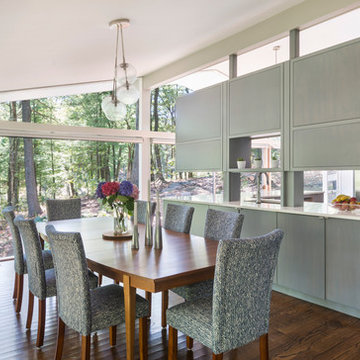
Mid-Century Remodel on Tabor Hill
This sensitively sited house was designed by Robert Coolidge, a renowned architect and grandson of President Calvin Coolidge. The house features a symmetrical gable roof and beautiful floor to ceiling glass facing due south, smartly oriented for passive solar heating. Situated on a steep lot, the house is primarily a single story that steps down to a family room. This lower level opens to a New England exterior. Our goals for this project were to maintain the integrity of the original design while creating more modern spaces. Our design team worked to envision what Coolidge himself might have designed if he'd had access to modern materials and fixtures.
With the aim of creating a signature space that ties together the living, dining, and kitchen areas, we designed a variation on the 1950's "floating kitchen." In this inviting assembly, the kitchen is located away from exterior walls, which allows views from the floor-to-ceiling glass to remain uninterrupted by cabinetry.
We updated rooms throughout the house; installing modern features that pay homage to the fine, sleek lines of the original design. Finally, we opened the family room to a terrace featuring a fire pit. Since a hallmark of our design is the diminishment of the hard line between interior and exterior, we were especially pleased for the opportunity to update this classic work.

Dining Room, Photo by Peter Murdock
Enclosed dining room - mid-sized traditional light wood floor and beige floor enclosed dining room idea in New York with white walls, a standard fireplace and a wood fireplace surround
Enclosed dining room - mid-sized traditional light wood floor and beige floor enclosed dining room idea in New York with white walls, a standard fireplace and a wood fireplace surround
Find the right local pro for your project

Inspiration for a farmhouse dark wood floor, brown floor, vaulted ceiling and shiplap wall great room remodel in San Francisco with white walls
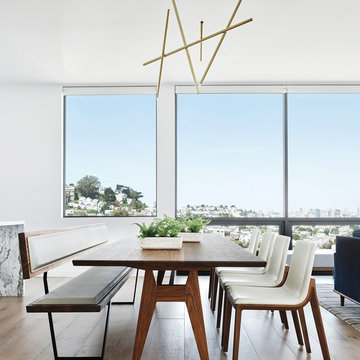
Great room - mid-sized 1950s light wood floor and beige floor great room idea in San Francisco with white walls and no fireplace
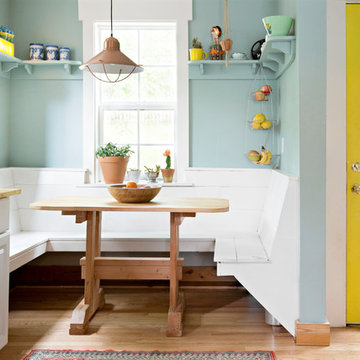
Photo: Caroline Sharpnack © 2017 Houzz
Example of a country light wood floor and beige floor kitchen/dining room combo design in Nashville with blue walls
Example of a country light wood floor and beige floor kitchen/dining room combo design in Nashville with blue walls

Mid-sized farmhouse light wood floor great room photo in Charleston with white walls, a standard fireplace and a stone fireplace
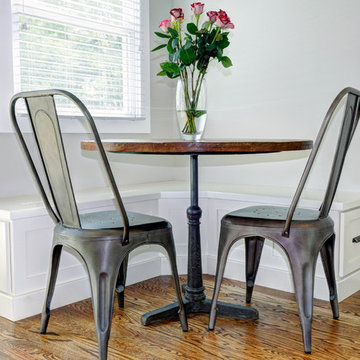
Sponsored
Columbus, OH
Dave Fox Design Build Remodelers
Columbus Area's Luxury Design Build Firm | 17x Best of Houzz Winner!
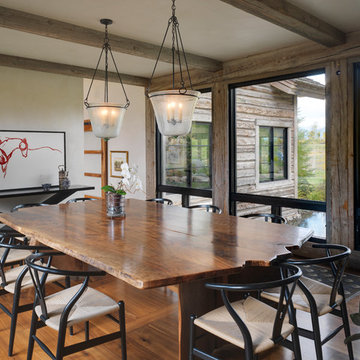
A custom home in Jackson, Wyoming
Photography: Cameron R. Neilson
Enclosed dining room - mid-sized rustic medium tone wood floor enclosed dining room idea in Other with white walls
Enclosed dining room - mid-sized rustic medium tone wood floor enclosed dining room idea in Other with white walls

Dining Room / 3-Season Porch
Inspiration for a mid-sized rustic medium tone wood floor and gray floor great room remodel in Portland Maine with brown walls, a two-sided fireplace and a concrete fireplace
Inspiration for a mid-sized rustic medium tone wood floor and gray floor great room remodel in Portland Maine with brown walls, a two-sided fireplace and a concrete fireplace
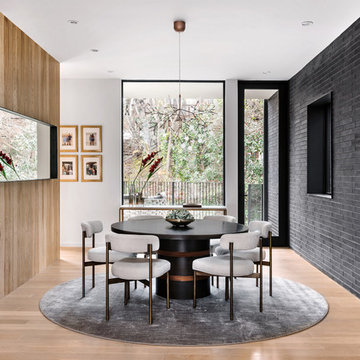
Dining Room
Photo by Chase Daniel
Example of a trendy light wood floor enclosed dining room design in Austin with multicolored walls
Example of a trendy light wood floor enclosed dining room design in Austin with multicolored walls
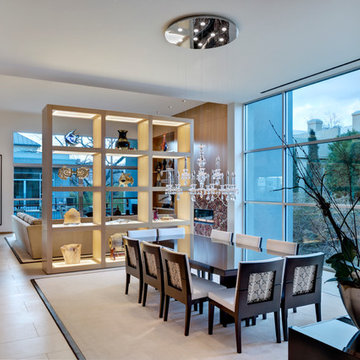
Inspiration for a contemporary dining room remodel in Dallas with white walls
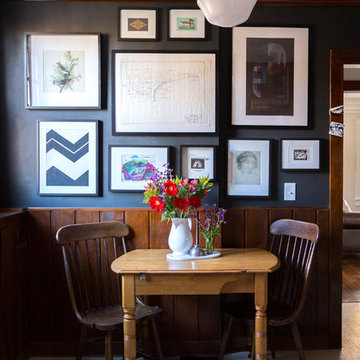
Jessica Cain © 2018 Houzz
Example of a small farmhouse kitchen/dining room combo design in Kansas City with black walls
Example of a small farmhouse kitchen/dining room combo design in Kansas City with black walls
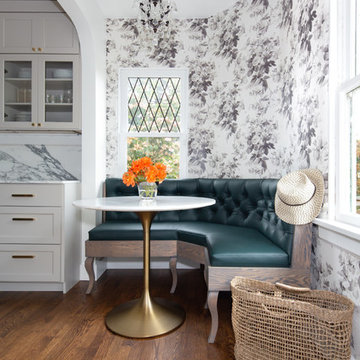
A romantic corner dining space, with a custom designed banquette, House of Hackney wallpaper and a lovely chandelier.
Kitchen/dining room combo - small traditional dark wood floor and brown floor kitchen/dining room combo idea in Seattle with multicolored walls
Kitchen/dining room combo - small traditional dark wood floor and brown floor kitchen/dining room combo idea in Seattle with multicolored walls
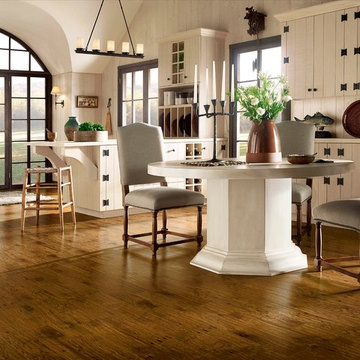
Sponsored
Columbus, OH

Authorized Dealer
Traditional Hardwood Floors LLC
Your Industry Leading Flooring Refinishers & Installers in Columbus
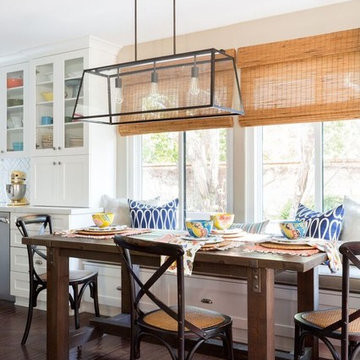
Kitchen/dining room combo - transitional dark wood floor and brown floor kitchen/dining room combo idea in Los Angeles
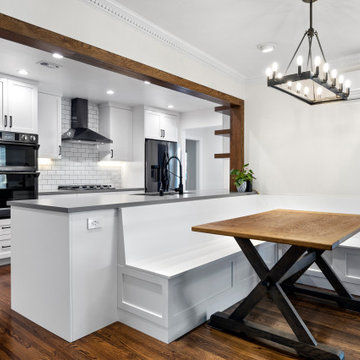
Renovated dining room featuring a custom bench with storage, refinished flooring, and arch trims matching the bar and kitchen shelves.
Dining room photo in Los Angeles
Dining room photo in Los Angeles
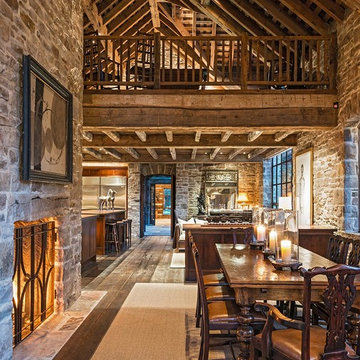
A creamery, built in the 1880s on the golden plains of central Montana, left to languish, roofless and abandoned. A lonely ruin now reborn as an ethereal emblem of timeless design. The anonymous Scottish stonemasons who originally laid the two-foot-thick walls would be proud of its resurrection as a custom residence rich with soul.
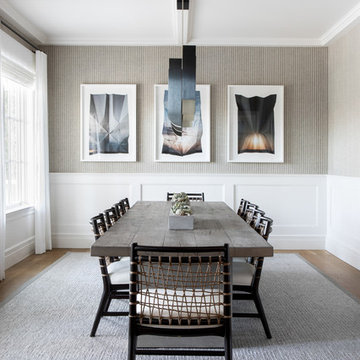
Architecture, Construction Management, Interior Design, Art Curation & Real Estate Advisement by Chango & Co.
Construction by MXA Development, Inc.
Photography by Sarah Elliott
See the home tour feature in Domino Magazine
Dining Room Ideas

Sponsored
Columbus, OH
Hope Restoration & General Contracting
Columbus Design-Build, Kitchen & Bath Remodeling, Historic Renovations
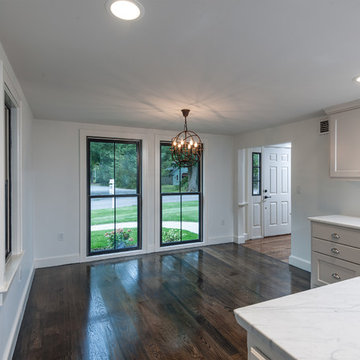
Floor to ceiling windows brighten up the space.
Dining room - transitional dining room idea in Boston
Dining room - transitional dining room idea in Boston
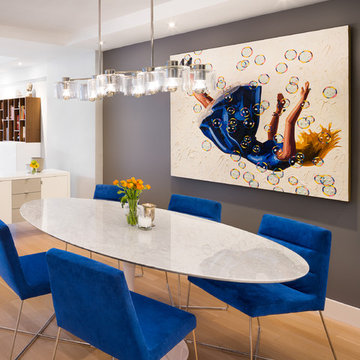
In collaboration with Michael Scaduto Architect
Inspiration for a contemporary dining room remodel in New York with gray walls
Inspiration for a contemporary dining room remodel in New York with gray walls
80






