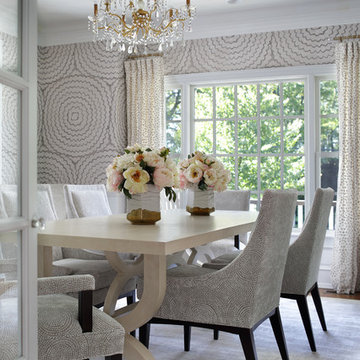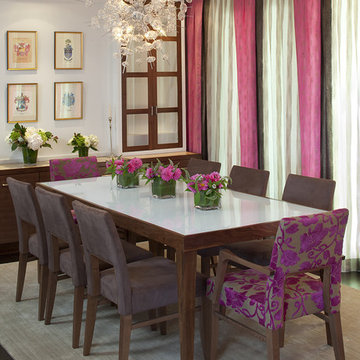Dining Room Ideas
Refine by:
Budget
Sort by:Popular Today
1901 - 1920 of 1,057,466 photos
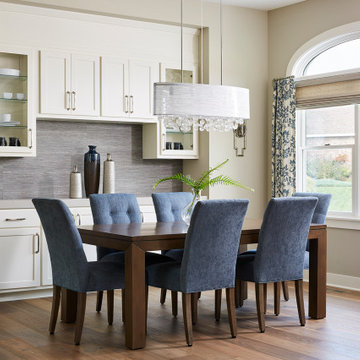
We took out walls to showcase and open up the dining room. Custom cabinets with grass cloth backsplash add texture to the space.
Large elegant light wood floor and brown floor great room photo in Minneapolis with gray walls
Large elegant light wood floor and brown floor great room photo in Minneapolis with gray walls

Dining Room / 3-Season Porch
Inspiration for a mid-sized rustic medium tone wood floor and gray floor great room remodel in Portland Maine with brown walls, a two-sided fireplace and a concrete fireplace
Inspiration for a mid-sized rustic medium tone wood floor and gray floor great room remodel in Portland Maine with brown walls, a two-sided fireplace and a concrete fireplace
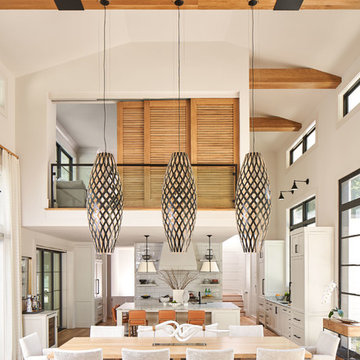
Transitional medium tone wood floor and brown floor kitchen/dining room combo photo in Charlotte with white walls
Find the right local pro for your project
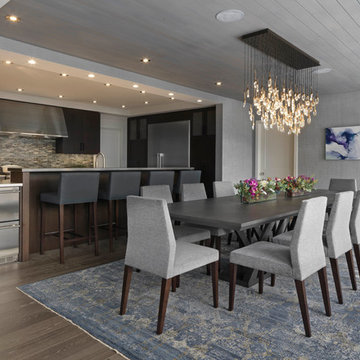
Susan Teara, photographer
Inspiration for a mid-sized contemporary dark wood floor and brown floor great room remodel in Burlington with gray walls and no fireplace
Inspiration for a mid-sized contemporary dark wood floor and brown floor great room remodel in Burlington with gray walls and no fireplace
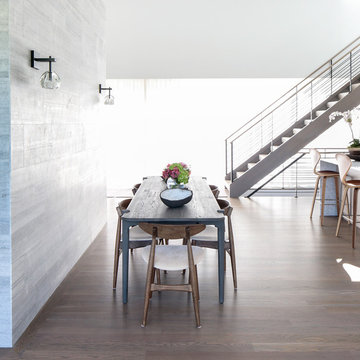
Modern luxury meets warm farmhouse in this Southampton home! Scandinavian inspired furnishings and light fixtures create a clean and tailored look, while the natural materials found in accent walls, casegoods, the staircase, and home decor hone in on a homey feel. An open-concept interior that proves less can be more is how we’d explain this interior. By accentuating the “negative space,” we’ve allowed the carefully chosen furnishings and artwork to steal the show, while the crisp whites and abundance of natural light create a rejuvenated and refreshed interior.
This sprawling 5,000 square foot home includes a salon, ballet room, two media rooms, a conference room, multifunctional study, and, lastly, a guest house (which is a mini version of the main house).
Project Location: Southamptons. Project designed by interior design firm, Betty Wasserman Art & Interiors. From their Chelsea base, they serve clients in Manhattan and throughout New York City, as well as across the tri-state area and in The Hamptons.
For more about Betty Wasserman, click here: https://www.bettywasserman.com/
To learn more about this project, click here: https://www.bettywasserman.com/spaces/southampton-modern-farmhouse/
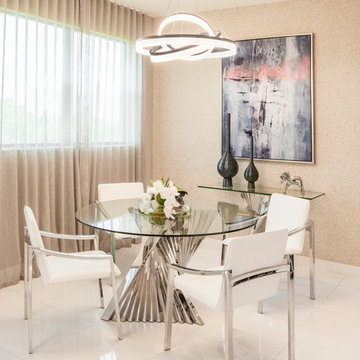
Interior Designer Julissa De los Santos, MH2G.
Furniture, furnishings and accessories from Modern Home 2 Go (MH2G).
Developer, Lennar Homes.
Photography by Francisco Aguila.
Reload the page to not see this specific ad anymore
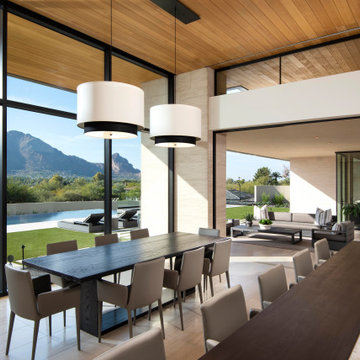
Million-dollar views of Camelback Mountain turn the kitchen and adjacent patio into favorite nesting spots. A custom table by Peter Thomas Designs is illuminated by double pendants from Hinkley Lighting hanging from a ceiling of Douglas fir.
Project Details // Now and Zen
Renovation, Paradise Valley, Arizona
Architecture: Drewett Works
Builder: Brimley Development
Interior Designer: Ownby Design
Photographer: Dino Tonn
Limestone (Demitasse) flooring and walls: Solstice Stone
Windows (Arcadia): Elevation Window & Door
Table: Peter Thomas Designs
Pendants: Hinkley Lighting
https://www.drewettworks.com/now-and-zen/
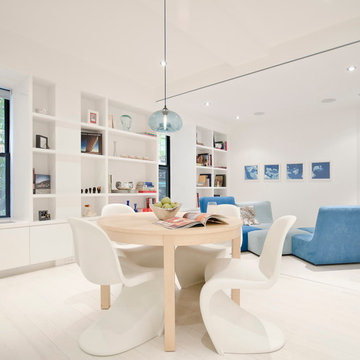
The owners of this small duplex located in Greenwich Village wanted to live in an apartment with minimal obstacles and furniture. Working with a small budget, StudioLAB aimed for a fluid open-plan layout in an existing space that had been covered in darker wood floors with various walls sub-diving rooms and a steep narrow staircase. The use of white and light blue throughout the apartment helps keep the space bright and creates a calming atmosphere, perfect for raising their newly born child. An open kitchen with integrated appliances and ample storage sits over the location of an existing bathroom. When privacy is necessary the living room can be closed off from the rest of the upper floor through a set of custom pivot-sliding doors to create a separate space used for a guest room or for some quiet reading. The kitchen, dining room, living room and a full bathroom can be found on the upper floor. Connecting the upper and lower floors is an open staircase with glass rails and stainless steel hand rails. An intimate area with a bed, changing room, walk-in closet, desk and bathroom is located on the lower floor. A light blue accent wall behind the bed adds a touch of calming warmth that contrasts with the white walls and floor.
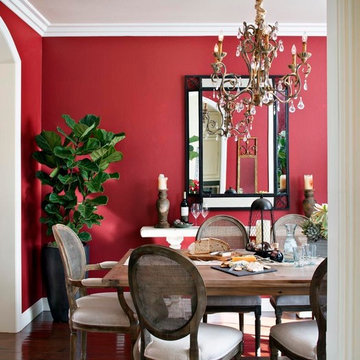
All ready for the next dinner party! Strong red walls set the tone for this elegant-meets-rustic dining table and chairs. A traditional chandelier pairs beautifully with more modern accent furniture and accessories.
Chipper Hatter Architectural Photography
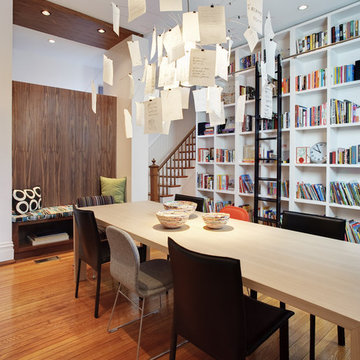
Photo by Ansel Olson.
Example of a minimalist medium tone wood floor dining room design in Richmond with white walls
Example of a minimalist medium tone wood floor dining room design in Richmond with white walls
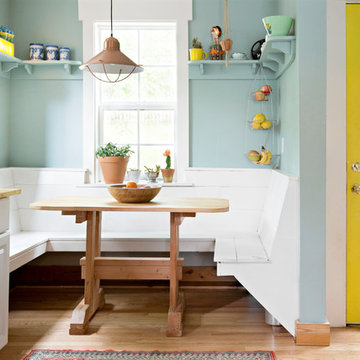
Photo: Caroline Sharpnack © 2017 Houzz
Example of a country light wood floor and beige floor kitchen/dining room combo design in Nashville with blue walls
Example of a country light wood floor and beige floor kitchen/dining room combo design in Nashville with blue walls
Reload the page to not see this specific ad anymore
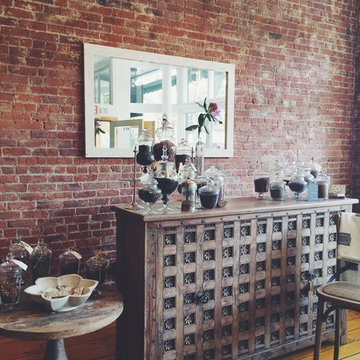
Reclaimed furniture hand crafted and exclusively imported by Nectar. Here you see our freestanding bar featuring carved wood reclaimed panels, rustic reclaimed wood side table, and marble lotus bowl.
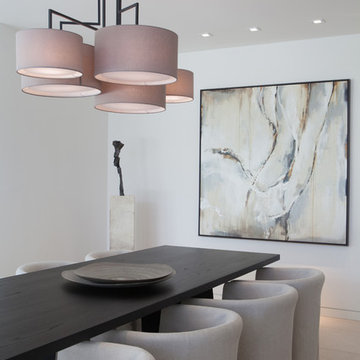
Darlene Halaby
Enclosed dining room - mid-sized contemporary ceramic tile enclosed dining room idea in Orange County with white walls
Enclosed dining room - mid-sized contemporary ceramic tile enclosed dining room idea in Orange County with white walls
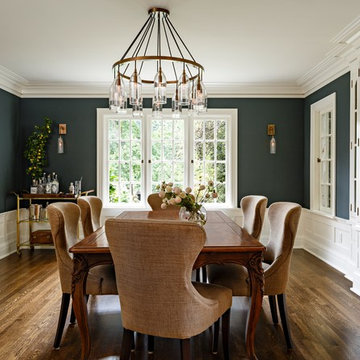
Lincoln Barbour
Elegant dark wood floor enclosed dining room photo in Portland with blue walls
Elegant dark wood floor enclosed dining room photo in Portland with blue walls
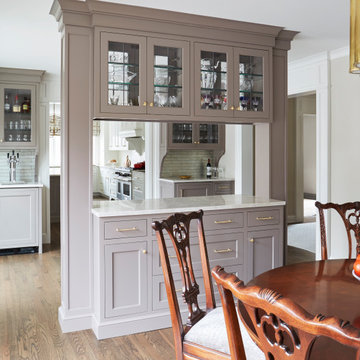
Enclosed dining room - mid-sized transitional medium tone wood floor and brown floor enclosed dining room idea in Chicago with beige walls, a standard fireplace and a brick fireplace
Dining Room Ideas
Reload the page to not see this specific ad anymore
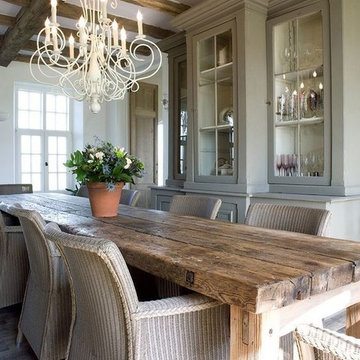
Rustic dining area with hutch, ceiling beams, and chandelier
Example of a mountain style dining room design in Other
Example of a mountain style dining room design in Other
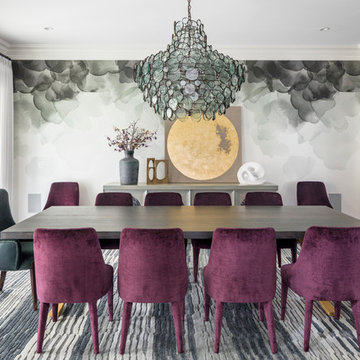
brass table base, gray buffet cabinet, glass lens chandelier, curry & company, velvet dining chair, leather dining chair
Dining room - transitional dark wood floor and brown floor dining room idea in New York with gray walls
Dining room - transitional dark wood floor and brown floor dining room idea in New York with gray walls

Copyright © 2012 James F. Wilson. All Rights Reserved.
Great room - large transitional porcelain tile and beige floor great room idea in Austin with beige walls, a standard fireplace and a stone fireplace
Great room - large transitional porcelain tile and beige floor great room idea in Austin with beige walls, a standard fireplace and a stone fireplace
96






