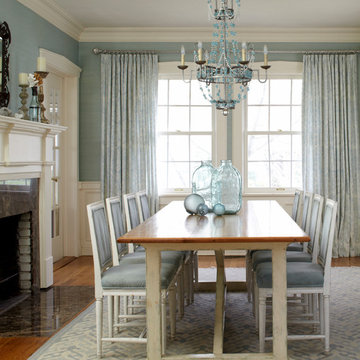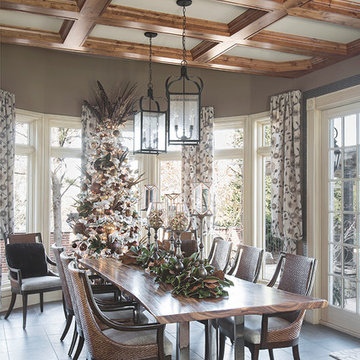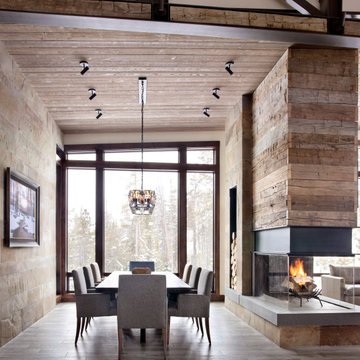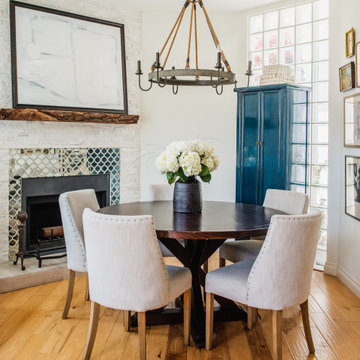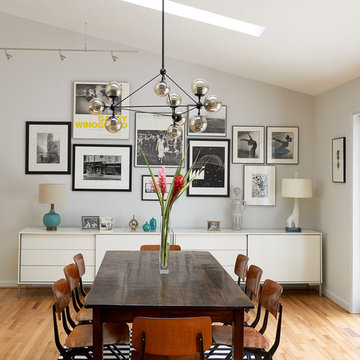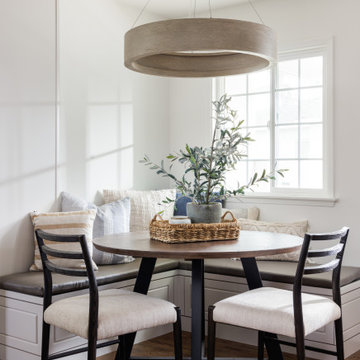Dining Room Ideas
Refine by:
Budget
Sort by:Popular Today
1661 - 1680 of 1,058,213 photos
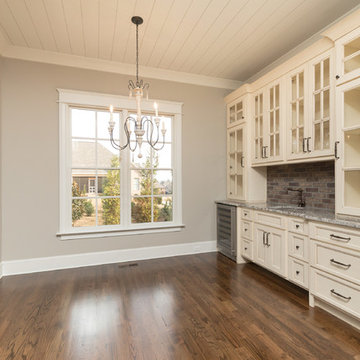
Example of a mid-sized arts and crafts dark wood floor kitchen/dining room combo design in Other with gray walls and no fireplace
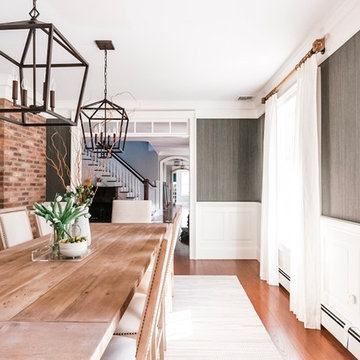
Formal dining room: This light-drenched dining room in suburban New Jersery was transformed into a serene and comfortable space, with both luxurious elements and livability for families. Moody grasscloth wallpaper lines the entire room above the wainscoting and two aged brass lantern pendants line up with the tall windows. We added linen drapery for softness with stylish wood cube finials to coordinate with the wood of the farmhouse table and chairs. We chose a distressed wood dining table with a soft texture to will hide blemishes over time, as this is a family-family space. We kept the space neutral in tone to both allow for vibrant tablescapes during large family gatherings, and to let the many textures create visual depth.
Photo Credit: Erin Coren, Curated Nest Interiors
Find the right local pro for your project

Example of a small transitional medium tone wood floor and brown floor enclosed dining room design in Chicago with gray walls, a standard fireplace and a brick fireplace

The new dining room while open, has an intimate feel and features a unique “ribbon” light fixture.
Robert Vente Photography
Inspiration for a mid-sized 1960s dark wood floor and gray floor great room remodel in San Francisco with white walls, a two-sided fireplace and a tile fireplace
Inspiration for a mid-sized 1960s dark wood floor and gray floor great room remodel in San Francisco with white walls, a two-sided fireplace and a tile fireplace
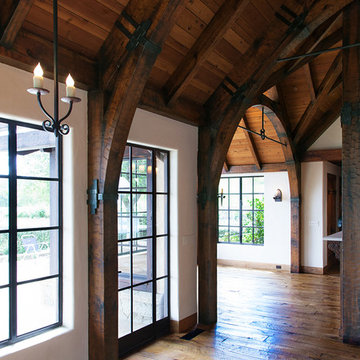
Old World European, Country Cottage. Three separate cottages make up this secluded village over looking a private lake in an old German, English, and French stone villa style. Hand scraped arched trusses, wide width random walnut plank flooring, distressed dark stained raised panel cabinetry, and hand carved moldings make these traditional buildings look like they have been here for 100s of years. Newly built of old materials, and old traditional building methods, including arched planked doors, leathered stone counter tops, stone entry, wrought iron straps, and metal beam straps. The Lake House is the first, a Tudor style cottage with a slate roof, 2 bedrooms, view filled living room open to the dining area, all overlooking the lake. European fantasy cottage with hand hewn beams, exposed curved trusses and scraped walnut floors, carved moldings, steel straps, wrought iron lighting and real stone arched fireplace. Dining area next to kitchen in the English Country Cottage. Handscraped walnut random width floors, curved exposed trusses. Wrought iron hardware. The Carriage Home fills in when the kids come home to visit, and holds the garage for the whole idyllic village. This cottage features 2 bedrooms with on suite baths, a large open kitchen, and an warm, comfortable and inviting great room. All overlooking the lake. The third structure is the Wheel House, running a real wonderful old water wheel, and features a private suite upstairs, and a work space downstairs. All homes are slightly different in materials and color, including a few with old terra cotta roofing. Project Location: Ojai, California. Project designed by Maraya Interior Design. From their beautiful resort town of Ojai, they serve clients in Montecito, Hope Ranch, Malibu and Calabasas, across the tri-county area of Santa Barbara, Ventura and Los Angeles, south to Hidden Hills.
Christopher Painter, contractor
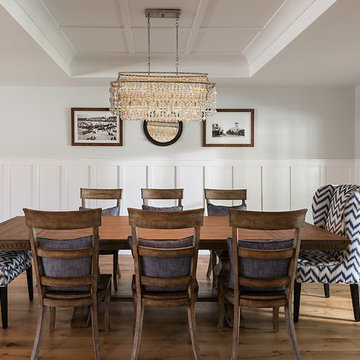
Mark Boisclair
Inspiration for a mid-sized farmhouse dining room remodel in Phoenix
Inspiration for a mid-sized farmhouse dining room remodel in Phoenix
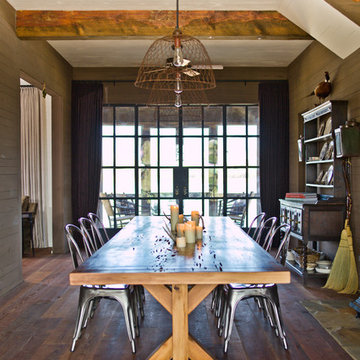
Matt Akerman
Dining room - country dark wood floor dining room idea in Atlanta with brown walls
Dining room - country dark wood floor dining room idea in Atlanta with brown walls
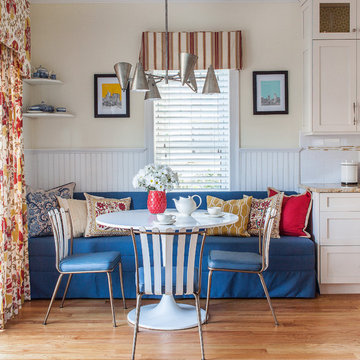
Example of a transitional medium tone wood floor kitchen/dining room combo design in Boston with beige walls and no fireplace
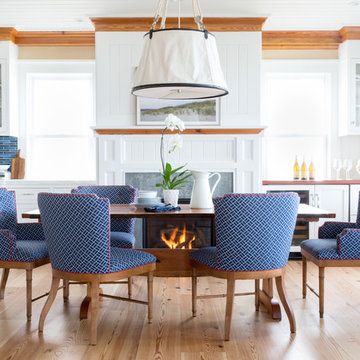
Cary Hazlegrove photography
Example of a mid-sized beach style light wood floor and beige floor enclosed dining room design in Boston with white walls, a standard fireplace and a stone fireplace
Example of a mid-sized beach style light wood floor and beige floor enclosed dining room design in Boston with white walls, a standard fireplace and a stone fireplace
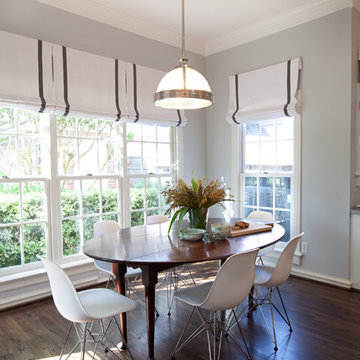
Example of a trendy dark wood floor dining room design in Houston with gray walls
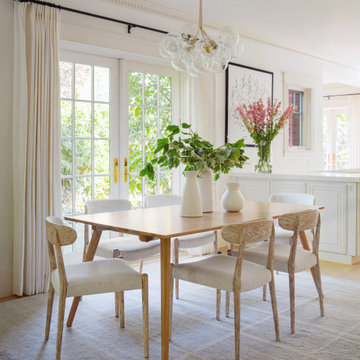
From timepieces to our favorite shoes, the way we dress is symbolic of our personalities and your home is no different...
Finding the perfect plant at a local market or even right outside of our clients' spaces is often the finishing touch at an install.
After picking the plant or floral arrangement that caught your attention, choose an interesting vase or container to place it in to keep the look engaging ?
#kitchendesign #kitcheninteriors #kitchensofinstagram #kitcheninspiration #kitchenrenovation #kitchenideas

Example of a cottage medium tone wood floor and brown floor great room design in Atlanta with gray walls, a standard fireplace and a brick fireplace
Dining Room Ideas
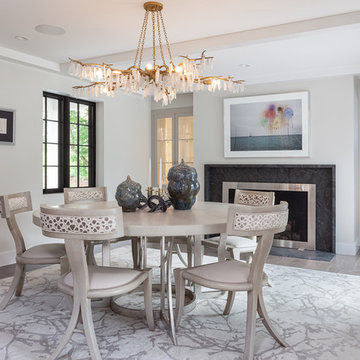
Enclosed dining room - large transitional brown floor and light wood floor enclosed dining room idea in Boston with a standard fireplace, a metal fireplace and gray walls
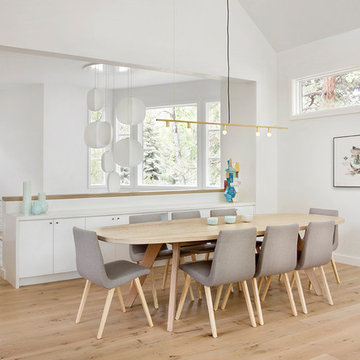
Danish light wood floor dining room photo with white walls and no fireplace
84






