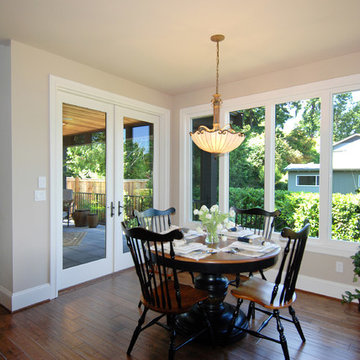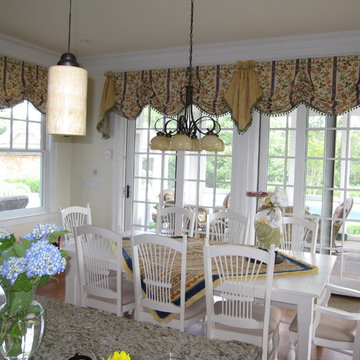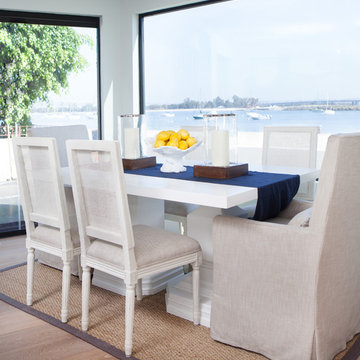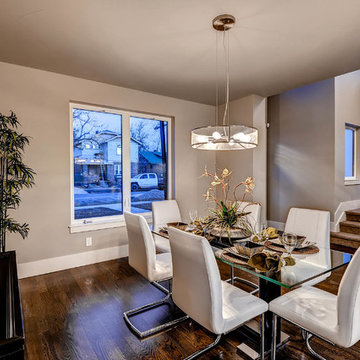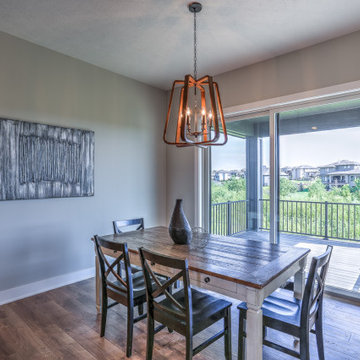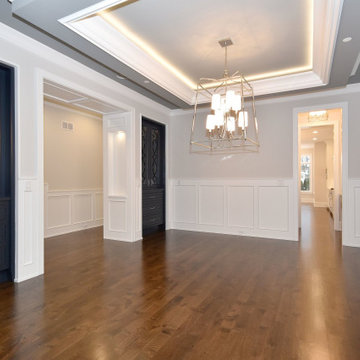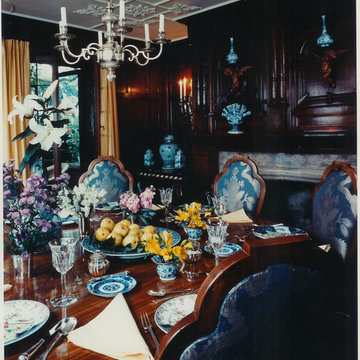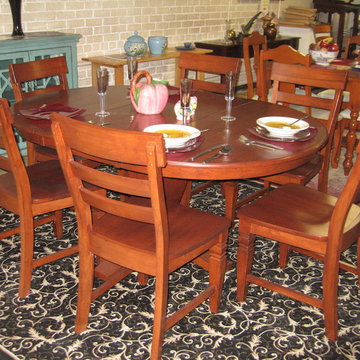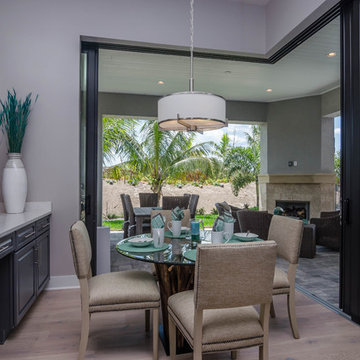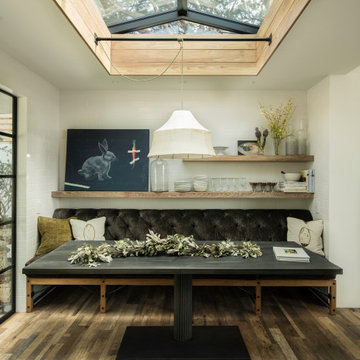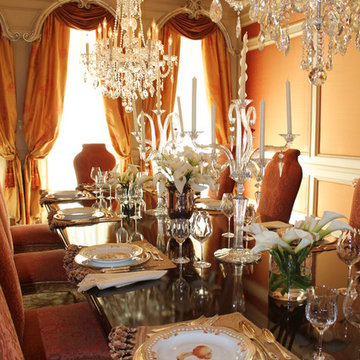Dining Room Ideas
Refine by:
Budget
Sort by:Popular Today
19341 - 19360 of 1,058,953 photos
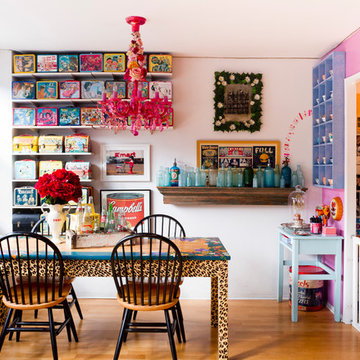
dining room, work space, art gallery & collectible display all-in-one. featured in 'my houzz'. photo: Rikki Snyder
Enclosed dining room - small eclectic medium tone wood floor and brown floor enclosed dining room idea in New York with multicolored walls and no fireplace
Enclosed dining room - small eclectic medium tone wood floor and brown floor enclosed dining room idea in New York with multicolored walls and no fireplace
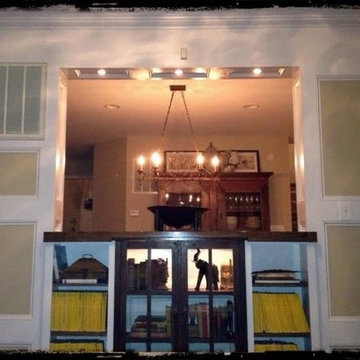
sunroom built-in using rescued L & J.G. Stickley Curio Cabinet.
photos by paula jackmore
Example of a classic dining room design in DC Metro
Example of a classic dining room design in DC Metro
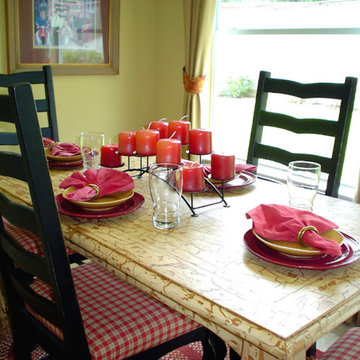
Inspiration for a ceramic tile dining room remodel in Phoenix with yellow walls
Find the right local pro for your project
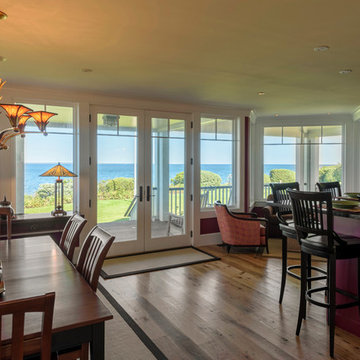
Example of a mid-sized classic dark wood floor and brown floor great room design in Boston with no fireplace
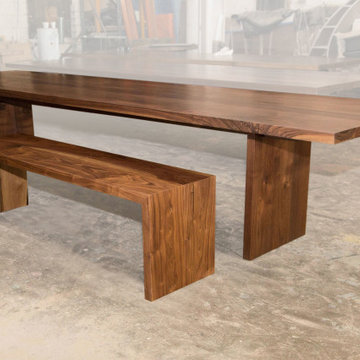
Perfect in its planed line and form, the Communal Table is utility personified in its ability to be used as dining table, desk or work table. Well suited in many styled settings, the Communal Table satisfies seating for many or working for one.
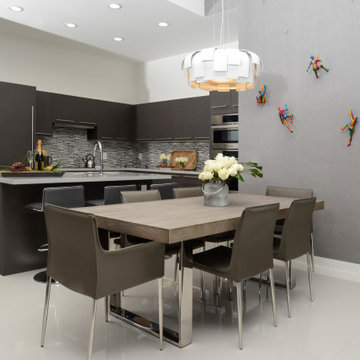
Kitchen/dining room combo - mid-sized contemporary porcelain tile and white floor kitchen/dining room combo idea in Miami with gray walls
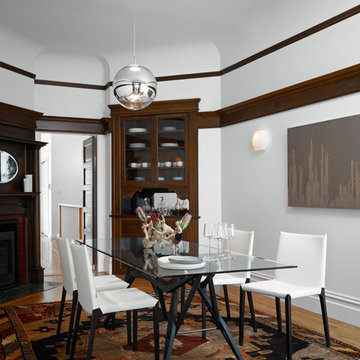
A new ceiling oculus-skylight with spherical chrome pendant fixture diffuses natural light throughout the room, The original faux-grained built-ins and trim were restored to reinstate the dining room’s prominence.
Photographer: Bruce Damonte
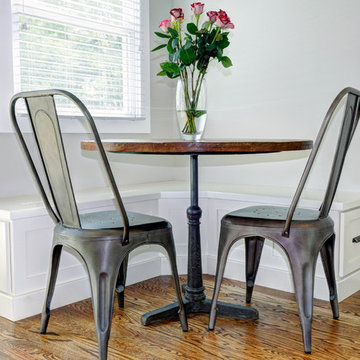
Sponsored
Columbus, OH
Dave Fox Design Build Remodelers
Columbus Area's Luxury Design Build Firm | 17x Best of Houzz Winner!
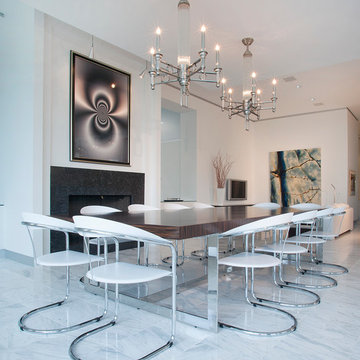
Kurt Johnson Photography
Dining room - contemporary marble floor dining room idea in Omaha with white walls
Dining room - contemporary marble floor dining room idea in Omaha with white walls
Dining Room Ideas
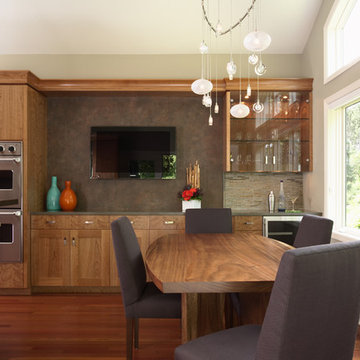
This innovative space is perfect for every day meals or gourmet entertaining.
Designed to transform a worn and tired kitchen into an innovative and sophisticated space for cooking and entertaining. You can see the results for yourself. This stylish kitchen offers upscale amenities, stylish fixtures and modern appliances that make it perfect for gourmet entertaining or every-day living. Spacious yet intimate for formal and informal dining, the open glass cabinets display dishes and barware. Warm natural materials make the space truly inviting, including cherry cabinetry, Cambria countertops, a custom tile backsplash, and distressed copper on the raised kitchen island. A custom walnut slab breakfast table and metallic paint finishes on accent walls complete the look. Call today to schedule an informational visit, tour, or portfolio review.
BUILDER: Streeter & Associates, Renovation Division - Bob Near
ARCHITECT: LiLu Interior Design
INTERIOR: LiLu Interior Design
PHOTOGRAPHY: Susan Gilmore Photography
968






