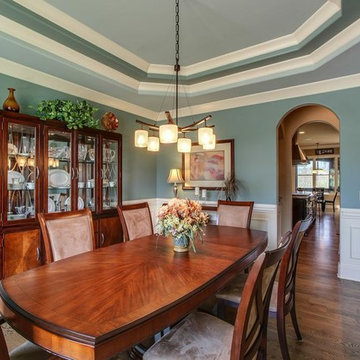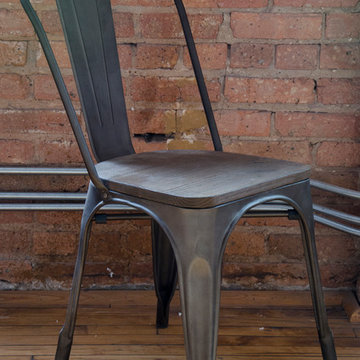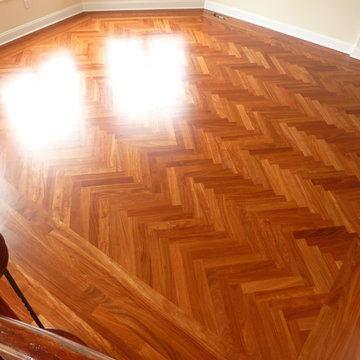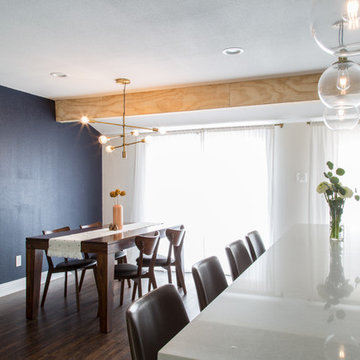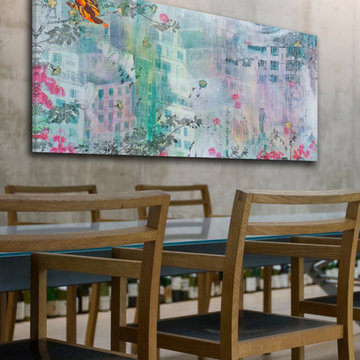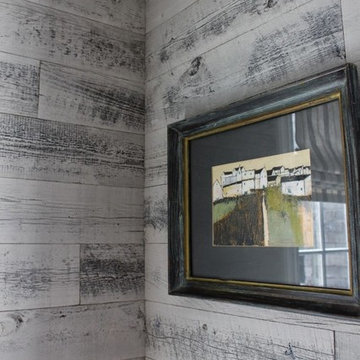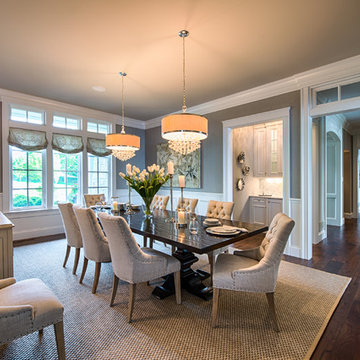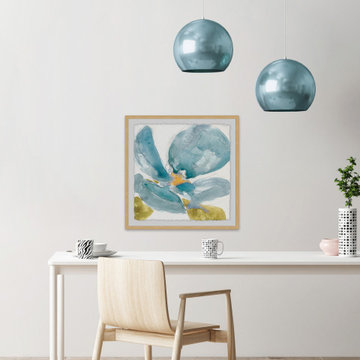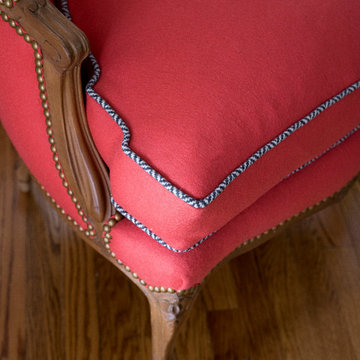Dining Room Ideas
Refine by:
Budget
Sort by:Popular Today
79021 - 79040 of 1,058,942 photos
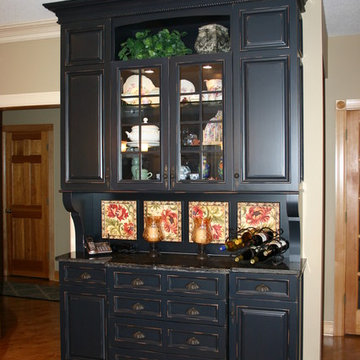
Cabinet material: painted with distressing and burn through
Door style: raised panel with applied moulding
Cabinet style: frameless
Counter tops: granite
Back: tile insets
Custom cabinetry by Modern Design
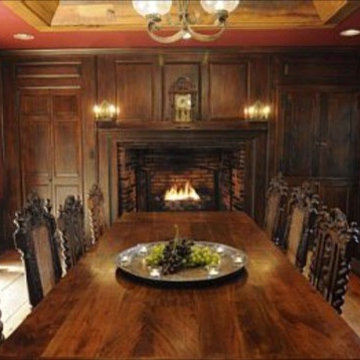
Example of a large classic medium tone wood floor enclosed dining room design in San Diego with red walls, a standard fireplace and a wood fireplace surround
Find the right local pro for your project
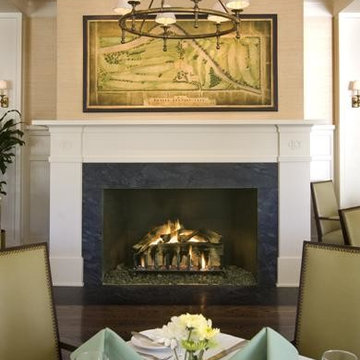
Custom Eiklor Log Gas Fireplace with slate hearth.
Example of a classic dark wood floor dining room design in Denver with a standard fireplace and a stone fireplace
Example of a classic dark wood floor dining room design in Denver with a standard fireplace and a stone fireplace
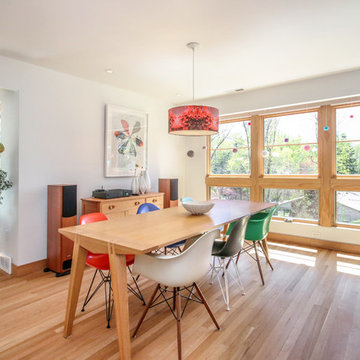
Photography by Jennifer Coates
Inspiration for a 1960s dining room remodel in Other
Inspiration for a 1960s dining room remodel in Other

Sponsored
Columbus, OH
Dave Fox Design Build Remodelers
Columbus Area's Luxury Design Build Firm | 17x Best of Houzz Winner!
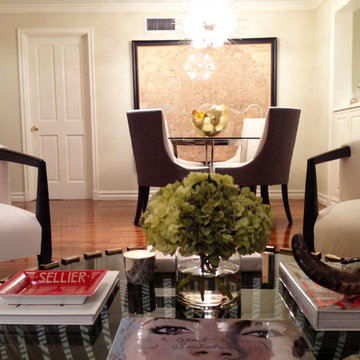
Creating a space that was personal for the client was important, even though it was just their weekend getaway. Their love of books and travel were the inspiration for the top of the coffee table and the map of London in the dining area.
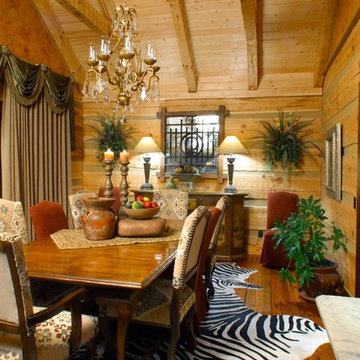
Although they were happy living in Tuscaloosa, Alabama, Bill and Kay Barkley longed to call Prairie Oaks Ranch, their 5,000-acre working cattle ranch, home. Wanting to preserve what was already there, the Barkleys chose a Timberlake-style log home with similar design features such as square logs and dovetail notching.
The Barkleys worked closely with Hearthstone and general contractor Harold Tucker to build their single-level, 4,848-square-foot home crafted of eastern white pine logs. But it is inside where Southern hospitality and log-home grandeur are taken to a new level of sophistication with it’s elaborate and eclectic mix of old and new. River rock fireplaces in the formal and informal living rooms, numerous head mounts and beautifully worn furniture add to the rural charm.
One of the home's most unique features is the front door, which was salvaged from an old Irish castle. Kay discovered it at market in High Point, North Carolina. Weighing in at nearly 1,000 pounds, the door and its casing had to be set with eight-inch long steel bolts.
The home is positioned so that the back screened porch overlooks the valley and one of the property's many lakes. When the sun sets, lighted fountains in the lake turn on, creating the perfect ending to any day. “I wanted our home to have contrast,” shares Kay. “So many log homes reflect a ski lodge or they have a country or a Southwestern theme; I wanted my home to have a mix of everything.” And surprisingly, it all comes together beautifully.
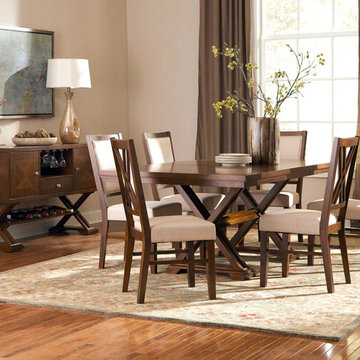
Mid-sized transitional light wood floor great room photo in Minneapolis with white walls and no fireplace
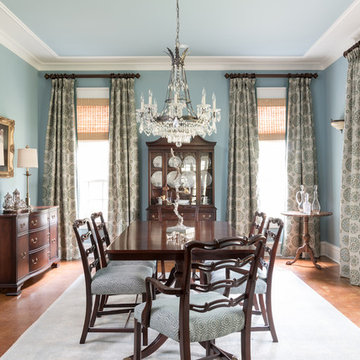
Michael Hunter
Example of a classic enclosed dining room design in Dallas with blue walls
Example of a classic enclosed dining room design in Dallas with blue walls
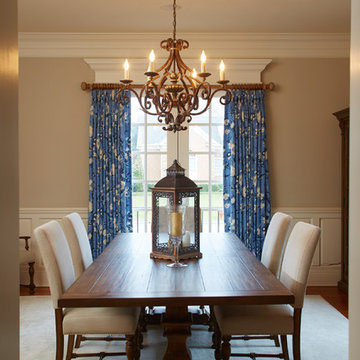
Sponsored
London, OH
Fine Designs & Interiors, Ltd.
Columbus Leading Interior Designer - Best of Houzz 2014-2022
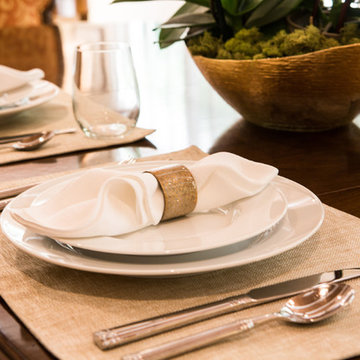
Detail of dish ware on a refinished dining table. Photography by: Erika Bierman
Mid-sized transitional medium tone wood floor great room photo in Los Angeles with beige walls and no fireplace
Mid-sized transitional medium tone wood floor great room photo in Los Angeles with beige walls and no fireplace
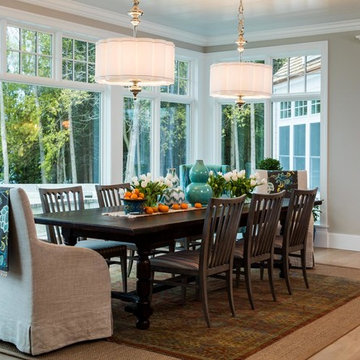
Elegant light wood floor and beige floor dining room photo in Denver with gray walls
Dining Room Ideas
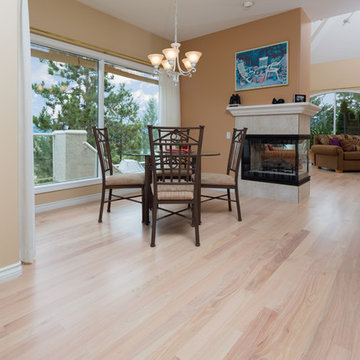
Sponsored
Columbus, OH

Authorized Dealer
Traditional Hardwood Floors LLC
Your Industry Leading Flooring Refinishers & Installers in Columbus
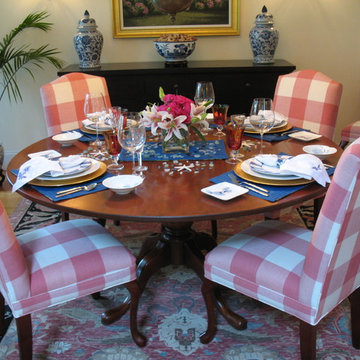
A round table is always a good choice for the dining room. Makes for more intimate conversations!
Inspiration for a timeless dining room remodel in Boston
Inspiration for a timeless dining room remodel in Boston
3952






