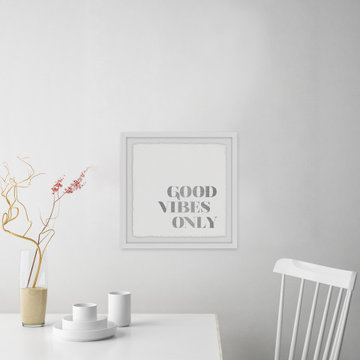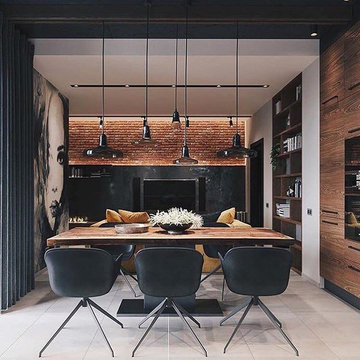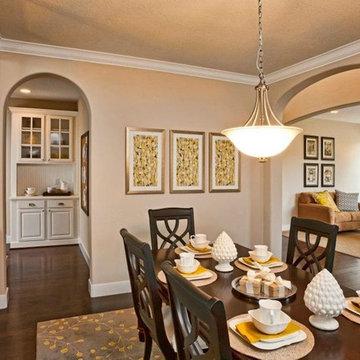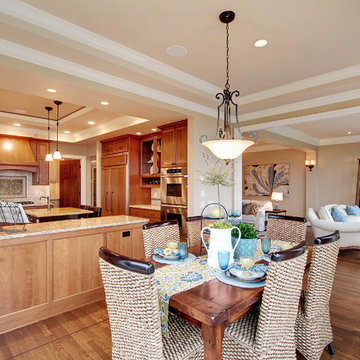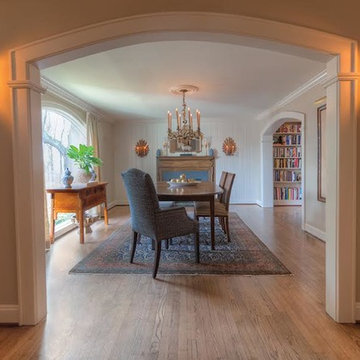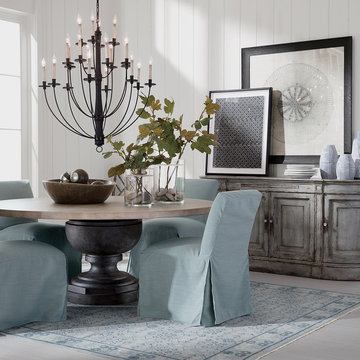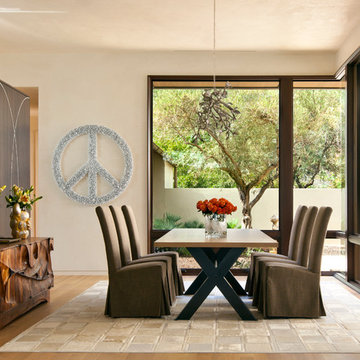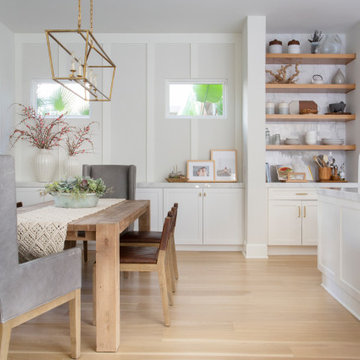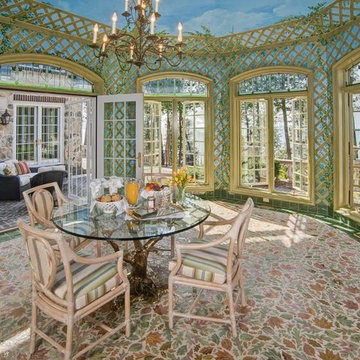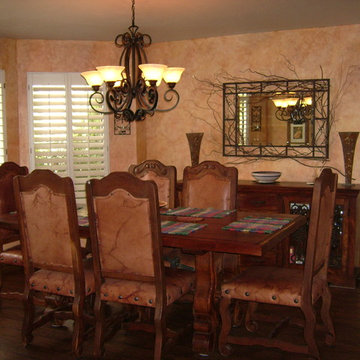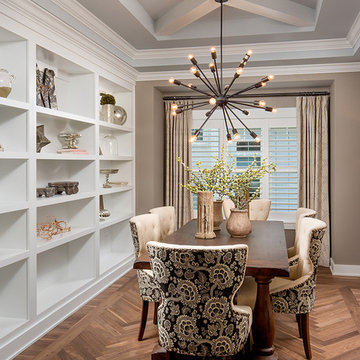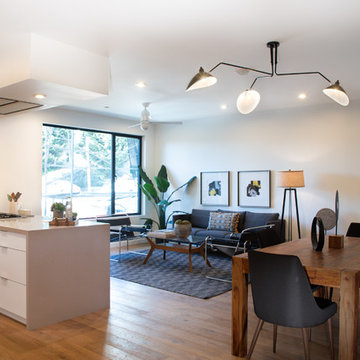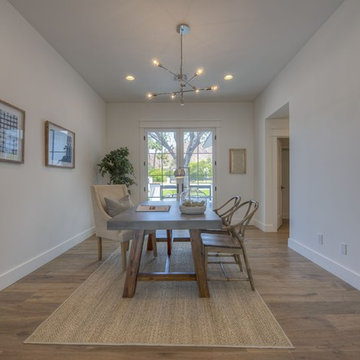Dining Room Ideas
Refine by:
Budget
Sort by:Popular Today
51741 - 51760 of 1,059,010 photos
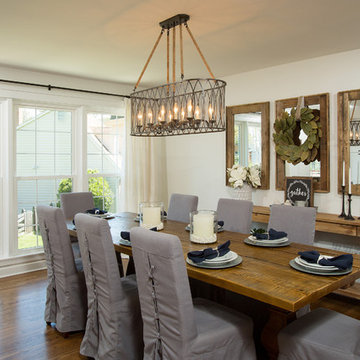
Transformative renovation by Joyous Home Design, JDS Construction and Mastercraft Design. Omega Cabinetry Pearl Painted Finish Photos by Greg Hadley.
Inspiration for a large country medium tone wood floor and brown floor kitchen/dining room combo remodel in DC Metro with white walls
Inspiration for a large country medium tone wood floor and brown floor kitchen/dining room combo remodel in DC Metro with white walls
Find the right local pro for your project
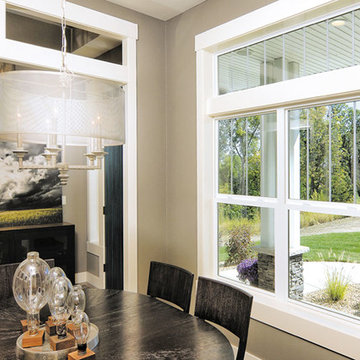
Enclosed dining room - mid-sized transitional enclosed dining room idea in Cincinnati with gray walls and no fireplace
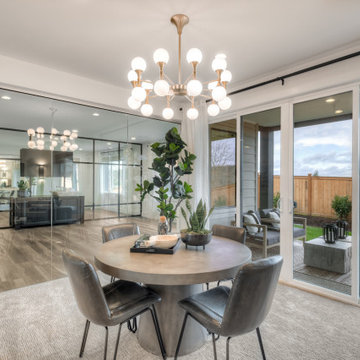
Inspiration for a mid-sized contemporary carpeted and gray floor dining room remodel in Seattle with white walls

Sponsored
Columbus, OH
Dave Fox Design Build Remodelers
Columbus Area's Luxury Design Build Firm | 17x Best of Houzz Winner!
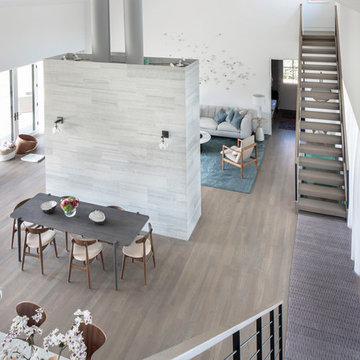
Modern luxury meets warm farmhouse in this Southampton home! Scandinavian inspired furnishings and light fixtures create a clean and tailored look, while the natural materials found in accent walls, casegoods, the staircase, and home decor hone in on a homey feel. An open-concept interior that proves less can be more is how we’d explain this interior. By accentuating the “negative space,” we’ve allowed the carefully chosen furnishings and artwork to steal the show, while the crisp whites and abundance of natural light create a rejuvenated and refreshed interior.
This sprawling 5,000 square foot home includes a salon, ballet room, two media rooms, a conference room, multifunctional study, and, lastly, a guest house (which is a mini version of the main house).
Project Location: Southamptons. Project designed by interior design firm, Betty Wasserman Art & Interiors. From their Chelsea base, they serve clients in Manhattan and throughout New York City, as well as across the tri-state area and in The Hamptons.
For more about Betty Wasserman, click here: https://www.bettywasserman.com/
To learn more about this project, click here: https://www.bettywasserman.com/spaces/southampton-modern-farmhouse/
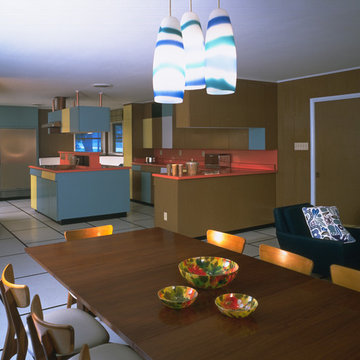
In the 1950's laminate was a commonly used household material that, while prized for its durability and decorative qualities, was applied only on tabletops and counters. By 1959 people were beginning to view laminate as a material that could have more extensive applications in the home.
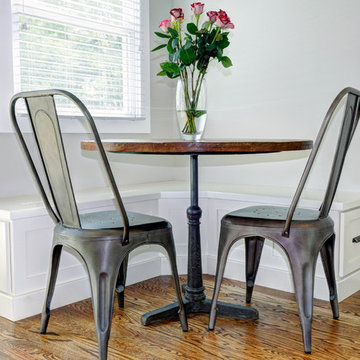
Sponsored
Columbus, OH
Dave Fox Design Build Remodelers
Columbus Area's Luxury Design Build Firm | 17x Best of Houzz Winner!
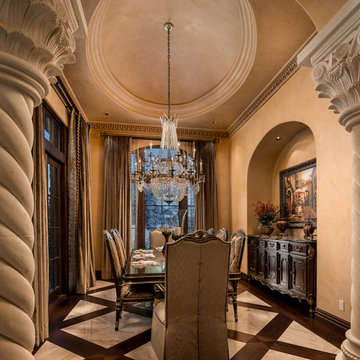
We love this formal dining rooms crown molding and custom vaulted tray ceiling.
Huge tuscan porcelain tile, beige floor and vaulted ceiling enclosed dining room photo in Phoenix with beige walls and no fireplace
Huge tuscan porcelain tile, beige floor and vaulted ceiling enclosed dining room photo in Phoenix with beige walls and no fireplace
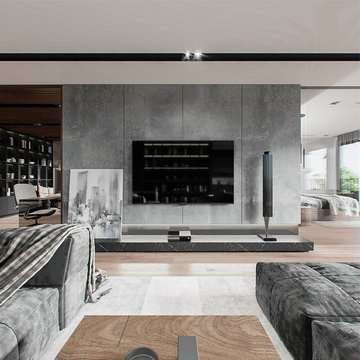
The main idea of this interior design concept is space. The dining room does look very spacious despite the eclectic design style. Black and white colors and their many shades go well with each other and at the same time perfectly contrast.
Against the gray background of the interior, the white floor and large windows through which daylight enters the interior of the dining room do look great. The correct functional grouping of all the dining room furniture pieces visually expands the dining room.
Don’t miss the chance to turn your dining room into a jewel of NYC by calling the top Grandeur Hills Group interior designers!
Dining Room Ideas
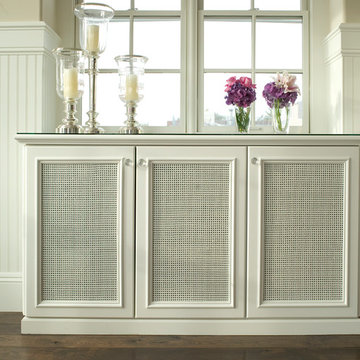
Photo Credit: Sam Kweskin / Designed by: Aboutspace Studios
Dining room - scandinavian dining room idea in Los Angeles
Dining room - scandinavian dining room idea in Los Angeles
2588






