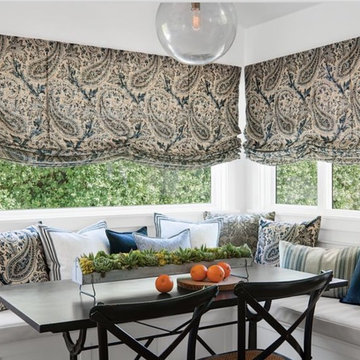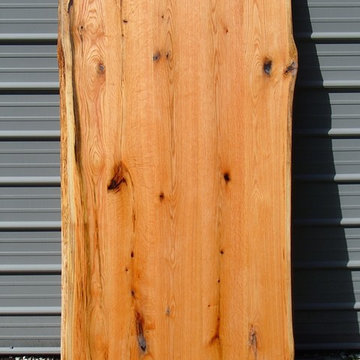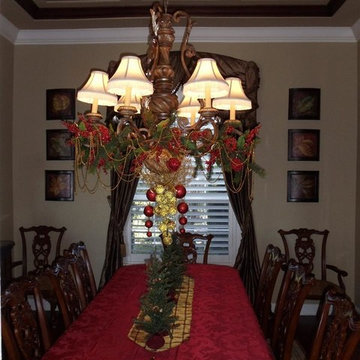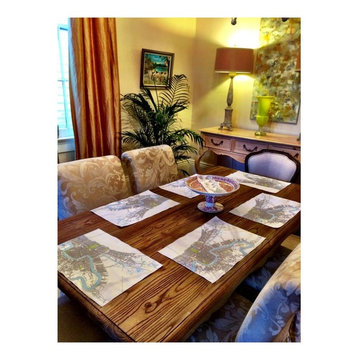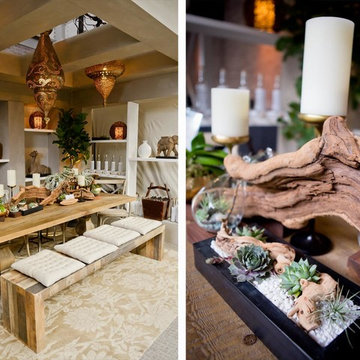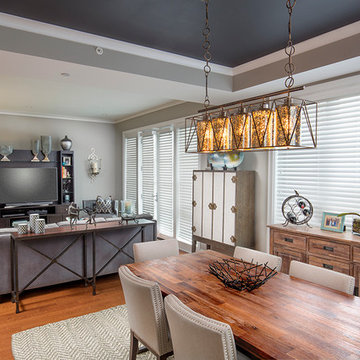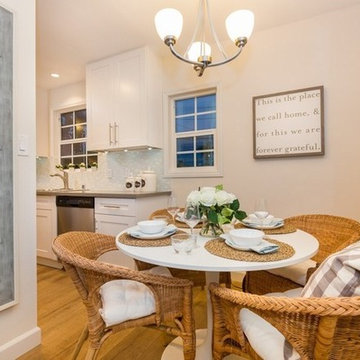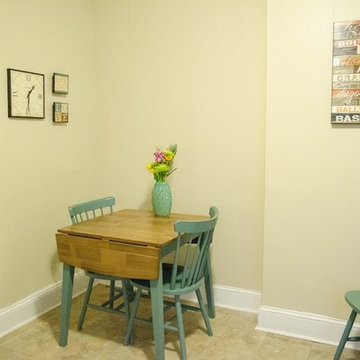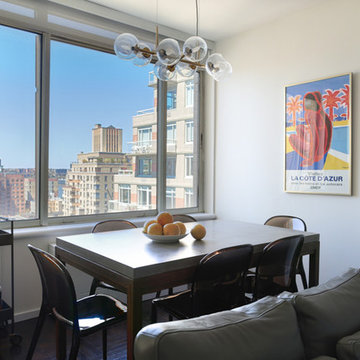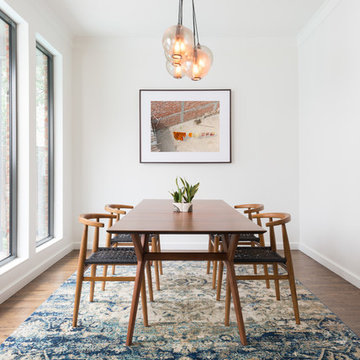Dining Room Ideas
Refine by:
Budget
Sort by:Popular Today
34221 - 34240 of 1,058,932 photos
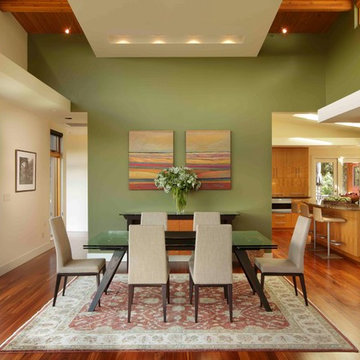
Built from the ground up on 80 acres outside Dallas, Oregon, this new modern ranch house is a balanced blend of natural and industrial elements. The custom home beautifully combines various materials, unique lines and angles, and attractive finishes throughout. The property owners wanted to create a living space with a strong indoor-outdoor connection. We integrated built-in sky lights, floor-to-ceiling windows and vaulted ceilings to attract ample, natural lighting. The master bathroom is spacious and features an open shower room with soaking tub and natural pebble tiling. There is custom-built cabinetry throughout the home, including extensive closet space, library shelving, and floating side tables in the master bedroom. The home flows easily from one room to the next and features a covered walkway between the garage and house. One of our favorite features in the home is the two-sided fireplace – one side facing the living room and the other facing the outdoor space. In addition to the fireplace, the homeowners can enjoy an outdoor living space including a seating area, in-ground fire pit and soaking tub.
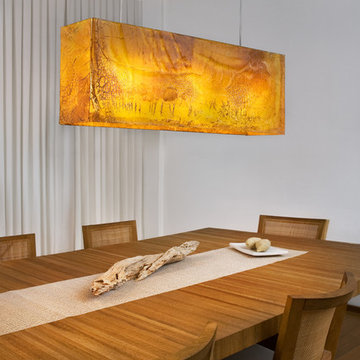
A breathtaking art glass chandelier in a deep honey color and beautiful textures that creates the look of a modern abstract art.
We create custom-made lighting fixture. The modern chandelier for the dining room can be designed in any color and size, upon customer request.
www.GalileeLighting.com
to receive our catalog by email or for more details contact us: Sales@GalileeLighting.com
305-807-8711
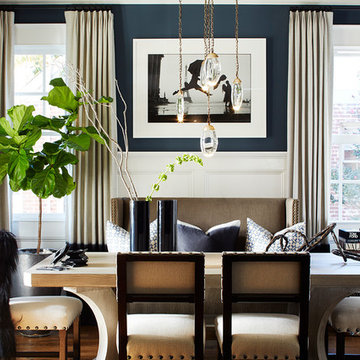
Inspiration for a transitional medium tone wood floor and brown floor dining room remodel in Atlanta with blue walls
Find the right local pro for your project
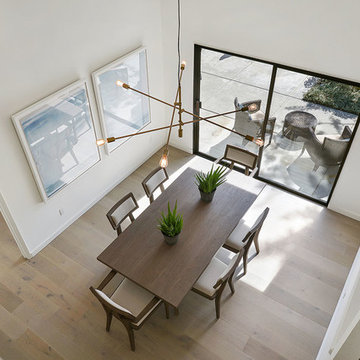
Inspiration for a mid-sized transitional light wood floor and beige floor enclosed dining room remodel in San Francisco with white walls and no fireplace
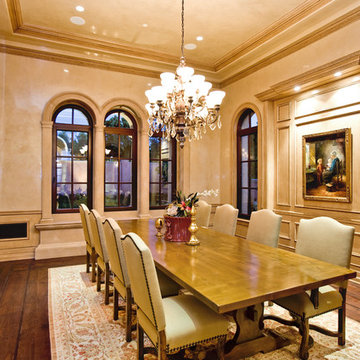
Mid-sized elegant dark wood floor and brown floor enclosed dining room photo in Orange County
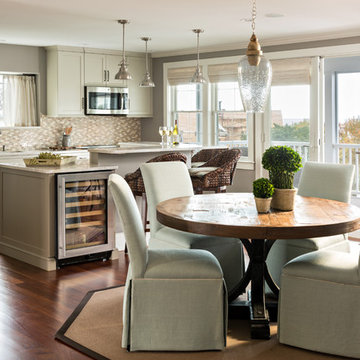
Beautiful Cape Cod home with commanding views of the Bay, mahogany floors, 2 suites, 3 floors, open floor plan, 3rd floor deck, screened porch by REEF Custom Homes. Photos by Dan Cutrona, staging by Pastiche.

Sponsored
Columbus, OH
Hope Restoration & General Contracting
Columbus Design-Build, Kitchen & Bath Remodeling, Historic Renovations
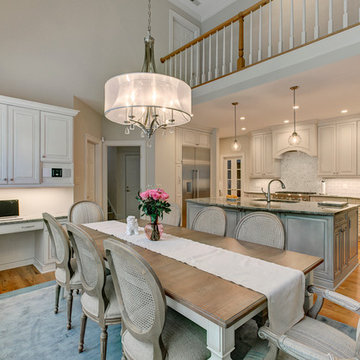
Inspiration for a mid-sized transitional light wood floor kitchen/dining room combo remodel in Orange County with beige walls and no fireplace
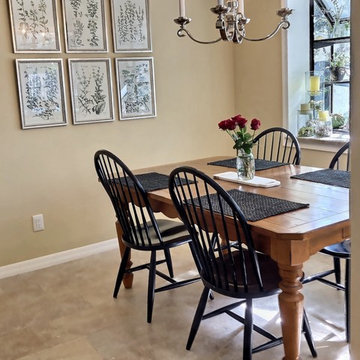
Kitchen/dining room combo - small traditional porcelain tile and beige floor kitchen/dining room combo idea in Orlando with beige walls
Dining Room Ideas
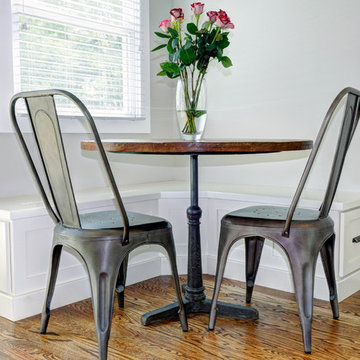
Sponsored
Columbus, OH
Dave Fox Design Build Remodelers
Columbus Area's Luxury Design Build Firm | 17x Best of Houzz Winner!
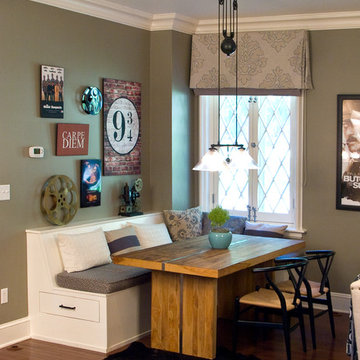
This breakfast nook sits opposite the island in the great room.
Photo by Bill Cartledge
Inspiration for a mid-sized timeless medium tone wood floor and brown floor kitchen/dining room combo remodel in New York with green walls and no fireplace
Inspiration for a mid-sized timeless medium tone wood floor and brown floor kitchen/dining room combo remodel in New York with green walls and no fireplace
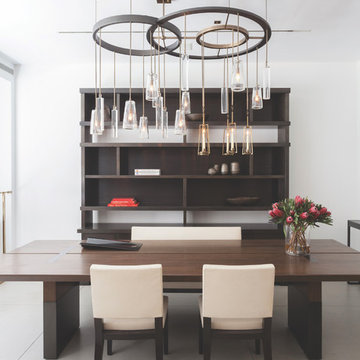
Inspiration for a mid-sized modern dining room remodel in New York with white walls
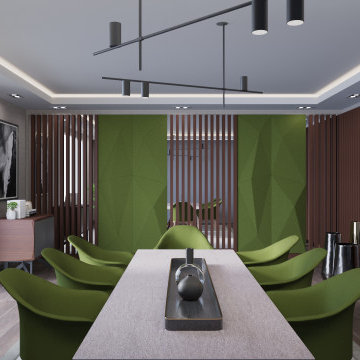
Walnut KARA with mirror
Green Fabric GETA
SLIM Table
Green SENA chairs
41 PEPE Cabinet
Inspiration for a modern dining room remodel in San Francisco
Inspiration for a modern dining room remodel in San Francisco
1712






