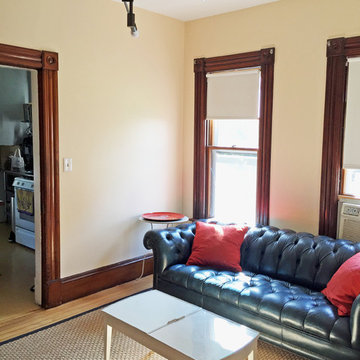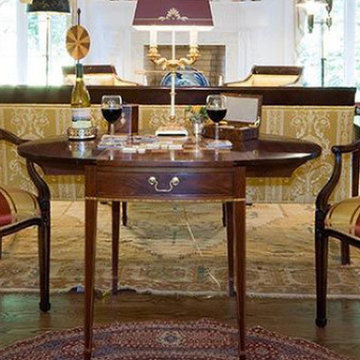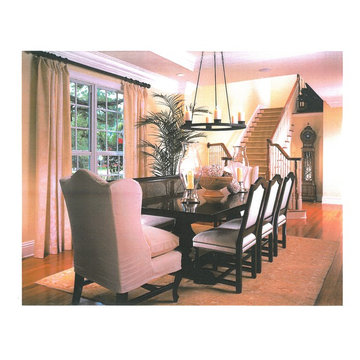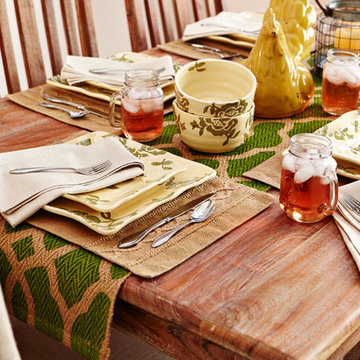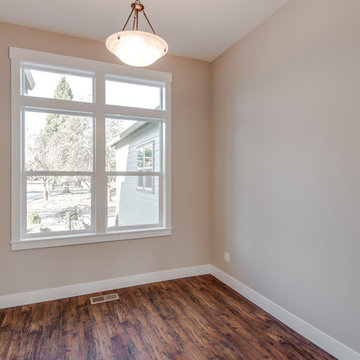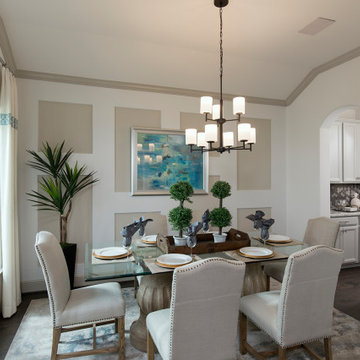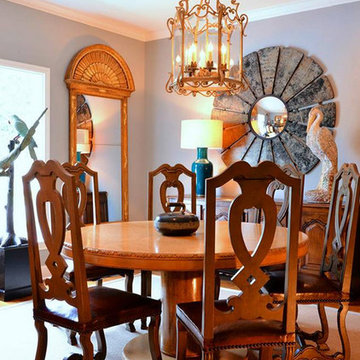Dining Room Ideas
Refine by:
Budget
Sort by:Popular Today
51981 - 52000 of 1,058,213 photos
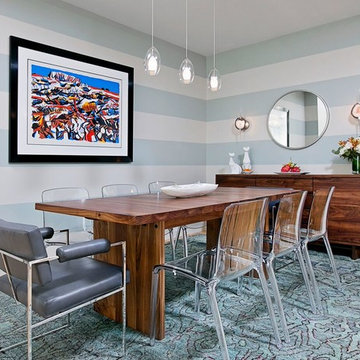
Alexey Gold-Dvoryadkin
Mid-sized transitional light wood floor enclosed dining room photo in New York with no fireplace and multicolored walls
Mid-sized transitional light wood floor enclosed dining room photo in New York with no fireplace and multicolored walls
Find the right local pro for your project
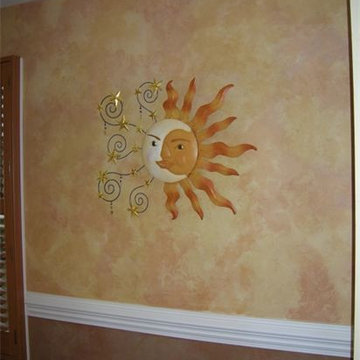
Connie L. Fix, Faux & More Wall Décor
Eclectic dining room photo in Columbus
Eclectic dining room photo in Columbus
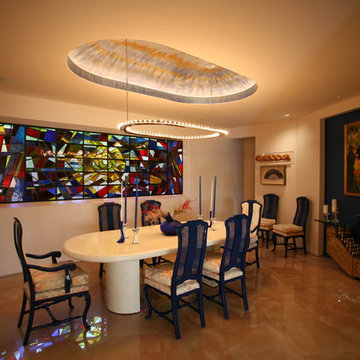
Modern Dining Room with Custom Faux Dome Ceiling
Dining room - contemporary dining room idea in Orange County
Dining room - contemporary dining room idea in Orange County
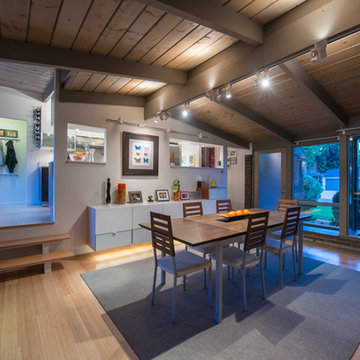
Blu Hartkopp
Mid-century modern light wood floor dining room photo in Denver with white walls
Mid-century modern light wood floor dining room photo in Denver with white walls
Reload the page to not see this specific ad anymore
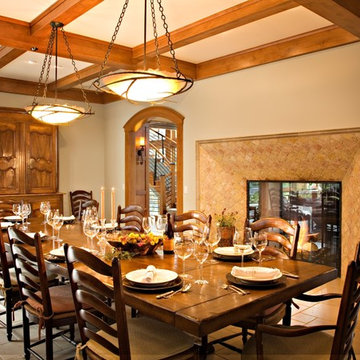
The dining room shares the enormous see through fireplace with the living room. The beveled, recessed fireplace surround of reclaimed antique tile from the mideast reinforces the large scale.
Photography by: Christopher Marona
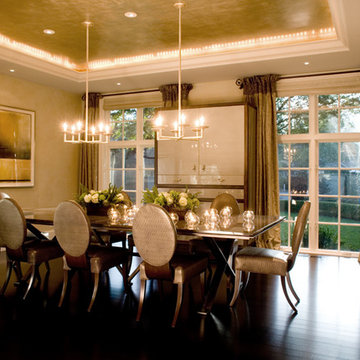
Large transitional dark wood floor and black floor kitchen/dining room combo photo in San Francisco with beige walls
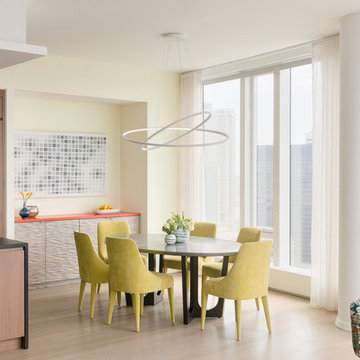
Example of a trendy light wood floor and beige floor dining room design in New York with yellow walls
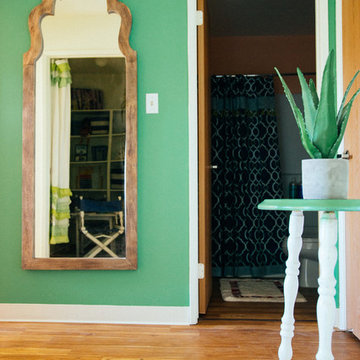
The Blue Butterfly Sanctuary is the site of an old navel housing facility. The base was constructed in the early 90’s and then inhabited for only three years before becoming a ghost town. After 20 years and miles and miles of red tape the VOA (Veterans of America) got the go ahead to convert these 76 abandoned houses into homes for homeless single mother veterans and their children. As a single mama myself, and as a person who believes that every human who so desires to should have a place they can call home, this project moved me. I joined forces with my stellar sister, Justina Blakeney and together with the helping hands of a few dear friends, a dose of DIY genius, and a bunch of love, we turned this house into a home. On a shoestring ;-)
Photographed by Danae Rolyn
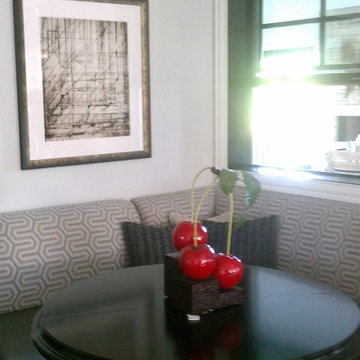
Prairiebrooke had the opportunity to stock this show-home in Mills Farms (Overland Park, KS) with world class art. Megan Hoban took the lead on this project. In selecting artwork, we decided to design around the the general attitude of the house- open, cool and contemporary.
Reload the page to not see this specific ad anymore
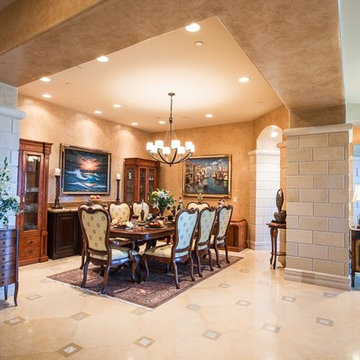
Kitchen/dining room combo - large marble floor kitchen/dining room combo idea in Las Vegas with beige walls and no fireplace
Dining Room Ideas
Reload the page to not see this specific ad anymore
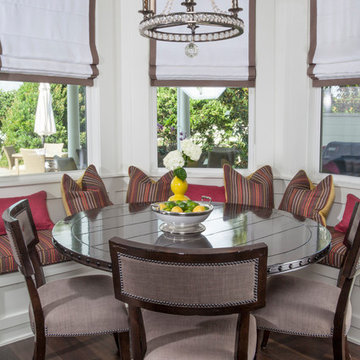
Design by Dee Marksberry
Example of a trendy medium tone wood floor kitchen/dining room combo design in Tampa with gray walls and no fireplace
Example of a trendy medium tone wood floor kitchen/dining room combo design in Tampa with gray walls and no fireplace
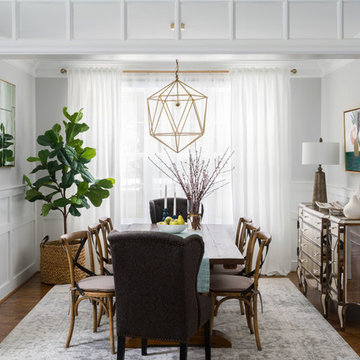
Jon Friedrich Photography
Inspiration for a mid-sized transitional medium tone wood floor and brown floor enclosed dining room remodel in Philadelphia with gray walls and no fireplace
Inspiration for a mid-sized transitional medium tone wood floor and brown floor enclosed dining room remodel in Philadelphia with gray walls and no fireplace
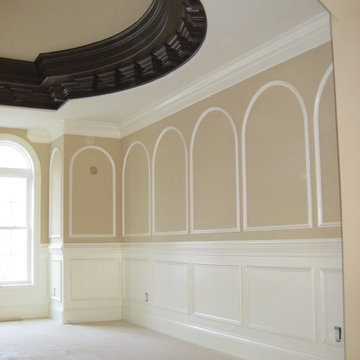
Dining Room Trim on walls and ceiling installed by Andronx in Charlotte NC.
Alex Grichenko Photography
Farmhouse dining room photo in Charlotte
Farmhouse dining room photo in Charlotte
2600






