Large Bamboo Floor Dining Room Ideas
Refine by:
Budget
Sort by:Popular Today
1 - 20 of 170 photos
Item 1 of 3
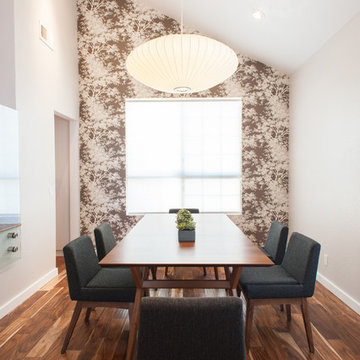
Large trendy brown floor and bamboo floor enclosed dining room photo in Orange County with white walls and no fireplace
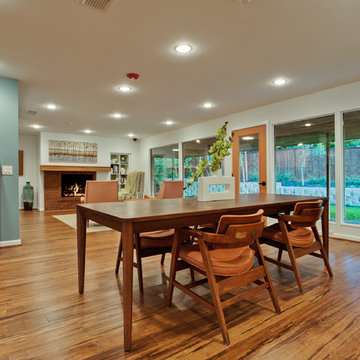
Example of a large 1950s bamboo floor great room design in Dallas with white walls, a standard fireplace and a brick fireplace
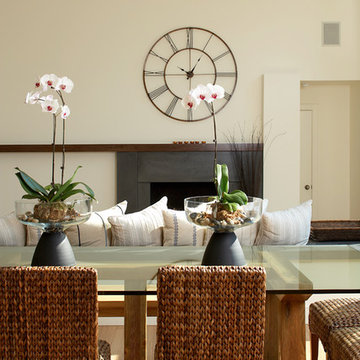
Living and Dining Room Complete home renovation
Photography by Phillip Ennis
Great room - large contemporary bamboo floor great room idea in New York with beige walls
Great room - large contemporary bamboo floor great room idea in New York with beige walls
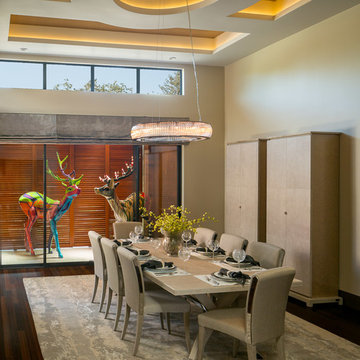
Scott Hargis Photography
Formal dining room with sliding doors that lead out to a covered porch. Plantation shutters create additional privacy.
Great room - large contemporary bamboo floor great room idea in San Francisco with beige walls
Great room - large contemporary bamboo floor great room idea in San Francisco with beige walls
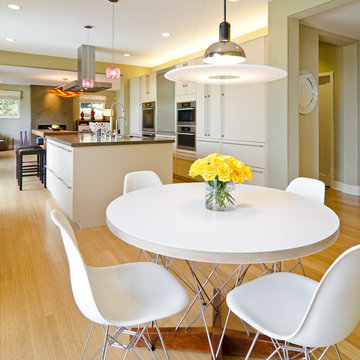
Photography by: Bob Jansons H&H Productions
Inspiration for a large contemporary bamboo floor great room remodel in San Francisco with green walls
Inspiration for a large contemporary bamboo floor great room remodel in San Francisco with green walls
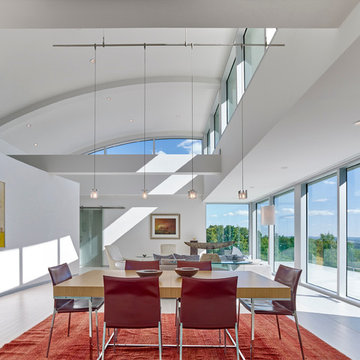
Design by Meister-Cox Architects, PC.
Photos by Don Pearse Photographers, Inc.
Large minimalist bamboo floor and beige floor great room photo in Philadelphia with white walls and no fireplace
Large minimalist bamboo floor and beige floor great room photo in Philadelphia with white walls and no fireplace
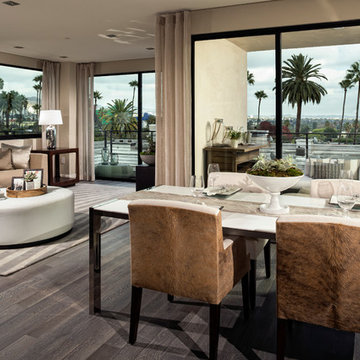
432 Oakhurst Living/Dining Room - Penthouse Unit. Amazing Views.
Example of a large trendy bamboo floor great room design in Los Angeles with beige walls and no fireplace
Example of a large trendy bamboo floor great room design in Los Angeles with beige walls and no fireplace
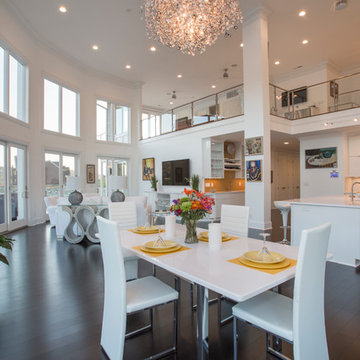
This gorgeous Award-Winning custom built home was designed for its views of the Ohio River, but what makes it even more unique is the contemporary, white-out interior.
On entering the home, a 19' ceiling greets you and then opens up again as you travel down the entry hall into the large open living space. The back wall is largely made of windows on the house's curve, which follows the river's bend and leads to a wrap-around IPE-deck with glass railings.
The master suite offers a mounted fireplace on a glass ceramic wall, an accent wall of mirrors with contemporary sconces, and a wall of sliding glass doors that open up to the wrap around deck that overlooks the Ohio River.
The Master-bathroom includes an over-sized shower with offset heads, a dry sauna, and a two-sided mirror for double vanities.
On the second floor, you will find a large balcony with glass railings that overlooks the large open living space on the first floor. Two bedrooms are connected by a bathroom suite, are pierced by natural light from openings to the foyer.
This home also has a bourbon bar room, a finished bonus room over the garage, custom corbel overhangs and limestone accents on the exterior and many other modern finishes.
Photos by Grupenhof Photography
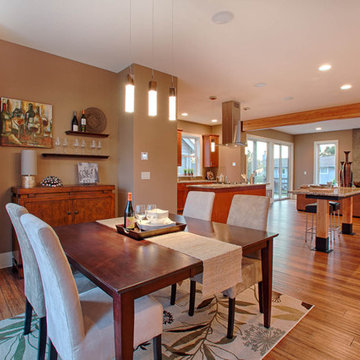
This unique contemporary home was designed with a focus around entertaining and flexible space. The open concept with an industrial eclecticness creates intrigue on multiple levels. The interior has many elements and mixed materials likening it to the exterior. The master bedroom suite offers a large bathroom with a floating vanity. Our Signature Stair System is a focal point you won't want to miss.
Photo Credit: Layne Freedle
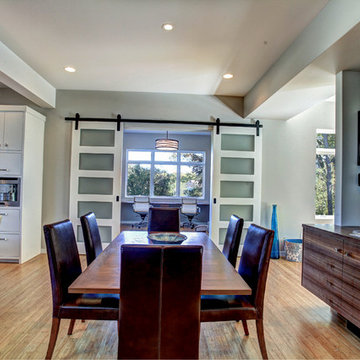
Photos by Kaity
Interiors by Ashley Cole Design
Architecture by David Maxam
Example of a large trendy bamboo floor kitchen/dining room combo design in Grand Rapids with gray walls and no fireplace
Example of a large trendy bamboo floor kitchen/dining room combo design in Grand Rapids with gray walls and no fireplace
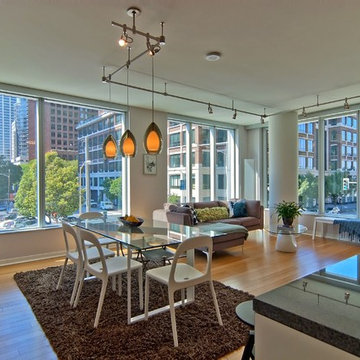
Great room featuring light bamboo floors, modern track lighting, refurbished and new furniture.
Photo by LuxeHomeTours
Dining room - large contemporary bamboo floor dining room idea in San Francisco with beige walls and no fireplace
Dining room - large contemporary bamboo floor dining room idea in San Francisco with beige walls and no fireplace
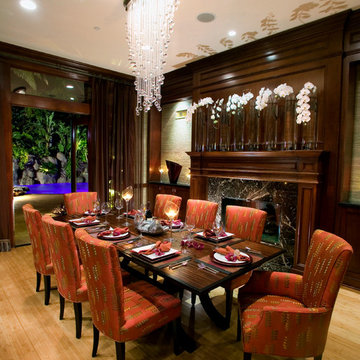
Leonard Ortiz
Inspiration for a large tropical bamboo floor and beige floor great room remodel in Orange County with beige walls, a standard fireplace and a stone fireplace
Inspiration for a large tropical bamboo floor and beige floor great room remodel in Orange County with beige walls, a standard fireplace and a stone fireplace
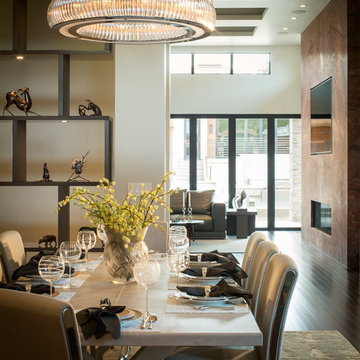
Scott Hargis Photography
Formal dining room off of the great room. Open shelving creates some separation.
Inspiration for a large contemporary bamboo floor great room remodel in San Francisco with beige walls
Inspiration for a large contemporary bamboo floor great room remodel in San Francisco with beige walls
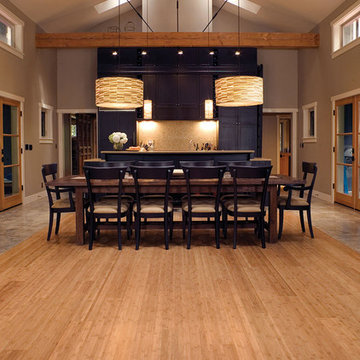
Color: Craftsman2-Flat-Caramel-Bamboo
Large arts and crafts bamboo floor great room photo in Chicago with gray walls
Large arts and crafts bamboo floor great room photo in Chicago with gray walls
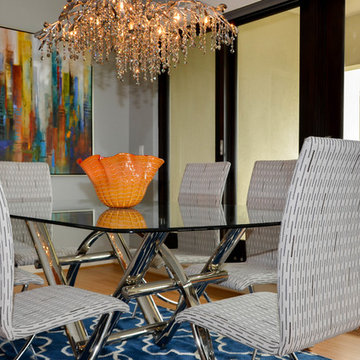
This modern dining area packs a huge punch. We love the use of juxtaposition in this space. From the modern cityscape original in the background coupled with the glam crystal branch chandelier to the polished chrome and glass dining table with paired with the cobalt blue flat weave rug, there is a true feeling of playfulness in this home.
Photo by Kevin Twitty
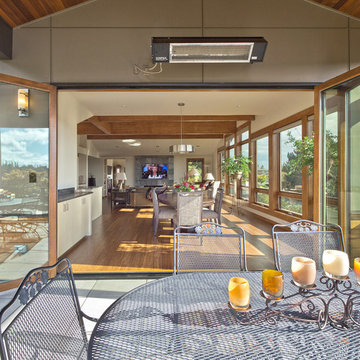
Architect: Grouparchitect
Contractor: Lochwood Lozier Custom Construction
Photography: Michael Walmsley
Large trendy bamboo floor great room photo in Seattle with beige walls, a standard fireplace and a tile fireplace
Large trendy bamboo floor great room photo in Seattle with beige walls, a standard fireplace and a tile fireplace
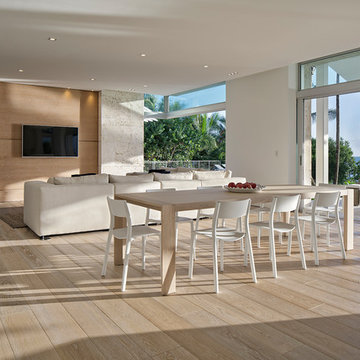
Photography © Claudio Manzoni
Example of a large beach style bamboo floor and beige floor kitchen/dining room combo design in Miami with white walls and no fireplace
Example of a large beach style bamboo floor and beige floor kitchen/dining room combo design in Miami with white walls and no fireplace
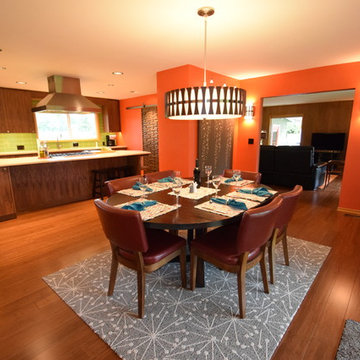
Round shapes and walnut woodwork pull the whole space together. The sputnik shapes in the rug are mimicked in the Living Room light sconces and the artwork on the wall near the Entry Door.
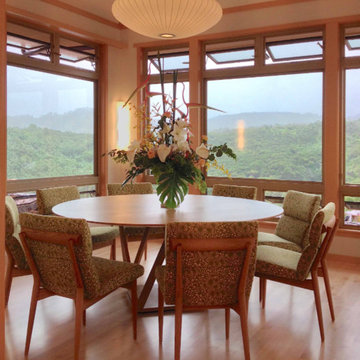
Maharishi Vastu, Japanese-inspired, passive cooling, ample light and view
Inspiration for a large zen bamboo floor and beige floor dining room remodel in Hawaii with beige walls
Inspiration for a large zen bamboo floor and beige floor dining room remodel in Hawaii with beige walls
Large Bamboo Floor Dining Room Ideas
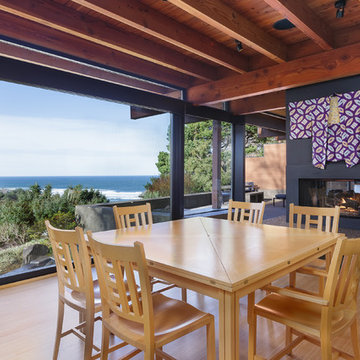
Large zen bamboo floor and beige floor great room photo in Other with a two-sided fireplace and a concrete fireplace
1





