Mid-Sized Dining Room with a Wood Stove Ideas
Sort by:Popular Today
1 - 20 of 949 photos
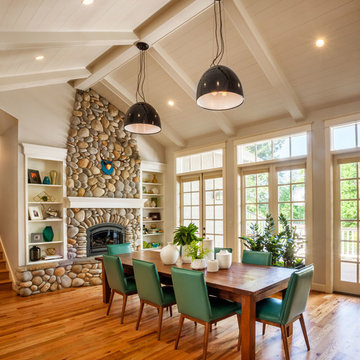
Example of a mid-sized transitional medium tone wood floor great room design in Portland with white walls, a stone fireplace and a wood stove
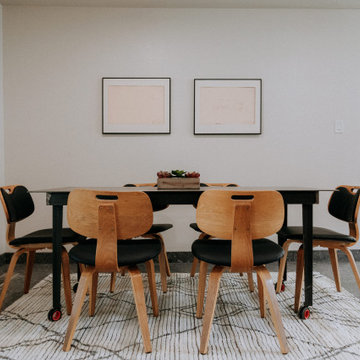
Reimagine this kitchen, living room, dining room, and hall bathroom as a sleek and sophisticated space by incorporating a midcentury modern style throughout!

Photo-Jim Westphalen
Great room - mid-sized modern concrete floor and gray floor great room idea in Other with white walls, a wood stove and a metal fireplace
Great room - mid-sized modern concrete floor and gray floor great room idea in Other with white walls, a wood stove and a metal fireplace
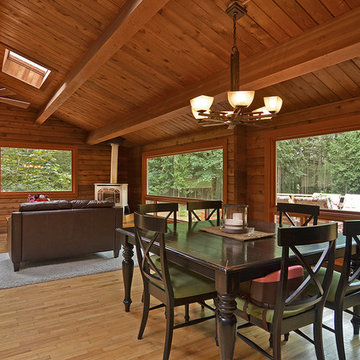
Mid-sized mountain style medium tone wood floor great room photo in Seattle with a wood stove
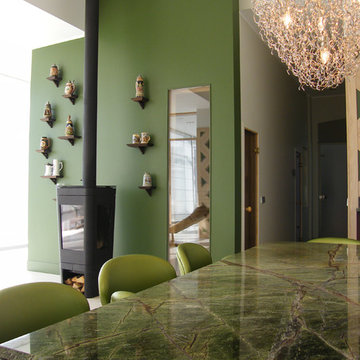
Example of a mid-sized trendy dining room design in Sacramento with green walls and a wood stove
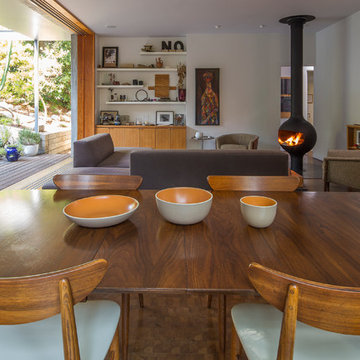
ANX, Brian Thomas Jones
Great room - mid-sized modern light wood floor great room idea in Los Angeles with white walls and a wood stove
Great room - mid-sized modern light wood floor great room idea in Los Angeles with white walls and a wood stove
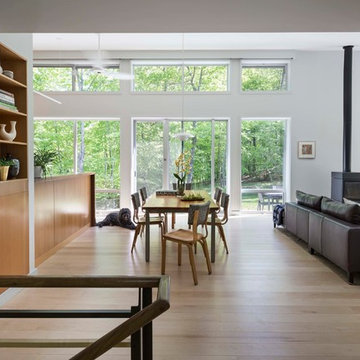
Francis Dzikowski
Great room - mid-sized modern light wood floor great room idea in New York with gray walls and a wood stove
Great room - mid-sized modern light wood floor great room idea in New York with gray walls and a wood stove
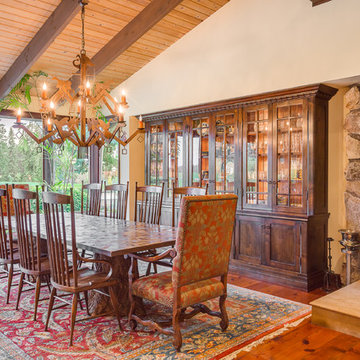
One of the greatest privately owned landscaped properties in the USA on 47 separate land parcels totaling 525 acres. The horticultural collections includes over 3000 planted trees and hundreds of shrubs and flower varieties from around the world. This landscape Art Sanctuary includes private lakes, water features, water falls, creeks andseveral man-madebridges within the Arboretum area. There are also several fenced horse and cattle pastures and 8 miles of hiking and horse back riding trails.The primary residence is 6500 sq/ft with a western design and there are 7 other houses for guests and/or employees. There are many outbuildings including a 12,000 sf show room for vintage cars and carriages. Just north of the house is a private golf driving range, chipping and putting area to PGA Standards; perfect for improving your golf game while at home. A half mile to the west of the primary residence is a 2200 foot landing strip for airplanes; however there is also a roll-away heli-pad next to the primary residence for daily commuting. By helicopter Misty Isle Farms is only 7 minutes to Boeing Airfield, or by Ferry it is only 40 minutes to south Seattle. Rarely does such a large unique Estate so Close to a major city such as Seattle become available. Simply too much to post, please call listing agent for more details.
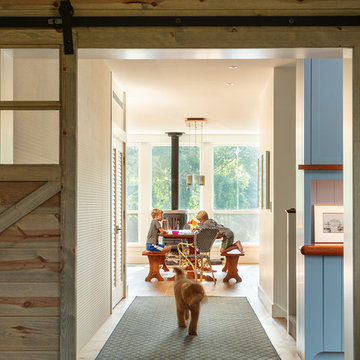
A sliding barn door opens the playroom up to the open plan dining area where the family gathers around a large farm table for meals and games. The textured wall tile is by Porcelanosa.
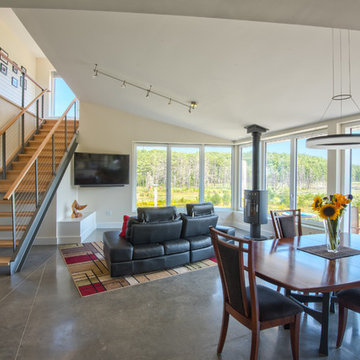
Context
Norbert and Robin had dreamed of retiring in a Passive House-certified home overlooking the Lubberland Creek Preserve in Southeastern New Hampshire, and they’d done their homework. They were interested in using four integrated Zehnder America (www.zehnderamerica.com) technologies to make the 1,900 square foot home extremely energy efficient.
They didn’t miss any opportunity to innovate or raise the bar on sustainable design. Our goals were focused on guaranteeing their comfort in every season, saving them money on a fixed income, and reducing the home’s overall impact on the environment as much as possible.
Response
The home faces directly south and captures sunlight all winter under tall and vaulted ceilings and a continuous band of slim-lined, Italian triple-pane windows and doors that provide gorgeous views of the wild preserve. A second-story office nook and clerestory provide even deeper views, with a little more privacy.
Zehnder, which previously sold its innovative products only in Europe, took on the project as a test house. We designed around Zehnder’s vent-based systems, including a geothermal heat loop that heats and cools incoming air, a heat pump cooling system, electric towel-warmer radiators in the bathrooms, and a highly efficient energy recovery ventilator, which recycles heat and minimizes the need for air conditioning. The house effectively has no conventional heating system—and doesn’t need it. We also looked for efficiencies and smart solutions everywhere, from the lights to the windows to the insulation.
The kitchen exhaust hood eliminates, cleans, and recirculates cooking fumes in the home’s unique kitchen, custom-designed to match the ways Norbert likes to prepare meals. There are several countertop heights so they can prep and clean comfortably, and the eat-in kitchen also has two seating heights so people can sit and socialize while they’re working on dinner. An adjacent screened porch greets guests and opens to the view.
A roof-mounted solar system helps to ensure that the home generates more energy than it consumes—helped by features such as a heat pump water heater, superinsulation, LED lights and a polished concrete floor that helps regulate indoor temperatures.

The main space is a single, expansive flow outward toward the sound. There is plenty of room for a dining table and seating area in addition to the kitchen. Photography: Andrew Pogue Photography.
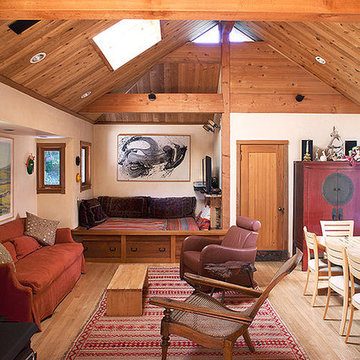
In the Japanese-Style Pavilion is the sky- lit dining Area/tv nook/den with its wood-burning stove.
Mid-sized light wood floor great room photo in San Francisco with beige walls, a wood stove and a metal fireplace
Mid-sized light wood floor great room photo in San Francisco with beige walls, a wood stove and a metal fireplace
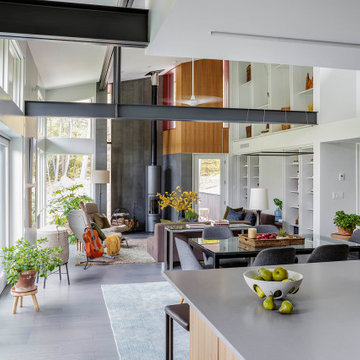
Mid-sized trendy porcelain tile, gray floor and vaulted ceiling great room photo in Boston with white walls, a wood stove and a metal fireplace
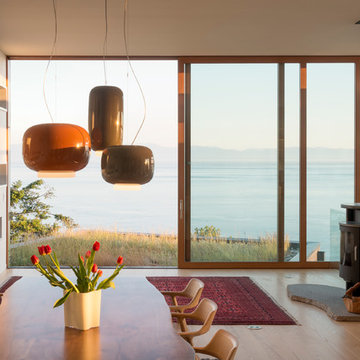
Eirik Johnson
Great room - mid-sized contemporary light wood floor and brown floor great room idea in Seattle with white walls, a wood stove and a stone fireplace
Great room - mid-sized contemporary light wood floor and brown floor great room idea in Seattle with white walls, a wood stove and a stone fireplace
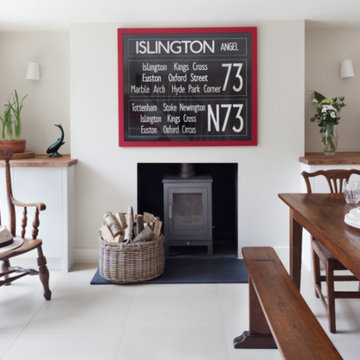
APD Interiors
Mid-sized elegant enclosed dining room photo in New York with white walls and a wood stove
Mid-sized elegant enclosed dining room photo in New York with white walls and a wood stove
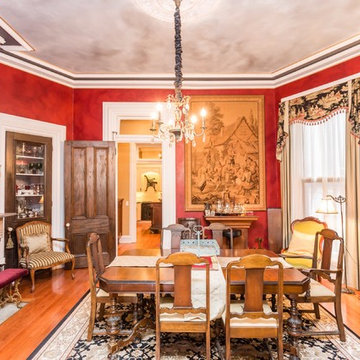
Inspiration for a mid-sized victorian light wood floor enclosed dining room remodel in St Louis with red walls, a wood stove and a metal fireplace
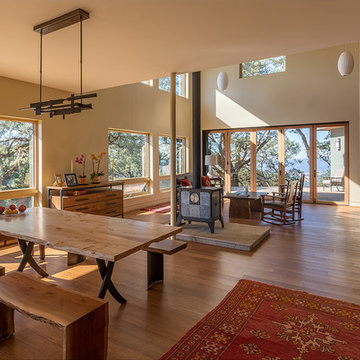
Photography by Eric Rorer.
Mid-sized trendy medium tone wood floor great room photo in San Francisco with beige walls and a wood stove
Mid-sized trendy medium tone wood floor great room photo in San Francisco with beige walls and a wood stove
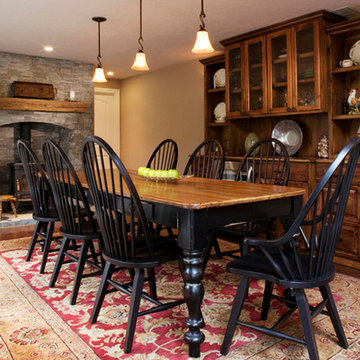
These contemporary-traditional clients wanted a dining space for family to gather that resembled a farmhouse feel. With the adjoining, more contemporary kitchen materials, such as natural stone and a combination of painted and stained cabinetry gave these two rooms a cohesive look.
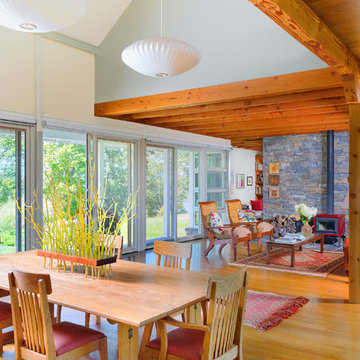
The dining room and living room and stair hall are all in an open space . The dining room has the two story volume over its table with the metal rail stair as a sculptural accent. Post and Beam elements are left natural while walls are painted in shades of beige and soft green. A panoramic view of the Hudson River is seen through the sliding doors.
Aaron Thompson photographer
Mid-Sized Dining Room with a Wood Stove Ideas
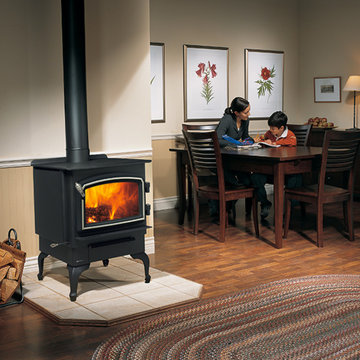
Inspiration for a mid-sized transitional medium tone wood floor kitchen/dining room combo remodel in New York with beige walls, a wood stove and a metal fireplace
1





