Mid-Sized Dining Room Ideas
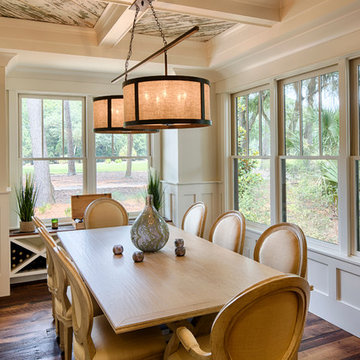
The best of past and present architectural styles combine in this welcoming, farmhouse-inspired design. Clad in low-maintenance siding, the distinctive exterior has plenty of street appeal, with its columned porch, multiple gables, shutters and interesting roof lines. Other exterior highlights included trusses over the garage doors, horizontal lap siding and brick and stone accents. The interior is equally impressive, with an open floor plan that accommodates today’s family and modern lifestyles. An eight-foot covered porch leads into a large foyer and a powder room. Beyond, the spacious first floor includes more than 2,000 square feet, with one side dominated by public spaces that include a large open living room, centrally located kitchen with a large island that seats six and a u-shaped counter plan, formal dining area that seats eight for holidays and special occasions and a convenient laundry and mud room. The left side of the floor plan contains the serene master suite, with an oversized master bath, large walk-in closet and 16 by 18-foot master bedroom that includes a large picture window that lets in maximum light and is perfect for capturing nearby views. Relax with a cup of morning coffee or an evening cocktail on the nearby covered patio, which can be accessed from both the living room and the master bedroom. Upstairs, an additional 900 square feet includes two 11 by 14-foot upper bedrooms with bath and closet and a an approximately 700 square foot guest suite over the garage that includes a relaxing sitting area, galley kitchen and bath, perfect for guests or in-laws.
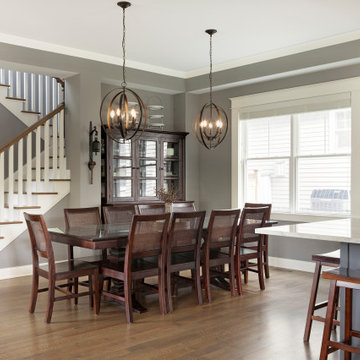
Example of a mid-sized transitional medium tone wood floor great room design in Minneapolis

Design: Three Salt Design Co.
Photography: Lauren Pressey
Great room - mid-sized contemporary medium tone wood floor and brown floor great room idea in Orange County with gray walls and no fireplace
Great room - mid-sized contemporary medium tone wood floor and brown floor great room idea in Orange County with gray walls and no fireplace
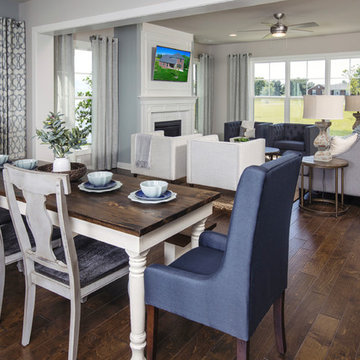
Example of a mid-sized arts and crafts dark wood floor and brown floor great room design in Other with a standard fireplace and a tile fireplace
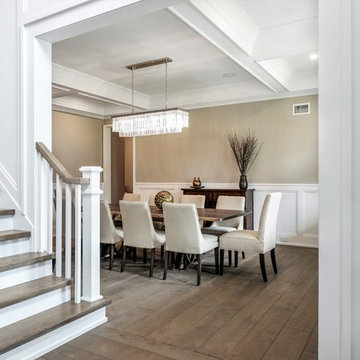
Inspiration for a mid-sized transitional medium tone wood floor and brown floor enclosed dining room remodel in New York with beige walls and no fireplace
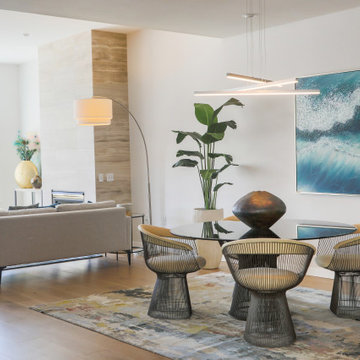
Example of a mid-sized trendy brown floor and medium tone wood floor great room design in Other with white walls
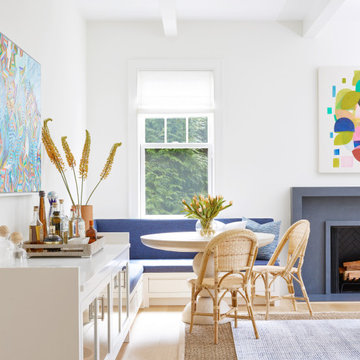
Interior Design, Custom Furniture Design & Art Curation by Chango & Co.
Breakfast nook - mid-sized coastal light wood floor and beige floor breakfast nook idea in New York with white walls
Breakfast nook - mid-sized coastal light wood floor and beige floor breakfast nook idea in New York with white walls
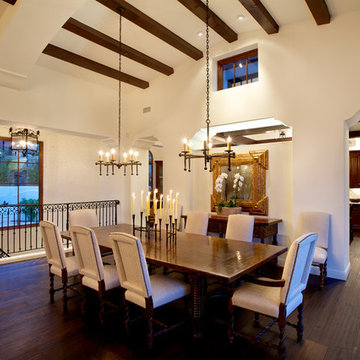
Brent Haywood
Great room - mid-sized mediterranean dark wood floor and brown floor great room idea in San Diego with white walls and a hanging fireplace
Great room - mid-sized mediterranean dark wood floor and brown floor great room idea in San Diego with white walls and a hanging fireplace
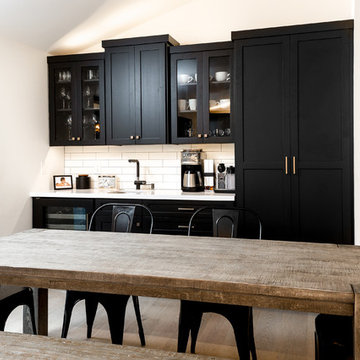
Inspiration for a mid-sized transitional light wood floor and beige floor kitchen/dining room combo remodel in San Francisco with white walls and no fireplace
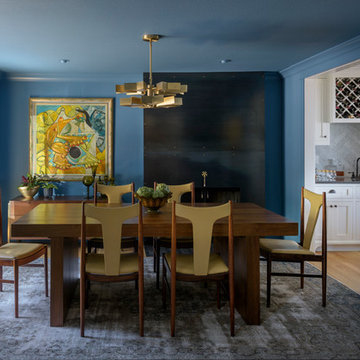
Dining room transformed from board-and-batten white trimmed builders grade, to personality and drama with the fireplace newly clad in steel, client's own dining room table with danish modern chairs added for flair and interest. Custom designed flue escutcheon to go with Matthew Fairbanks chandelier. Photo by Aaron Leitz
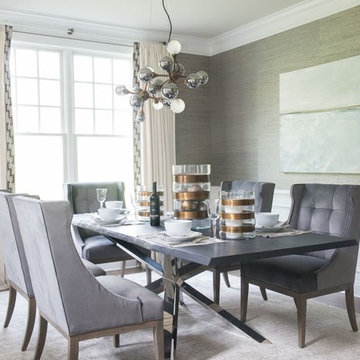
Jane Beiles
Example of a mid-sized transitional dark wood floor and brown floor enclosed dining room design in DC Metro with gray walls and no fireplace
Example of a mid-sized transitional dark wood floor and brown floor enclosed dining room design in DC Metro with gray walls and no fireplace
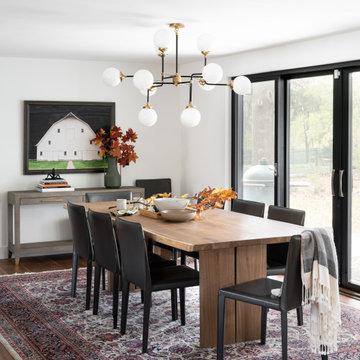
One of many contenders for the official SYH motto is "Got ranch?" Midcentury limestone ranch, to be specific. Because in Bloomington, we do! We've got lots of midcentury limestone ranches, ripe for updates.
This gut remodel and addition on the East side is a great example. The two-way fireplace sits in its original spot in the 2400 square foot home, now acting as the pivot point between the home's original wing and a 1000 square foot new addition. In the reconfiguration of space, bedrooms now flank a central public zone, kids on one end (in spaces that are close to the original bedroom footprints), and a new owner's suite on the other. Everyone meets in the middle for cooking and eating and togetherness. A portion of the full basement is finished for a guest suite and tv room, accessible from the foyer stair that is also, more or less, in its original spot.
The kitchen was always street-facing in this home, which the homeowners dug, so we kept it that way, but of course made it bigger and more open. What we didn't keep: the original green and pink toilets and tile. (Apologies to the purists; though they may still be in the basement.)
Opening spaces both to one another and to the outside help lighten and modernize this family home, which comes alive with contrast, color, natural walnut and oak, and a great collection of art, books and vintage rugs. It's definitely ready for its next 75 years.

Winner of the 2018 Tour of Homes Best Remodel, this whole house re-design of a 1963 Bennet & Johnson mid-century raised ranch home is a beautiful example of the magic we can weave through the application of more sustainable modern design principles to existing spaces.
We worked closely with our client on extensive updates to create a modernized MCM gem.
Extensive alterations include:
- a completely redesigned floor plan to promote a more intuitive flow throughout
- vaulted the ceilings over the great room to create an amazing entrance and feeling of inspired openness
- redesigned entry and driveway to be more inviting and welcoming as well as to experientially set the mid-century modern stage
- the removal of a visually disruptive load bearing central wall and chimney system that formerly partitioned the homes’ entry, dining, kitchen and living rooms from each other
- added clerestory windows above the new kitchen to accentuate the new vaulted ceiling line and create a greater visual continuation of indoor to outdoor space
- drastically increased the access to natural light by increasing window sizes and opening up the floor plan
- placed natural wood elements throughout to provide a calming palette and cohesive Pacific Northwest feel
- incorporated Universal Design principles to make the home Aging In Place ready with wide hallways and accessible spaces, including single-floor living if needed
- moved and completely redesigned the stairway to work for the home’s occupants and be a part of the cohesive design aesthetic
- mixed custom tile layouts with more traditional tiling to create fun and playful visual experiences
- custom designed and sourced MCM specific elements such as the entry screen, cabinetry and lighting
- development of the downstairs for potential future use by an assisted living caretaker
- energy efficiency upgrades seamlessly woven in with much improved insulation, ductless mini splits and solar gain
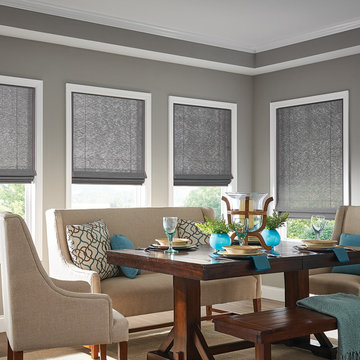
Mid-sized elegant medium tone wood floor and brown floor enclosed dining room photo in Chicago with gray walls and no fireplace
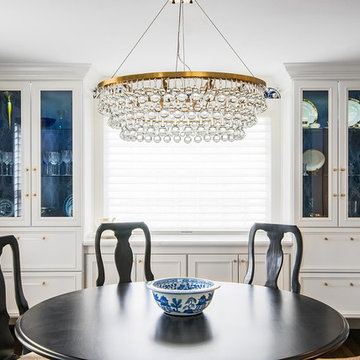
We used the window wall to build a china cabinet for much needed storage. We used Dove White by Ben Moore, and Painted the insides in a navy blue to add some depth. We used an oversized glass drop crystal chandelier with brass tones, and repeated the brass with the acrylic/brass pulls in the china cabinets. Wall coverings by Schumacher on upper portion of walls
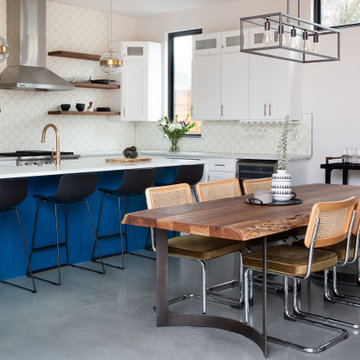
Our Austin studio chose mid-century modern furniture, bold colors, and unique textures to give this home a young, fresh look:
---
Project designed by Sara Barney’s Austin interior design studio BANDD DESIGN. They serve the entire Austin area and its surrounding towns, with an emphasis on Round Rock, Lake Travis, West Lake Hills, and Tarrytown.
For more about BANDD DESIGN, click here: https://bandddesign.com/
To learn more about this project, click here: https://bandddesign.com/mid-century-modern-home-austin/
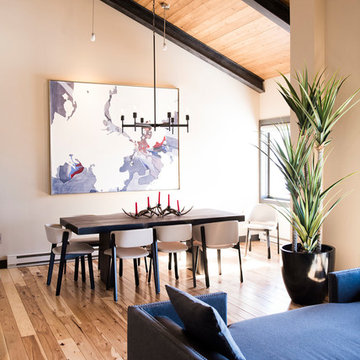
Example of a mid-sized trendy beige floor and medium tone wood floor great room design in Denver with beige walls
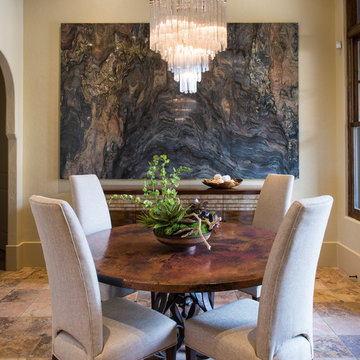
The breakfast area focal point is seen from the front door and is captured by a beautiful slab of quartzite hung on the wall as art. The sideboard underneath the slab is intricately designed with inlaid mother of pearl and, when opened, lights up to highlight bottles inside. We used the existing table and moved the neutral upholstered chairs from the dining area. The previously built-in bench area used for reading, is now finished off with custom cushions and large throw pillows for a comfortable rest area.
The dining area is now complete with colorful dining chairs that transition nicely into the large living area. Because our client loved pattern, we decided to use chairs that had a fun but unusual circle pattern on the back panel and play up the color with a fun striped fabric. The table is adorned with a silk floral arrangement and bright green circle hurricanes.
Michael Hunter Photography
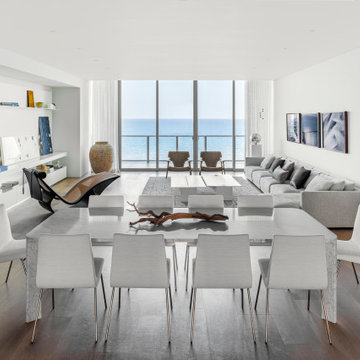
This all-white space encompasses the essence of subtle elegance. The attention to detail starts with a statement lounge chair by Espasso and prevails in its accent details; the art by Yayoi Kusama and floral arrangement stark against the frosty interior. An finally, the carrara dining table designed for intimate gatherings.
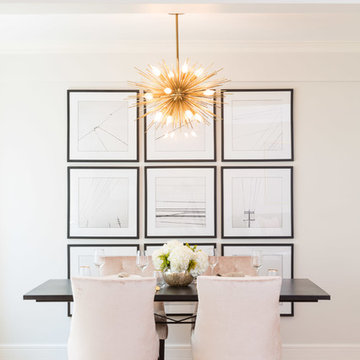
Inspiration for a mid-sized transitional light wood floor dining room remodel in New York with beige walls and no fireplace
Mid-Sized Dining Room Ideas
40





