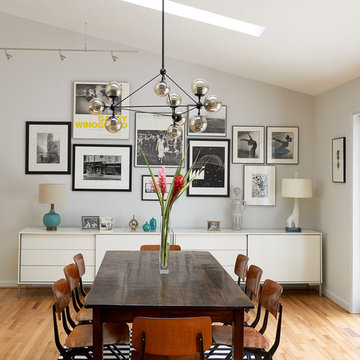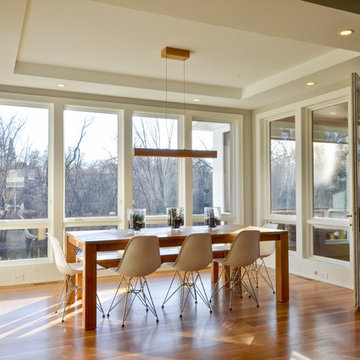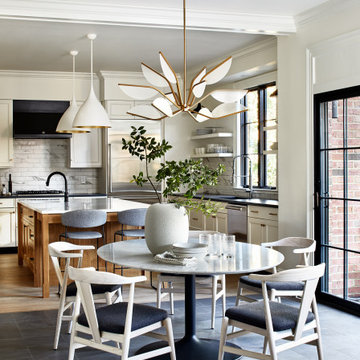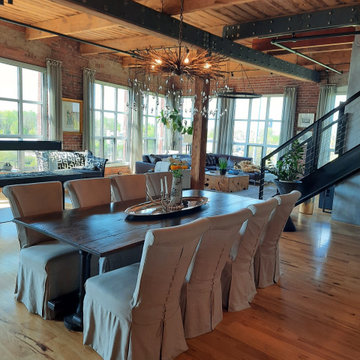Dining Room Ideas
Refine by:
Budget
Sort by:Popular Today
1181 - 1200 of 1,058,238 photos
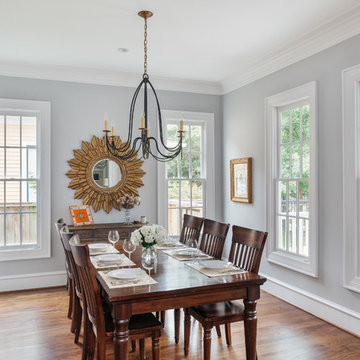
Benjamin Hill Photography
Dining room - huge transitional medium tone wood floor and brown floor dining room idea in Houston with no fireplace and gray walls
Dining room - huge transitional medium tone wood floor and brown floor dining room idea in Houston with no fireplace and gray walls
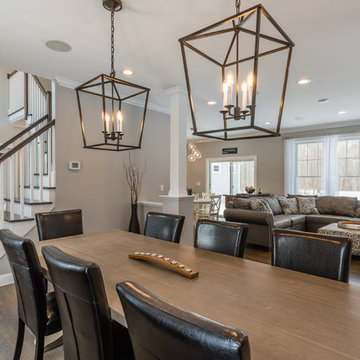
Example of a mid-sized transitional dark wood floor and brown floor great room design in New York with beige walls and no fireplace
Find the right local pro for your project

Our client had been living in her beautiful lakeside retreat for about 3 years. All around were stunning views of the lake and mountains, but the view from inside was minimal. It felt dark and closed off from the gorgeous waterfront mere feet away. She desired a bigger kitchen, natural light, and a contemporary look. Referred to JRP by a subcontractor our client walked into the showroom one day, took one look at the modern kitchen in our design center, and was inspired!
After talking about the frustrations of dark spaces and limitations when entertaining groups of friends, the homeowner and the JRP design team emerged with a new vision. Two walls between the living room and kitchen would be eliminated and structural revisions were needed for a common wall shared a wall with a neighbor. With the wall removals and the addition of multiple slider doors, the main level now has an open layout.
Everything in the home went from dark to luminous as sunlight could now bounce off white walls to illuminate both spaces. Our aim was to create a beautiful modern kitchen which fused the necessities of a functional space with the elegant form of the contemporary aesthetic. The kitchen playfully mixes frameless white upper with horizontal grain oak lower cabinets and a fun diagonal white tile backsplash. Gorgeous grey Cambria quartz with white veining meets them both in the middle. The large island with integrated barstool area makes it functional and a great entertaining space.
The master bedroom received a mini facelift as well. White never fails to give your bedroom a timeless look. The beautiful, bright marble shower shows what's possible when mixing tile shape, size, and color. The marble mosaic tiles in the shower pan are especially bold paired with black matte plumbing fixtures and gives the shower a striking visual.
Layers, light, consistent intention, and fun! - paired with beautiful, unique designs and a personal touch created this beautiful home that does not go unnoticed.
PROJECT DETAILS:
• Style: Contemporary
• Colors: Neutrals
• Countertops: Cambria Quartz, Luxury Series, Queen Anne
• Kitchen Cabinets: Slab, Overlay Frameless
Uppers: Blanco
Base: Horizontal Grain Oak
• Hardware/Plumbing Fixture Finish: Kitchen – Stainless Steel
• Lighting Fixtures:
• Flooring:
Hardwood: Siberian Oak with Fossil Stone finish
• Tile/Backsplash:
Kitchen Backsplash: White/Clear Glass
Master Bath Floor: Ann Sacks Benton Mosaics Marble
Master Bath Surround: Ann Sacks White Thassos Marble
Photographer: Andrew – Open House VC
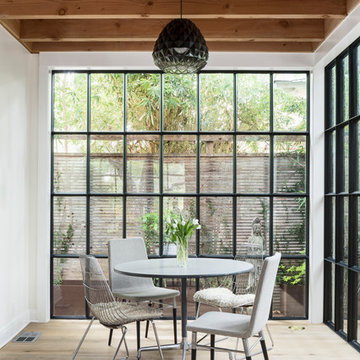
Dining room - farmhouse light wood floor and beige floor dining room idea in Austin with white walls
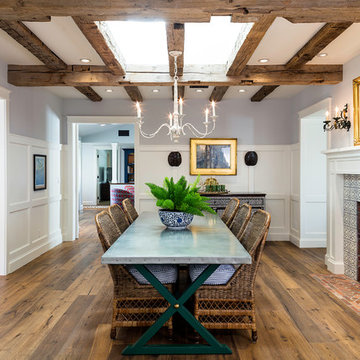
Inspiration for a farmhouse medium tone wood floor and brown floor enclosed dining room remodel in Other with multicolored walls, a standard fireplace and a tile fireplace

The Breakfast Room takes advantage of the natural light and exterior view of the estate's surrounding property. The Interior Designers also chose to add a reading nook along the window sill to provide a comfortable addition to the natural elegance of the space.
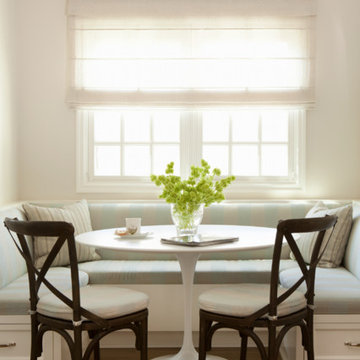
Kitchen/dining room combo - large transitional dark wood floor kitchen/dining room combo idea in Los Angeles
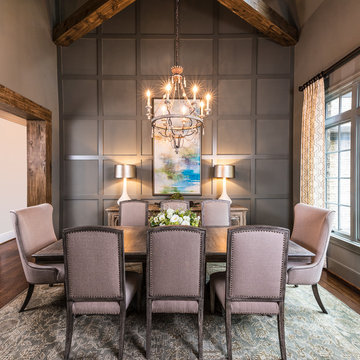
D Randolph Foulds Photography
Inspiration for a timeless enclosed dining room remodel in Charlotte
Inspiration for a timeless enclosed dining room remodel in Charlotte
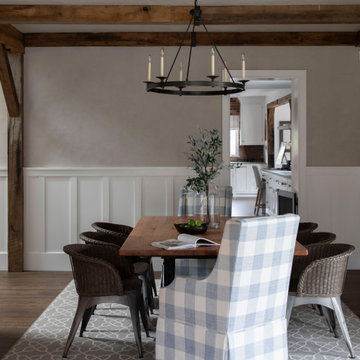
Dining room - mid-sized farmhouse medium tone wood floor, brown floor, exposed beam and wainscoting dining room idea in Philadelphia with gray walls
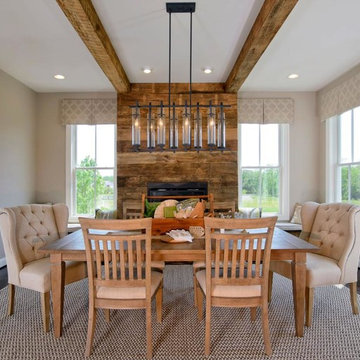
Example of a large mountain style medium tone wood floor enclosed dining room design in Other with beige walls, a standard fireplace and a wood fireplace surround
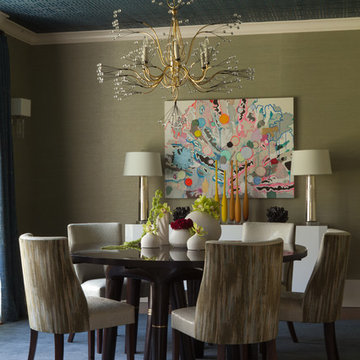
The Tony Duquette Splashing Water Chandelier makes a huge splash and impact and is the focal point of the dining room. The use of two different grasscloths adds texture to the entire space. F. Schumacher Greek Key ceiling wallpaper in an ink blue adds geometry and a two dimensional effect, offset by the subtle glam grasscloth from Philip Jeffries. It adds a bit of sparkle and glamor to the space.

Sponsored
Columbus, OH
Hope Restoration & General Contracting
Columbus Design-Build, Kitchen & Bath Remodeling, Historic Renovations
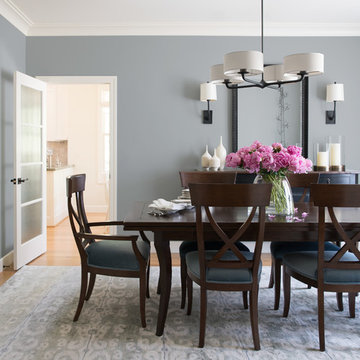
Photograph by Thomas Kuoh
Inspiration for a mid-sized transitional light wood floor and beige floor enclosed dining room remodel in San Francisco with gray walls and no fireplace
Inspiration for a mid-sized transitional light wood floor and beige floor enclosed dining room remodel in San Francisco with gray walls and no fireplace
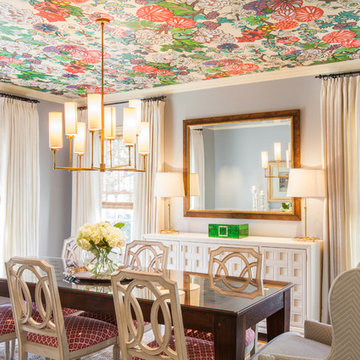
Photos by Julie Soefer
Example of a classic dining room design in Houston with gray walls
Example of a classic dining room design in Houston with gray walls
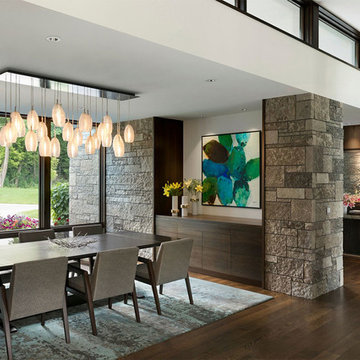
Architect: Peterssen Keller Architecture | Builder: Elevation Homes | Photographer: Spacecrafting
Inspiration for a contemporary dark wood floor and brown floor dining room remodel in Minneapolis with white walls
Inspiration for a contemporary dark wood floor and brown floor dining room remodel in Minneapolis with white walls
Dining Room Ideas
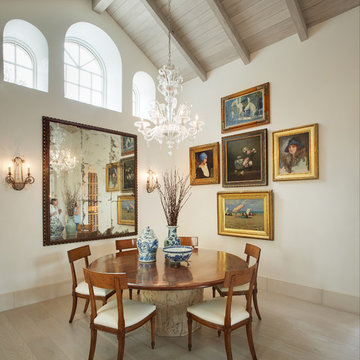
Inspiration for a mediterranean light wood floor and beige floor dining room remodel in Miami with white walls and no fireplace
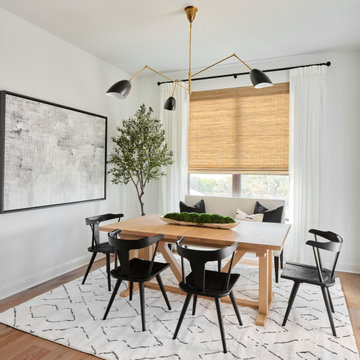
In the breakfast area, a light wood breakfast table contrasts with the black side chairs and dramatic artwork. A modern light fixture adds an unexpected touch, while long drapes and a woven window shade complete the space.
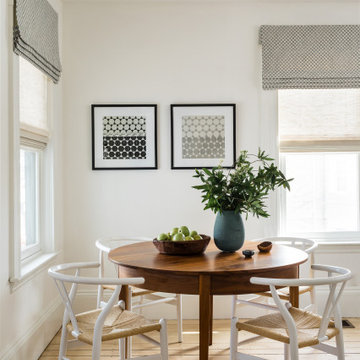
Somerville Breakfast Room
Inspiration for a small transitional light wood floor and yellow floor breakfast nook remodel in Boston with white walls
Inspiration for a small transitional light wood floor and yellow floor breakfast nook remodel in Boston with white walls
60






