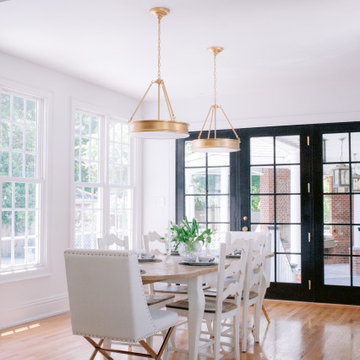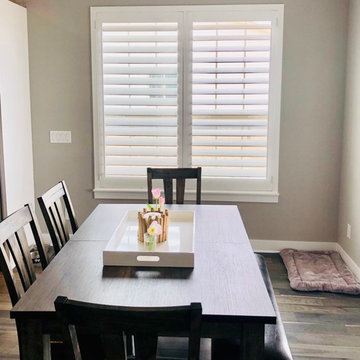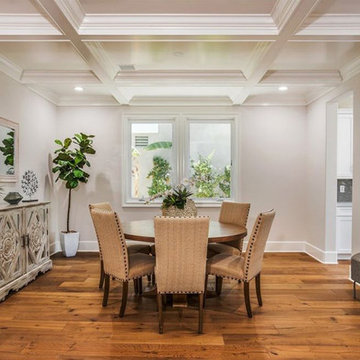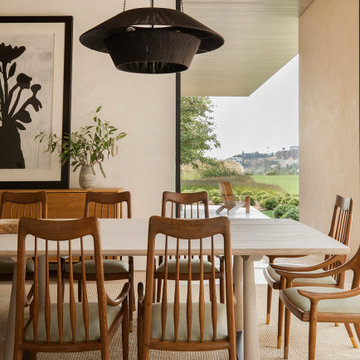Dining Room Ideas
Refine by:
Budget
Sort by:Popular Today
2981 - 3000 of 1,058,944 photos
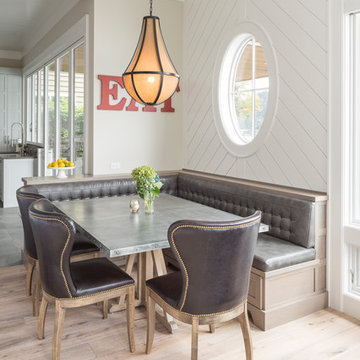
Transitional light wood floor and beige floor dining room photo in Portland with white walls
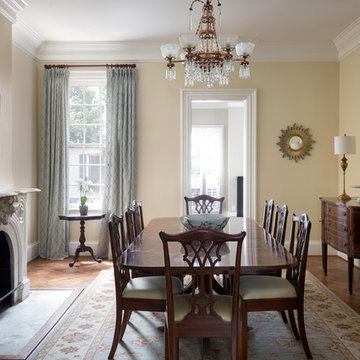
Enclosed dining room - victorian dark wood floor and brown floor enclosed dining room idea in DC Metro with beige walls, a standard fireplace and a concrete fireplace
Find the right local pro for your project
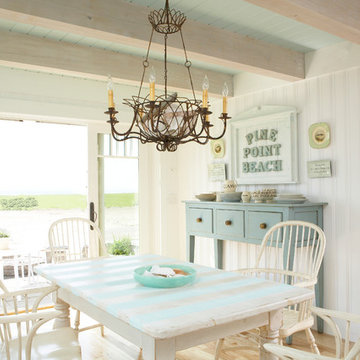
Tracey Rapisardi Design, 2008 Coastal Living Idea House Dining Room
Kitchen/dining room combo - mid-sized coastal light wood floor and brown floor kitchen/dining room combo idea in Tampa with white walls
Kitchen/dining room combo - mid-sized coastal light wood floor and brown floor kitchen/dining room combo idea in Tampa with white walls
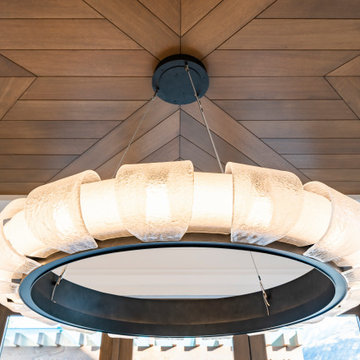
Inspiration for a large country light wood floor and beige floor great room remodel in Salt Lake City with white walls
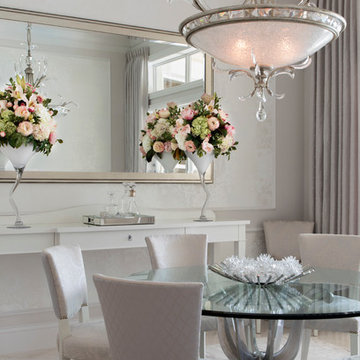
This dining room showcases an elegant chandelier with glamorous crystal detailing, which hangs above a dining table with a chrome base and a round glass top. The dining chairs flaunt different fabrics on the back and seat, both in a silvery gray but with slightly contrasting patterns. Two pastel floral arrangements in jagged glass vases stand on a white wooden sideboard with crystal pulls. The light gray area rug was custom-made.
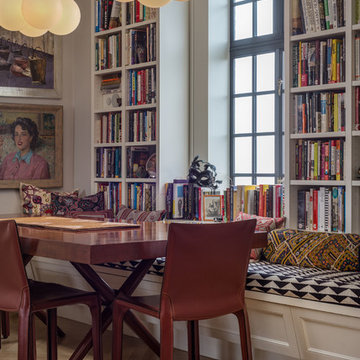
Bookshelves and built-in banquette frame the steel windows. Photo by Gabe Border
Dining room - eclectic medium tone wood floor and brown floor dining room idea in New York with gray walls
Dining room - eclectic medium tone wood floor and brown floor dining room idea in New York with gray walls
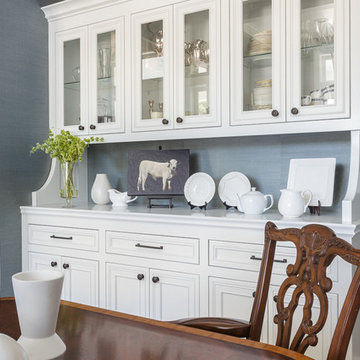
PC: David Duncan Livingston
Example of a large country light wood floor and beige floor kitchen/dining room combo design in San Francisco with blue walls
Example of a large country light wood floor and beige floor kitchen/dining room combo design in San Francisco with blue walls
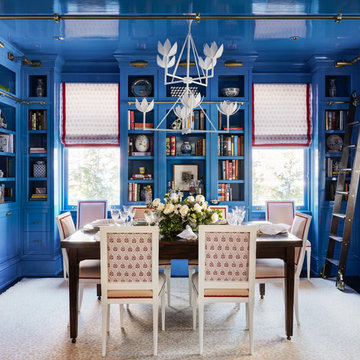
Photographer: Angie Seckinger |
Interior: Cameron Ruppert Interiors |
Builder: Thorsen Construction
Dining room - traditional dark wood floor and brown floor dining room idea in DC Metro with blue walls
Dining room - traditional dark wood floor and brown floor dining room idea in DC Metro with blue walls
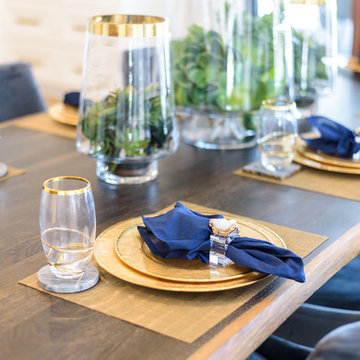
Great room - mid-sized transitional light wood floor and beige floor great room idea in Salt Lake City with white walls and no fireplace
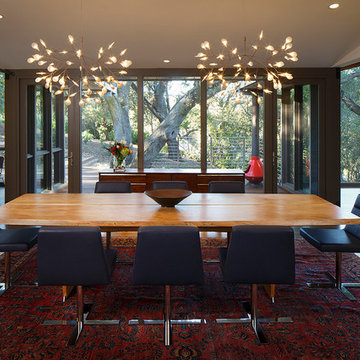
Eric Rorer
Inspiration for a mid-sized mid-century modern dark wood floor enclosed dining room remodel in San Francisco with white walls
Inspiration for a mid-sized mid-century modern dark wood floor enclosed dining room remodel in San Francisco with white walls
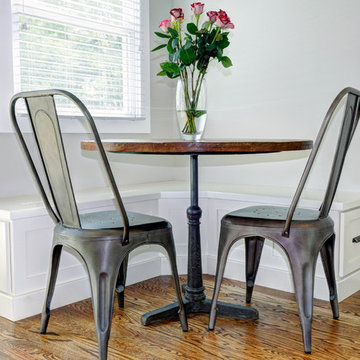
Sponsored
Columbus, OH
Dave Fox Design Build Remodelers
Columbus Area's Luxury Design Build Firm | 17x Best of Houzz Winner!
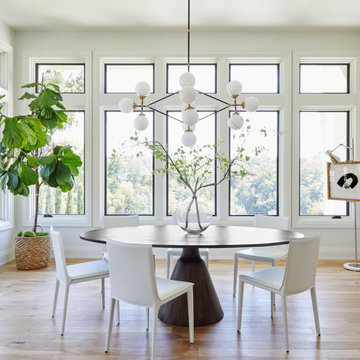
Modern kitchen in Tuscaloosa, AL featuring porcelain countertops and European-style cabinetry.
Example of a mid-sized trendy medium tone wood floor breakfast nook design in Birmingham with white walls
Example of a mid-sized trendy medium tone wood floor breakfast nook design in Birmingham with white walls
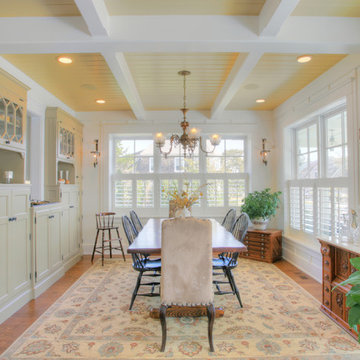
Russell Campaigne CK Architects
Dining room - traditional medium tone wood floor dining room idea in Bridgeport with white walls
Dining room - traditional medium tone wood floor dining room idea in Bridgeport with white walls
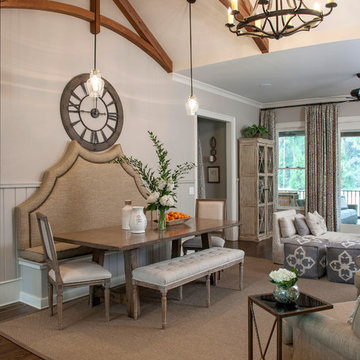
Woodie Williams
Great room - large transitional dark wood floor and brown floor great room idea in Atlanta with gray walls and no fireplace
Great room - large transitional dark wood floor and brown floor great room idea in Atlanta with gray walls and no fireplace
Dining Room Ideas
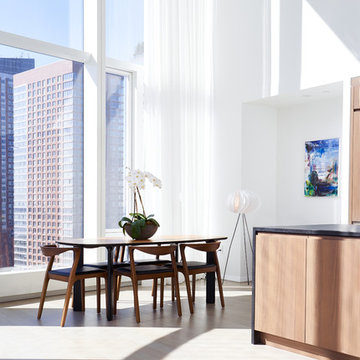
Sponsored
Columbus, OH

Authorized Dealer
Traditional Hardwood Floors LLC
Your Industry Leading Flooring Refinishers & Installers in Columbus
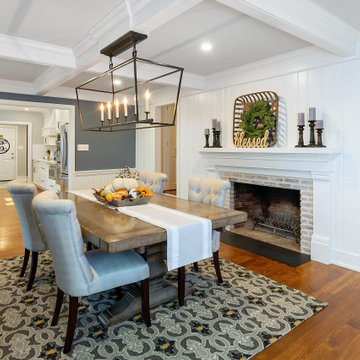
We call this dining room modern-farmhouse-chic! As the focal point of the room, the fireplace was the perfect space for an accent wall. We white-washed the fireplace’s brick and added a white surround and mantle and finished the wall with white shiplap. We also added the same shiplap as wainscoting to the other walls. A special feature of this room is the coffered ceiling. We recessed the chandelier directly into the beam for a clean, seamless look.
This farmhouse style home in West Chester is the epitome of warmth and welcoming. We transformed this house’s original dark interior into a light, bright sanctuary. From installing brand new red oak flooring throughout the first floor to adding horizontal shiplap to the ceiling in the family room, we really enjoyed working with the homeowners on every aspect of each room. A special feature is the coffered ceiling in the dining room. We recessed the chandelier directly into the beams, for a clean, seamless look. We maximized the space in the white and chrome galley kitchen by installing a lot of custom storage. The pops of blue throughout the first floor give these room a modern touch.
Rudloff Custom Builders has won Best of Houzz for Customer Service in 2014, 2015 2016, 2017 and 2019. We also were voted Best of Design in 2016, 2017, 2018, 2019 which only 2% of professionals receive. Rudloff Custom Builders has been featured on Houzz in their Kitchen of the Week, What to Know About Using Reclaimed Wood in the Kitchen as well as included in their Bathroom WorkBook article. We are a full service, certified remodeling company that covers all of the Philadelphia suburban area. This business, like most others, developed from a friendship of young entrepreneurs who wanted to make a difference in their clients’ lives, one household at a time. This relationship between partners is much more than a friendship. Edward and Stephen Rudloff are brothers who have renovated and built custom homes together paying close attention to detail. They are carpenters by trade and understand concept and execution. Rudloff Custom Builders will provide services for you with the highest level of professionalism, quality, detail, punctuality and craftsmanship, every step of the way along our journey together.
Specializing in residential construction allows us to connect with our clients early in the design phase to ensure that every detail is captured as you imagined. One stop shopping is essentially what you will receive with Rudloff Custom Builders from design of your project to the construction of your dreams, executed by on-site project managers and skilled craftsmen. Our concept: envision our client’s ideas and make them a reality. Our mission: CREATING LIFETIME RELATIONSHIPS BUILT ON TRUST AND INTEGRITY.
Photo Credit: Linda McManus Images
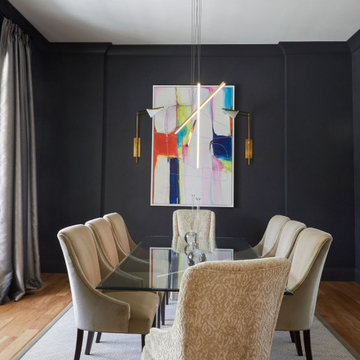
Dining room with high contrast featuring dark walls, hardwood flooring, and a glass table.
Kitchen/dining room combo - mid-sized contemporary medium tone wood floor kitchen/dining room combo idea in Birmingham with black walls
Kitchen/dining room combo - mid-sized contemporary medium tone wood floor kitchen/dining room combo idea in Birmingham with black walls
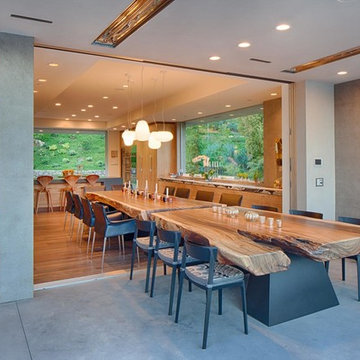
Indoor and outdoor dining room with 24ft. suar slab dining table.
Large trendy light wood floor kitchen/dining room combo photo in San Diego with gray walls
Large trendy light wood floor kitchen/dining room combo photo in San Diego with gray walls
150






