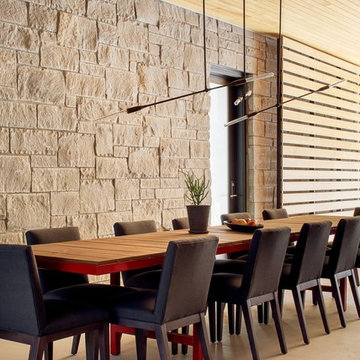Cork Floor Great Room Ideas
Refine by:
Budget
Sort by:Popular Today
1 - 20 of 71 photos
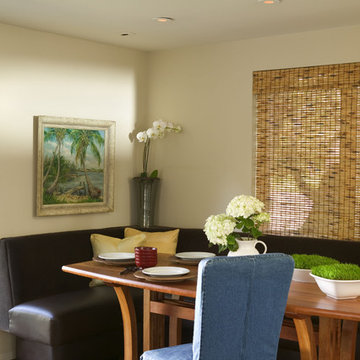
This built in leather banquette makes this breakfast nook the favorite place for the family to gather.
Not just to share a meal but a comfortable place, so much more comfortable than a chair, more supportive than a sofa, to work on their laptop, do homework, write a shopping list, play a game, do an art project. My family starts their day there with coffee checking emails, remains their for breakfast and quick communications with clients.
Returning later in the day for tea and snacks and homework.
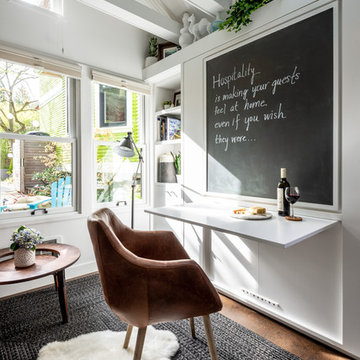
Photos by Andrew Giammarco Photography.
Small trendy cork floor and brown floor great room photo in Seattle with white walls
Small trendy cork floor and brown floor great room photo in Seattle with white walls
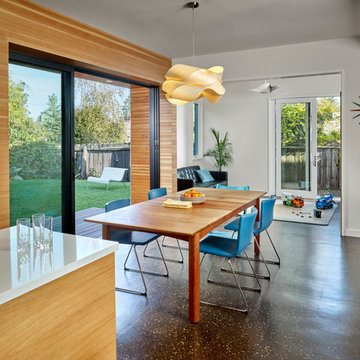
The kitchen flows into the dining area and family room. An oversized sliding glass door promotes indoor-outdoor living.
Cesar Rubio Photography
Great room - mid-sized modern cork floor great room idea in San Francisco with white walls
Great room - mid-sized modern cork floor great room idea in San Francisco with white walls
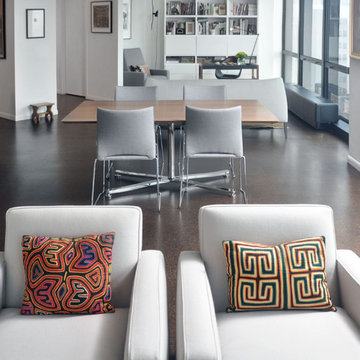
Mieke Zuiderweg
Great room - large modern cork floor great room idea in Chicago with white walls and no fireplace
Great room - large modern cork floor great room idea in Chicago with white walls and no fireplace
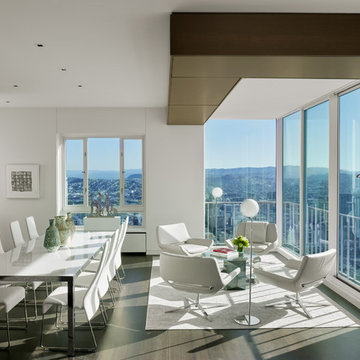
Inspiration for a large contemporary cork floor great room remodel in San Francisco with white walls
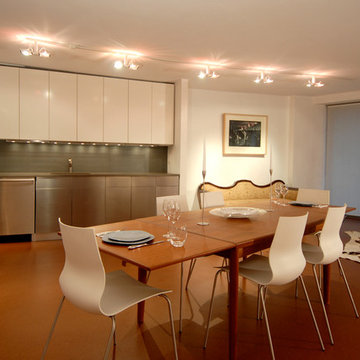
The complete transformation of a 1100 SF one bedroom apartment into a modernist loft, with an open, circular floor plan, and clean, inviting, minimalist surfaces. Emphasis was placed on developing a consistent pallet of materials, while introducing surface texture and lighting that provide a tactile ambiance, and crispness, within the constraints of a very limited budget.
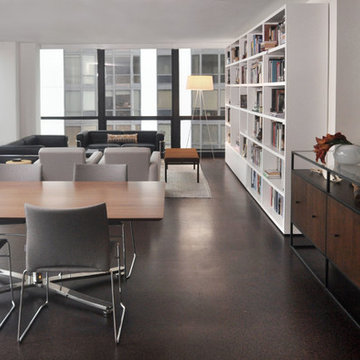
Mieke Zuiderweg
Example of a large minimalist cork floor great room design in Chicago with white walls and no fireplace
Example of a large minimalist cork floor great room design in Chicago with white walls and no fireplace
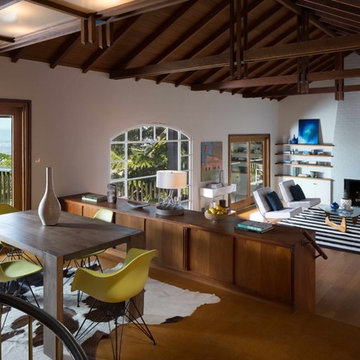
The dining space is divided from the living room by built-in storage.
Photos by Peter Lyons
Example of a mid-sized 1950s cork floor great room design in San Francisco
Example of a mid-sized 1950s cork floor great room design in San Francisco
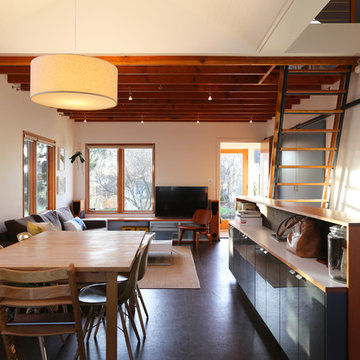
Kyle & Lauren Zerbey
Inspiration for a small modern cork floor great room remodel in Seattle with white walls and no fireplace
Inspiration for a small modern cork floor great room remodel in Seattle with white walls and no fireplace
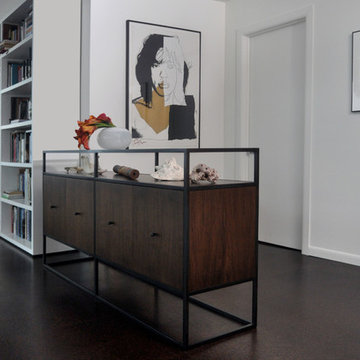
Mieke Zuiderweg
Great room - large modern cork floor great room idea in Chicago with white walls and no fireplace
Great room - large modern cork floor great room idea in Chicago with white walls and no fireplace
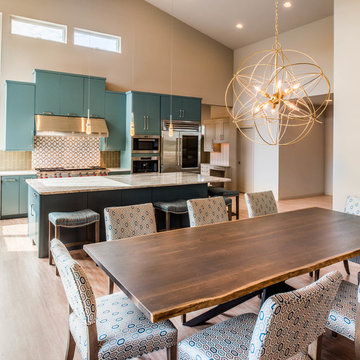
Inspiration for a mid-sized modern cork floor and beige floor great room remodel in Other with beige walls
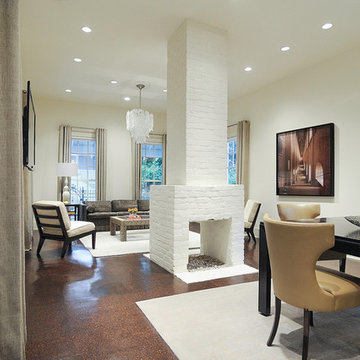
This space was originally part of a two room c1890 house with a central fireplace. The home was completely gutted and re-designed, using the original fireplace that now floats on it's own in the middle of a large open space.
Photo: Lee Lormand
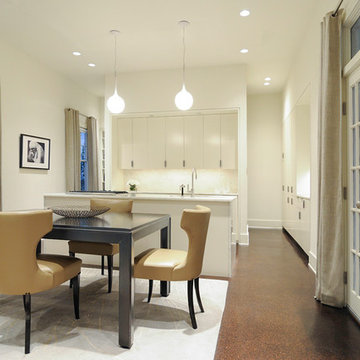
An open plan kitchen is part of the larger space, creating a loft like feel. All appliances are hidden with integrated panel fronts to create clean white palette for for the furniture and artwork.
Photo: Lee Lormand
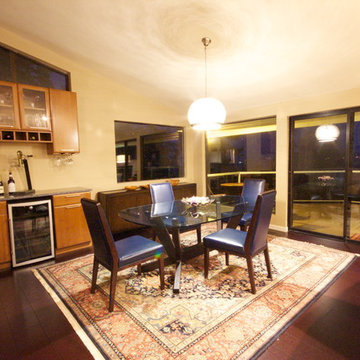
There were a few goals for this main level living space remodel, first and for most to enhance the breath taking views of the Tacoma Narrows Strait of the Puget Sound. Secondly to also enhance and restore the original mid-century architecture and lastly to modernize the spaces with style and functionality. The layout changed by removing the walls separating the kitchen and entryway from the living spaces along with reducing the coat closet from 72 inches wide to 48 wide opening up the entry space. The original wood wall provides the mid-century architecture by combining the wood wall with the rich cork floors and contrasting them both with the floor to ceiling crisp white stacked slate fireplace we created the modern feel the client desired. Adding to the contrast of the warm wood tones the kitchen features the cool grey custom modern cabinetry, white and grey quartz countertops with an eye popping blue crystal quartz on the raise island countertop and bar top. To balance the wood wall the bar cabinetry on the opposite side of the space was finished in a honey stain. The furniture pieces are primarily blue and grey hues to coordinate with the beautiful glass tiled backsplash and crystal blue countertops in the kitchen. Lastly the accessories and accents are a combination of oranges and greens to follow in the mid-century color pallet and contrast the blue hues.
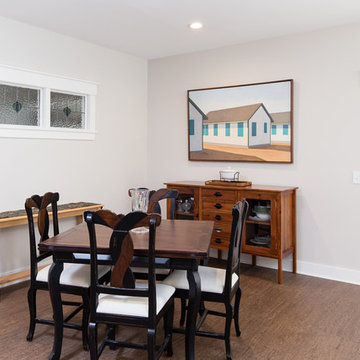
http://www.edgarallanphotography.com/
Mid-sized country cork floor great room photo in Raleigh with beige walls, a standard fireplace and a wood fireplace surround
Mid-sized country cork floor great room photo in Raleigh with beige walls, a standard fireplace and a wood fireplace surround

Where to start...so many things to look at in this composition of a space. The flow from a more formal living/ music room into this kitchen/ dining/ family room is just one of many statement spaces. Walls were opened up, ceilings raised, technology concealed, details restored, vintage finds reimagined (pendant light and dining chairs)...the balance of old to new is seamless.
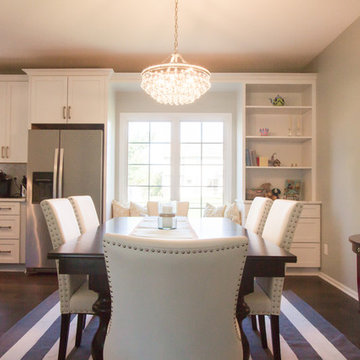
Main floor serenity with four kids? At Grand Homes & Renovations that was our end goal and achievement with this project. Since the homeowner had already completed a renovation on their second floor they were pretty confident how the main floor was going to flow. Removing the kitchen wall that separated a small and private dining room was a last minute and worth while change! Painted cabinets, warm maple floors with marble looking quartz added to the cape cod/beachy feeling the homeowners craved. We also were able to tuck a small mudroom space in just off the kitchen. Stop by and find your serenity!
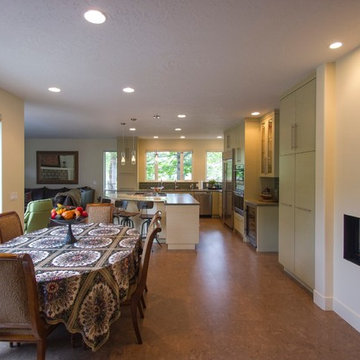
The original dining nook was too small to accommodate larger family gatherings. Our solution was to bump out and reframe the alcove to create more space, then add larger windows to bring in the view of the beautiful patio and backyard.
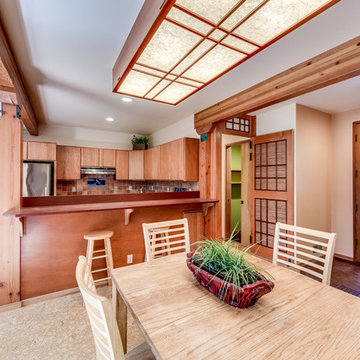
mike@seidlphoto.com
Example of a mid-sized trendy cork floor great room design in Seattle with white walls
Example of a mid-sized trendy cork floor great room design in Seattle with white walls
Cork Floor Great Room Ideas
1






