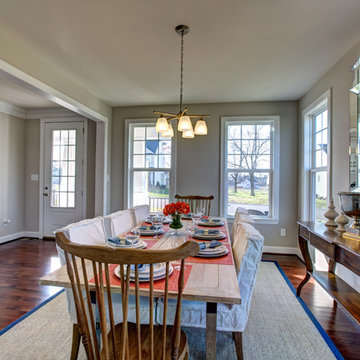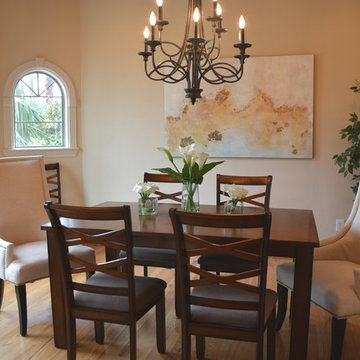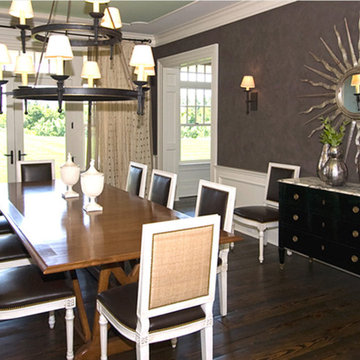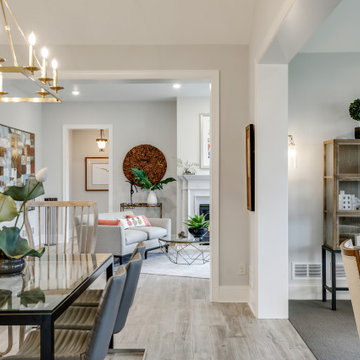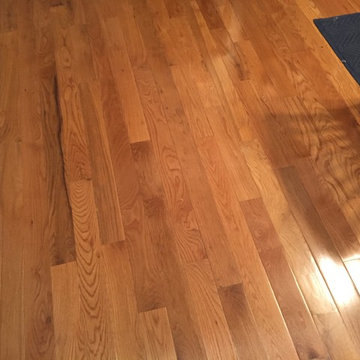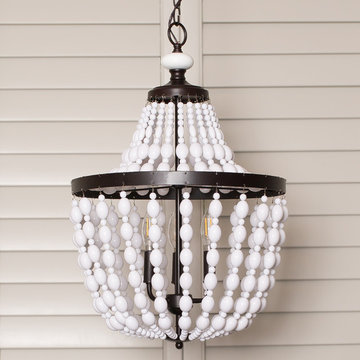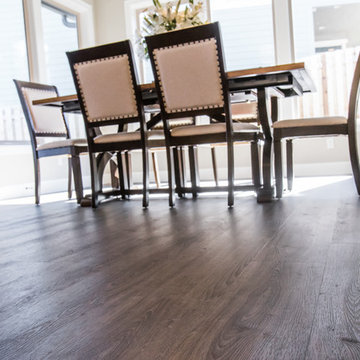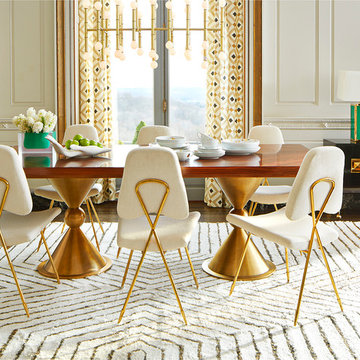Dining Room Ideas
Refine by:
Budget
Sort by:Popular Today
75981 - 76000 of 1,058,978 photos
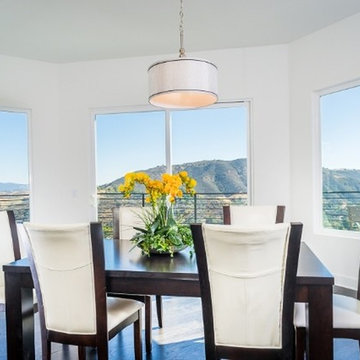
Thomas Clary
Dining room - contemporary dark wood floor dining room idea in Los Angeles with white walls
Dining room - contemporary dark wood floor dining room idea in Los Angeles with white walls
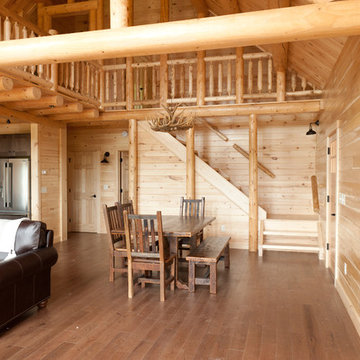
Example of a mid-sized mountain style medium tone wood floor great room design in Portland Maine
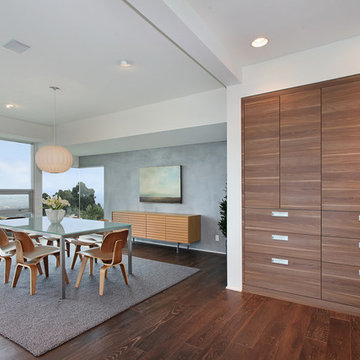
Example of a trendy dark wood floor dining room design in Orange County with white walls
Find the right local pro for your project
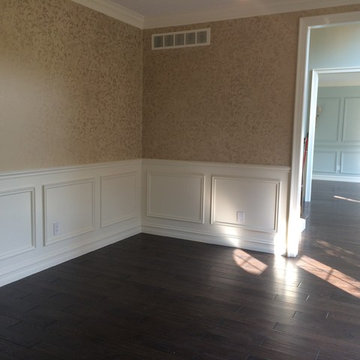
Kitchen/dining room combo - transitional dark wood floor kitchen/dining room combo idea in Detroit with beige walls
Reload the page to not see this specific ad anymore
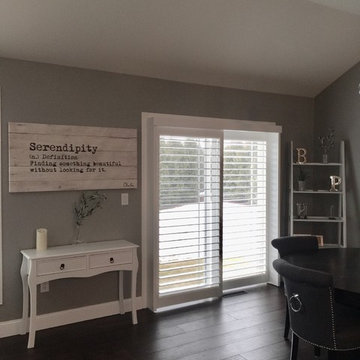
Mid-sized transitional dark wood floor and brown floor great room photo in Other with gray walls and no fireplace
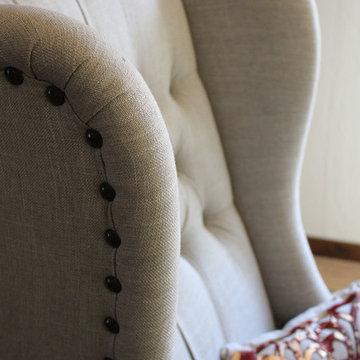
Photo by Shannon Osborn // Cadmar Creative
Mountain style dining room photo in Seattle
Mountain style dining room photo in Seattle
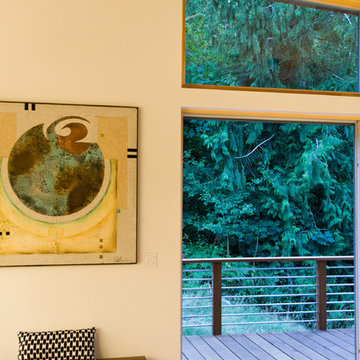
Nestled in a wooded area in the Pacific Northwest, the 1800 sf Passive Cedar Haus was built as a retirement home. The Artisans Group designed the layout of the home, mindful of aging in place, and working to ensure that the home blended in with the surrounding natural beauty. The project meets a complex program, with an unheated sleeping porch for a master bedroom, a screened porch, a 600 sf caretakers apartment/mother in law unit, large wood shop, plus a two car carport. The home seamlessly integrates a floating cedar tongue and groove roof with large sheltering overhangs, clerestory windows, and language of cedar slats for privacy screens and doors inside and out. The warm, natural materials of wood and cork for the interior palette are punctuated by lively accents and stunning fixtures.
This ultra energy efficient home relies on extremely high levels of insulation, air-tight detailing and construction, and the implementation of high performance, custom made European windows and doors by Zola Windows. Zola’s ThermoPlus Clad line, which boasts R-11 triple glazing and is thermally broken with a layer of patented German Purenit®, was selected for the project. Floor-to-ceiling windows in the main living area, gives an expansive view of the surrounding Northwest forest. The tops of these windows reveal the interior cedar clad and the up-swept soffits on the home’s exterior, creating a floating ceiling effect. Slatted spruce wood fly-overs break up the vertical areas of the great room and define separate areas that would otherwise feel like an overwhelmingly expansive space.
Photography by: Cheryl Ramsay of Ramsay Photography
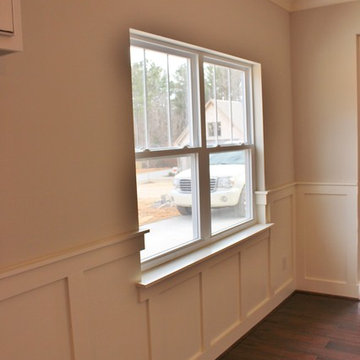
Wain
Example of a mid-sized medium tone wood floor dining room design in Birmingham with black walls
Example of a mid-sized medium tone wood floor dining room design in Birmingham with black walls
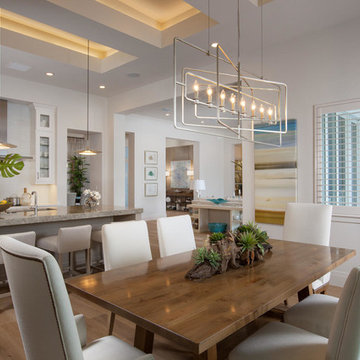
The three-bedroom, three-bath Anguilla is just blocks from shopping and dining at the picturesque Village of Venetian Bay and the Gulf of Mexico beaches at Clam Pass Park.
With 3,584 square feet of air-conditioned living space, this luxury single-family home offers wood flooring throughout the study, separate dining room, and kitchen with café.
The café, great room and study open up into the outdoor living area and covered lanai via 10-foot sliding glass doors. Outdoors, you’ll enjoy unique luxury features that include an outdoor linear fire pit and seating, raised wood deck at the pool, a water feature at the pool focal point and a garden wall.
The master suite occupies an entire wing and boasts an expansive bedroom and bathroom, and his-and-her walk-in closets.
An additional two-car garage located on the other wing of the home is accessible through an in-and-out driveway for added convenience, and camera surveillance and security provide peace of mind.
Image ©Advanced Photography Specialists
Reload the page to not see this specific ad anymore
Dining Room Ideas
Reload the page to not see this specific ad anymore
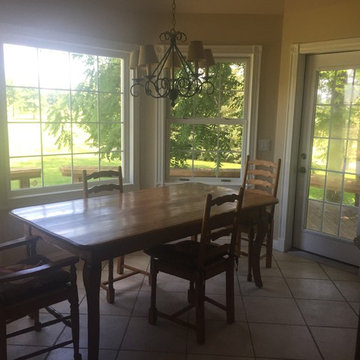
Williamston home before and after home staging
Example of a trendy dining room design in Grand Rapids
Example of a trendy dining room design in Grand Rapids
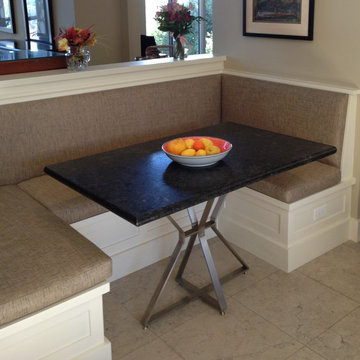
Artemis table base in kitchen.
Mid-sized minimalist travertine floor and beige floor kitchen/dining room combo photo in Chicago with white walls
Mid-sized minimalist travertine floor and beige floor kitchen/dining room combo photo in Chicago with white walls
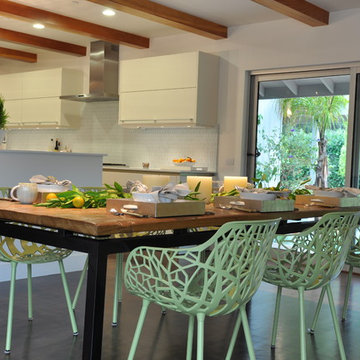
Photo: Janet Paik © 2012 Houzz
Inspiration for a contemporary dining room remodel in San Francisco
Inspiration for a contemporary dining room remodel in San Francisco
3800


