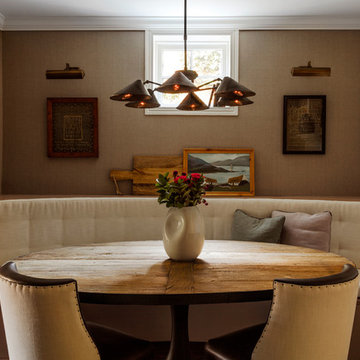Dining Room with Beige Walls Ideas
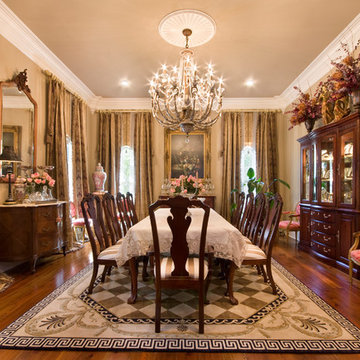
Melissa Oivanki for Custom Home Designs, LLC
Large elegant medium tone wood floor dining room photo in New Orleans with beige walls
Large elegant medium tone wood floor dining room photo in New Orleans with beige walls

Kitchen Dining Nook with large windows, vaulted ceilings and exposed beams.
Inspiration for a mid-sized contemporary ceramic tile, beige floor and vaulted ceiling breakfast nook remodel in Orange County with beige walls and no fireplace
Inspiration for a mid-sized contemporary ceramic tile, beige floor and vaulted ceiling breakfast nook remodel in Orange County with beige walls and no fireplace

The best of the past and present meet in this distinguished design. Custom craftsmanship and distinctive detailing give this lakefront residence its vintage flavor while an open and light-filled floor plan clearly mark it as contemporary. With its interesting shingled roof lines, abundant windows with decorative brackets and welcoming porch, the exterior takes in surrounding views while the interior meets and exceeds contemporary expectations of ease and comfort. The main level features almost 3,000 square feet of open living, from the charming entry with multiple window seats and built-in benches to the central 15 by 22-foot kitchen, 22 by 18-foot living room with fireplace and adjacent dining and a relaxing, almost 300-square-foot screened-in porch. Nearby is a private sitting room and a 14 by 15-foot master bedroom with built-ins and a spa-style double-sink bath with a beautiful barrel-vaulted ceiling. The main level also includes a work room and first floor laundry, while the 2,165-square-foot second level includes three bedroom suites, a loft and a separate 966-square-foot guest quarters with private living area, kitchen and bedroom. Rounding out the offerings is the 1,960-square-foot lower level, where you can rest and recuperate in the sauna after a workout in your nearby exercise room. Also featured is a 21 by 18-family room, a 14 by 17-square-foot home theater, and an 11 by 12-foot guest bedroom suite.
Photography: Ashley Avila Photography & Fulview Builder: J. Peterson Homes Interior Design: Vision Interiors by Visbeen
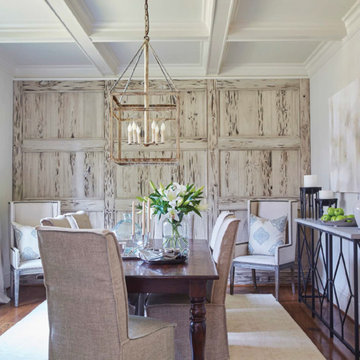
Inspiration for a large coastal medium tone wood floor and brown floor enclosed dining room remodel in Birmingham with beige walls and no fireplace
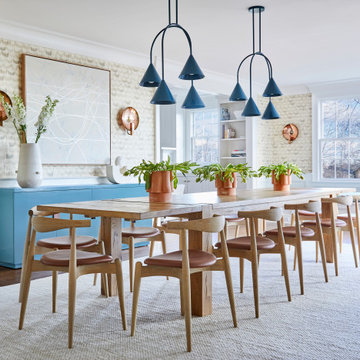
Interior Design, Custom Furniture Design & Art Curation by Chango & Co.
Photography by Christian Torres
Inspiration for a mid-sized transitional dark wood floor and brown floor enclosed dining room remodel in New York with beige walls and no fireplace
Inspiration for a mid-sized transitional dark wood floor and brown floor enclosed dining room remodel in New York with beige walls and no fireplace
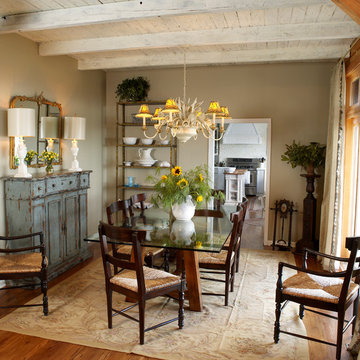
Friendly warm dining room for this family mountain home
Mid-sized country light wood floor great room photo in Charlotte with beige walls and no fireplace
Mid-sized country light wood floor great room photo in Charlotte with beige walls and no fireplace
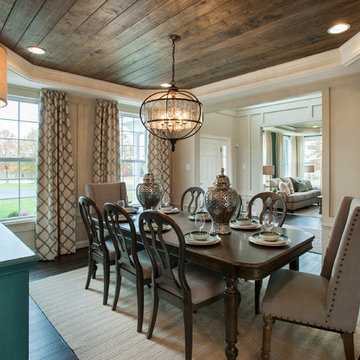
Enclosed dining room - mid-sized transitional dark wood floor enclosed dining room idea in Philadelphia with beige walls and no fireplace

Tim Gibbons
Dining room - mid-sized coastal travertine floor dining room idea in Tampa with beige walls
Dining room - mid-sized coastal travertine floor dining room idea in Tampa with beige walls
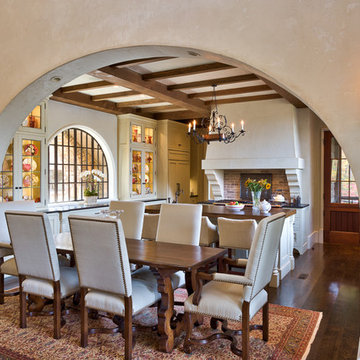
Influenced by English Cotswold and French country architecture, this eclectic European lake home showcases a predominantly stone exterior paired with a cedar shingle roof. Interior features like wide-plank oak floors, plaster walls, custom iron windows in the kitchen and great room and a custom limestone fireplace create old world charm. An open floor plan and generous use of glass allow for views from nearly every space and create a connection to the gardens and abundant outdoor living space.
Kevin Meechan / Meechan Architectural Photography

Full view of the dining room in a high rise condo. The building has a concrete ceiling so a drop down soffit complete with LED lighting for ambiance worked beautifully. The floor is 24" x 24 " of honed limestone installed on a diagonal pattern.
"I moved from a 3 BR home in the suburbs to 900 square feet. Of course I needed lots of storage!" The perfect storage solution is in this built-in dining buffet. It blends flawlessly with the room's design while showcasing the Bas Relief artwork.
Three deep drawers on the left for table linens,and silverware. The center panel is divided in half with pull out trays to hold crystal, china, and serving pieces. The last section has a file drawer that holds favorite family recipes. The glass shelves boast a variety of collectibles and antiques. The chairs are from Decorative Crafts. The table base is imported from France, but one can be made by O'Brien Ironworks. Glass top to size.
Robert Benson Photography. H&B Woodworking, Ct. (Built-ins). Complete Carpentry, Ct. (General Contracting).

Breakfast area to the kitchen includes a custom banquette
Inspiration for a timeless medium tone wood floor kitchen/dining room combo remodel in Charlotte with beige walls
Inspiration for a timeless medium tone wood floor kitchen/dining room combo remodel in Charlotte with beige walls
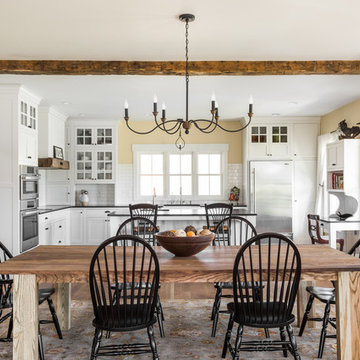
The Home Aesthetic
Inspiration for a large farmhouse medium tone wood floor kitchen/dining room combo remodel in Indianapolis with beige walls
Inspiration for a large farmhouse medium tone wood floor kitchen/dining room combo remodel in Indianapolis with beige walls
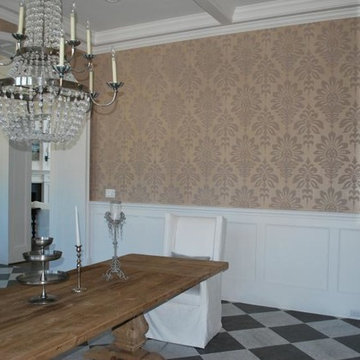
Example of a mid-sized classic marble floor enclosed dining room design in Other with no fireplace and beige walls

Farmhouse light wood floor, exposed beam and wood wall breakfast nook photo in Portland Maine with beige walls
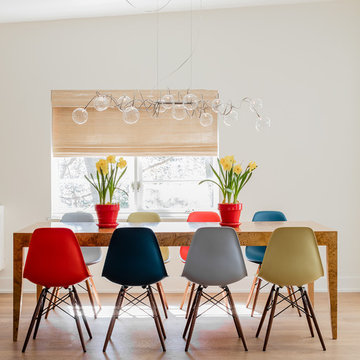
Michael Lee
Dining room - mid-sized contemporary medium tone wood floor and brown floor dining room idea in Boston with beige walls
Dining room - mid-sized contemporary medium tone wood floor and brown floor dining room idea in Boston with beige walls

New home construction in Homewood Alabama photographed for Willow Homes, Willow Design Studio, and Triton Stone Group by Birmingham Alabama based architectural and interiors photographer Tommy Daspit. You can see more of his work at http://tommydaspit.com
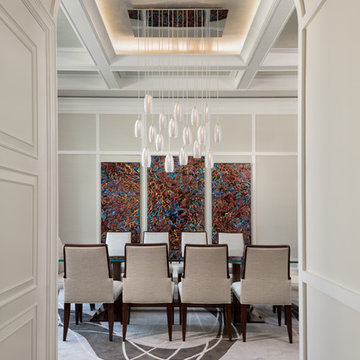
Interior Design by Sherri DuPont
Photography by Lori Hamilton
Enclosed dining room - large transitional medium tone wood floor and brown floor enclosed dining room idea in Miami with beige walls
Enclosed dining room - large transitional medium tone wood floor and brown floor enclosed dining room idea in Miami with beige walls
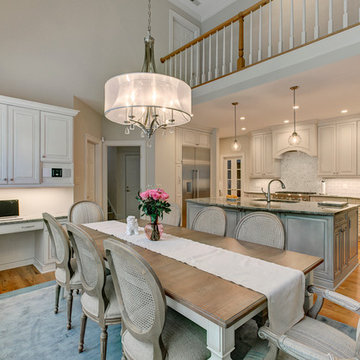
Inspiration for a mid-sized transitional light wood floor kitchen/dining room combo remodel in Orange County with beige walls and no fireplace
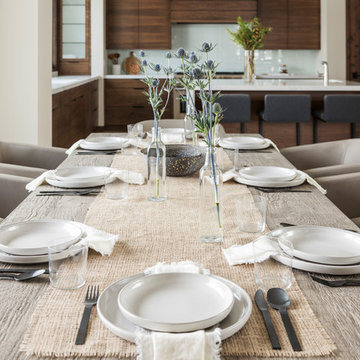
Lucy Call
Kitchen/dining room combo - contemporary medium tone wood floor and beige floor kitchen/dining room combo idea in Salt Lake City with beige walls
Kitchen/dining room combo - contemporary medium tone wood floor and beige floor kitchen/dining room combo idea in Salt Lake City with beige walls
Dining Room with Beige Walls Ideas
1






