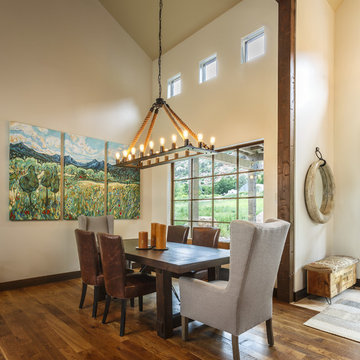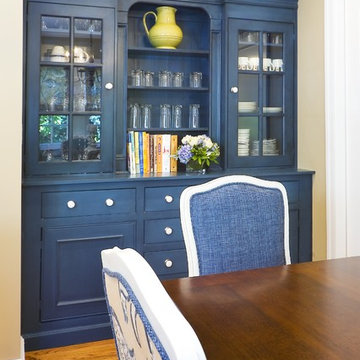Dining Room with Beige Walls Ideas

A farmhouse coastal styled home located in the charming neighborhood of Pflugerville. We merged our client's love of the beach with rustic elements which represent their Texas lifestyle. The result is a laid-back interior adorned with distressed woods, light sea blues, and beach-themed decor. We kept the furnishings tailored and contemporary with some heavier case goods- showcasing a touch of traditional. Our design even includes a separate hangout space for the teenagers and a cozy media for everyone to enjoy! The overall design is chic yet welcoming, perfect for this energetic young family.
Project designed by Sara Barney’s Austin interior design studio BANDD DESIGN. They serve the entire Austin area and its surrounding towns, with an emphasis on Round Rock, Lake Travis, West Lake Hills, and Tarrytown.
For more about BANDD DESIGN, click here: https://bandddesign.com/
To learn more about this project, click here: https://bandddesign.com/moving-water/

Kitchen Dining Nook with large windows, vaulted ceilings and exposed beams.
Inspiration for a mid-sized contemporary ceramic tile, beige floor and vaulted ceiling breakfast nook remodel in Orange County with beige walls and no fireplace
Inspiration for a mid-sized contemporary ceramic tile, beige floor and vaulted ceiling breakfast nook remodel in Orange County with beige walls and no fireplace

The best of the past and present meet in this distinguished design. Custom craftsmanship and distinctive detailing give this lakefront residence its vintage flavor while an open and light-filled floor plan clearly mark it as contemporary. With its interesting shingled roof lines, abundant windows with decorative brackets and welcoming porch, the exterior takes in surrounding views while the interior meets and exceeds contemporary expectations of ease and comfort. The main level features almost 3,000 square feet of open living, from the charming entry with multiple window seats and built-in benches to the central 15 by 22-foot kitchen, 22 by 18-foot living room with fireplace and adjacent dining and a relaxing, almost 300-square-foot screened-in porch. Nearby is a private sitting room and a 14 by 15-foot master bedroom with built-ins and a spa-style double-sink bath with a beautiful barrel-vaulted ceiling. The main level also includes a work room and first floor laundry, while the 2,165-square-foot second level includes three bedroom suites, a loft and a separate 966-square-foot guest quarters with private living area, kitchen and bedroom. Rounding out the offerings is the 1,960-square-foot lower level, where you can rest and recuperate in the sauna after a workout in your nearby exercise room. Also featured is a 21 by 18-family room, a 14 by 17-square-foot home theater, and an 11 by 12-foot guest bedroom suite.
Photography: Ashley Avila Photography & Fulview Builder: J. Peterson Homes Interior Design: Vision Interiors by Visbeen
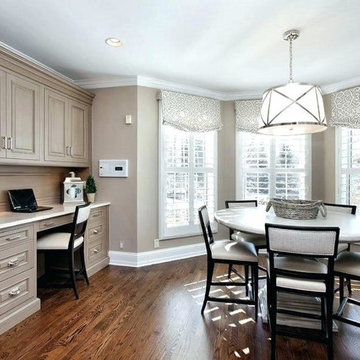
Relaxed Roman Shades
Mid-sized trendy dark wood floor and brown floor kitchen/dining room combo photo in San Diego with beige walls and no fireplace
Mid-sized trendy dark wood floor and brown floor kitchen/dining room combo photo in San Diego with beige walls and no fireplace

Large trendy light wood floor and brown floor great room photo in Phoenix with beige walls and no fireplace
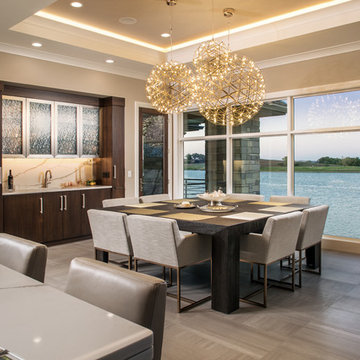
Example of a transitional beige floor and porcelain tile kitchen/dining room combo design in Omaha with beige walls and no fireplace

Maple Built-in Banquet Seating with Storage
Inspiration for a mid-sized timeless dark wood floor and brown floor kitchen/dining room combo remodel in Other with beige walls
Inspiration for a mid-sized timeless dark wood floor and brown floor kitchen/dining room combo remodel in Other with beige walls
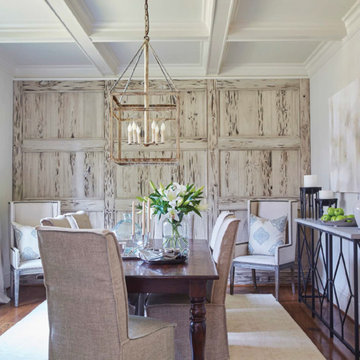
Inspiration for a large coastal medium tone wood floor and brown floor enclosed dining room remodel in Birmingham with beige walls and no fireplace
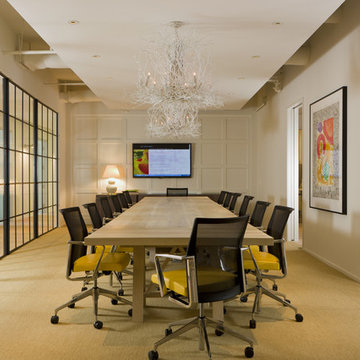
Bergeson & Campbell conference room
Huge trendy carpeted dining room photo in DC Metro with beige walls
Huge trendy carpeted dining room photo in DC Metro with beige walls
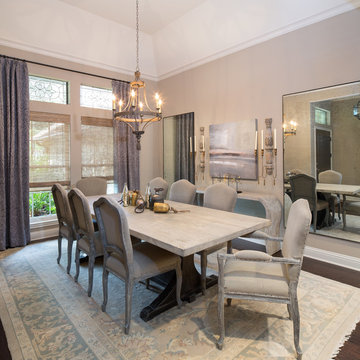
jenifer mcneil baker
Example of a classic dark wood floor dining room design in Dallas with beige walls
Example of a classic dark wood floor dining room design in Dallas with beige walls
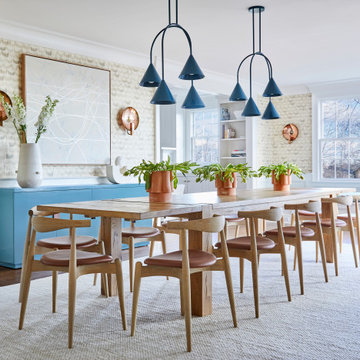
Interior Design, Custom Furniture Design & Art Curation by Chango & Co.
Photography by Christian Torres
Inspiration for a mid-sized transitional dark wood floor and brown floor enclosed dining room remodel in New York with beige walls and no fireplace
Inspiration for a mid-sized transitional dark wood floor and brown floor enclosed dining room remodel in New York with beige walls and no fireplace
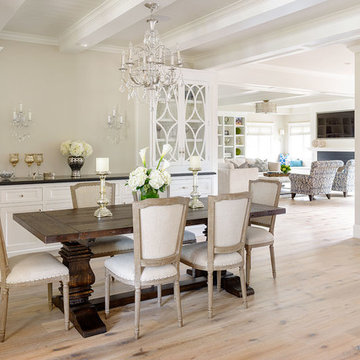
This traditional family home in the Coronado community has both charm and function. White beadboard ceilings, crown molding and a beautifully selected neutral color palette create the ultimate timeless beauty.

We fully furnished this open concept Dining Room with an asymmetrical wood and iron base table by Taracea at its center. It is surrounded by comfortable and care-free stain resistant fabric seat dining chairs. Above the table is a custom onyx chandelier commissioned by the architect Lake Flato.
We helped find the original fine artwork for our client to complete this modern space and add the bold colors this homeowner was seeking as the pop to this neutral toned room. This large original art is created by Tess Muth, San Antonio, TX.
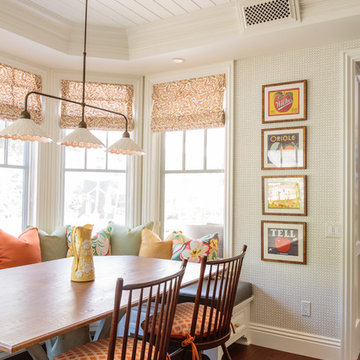
Mark Lohman
Elegant medium tone wood floor kitchen/dining room combo photo in Los Angeles with beige walls
Elegant medium tone wood floor kitchen/dining room combo photo in Los Angeles with beige walls
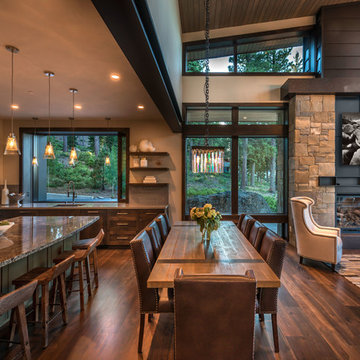
Kelly and Stone Architects
Example of a mountain style dark wood floor and brown floor great room design in Other with beige walls
Example of a mountain style dark wood floor and brown floor great room design in Other with beige walls

Example of a large classic dark wood floor and brown floor enclosed dining room design in San Francisco with no fireplace and beige walls

Great room - large french country light wood floor and brown floor great room idea in Cleveland with beige walls and no fireplace

Peter Rymwid
Large elegant dark wood floor enclosed dining room photo in New York with beige walls, a standard fireplace and a stone fireplace
Large elegant dark wood floor enclosed dining room photo in New York with beige walls, a standard fireplace and a stone fireplace
Dining Room with Beige Walls Ideas
1






