Dining Room with Brown Walls and a Wood Fireplace Surround Ideas
Refine by:
Budget
Sort by:Popular Today
1 - 20 of 68 photos
Item 1 of 3
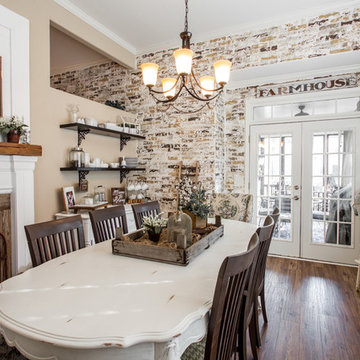
Large cottage dark wood floor and brown floor enclosed dining room photo in Atlanta with brown walls, a standard fireplace and a wood fireplace surround

Dave Henderson
Example of a mid-sized ornate carpeted enclosed dining room design in Boston with brown walls, a standard fireplace and a wood fireplace surround
Example of a mid-sized ornate carpeted enclosed dining room design in Boston with brown walls, a standard fireplace and a wood fireplace surround
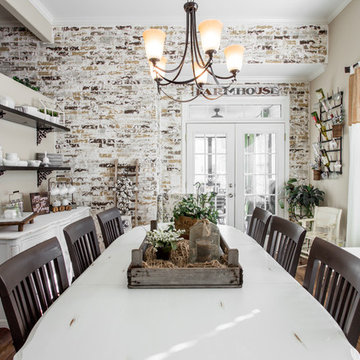
Enclosed dining room - large transitional dark wood floor and brown floor enclosed dining room idea in Atlanta with brown walls, a standard fireplace and a wood fireplace surround
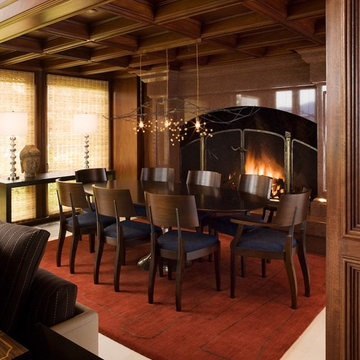
Inspiration for a mid-sized rustic porcelain tile great room remodel in San Francisco with brown walls, a standard fireplace and a wood fireplace surround
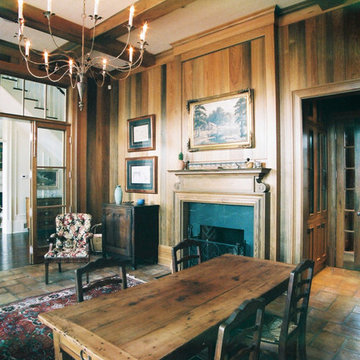
Enclosed dining room - mid-sized craftsman terra-cotta tile and red floor enclosed dining room idea in Miami with brown walls, a standard fireplace and a wood fireplace surround
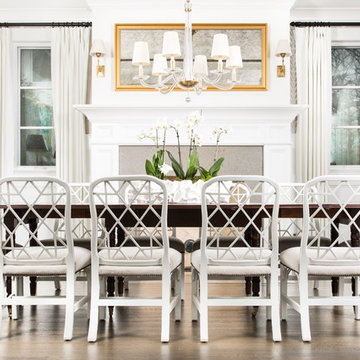
Inspiration for a mid-sized transitional medium tone wood floor and brown floor enclosed dining room remodel in Chicago with brown walls, a standard fireplace and a wood fireplace surround
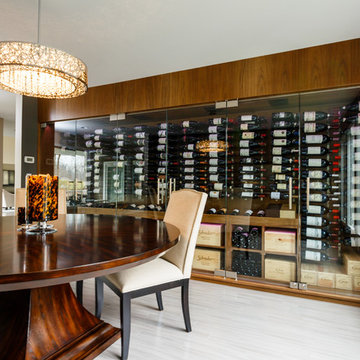
Custom built wine cabinet in owners dining room. Cabinet made of black walnut and seamless glass.
Inspiration for a mid-sized transitional dark wood floor enclosed dining room remodel in New York with brown walls, no fireplace and a wood fireplace surround
Inspiration for a mid-sized transitional dark wood floor enclosed dining room remodel in New York with brown walls, no fireplace and a wood fireplace surround

The open-plan living room has knotty cedar wood panels and ceiling, with a log cabin style while still appearing modern. The custom designed fireplace features a cantilevered bench and a 3-sided glass Ortal insert.
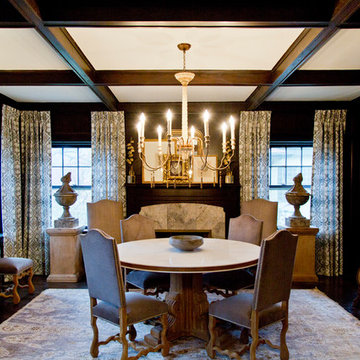
Nichole Kennelly Photography
Inspiration for a large craftsman dark wood floor and brown floor enclosed dining room remodel in Kansas City with brown walls, a standard fireplace and a wood fireplace surround
Inspiration for a large craftsman dark wood floor and brown floor enclosed dining room remodel in Kansas City with brown walls, a standard fireplace and a wood fireplace surround
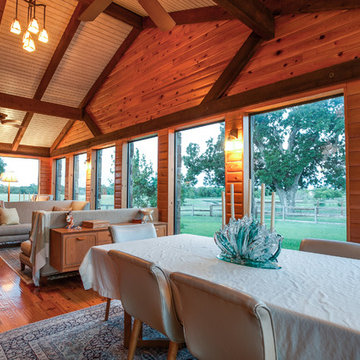
Ariana Miller with ANM Photography. www.anmphoto.com.
Example of a large eclectic dark wood floor great room design in Dallas with brown walls, a standard fireplace and a wood fireplace surround
Example of a large eclectic dark wood floor great room design in Dallas with brown walls, a standard fireplace and a wood fireplace surround
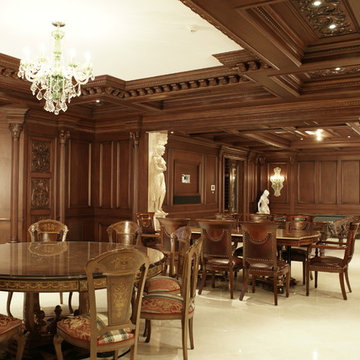
Inspiration for a large timeless porcelain tile and white floor dining room remodel in New York with brown walls, a standard fireplace and a wood fireplace surround
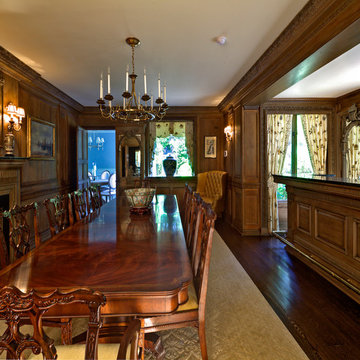
Example of a mid-sized classic medium tone wood floor and brown floor enclosed dining room design in New York with a standard fireplace, a wood fireplace surround and brown walls
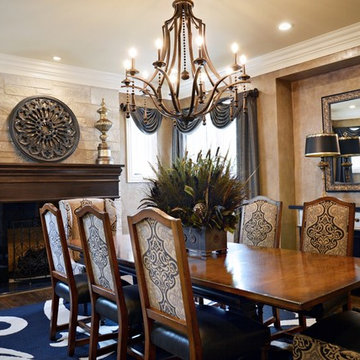
This Tudor style custom home design exudes a distinct touch of heritage and is now nestled within the heart of Town and Country, Missouri. The client wanted a modern open floor plan layout for their family with the ability to entertain formally and informally. They also appreciate privacy and wanted to enjoy views of the rear yard and pool from different vantage points from within the home.
The shape of the house was designed to provide needed privacy for the family from neighboring homes, but also allows for an abundance of glass at the rear of the house; maintaining a connection between indoors and out. A combination of stone, brick and stucco completes the home’s exterior.
The kitchen and great room were designed to create an open yet warm invitation with cathedral ceiling and exposed beams. The living room is bright and clean with a coffered ceiling and fireplace eloquently situated between dual arched entries. This alluring room also steps out onto a courtyard, connecting the pool deck and covered porch.
The large covered porch has an eating area and lounge with TV to watch the game or to enjoy a relaxing fire from the outdoor fireplace. An outdoor bar / kitchen was placed at the far edge of the covered porch and provides a direct link to the pool and pool deck.
The home’s dining room was designed with a stone fireplace, large recessed wall niche and crown molding detail to add a feeling of warmth and serenity.
The master bedroom is a retreat from the main floor level and also has direct access to the pool and patio. A private study was also incorporated with a direct connection to the master bedroom suite.
Each secondary bedroom is a suite with walk in closets and private bathrooms. Over the living room, we placed the kids play room / hang-out space with TV.
The lower level has a 2500 bottle wine room, a guest bedroom suite, a bar / entertainment / game room area and an exercise room.
Photography by Elizabeth Ann Photography.
Interiors by Design Expressions.
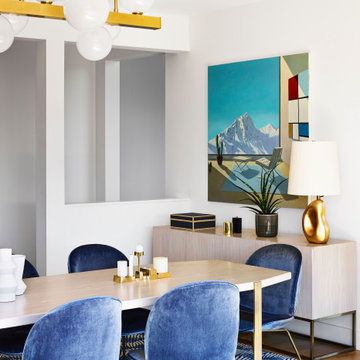
This family home is nestled in the mountains with extensive views of Mt. Tamalpais. HSH Interiors created an effortlessly elegant space with playful patterns that accentuate the surrounding natural environment. Sophisticated furnishings combined with cheerful colors create an east coast meets west coast feeling throughout the house.
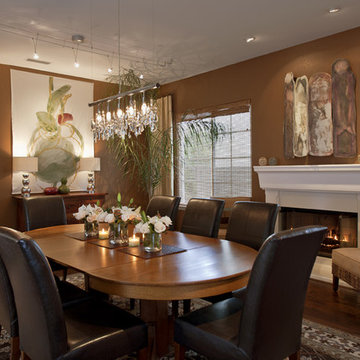
Grand yet intimate Dining Room created with color, lighting and texture
Example of a mid-sized transitional dark wood floor and brown floor great room design in San Diego with brown walls, a standard fireplace and a wood fireplace surround
Example of a mid-sized transitional dark wood floor and brown floor great room design in San Diego with brown walls, a standard fireplace and a wood fireplace surround
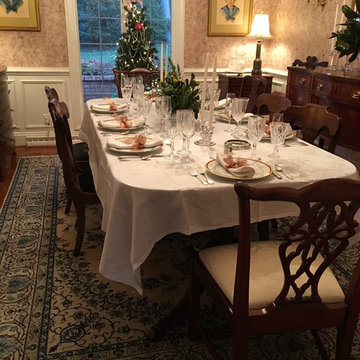
A lovely formal dinner is set for our clients at their River home. A hand-knotted Persian Nain brings the room's antiques and formal features all together. Photo courtesy of our client.
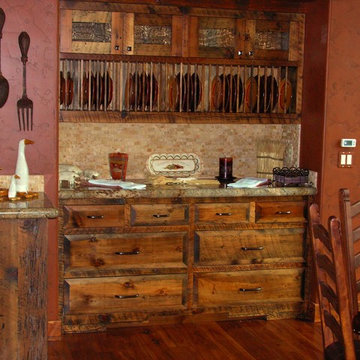
Large mountain style medium tone wood floor kitchen/dining room combo photo in Other with brown walls, a standard fireplace and a wood fireplace surround
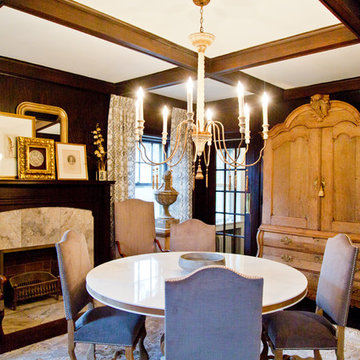
Nichole Kennelly Photography
Enclosed dining room - large craftsman dark wood floor and brown floor enclosed dining room idea in Kansas City with brown walls, a standard fireplace and a wood fireplace surround
Enclosed dining room - large craftsman dark wood floor and brown floor enclosed dining room idea in Kansas City with brown walls, a standard fireplace and a wood fireplace surround
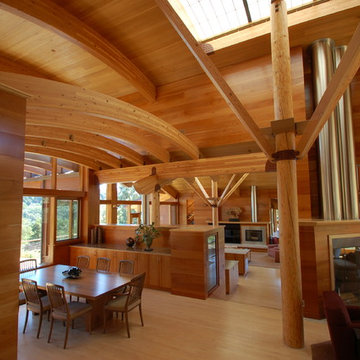
Inspiration for a large contemporary light wood floor and beige floor great room remodel in San Francisco with brown walls, a corner fireplace and a wood fireplace surround
Dining Room with Brown Walls and a Wood Fireplace Surround Ideas
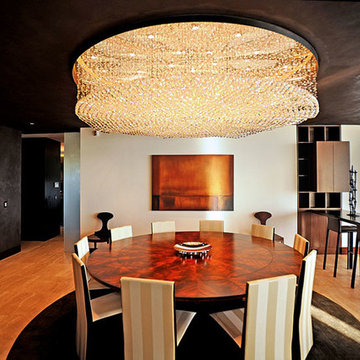
Example of a huge minimalist dark wood floor dining room design in Los Angeles with brown walls, a standard fireplace and a wood fireplace surround
1





