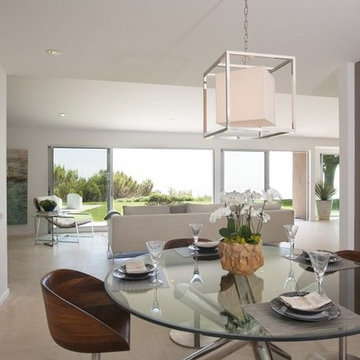Dining Room with Gray Walls Ideas
Refine by:
Budget
Sort by:Popular Today
1101 - 1120 of 42,006 photos
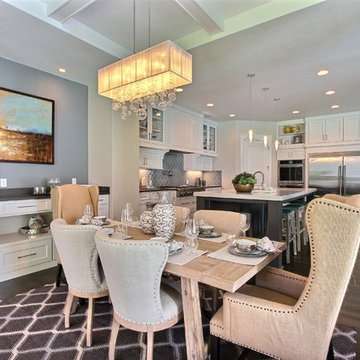
The Aerius - Modern Craftsman in Ridgefield Washington by Cascade West Development Inc.
Upon opening the 8ft tall door and entering the foyer an immediate display of light, color and energy is presented to us in the form of 13ft coffered ceilings, abundant natural lighting and an ornate glass chandelier. Beckoning across the hall an entrance to the Great Room is beset by the Master Suite, the Den, a central stairway to the Upper Level and a passageway to the 4-bay Garage and Guest Bedroom with attached bath. Advancement to the Great Room reveals massive, built-in vertical storage, a vast area for all manner of social interactions and a bountiful showcase of the forest scenery that allows the natural splendor of the outside in. The sleek corner-kitchen is composed with elevated countertops. These additional 4in create the perfect fit for our larger-than-life homeowner and make stooping and drooping a distant memory. The comfortable kitchen creates no spatial divide and easily transitions to the sun-drenched dining nook, complete with overhead coffered-beam ceiling. This trifecta of function, form and flow accommodates all shapes and sizes and allows any number of events to be hosted here. On the rare occasion more room is needed, the sliding glass doors can be opened allowing an out-pour of activity. Almost doubling the square-footage and extending the Great Room into the arboreous locale is sure to guarantee long nights out under the stars.
Cascade West Facebook: https://goo.gl/MCD2U1
Cascade West Website: https://goo.gl/XHm7Un
These photos, like many of ours, were taken by the good people of ExposioHDR - Portland, Or
Exposio Facebook: https://goo.gl/SpSvyo
Exposio Website: https://goo.gl/Cbm8Ya
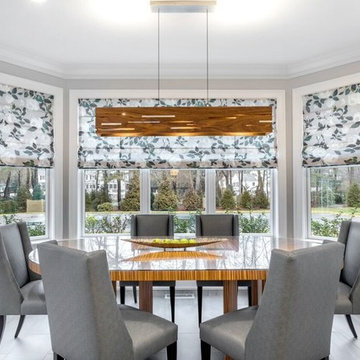
Example of a mid-sized transitional porcelain tile kitchen/dining room combo design in New York with gray walls and no fireplace
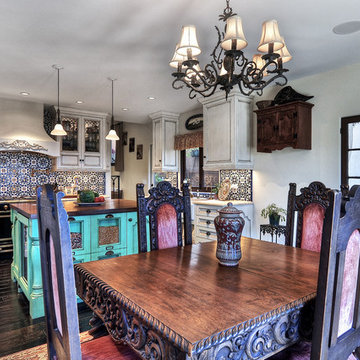
Inspiration for a mid-sized mediterranean dark wood floor kitchen/dining room combo remodel in Orange County with gray walls and no fireplace
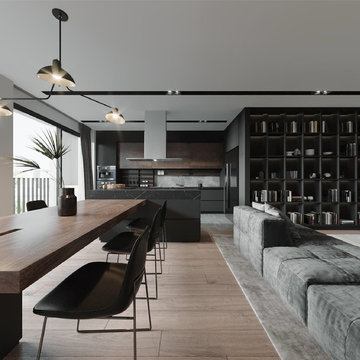
Rooms decorated in eclectic design style are known to look kind of dark due to the abundance of black and gray colors in their interiors. This dining room looks great thanks to several types of different lighting as well as several large windows.
The main idea of this interior is high style and chic which make this dining room stand out from all other rooms of the house. Also, pay attention to free space that visually enlarges this room space.
With our great interior designers, you are bound to make your kitchen or/and dining room stand out as well! Just contact our managers as soon as possible!
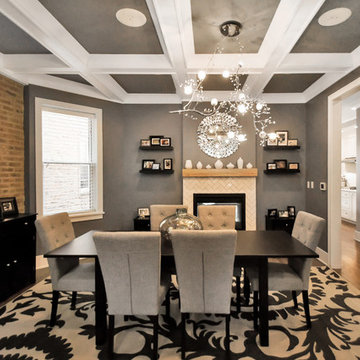
Chicago 2-flat de-conversion to single family in the Lincoln Square neighborhood. Complete gut re-hab of existing masonry building by Follyn Builders to create custom luxury single family home. New elegant dining room was originally a bedroom in the first floor apartment! The 2-sided fireplace is open to the kitchen.
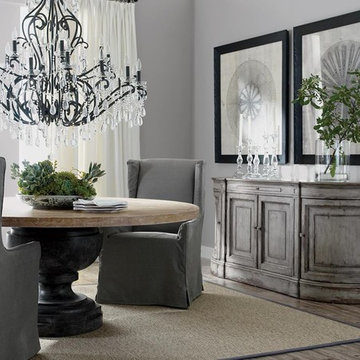
Inspiration for a mid-sized transitional light wood floor dining room remodel in Tampa with gray walls
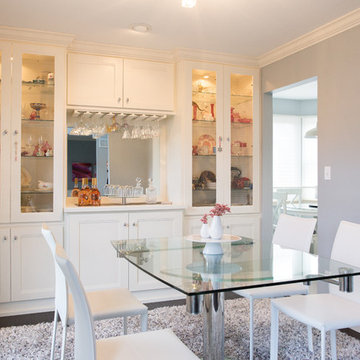
On this remodel, we added beautiful built in cabinetry, crown moulding and hardwood flooring.
Example of a mid-sized trendy dark wood floor and brown floor enclosed dining room design in Other with gray walls
Example of a mid-sized trendy dark wood floor and brown floor enclosed dining room design in Other with gray walls
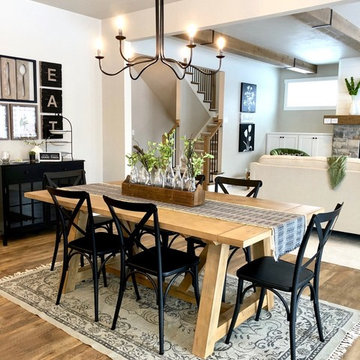
The open concept of the Magnolia floor plan provides beauty throughout the kitchen, dining room, and great room.
Kitchen/dining room combo - mid-sized farmhouse kitchen/dining room combo idea in Other with gray walls, a standard fireplace and a stone fireplace
Kitchen/dining room combo - mid-sized farmhouse kitchen/dining room combo idea in Other with gray walls, a standard fireplace and a stone fireplace
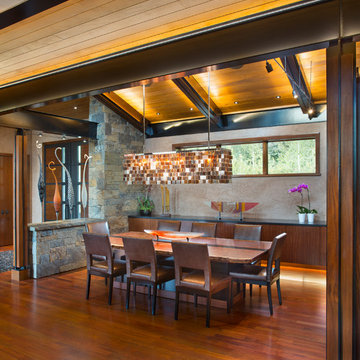
Inspiration for a contemporary medium tone wood floor and brown floor dining room remodel in Denver with gray walls
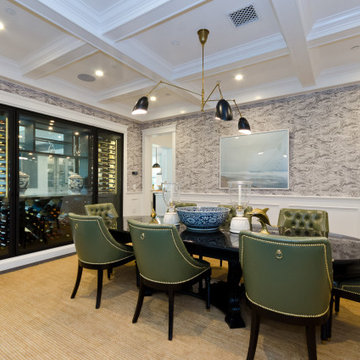
Transitional dark wood floor, brown floor, coffered ceiling, wainscoting and wallpaper dining room photo in Los Angeles with gray walls
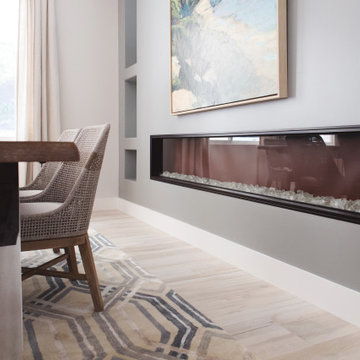
Great room - mid-sized contemporary beige floor great room idea in San Diego with gray walls, a ribbon fireplace and a plaster fireplace
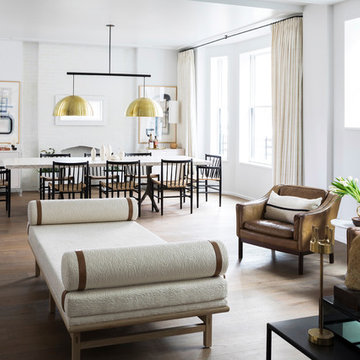
Photo by Costas Picadas
Inspiration for a large modern medium tone wood floor great room remodel in New York with gray walls, a standard fireplace and a brick fireplace
Inspiration for a large modern medium tone wood floor great room remodel in New York with gray walls, a standard fireplace and a brick fireplace
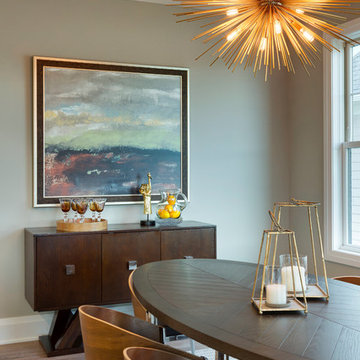
All of our homes are professionally staged by Ambiance at Home staging. For information regarding the furniture in these photos, please reach out to Ambiance directly at (952) 440-6757.
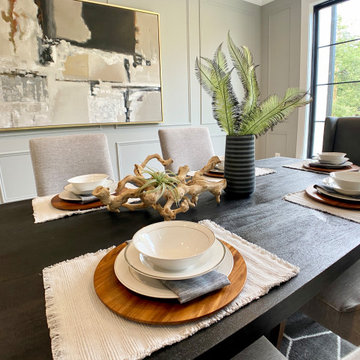
Gray walls are given a statement edge trimmed out in moldings. The contemporary chandelier keeps the space from becoming too casual. Our brass and wood trestle table makes another appearance! But check out the bar cart, one of our favorite things in 2021.
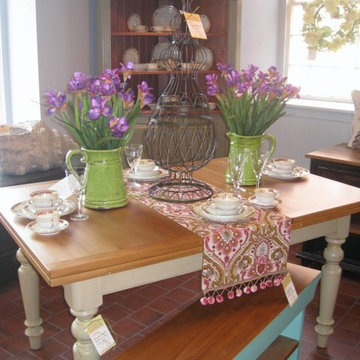
French Country Butterfly Dining Table by KateMadison.com that extends from 5ft to 9ft. with self-storing leaves. The solid wood table has a light wood top and millstone base. Robin's Egg bench accompanies the table. A French country corner cabinet behind the table.
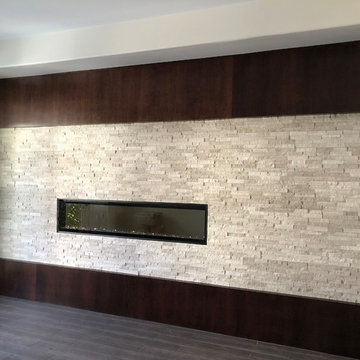
Custom espresso stained cherry wood panels complement the stacked stone surround of the Dimplex 72" electric linear fireplace. Wood plank porcelain tile flows throughout the home with the exception of the bedrooms and den. The interior of the home was painted in Origami White from Sherwin Williams.
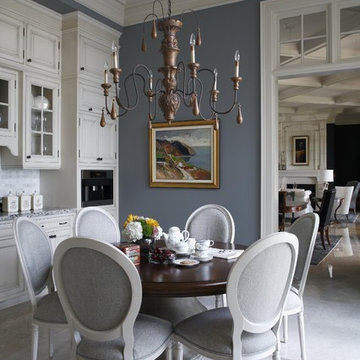
Example of a classic kitchen/dining room combo design in Burlington with gray walls
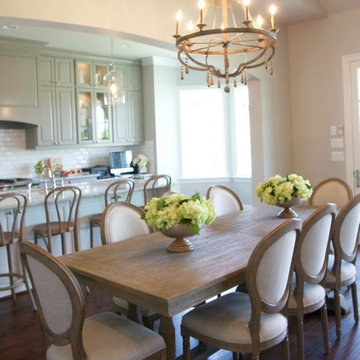
Debbie Chirillo
Great room - mid-sized transitional dark wood floor and brown floor great room idea in Dallas with gray walls, a standard fireplace and a tile fireplace
Great room - mid-sized transitional dark wood floor and brown floor great room idea in Dallas with gray walls, a standard fireplace and a tile fireplace
Dining Room with Gray Walls Ideas
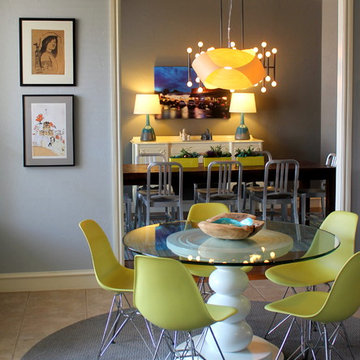
Kitchen/dining room combo - mid-sized eclectic porcelain tile and beige floor kitchen/dining room combo idea in Oklahoma City with gray walls and no fireplace
56






