Kitchen/Dining Room Combo with Gray Walls Ideas
Refine by:
Budget
Sort by:Popular Today
1 - 20 of 13,024 photos
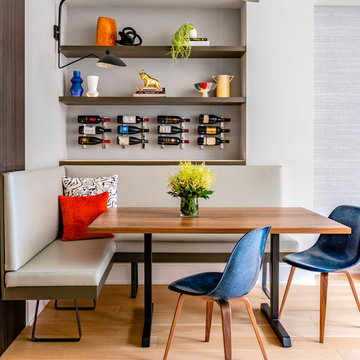
Interior photography project on Harrison Ave Boston MA
Renovation Planning & Interiors
Keitaro Yoshioka Photography
Trendy medium tone wood floor and beige floor kitchen/dining room combo photo in Boston with gray walls and no fireplace
Trendy medium tone wood floor and beige floor kitchen/dining room combo photo in Boston with gray walls and no fireplace
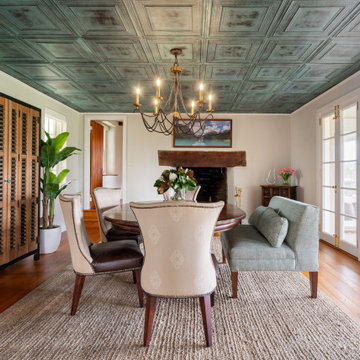
Nail up tin ceiling by American Tin Ceilings /Pattern #6 in Expresso Patina. Williams and Sonoma Jute Area Rug, Marigot Medium Chandelier in Rust and Old Brass, Hooker Libations Locker bar cabinet. Custom table and seating. Arhaus Eaton upholstered dining bench.

Breakfast Area, custom bench, custom dining chair, custom window treatment, custom area rug, custom window treatment, gray, teal, cream color
Inspiration for a mid-sized coastal dark wood floor kitchen/dining room combo remodel in New York with gray walls and no fireplace
Inspiration for a mid-sized coastal dark wood floor kitchen/dining room combo remodel in New York with gray walls and no fireplace
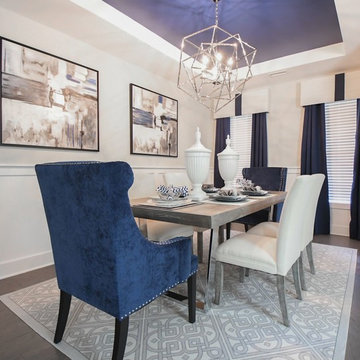
Small dining area featuring a modern chrome chandelier and blue accents
Kitchen/dining room combo - mid-sized modern dark wood floor and brown floor kitchen/dining room combo idea in Raleigh with gray walls
Kitchen/dining room combo - mid-sized modern dark wood floor and brown floor kitchen/dining room combo idea in Raleigh with gray walls
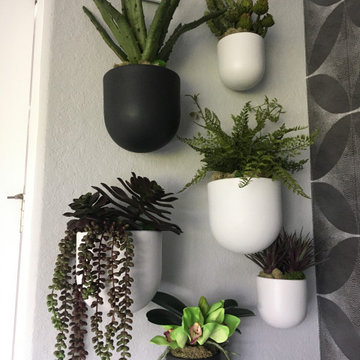
Kitchen/dining room combo - small modern porcelain tile and gray floor kitchen/dining room combo idea in Tampa with gray walls and no fireplace

Large Built in sideboard with glass upper cabinets to display crystal and china in the dining room. Cabinets are painted shaker doors with glass inset panels. the project was designed by David Bauer and built by Cornerstone Builders of SW FL. in Naples the client loved her round mirror and wanted to incorporate it into the project so we used it as part of the backsplash display. The built in actually made the dining room feel larger.

Inspiration for a large farmhouse medium tone wood floor and brown floor kitchen/dining room combo remodel in Orlando with gray walls
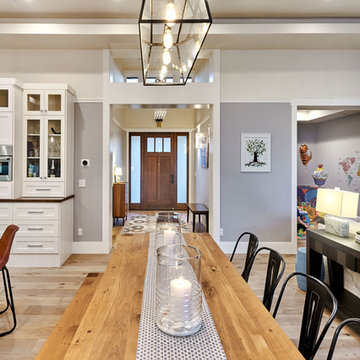
Kitchen/dining room combo - mid-sized cottage light wood floor and brown floor kitchen/dining room combo idea in San Francisco with gray walls and no fireplace

Interior Design, Lola Interiors | Photos, East Coast Virtual Tours
Mid-sized transitional medium tone wood floor and brown floor kitchen/dining room combo photo in Jacksonville with gray walls and no fireplace
Mid-sized transitional medium tone wood floor and brown floor kitchen/dining room combo photo in Jacksonville with gray walls and no fireplace
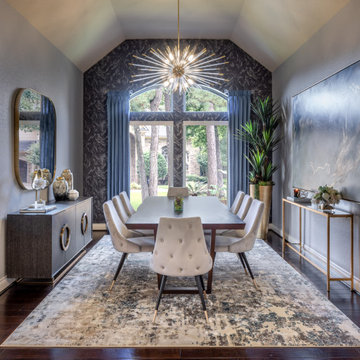
Example of a mid-sized transitional ceramic tile, beige floor and wallpaper kitchen/dining room combo design in Houston with gray walls

Dining room view off of main entry hallway.
Photographer: Rob Karosis
Inspiration for a large cottage dark wood floor and brown floor kitchen/dining room combo remodel in New York with gray walls
Inspiration for a large cottage dark wood floor and brown floor kitchen/dining room combo remodel in New York with gray walls

This Greenlake area home is the result of an extensive collaboration with the owners to recapture the architectural character of the 1920’s and 30’s era craftsman homes built in the neighborhood. Deep overhangs, notched rafter tails, and timber brackets are among the architectural elements that communicate this goal.
Given its modest 2800 sf size, the home sits comfortably on its corner lot and leaves enough room for an ample back patio and yard. An open floor plan on the main level and a centrally located stair maximize space efficiency, something that is key for a construction budget that values intimate detailing and character over size.
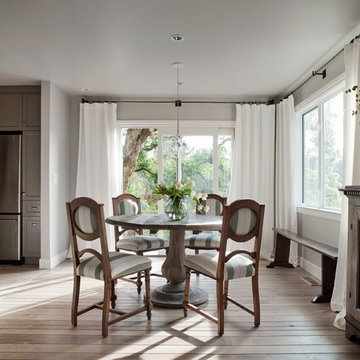
David Duncan Livingston
www.davidduncanlivingston.com
Small country light wood floor kitchen/dining room combo photo in San Francisco with gray walls
Small country light wood floor kitchen/dining room combo photo in San Francisco with gray walls
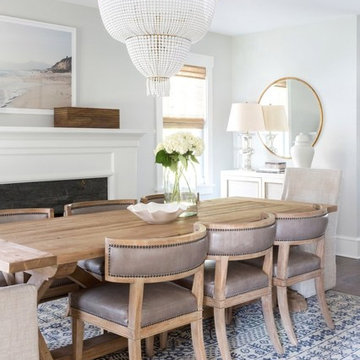
Shop the Look, See the Photo Tour here: https://www.studio-mcgee.com/studioblog/2016/12/2/c68g4qklomkwwjdx0510lb48vkbrcv?rq=Haddonfield
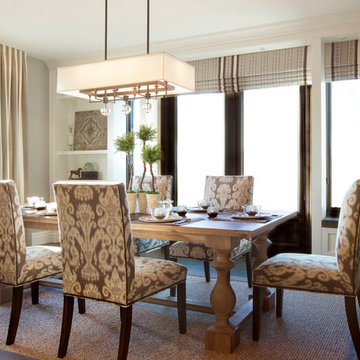
A neutral color palette is perfect for this kitchen nook.
Kitchen/dining room combo - transitional dark wood floor kitchen/dining room combo idea in San Diego with gray walls
Kitchen/dining room combo - transitional dark wood floor kitchen/dining room combo idea in San Diego with gray walls
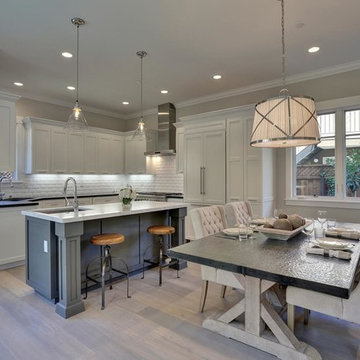
Island Paint Benj Moore Kendall Charcoal
Floors- DuChateau Chateau Antique White
Mid-sized transitional light wood floor kitchen/dining room combo photo in San Francisco with gray walls and no fireplace
Mid-sized transitional light wood floor kitchen/dining room combo photo in San Francisco with gray walls and no fireplace
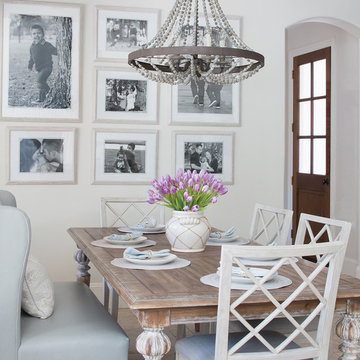
Breakfast Room designed kid friendly with a distressed table from Hooker Furniture, vinyl covered bench Kravet and chairs from Hooker Furniture recovered in a indoor/outdoor fabric from Kravet. Beaded Chandelier is a fun touch and is from Savoy House. Wall Color is Benjamin Moore OC - 23 Classic Gray.
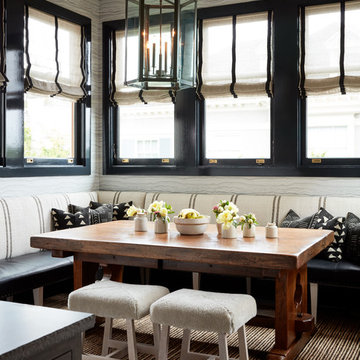
In the 10th annual House Beautiful Kitchen of the Year, our Glazed Thin Brick in Meteorite takes the stage with Designer Jon De La Cruz's bold take on the offset pattern.
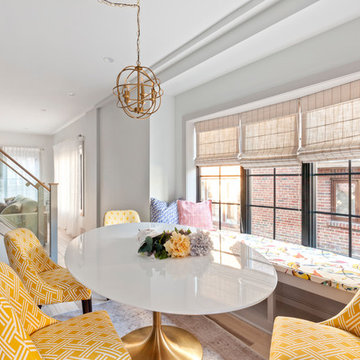
Example of a mid-sized transitional brown floor and light wood floor kitchen/dining room combo design in New York with gray walls and no fireplace
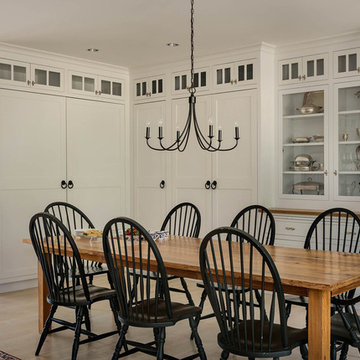
Rob Karosis: Photographer
Inspiration for a mid-sized farmhouse light wood floor and beige floor kitchen/dining room combo remodel in Bridgeport with gray walls and no fireplace
Inspiration for a mid-sized farmhouse light wood floor and beige floor kitchen/dining room combo remodel in Bridgeport with gray walls and no fireplace
Kitchen/Dining Room Combo with Gray Walls Ideas
1





