Huge Dining Room with Green Walls Ideas
Refine by:
Budget
Sort by:Popular Today
1 - 20 of 117 photos
Item 1 of 3
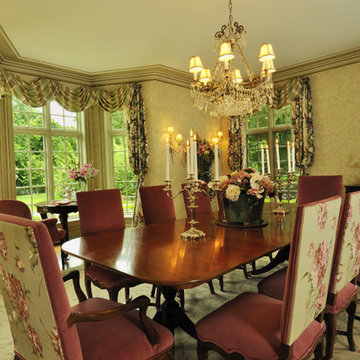
The dining room was designed with two seating area's. One for formal entertaining and one for intimate dining. The dining room is papered in a muted trellis paper in green and cream. Flanking the bay window are a pair of crystal bird sconces with a pair of marble urns. Over top of the dining table hangs a Russian Crystal chandeleir. For the window treatments we chose to use a large scale floral fabric for the bishop sleeves and a silk stripe for the swags. The French antique dining chairs are upholstered in a two different fabrics. At either end of the table is an antique French server, with an antique Trumeau overtop.
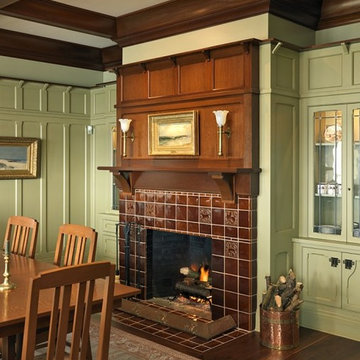
Renovated by Kirby Perkins Construction; Photography by Richard Mandelkorn
Enclosed dining room - huge 1960s dark wood floor enclosed dining room idea in Boston with green walls, a standard fireplace and a tile fireplace
Enclosed dining room - huge 1960s dark wood floor enclosed dining room idea in Boston with green walls, a standard fireplace and a tile fireplace
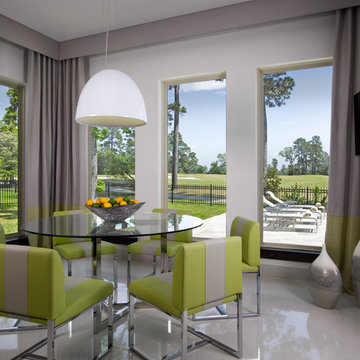
Just steps from the kitchen sits this beautiful open breakfast room with floor to ceiling windows bringing natural light and great energy into the space. This bright and calming design is a great place for our clients to start each morning with positivity and good vibrations.
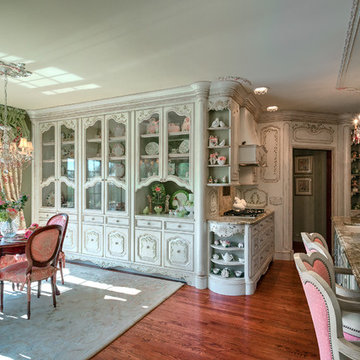
Dennis Jourdan Photography, Inc.
Inspiration for a huge timeless dark wood floor kitchen/dining room combo remodel in Chicago with green walls and no fireplace
Inspiration for a huge timeless dark wood floor kitchen/dining room combo remodel in Chicago with green walls and no fireplace
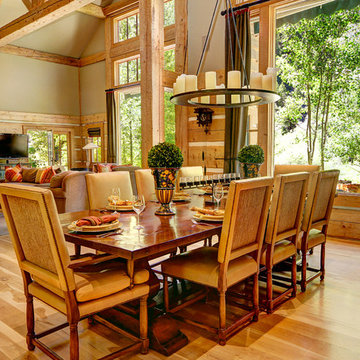
What does it say about a home that takes your breath away? From the moment you walk through the front door, the beauty of the Big Wood embraces you. The soothing light begs a contemplative moment and the tall ceilings and grand scale make this a striking alpine getaway. The floor plan is perfect for the modern family with separated living spaces and yet is cozy enough to find the perfect spot to gather. A large family room invites late night movies, conversation or napping. The spectacular living room welcomes guests in to the hearth of the home with a quiet sitting area to contemplate the river. This is simply one of the most handsome homes you will find. The fishing is right outside your back door on one of the most beautiful stretches of the Big Wood. The bike path to town is a stone’s throw from your front door and has you in downtown Ketchum in no time. Very few properties have the allure of the river, the proximity to town and the privacy in a home of this caliber.
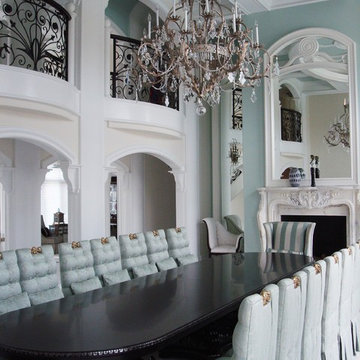
Juliet balconies overlook the Dining room from the bridge walk above.
Huge elegant enclosed dining room photo in Chicago with green walls, a standard fireplace and a stone fireplace
Huge elegant enclosed dining room photo in Chicago with green walls, a standard fireplace and a stone fireplace
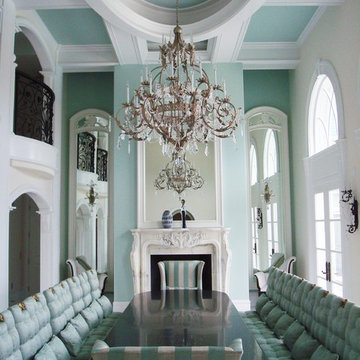
The ceiling treatment pays homage to the Bellagio hotel lobby, a request made to me by the homeowner. Mirrors at the end of the room gives the feeling the fireplace is dividing two rooms.
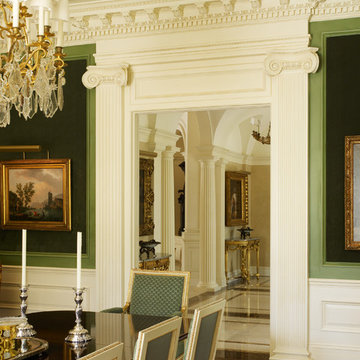
Example of a huge classic medium tone wood floor and brown floor enclosed dining room design in New Orleans with green walls and no fireplace
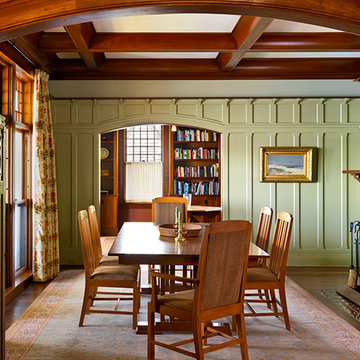
Renovated by Kirby Perkins Construction; Photography by Richard Mandelkorn
Enclosed dining room - huge 1950s dark wood floor enclosed dining room idea in Boston with green walls, a standard fireplace and a tile fireplace
Enclosed dining room - huge 1950s dark wood floor enclosed dining room idea in Boston with green walls, a standard fireplace and a tile fireplace

Huge elegant light wood floor and wainscoting dining room photo in Seattle with green walls, a standard fireplace and a tile fireplace
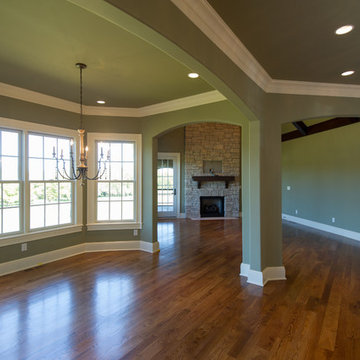
Deborah Stigall, Chris Marshall, Shaun Ring
Example of a huge classic medium tone wood floor kitchen/dining room combo design in Other with green walls
Example of a huge classic medium tone wood floor kitchen/dining room combo design in Other with green walls
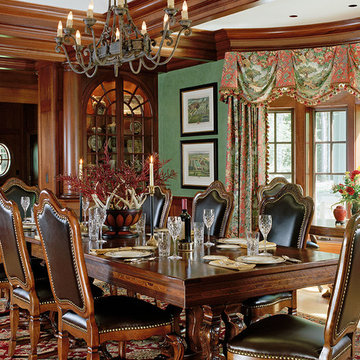
Sam Grey
Enclosed dining room - huge rustic light wood floor and beige floor enclosed dining room idea in Boston with green walls and no fireplace
Enclosed dining room - huge rustic light wood floor and beige floor enclosed dining room idea in Boston with green walls and no fireplace
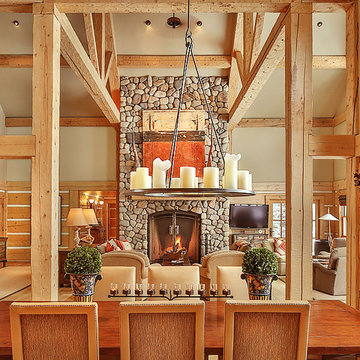
What does it say about a home that takes your breath away? From the moment you walk through the front door, the beauty of the Big Wood embraces you. The soothing light begs a contemplative moment and the tall ceilings and grand scale make this a striking alpine getaway. The floor plan is perfect for the modern family with separated living spaces and yet is cozy enough to find the perfect spot to gather. A large family room invites late night movies, conversation or napping. The spectacular living room welcomes guests in to the hearth of the home with a quiet sitting area to contemplate the river. This is simply one of the most handsome homes you will find. The fishing is right outside your back door on one of the most beautiful stretches of the Big Wood. The bike path to town is a stone’s throw from your front door and has you in downtown Ketchum in no time. Very few properties have the allure of the river, the proximity to town and the privacy in a home of this caliber.
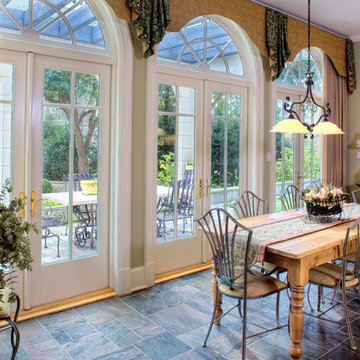
SGA Architecture
Kitchen/dining room combo - huge traditional ceramic tile kitchen/dining room combo idea in Charleston with green walls and no fireplace
Kitchen/dining room combo - huge traditional ceramic tile kitchen/dining room combo idea in Charleston with green walls and no fireplace
This renovation centered on creating a family gathering space. What better way to highlight the purpose of the space than to draw one’s vision to straight to family photos framed gallery style.
DaubmanPhotography@Cox.net
DaubmanPhotography@Cox.net

http://211westerlyroad.com/
Introducing a distinctive residence in the coveted Weston Estate's neighborhood. A striking antique mirrored fireplace wall accents the majestic family room. The European elegance of the custom millwork in the entertainment sized dining room accents the recently renovated designer kitchen. Decorative French doors overlook the tiered granite and stone terrace leading to a resort-quality pool, outdoor fireplace, wading pool and hot tub. The library's rich wood paneling, an enchanting music room and first floor bedroom guest suite complete the main floor. The grande master suite has a palatial dressing room, private office and luxurious spa-like bathroom. The mud room is equipped with a dumbwaiter for your convenience. The walk-out entertainment level includes a state-of-the-art home theatre, wine cellar and billiards room that leads to a covered terrace. A semi-circular driveway and gated grounds complete the landscape for the ultimate definition of luxurious living.
Eric Barry Photography
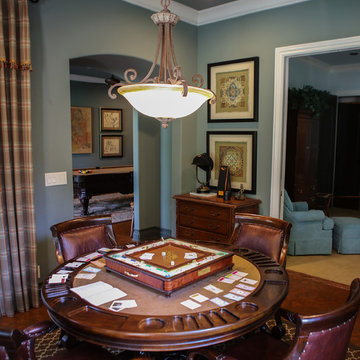
Scott Carter
Inspiration for a huge timeless concrete floor dining room remodel in Nashville with green walls
Inspiration for a huge timeless concrete floor dining room remodel in Nashville with green walls
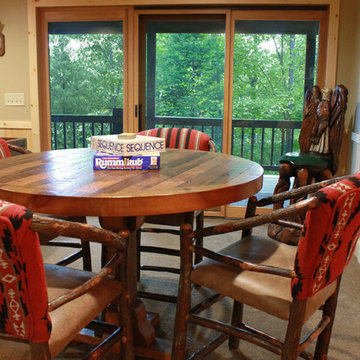
Dining room - huge carpeted dining room idea in Other with green walls, a standard fireplace and a stone fireplace
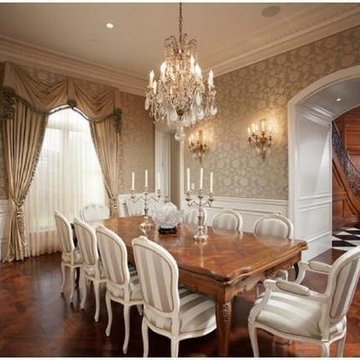
Huge elegant dark wood floor kitchen/dining room combo photo in Los Angeles with green walls
Huge Dining Room with Green Walls Ideas
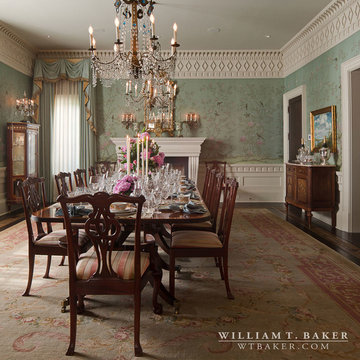
James Lockheart photo
Interior by Suzanne kasler
Enclosed dining room - huge traditional dark wood floor and brown floor enclosed dining room idea in Atlanta with green walls, a standard fireplace and a stone fireplace
Enclosed dining room - huge traditional dark wood floor and brown floor enclosed dining room idea in Atlanta with green walls, a standard fireplace and a stone fireplace
1





