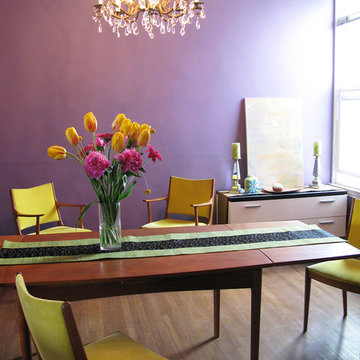Light Wood Floor Dining Room with Purple Walls Ideas
Refine by:
Budget
Sort by:Popular Today
1 - 20 of 145 photos
Item 1 of 3
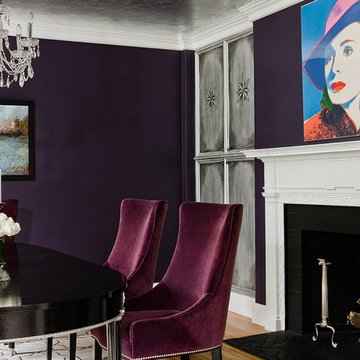
Mid-sized transitional light wood floor enclosed dining room photo in Boston with purple walls, a standard fireplace and a tile fireplace
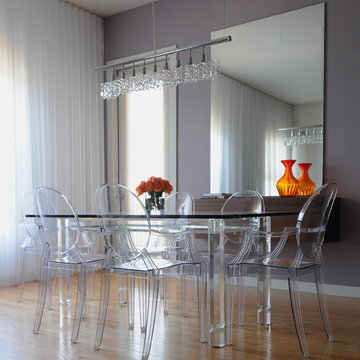
Lee Lormand
Example of a large trendy light wood floor and brown floor great room design in Dallas with purple walls and no fireplace
Example of a large trendy light wood floor and brown floor great room design in Dallas with purple walls and no fireplace
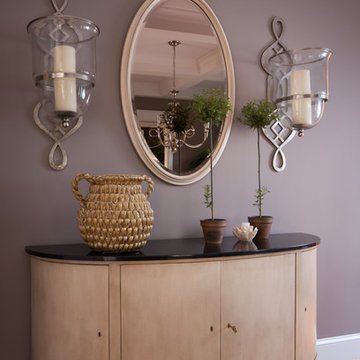
Lydia Cutter
Example of a transitional light wood floor dining room design in DC Metro with purple walls
Example of a transitional light wood floor dining room design in DC Metro with purple walls
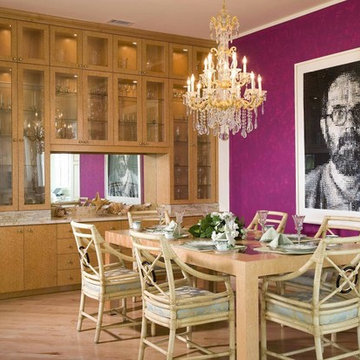
South Carolina Homes & Gardens
November/December 2007
Example of a trendy light wood floor and beige floor dining room design in Charleston with purple walls
Example of a trendy light wood floor and beige floor dining room design in Charleston with purple walls
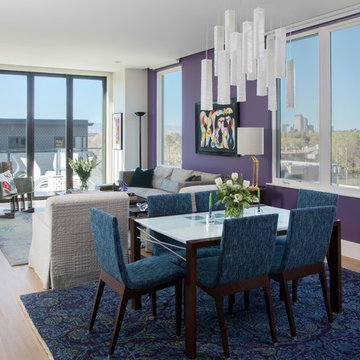
Great room - contemporary light wood floor great room idea in Denver with purple walls
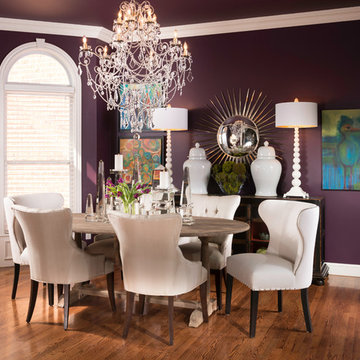
Original Artwork by Stephanie Cramer, Photography by Jeremy Mason McGraw
Large eclectic light wood floor enclosed dining room photo in Little Rock with purple walls and no fireplace
Large eclectic light wood floor enclosed dining room photo in Little Rock with purple walls and no fireplace
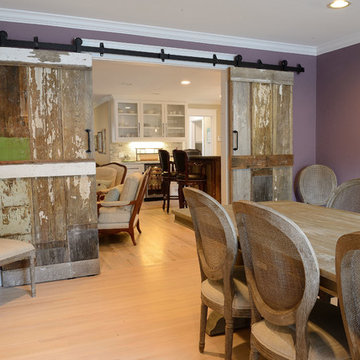
Kitchen/dining room combo - large farmhouse light wood floor kitchen/dining room combo idea in Houston with purple walls and no fireplace
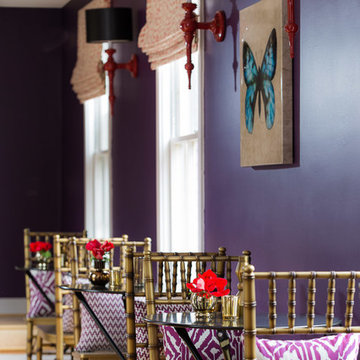
Rare Brick
Example of a transitional light wood floor kitchen/dining room combo design in Providence with purple walls and no fireplace
Example of a transitional light wood floor kitchen/dining room combo design in Providence with purple walls and no fireplace
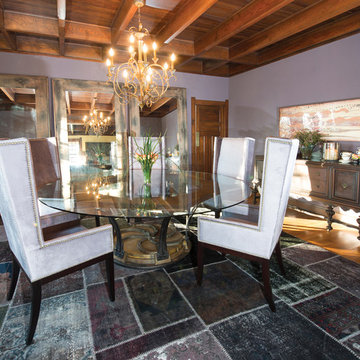
A new home owner with an eclectic style, required a new and innovative design approach to this room.
A custom 90” dining table constructed from reclaimed foundry patters, an old metal wheel, cut to create the arches that support the top pattern, and the ¾” glass. Table will seat 8. Client wanted a space that was inviting, and that could be used for more than dining. The dramatic floor mirrors reflect light, and give a great backdrop to the oversized chairs that are scaled large for the tall clients. Family heirlooms were incorporated, original art, and antique patchwork rug help create the eclectic mix of items in this space. The walls were painted a purple/gray to bring warmth, and depth to the space.
Original Artwork by Gavyn Sky
Photos by Randy Colwell
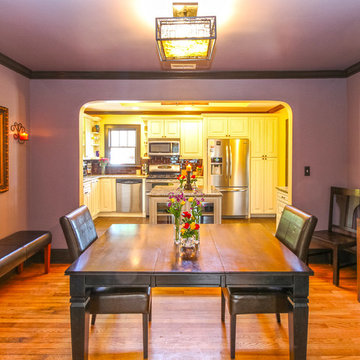
Greg Frick
Inspiration for a small craftsman light wood floor enclosed dining room remodel in Charlotte with purple walls and no fireplace
Inspiration for a small craftsman light wood floor enclosed dining room remodel in Charlotte with purple walls and no fireplace
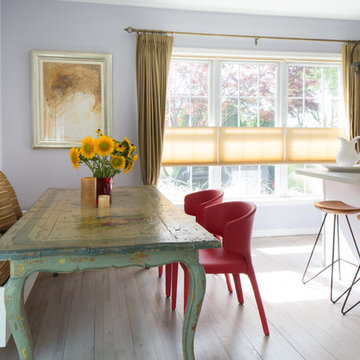
Inspiration for a mid-sized cottage light wood floor kitchen/dining room combo remodel in New York with purple walls and no fireplace
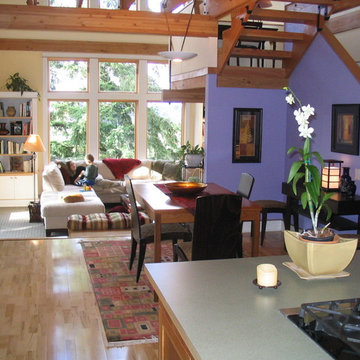
Open concept from kitchen into living room
Great room - modern light wood floor great room idea in Portland with purple walls
Great room - modern light wood floor great room idea in Portland with purple walls
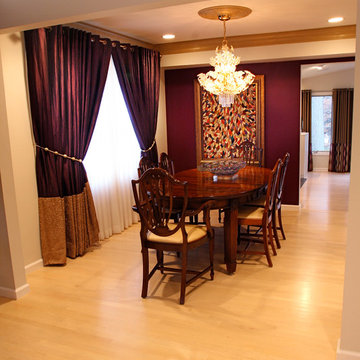
Our client wanted to incorporate her mother's dining furniture and Venetian glass chandelier into this small formal dining room. We added custom crown moulding to the ceiling to add height and also designed these drapes for a striking floor to ceiling effect. photo: KC Vansen
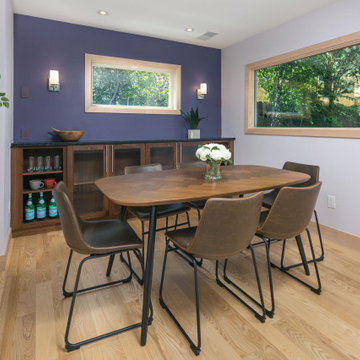
Dining room with Ash hardwood flooring, Walnut cabinets, Maple trimmed windows, and black mist honed Granite counters.
Small trendy light wood floor kitchen/dining room combo photo in Denver with purple walls
Small trendy light wood floor kitchen/dining room combo photo in Denver with purple walls
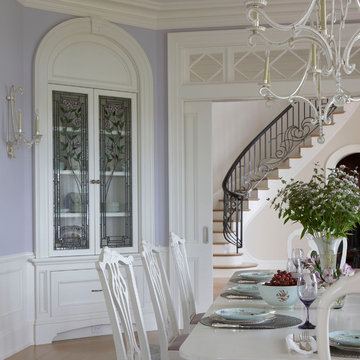
The formal dining room opens up onto the main foyer, hall way, and living dining area. The sliding doors can be left open to create a larger, less formal dining space or closed to provide intimacy.
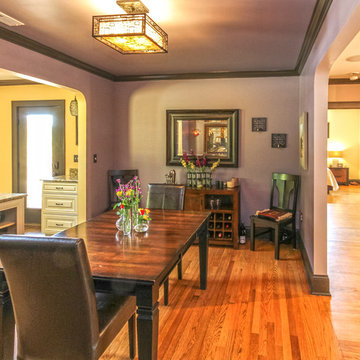
Greg Frick
Example of a small arts and crafts light wood floor enclosed dining room design in Charlotte with purple walls and no fireplace
Example of a small arts and crafts light wood floor enclosed dining room design in Charlotte with purple walls and no fireplace
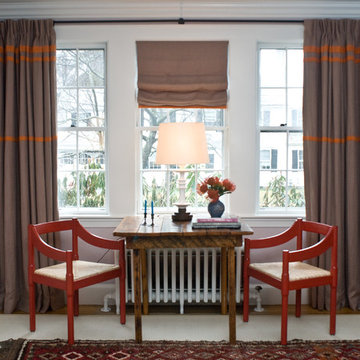
Rosemary Tufankjian
Example of a small light wood floor dining room design in Boston with purple walls, a standard fireplace and a stone fireplace
Example of a small light wood floor dining room design in Boston with purple walls, a standard fireplace and a stone fireplace
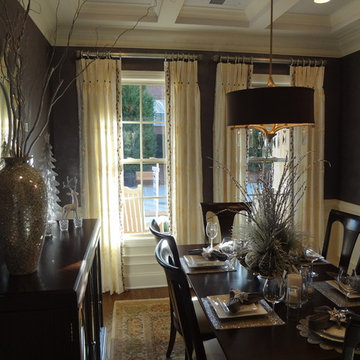
Small elegant light wood floor enclosed dining room photo in Charleston with purple walls and no fireplace
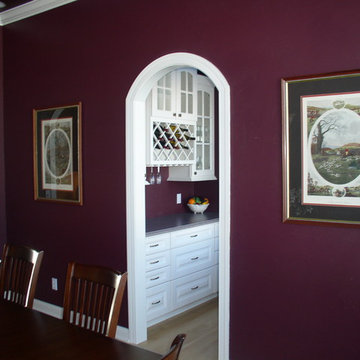
Size: 2,722 ft.
Plan Type: Single Family
Bedrooms: 3-4
Bath- Full: 2
Garages: 3
Features:
Large Great Room, Dinette, Kitchen
Large 6' Wide Covered Front Porch & 8' Wide Rear Porch
Master Bedroom With Tray Ceiling
Opt. Domed Ceiling In Living Room
Light Wood Floor Dining Room with Purple Walls Ideas
1






