Dining Room with White Walls and a Standard Fireplace Ideas
Refine by:
Budget
Sort by:Popular Today
1 - 20 of 6,596 photos
Item 1 of 3
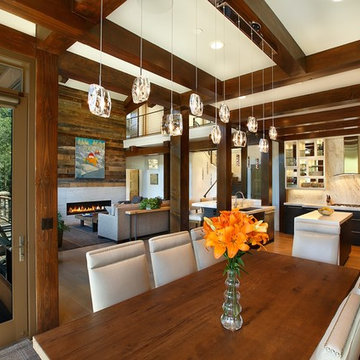
Example of a large arts and crafts light wood floor great room design in Salt Lake City with white walls, a standard fireplace and a stone fireplace

The interior of the home is immediately welcoming with the anterior of the home clad in full-height windows, beckoning you into the home with views and light. The open floor plan leads you into the family room, adjoined by the dining room and in-line kitchen. A balcony is immediately off the dining area, providing a quick escape to the outdoor refuge of Whitefish. Glo’s A5 double pane windows were used to create breathtaking views that are the crown jewels of the home’s design. Furthermore, the full height curtain wall windows and 12’ lift and slide doors provide views as well as thermal performance. The argon-filled glazing, multiple air seals, and larger thermal break make these aluminum windows durable and long-lasting.

Dining Room, Photo by Peter Murdock
Enclosed dining room - mid-sized traditional light wood floor and beige floor enclosed dining room idea in New York with white walls, a standard fireplace and a wood fireplace surround
Enclosed dining room - mid-sized traditional light wood floor and beige floor enclosed dining room idea in New York with white walls, a standard fireplace and a wood fireplace surround

Michael J. Lee Photography
Mid-sized farmhouse light wood floor and beige floor kitchen/dining room combo photo in Boston with white walls, a standard fireplace and a stone fireplace
Mid-sized farmhouse light wood floor and beige floor kitchen/dining room combo photo in Boston with white walls, a standard fireplace and a stone fireplace
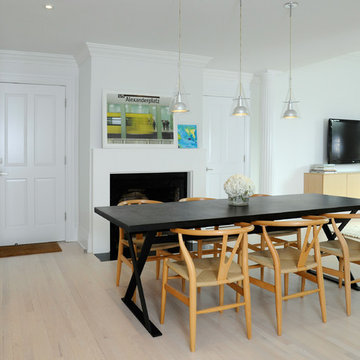
Doors and trims were painted using Benjamin Moore: Advanced Satin Decorator's White.
Walls were painted using Benjamin Moore: Regal Flat Decorator's White.
Ceiling was painted using Benjamin Moore: Regal Flat Super White.

Builder: John Kraemer & Sons, Inc. - Architect: Charlie & Co. Design, Ltd. - Interior Design: Martha O’Hara Interiors - Photo: Spacecrafting Photography
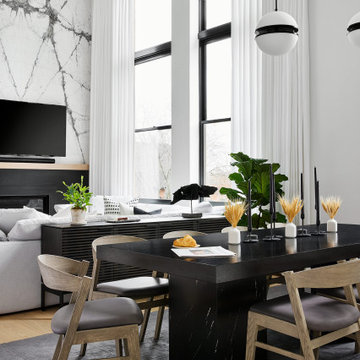
The dining table incorporates the black marble from the coffee table in it’s pedestal legs and a rift-cut black stained oak top to maintain a simple, modern aesthetic.

Dining rooms don't have to be overly formal and stuffy. We especially love the custom credenza and the Sarus Mobile
©David Lauer Photography
Mid-sized mountain style medium tone wood floor kitchen/dining room combo photo in Denver with white walls, a standard fireplace and a concrete fireplace
Mid-sized mountain style medium tone wood floor kitchen/dining room combo photo in Denver with white walls, a standard fireplace and a concrete fireplace
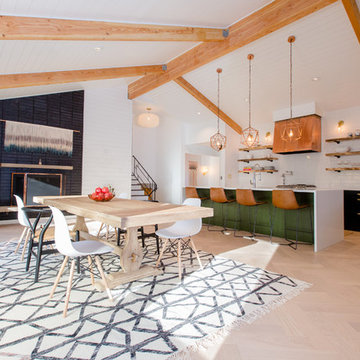
Jeff & Amanda Photography and Films
Inspiration for a mid-sized 1960s light wood floor and brown floor great room remodel in Seattle with white walls, a standard fireplace and a brick fireplace
Inspiration for a mid-sized 1960s light wood floor and brown floor great room remodel in Seattle with white walls, a standard fireplace and a brick fireplace

Example of a mid-sized transitional light wood floor and brown floor great room design in San Francisco with white walls and a standard fireplace
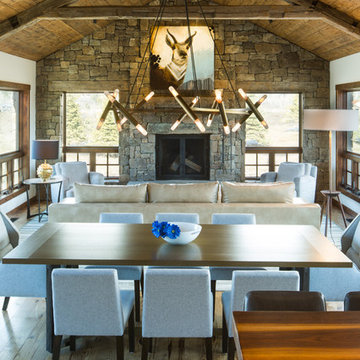
Bright and classy dining and living room space. Grace Home Design. Photo Credit: David Agnello
Great room - rustic medium tone wood floor great room idea in Other with white walls, a standard fireplace and a stone fireplace
Great room - rustic medium tone wood floor great room idea in Other with white walls, a standard fireplace and a stone fireplace

Example of a mountain style medium tone wood floor and wood ceiling great room design in Other with white walls, a standard fireplace and a metal fireplace

Modern Dining Room in an open floor plan, sits between the Living Room, Kitchen and Backyard Patio. The modern electric fireplace wall is finished in distressed grey plaster. Modern Dining Room Furniture in Black and white is paired with a sculptural glass chandelier. Floor to ceiling windows and modern sliding glass doors expand the living space to the outdoors.

Huge country medium tone wood floor, brown floor, exposed beam and shiplap wall great room photo in Santa Barbara with white walls, a standard fireplace and a stone fireplace

This unique city-home is designed with a center entry, flanked by formal living and dining rooms on either side. An expansive gourmet kitchen / great room spans the rear of the main floor, opening onto a terraced outdoor space comprised of more than 700SF.
The home also boasts an open, four-story staircase flooded with natural, southern light, as well as a lower level family room, four bedrooms (including two en-suite) on the second floor, and an additional two bedrooms and study on the third floor. A spacious, 500SF roof deck is accessible from the top of the staircase, providing additional outdoor space for play and entertainment.
Due to the location and shape of the site, there is a 2-car, heated garage under the house, providing direct entry from the garage into the lower level mudroom. Two additional off-street parking spots are also provided in the covered driveway leading to the garage.
Designed with family living in mind, the home has also been designed for entertaining and to embrace life's creature comforts. Pre-wired with HD Video, Audio and comprehensive low-voltage services, the home is able to accommodate and distribute any low voltage services requested by the homeowner.
This home was pre-sold during construction.
Steve Hall, Hedrich Blessing

Large beach style light wood floor, brown floor and shiplap wall enclosed dining room photo in Other with white walls, a standard fireplace and a tile fireplace
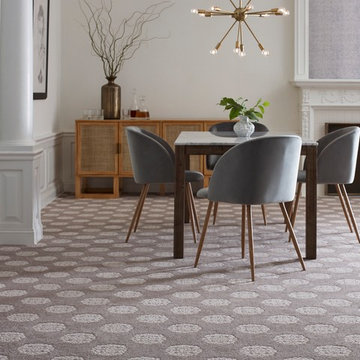
Mid-sized trendy dark wood floor and gray floor enclosed dining room photo in Los Angeles with white walls, a standard fireplace and a tile fireplace
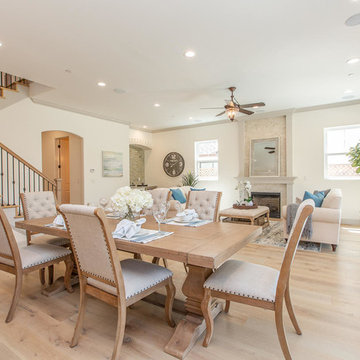
Inspiration for a transitional light wood floor and beige floor great room remodel in San Francisco with white walls and a standard fireplace

Modern Dining Room in an open floor plan, sits between the Living Room, Kitchen and Backyard Patio. The modern electric fireplace wall is finished in distressed grey plaster. Modern Dining Room Furniture in Black and white is paired with a sculptural glass chandelier. Floor to ceiling windows and modern sliding glass doors expand the living space to the outdoors.
Dining Room with White Walls and a Standard Fireplace Ideas
1






