Light Wood Floor Dining Room with White Walls Ideas
Refine by:
Budget
Sort by:Popular Today
1 - 20 of 23,273 photos

Surrounded by canyon views and nestled in the heart of Orange County, this 9,000 square foot home encompasses all that is “chic”. Clean lines, interesting textures, pops of color, and an emphasis on art were all key in achieving this contemporary but comfortable sophistication.
Photography by Chad Mellon
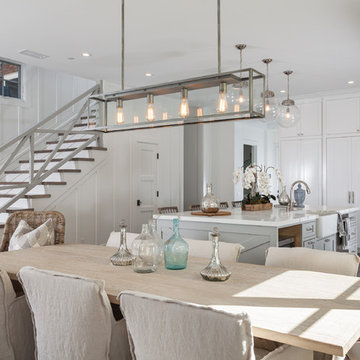
Inspiration for a mid-sized coastal light wood floor kitchen/dining room combo remodel in Orange County with white walls
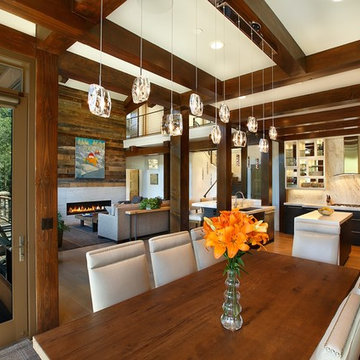
Example of a large arts and crafts light wood floor great room design in Salt Lake City with white walls, a standard fireplace and a stone fireplace

Contractor: Kevin F. Russo
Interiors: Anne McDonald Design
Photo: Scott Amundson
Example of a beach style light wood floor and wood ceiling kitchen/dining room combo design in Portland with white walls
Example of a beach style light wood floor and wood ceiling kitchen/dining room combo design in Portland with white walls
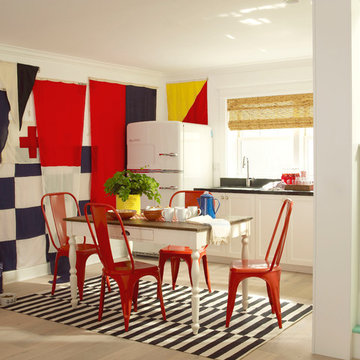
Mid-sized beach style light wood floor dining room photo in San Diego with white walls
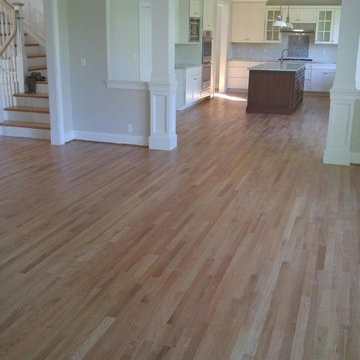
Installed 2 1/4" Red Oak Select Hardwood Flooring
Inspiration for a mid-sized modern light wood floor enclosed dining room remodel in Burlington with white walls
Inspiration for a mid-sized modern light wood floor enclosed dining room remodel in Burlington with white walls

Example of a trendy light wood floor and beige floor great room design in San Francisco with white walls

Dining Room, Photo by Peter Murdock
Enclosed dining room - mid-sized traditional light wood floor and beige floor enclosed dining room idea in New York with white walls, a standard fireplace and a wood fireplace surround
Enclosed dining room - mid-sized traditional light wood floor and beige floor enclosed dining room idea in New York with white walls, a standard fireplace and a wood fireplace surround
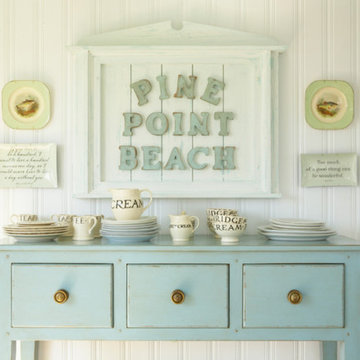
Tracey Rapisardi Design, 2008 Coastal Living Idea House Dining Room
Example of a mid-sized beach style light wood floor kitchen/dining room combo design in Tampa with white walls
Example of a mid-sized beach style light wood floor kitchen/dining room combo design in Tampa with white walls

Michael J. Lee Photography
Mid-sized farmhouse light wood floor and beige floor kitchen/dining room combo photo in Boston with white walls, a standard fireplace and a stone fireplace
Mid-sized farmhouse light wood floor and beige floor kitchen/dining room combo photo in Boston with white walls, a standard fireplace and a stone fireplace

Peter Vanderwarker
Great room - mid-sized 1960s light wood floor and brown floor great room idea in Boston with white walls, a two-sided fireplace and a concrete fireplace
Great room - mid-sized 1960s light wood floor and brown floor great room idea in Boston with white walls, a two-sided fireplace and a concrete fireplace
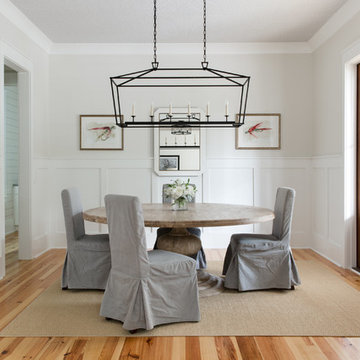
Example of a mid-sized beach style light wood floor and beige floor enclosed dining room design in Charleston with white walls
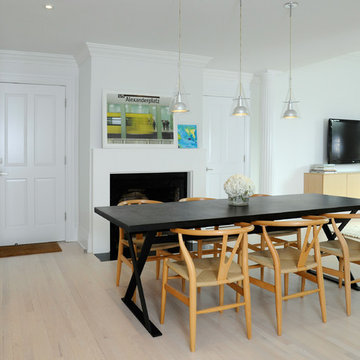
Doors and trims were painted using Benjamin Moore: Advanced Satin Decorator's White.
Walls were painted using Benjamin Moore: Regal Flat Decorator's White.
Ceiling was painted using Benjamin Moore: Regal Flat Super White.
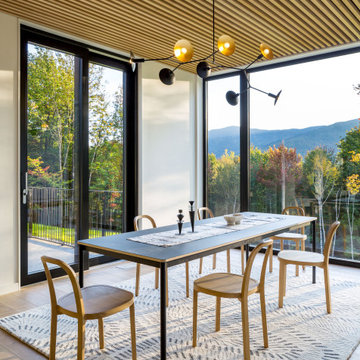
Dining room - farmhouse light wood floor and wood ceiling dining room idea in Burlington with white walls and no fireplace
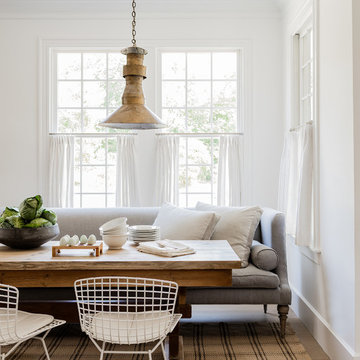
Governor's House Breakfast Nook by Lisa Tharp. 2019 Bulfinch Award - Interior Design. Photo by Michael J. Lee
Dining room - coastal light wood floor dining room idea with white walls
Dining room - coastal light wood floor dining room idea with white walls

Builder: John Kraemer & Sons, Inc. - Architect: Charlie & Co. Design, Ltd. - Interior Design: Martha O’Hara Interiors - Photo: Spacecrafting Photography
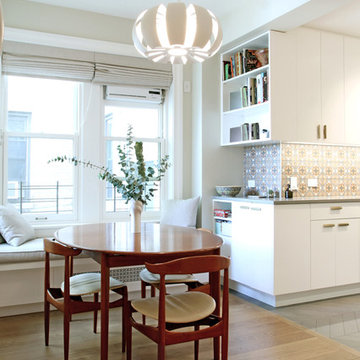
This prewar apartment on Manhattan's upper west side was gut renovated to create a serene family home with expansive views to the hudson river. The living room is filled with natural light, and fitted out with custom cabinetry for book and art display. The galley kitchen opens onto a dining area with a cushioned banquette along the window wall. New wide plank oak floors from LV wood run throughout the apartment, and the kitchen features quiet modern cabinetry and geometric tile patterns.
Photo by Maletz Design
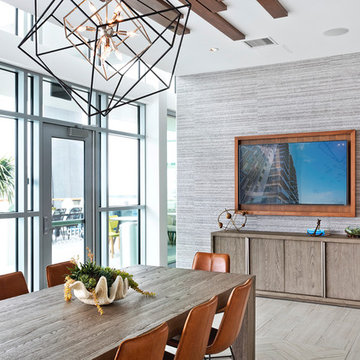
Andrew Bramasco
Dining room - contemporary light wood floor dining room idea in Los Angeles with white walls
Dining room - contemporary light wood floor dining room idea in Los Angeles with white walls
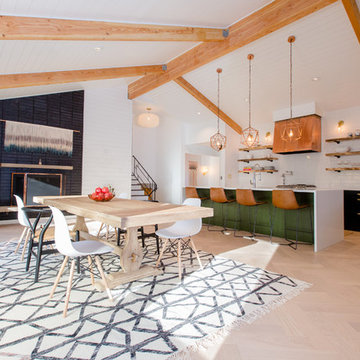
Jeff & Amanda Photography and Films
Inspiration for a mid-sized 1960s light wood floor and brown floor great room remodel in Seattle with white walls, a standard fireplace and a brick fireplace
Inspiration for a mid-sized 1960s light wood floor and brown floor great room remodel in Seattle with white walls, a standard fireplace and a brick fireplace

Example of a mid-sized transitional light wood floor and brown floor great room design in San Francisco with white walls and a standard fireplace
Light Wood Floor Dining Room with White Walls Ideas
1





