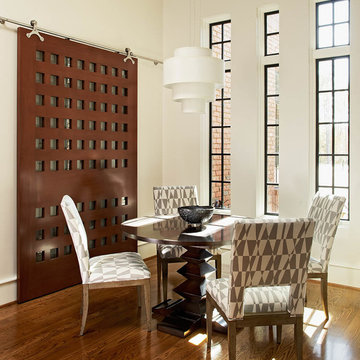Dining Room with White Walls Ideas
Refine by:
Budget
Sort by:Popular Today
1261 - 1280 of 93,917 photos
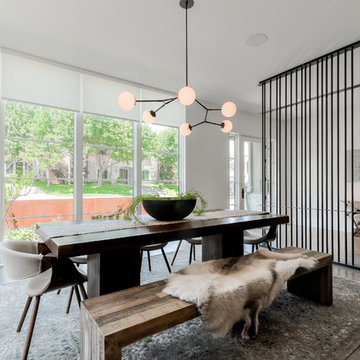
Daniel Marti
Enclosed dining room - mid-sized contemporary light wood floor enclosed dining room idea in Dallas with white walls and no fireplace
Enclosed dining room - mid-sized contemporary light wood floor enclosed dining room idea in Dallas with white walls and no fireplace
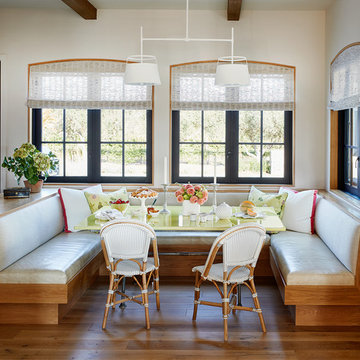
Connecting the indoors with the outdoors, and with custom millwork throughout. The conscious placement of space in relationship to nature is the backbone to Bevan Associates' design strength.
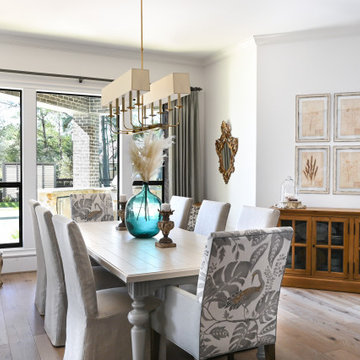
The dining room share an open floor plan with the Kitchen and Great Room. It is a perfect juxtaposition of old vs. new. The space pairs antiqued French Country pieces, modern lighting, and pops of prints with a softer, muted color palette.
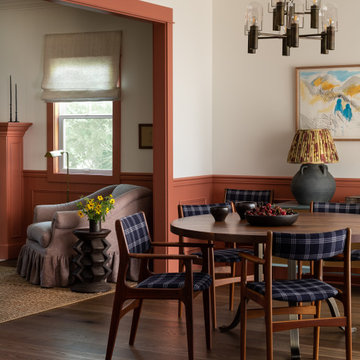
Inspiration for a timeless dark wood floor, brown floor and wainscoting dining room remodel in Seattle with white walls
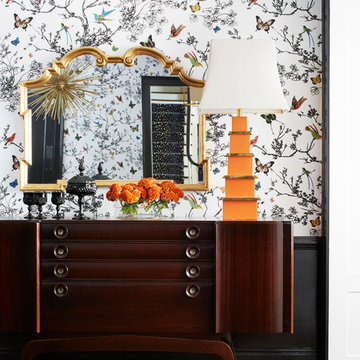
Inspiration for a large transitional dark wood floor enclosed dining room remodel in Chicago with white walls
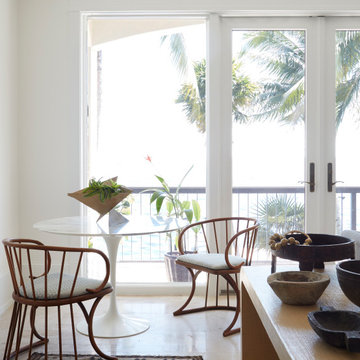
Coconut Grove is Southwest of Miami beach near coral gables and south of downtown. It’s a very lush and charming neighborhood. It’s one of the oldest neighborhoods and is protected historically. It hugs the shoreline of Biscayne Bay. The 10,000sft project was originally built
17 years ago and was purchased as a vacation home. Prior to the renovation the owners could not get past all the brown. He sails and they have a big extended family with 6 kids in between them. The clients wanted a comfortable and causal vibe where nothing is too precious. They wanted to be able to sit on anything in a bathing suit. KitchenLab interiors used lots of linen and indoor/outdoor fabrics to ensure durability. Much of the house is outside with a covered logia.
The design doctor ordered the 1st prescription for the house- retooling but not gutting. The clients wanted to be living and functioning in the home by November 1st with permits the construction began in August. The KitchenLab Interiors (KLI) team began design in May so it was a tight timeline! KLI phased the project and did a partial renovation on all guest baths. They waited to do the master bath until May. The home includes 7 bathrooms + the master. All existing plumbing fixtures were Waterworks so KLI kept those along with some tile but brought in Tabarka tile. The designers wanted to bring in vintage hacienda Spanish with a small European influence- the opposite of Miami modern. One of the ways they were able to accomplish this was with terracotta flooring that has patina. KLI set out to create a boutique hotel where each bath is similar but different. Every detail was designed with the guest in mind- they even designed a place for suitcases.
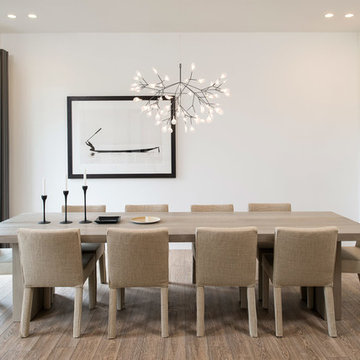
©2014 Maxine Schnitzer Photography
Mid-sized danish light wood floor dining room photo in DC Metro with white walls
Mid-sized danish light wood floor dining room photo in DC Metro with white walls
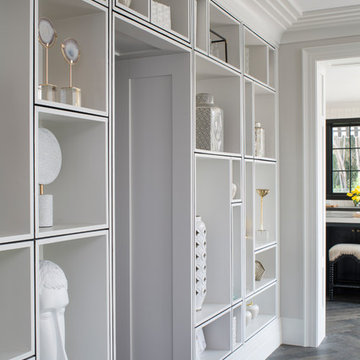
Meghan Bob Photography
Inspiration for a large transitional medium tone wood floor and brown floor great room remodel in Los Angeles with white walls
Inspiration for a large transitional medium tone wood floor and brown floor great room remodel in Los Angeles with white walls
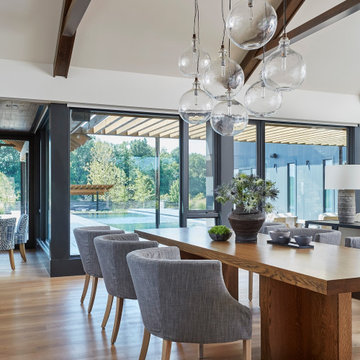
Kitchen/dining room combo - large contemporary light wood floor and brown floor kitchen/dining room combo idea in Milwaukee with white walls and no fireplace
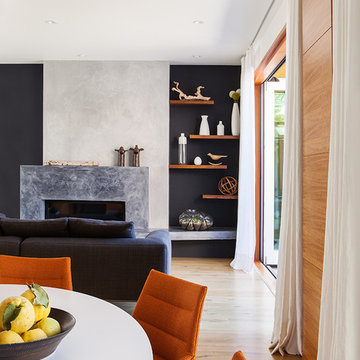
Example of a mid-sized trendy light wood floor kitchen/dining room combo design in San Francisco with white walls and no fireplace
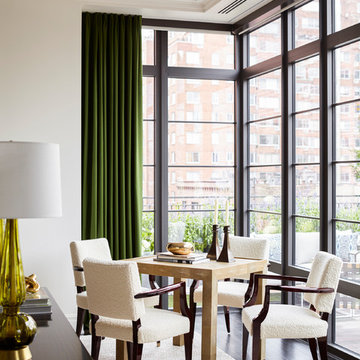
Transitional dark wood floor and brown floor dining room photo in New York with white walls
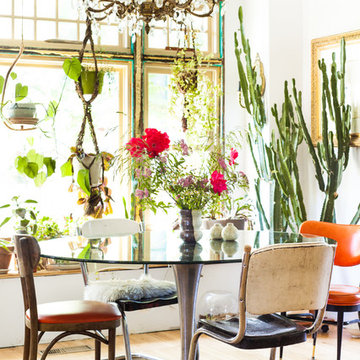
Photo: A Darling Felicity Photography © 2015 Houzz
Inspiration for a small eclectic light wood floor dining room remodel in Portland with white walls
Inspiration for a small eclectic light wood floor dining room remodel in Portland with white walls
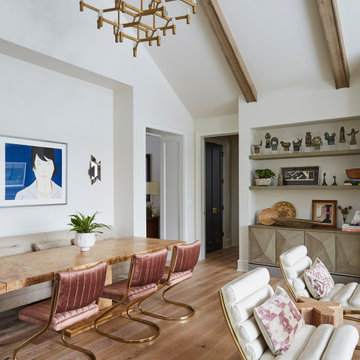
KitchenLab Interiors’ first, entirely new construction project in collaboration with GTH architects who designed the residence. KLI was responsible for all interior finishes, fixtures, furnishings, and design including the stairs, casework, interior doors, moldings and millwork. KLI also worked with the client on selecting the roof, exterior stucco and paint colors, stone, windows, and doors. The homeowners had purchased the existing home on a lakefront lot of the Valley Lo community in Glenview, thinking that it would be a gut renovation, but when they discovered a host of issues including mold, they decided to tear it down and start from scratch. The minute you look out the living room windows, you feel as though you're on a lakeside vacation in Wisconsin or Michigan. We wanted to help the homeowners achieve this feeling throughout the house - merging the causal vibe of a vacation home with the elegance desired for a primary residence. This project is unique and personal in many ways - Rebekah and the homeowner, Lorie, had grown up together in a small suburb of Columbus, Ohio. Lorie had been Rebekah's babysitter and was like an older sister growing up. They were both heavily influenced by the style of the late 70's and early 80's boho/hippy meets disco and 80's glam, and both credit their moms for an early interest in anything related to art, design, and style. One of the biggest challenges of doing a new construction project is that it takes so much longer to plan and execute and by the time tile and lighting is installed, you might be bored by the selections of feel like you've seen them everywhere already. “I really tried to pull myself, our team and the client away from the echo-chamber of Pinterest and Instagram. We fell in love with counter stools 3 years ago that I couldn't bring myself to pull the trigger on, thank god, because then they started showing up literally everywhere", Rebekah recalls. Lots of one of a kind vintage rugs and furnishings make the home feel less brand-spanking new. The best projects come from a team slightly outside their comfort zone. One of the funniest things Lorie says to Rebekah, "I gave you everything you wanted", which is pretty hilarious coming from a client to a designer.
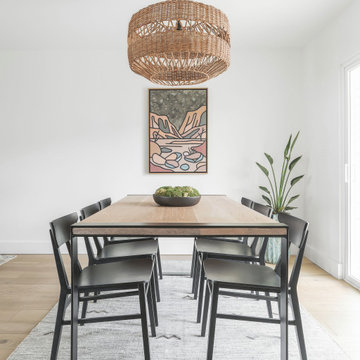
Inspiration for a mid-sized contemporary light wood floor dining room remodel in Austin with white walls
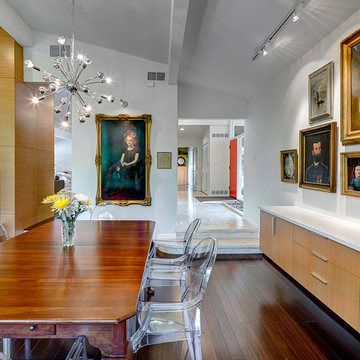
Example of a 1960s dark wood floor dining room design in Detroit with white walls
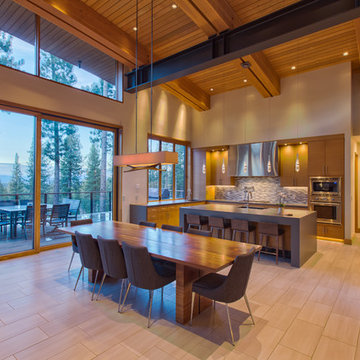
An open dining room and kitchen area that is connected with the outdoors through large sliding glass doors that leads out to an expansive deck. This modern kitchen is designed to entertain with high-end Thermador appliances. The custom 10 foot walnut and metal dining table was designed by principal designer Emily Roose and won the ASID Central CA/NV Chapter & Las Vegas Design Center's Andyz Award for Best Custom Furnishings/Product Design Award.
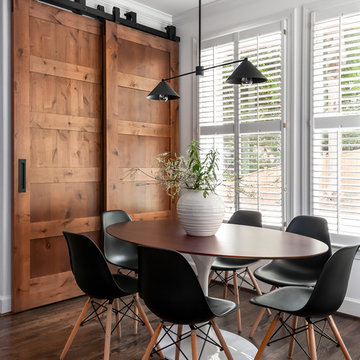
We replaced the dated bifold pantry doors with this beautiful walnut stained barn door. Also replaced the bulky dining room table to this sleek mid-century tulip table and added a modern black pendant.
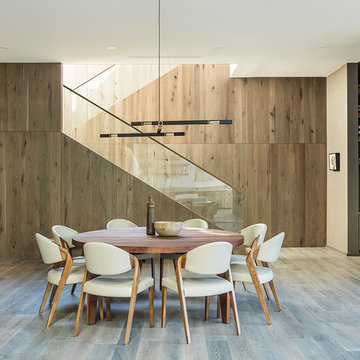
Dining room - modern medium tone wood floor and brown floor dining room idea in Los Angeles with white walls
Dining Room with White Walls Ideas
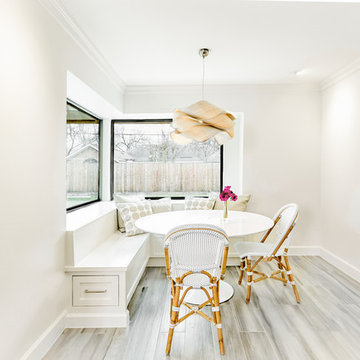
Small transitional porcelain tile and gray floor kitchen/dining room combo photo in Houston with white walls and no fireplace
64






