Huge Dining Room with White Walls Ideas
Refine by:
Budget
Sort by:Popular Today
1 - 20 of 2,396 photos

Builder: John Kraemer & Sons, Inc. - Architect: Charlie & Co. Design, Ltd. - Interior Design: Martha O’Hara Interiors - Photo: Spacecrafting Photography

Modern Dining Room in an open floor plan, sits between the Living Room, Kitchen and Backyard Patio. The modern electric fireplace wall is finished in distressed grey plaster. Modern Dining Room Furniture in Black and white is paired with a sculptural glass chandelier. Floor to ceiling windows and modern sliding glass doors expand the living space to the outdoors.

Ownby Designs commissioned a custom table from Peter Thomas Designs featuring a wood-slab top on acrylic legs, creating the illusion that it's floating. A pendant of glass balls from Hinkley Lighting is a key focal point.
A Douglas fir ceiling, along with limestone floors and walls, creates a visually calm interior.
Project Details // Now and Zen
Renovation, Paradise Valley, Arizona
Architecture: Drewett Works
Builder: Brimley Development
Interior Designer: Ownby Design
Photographer: Dino Tonn
Millwork: Rysso Peters
Limestone (Demitasse) flooring and walls: Solstice Stone
Windows (Arcadia): Elevation Window & Door
Table: Peter Thomas Designs
Pendants: Hinkley Lighting
https://www.drewettworks.com/now-and-zen/

Spacecrafting Photography
Example of a huge classic dark wood floor, brown floor, coffered ceiling and wainscoting great room design in Minneapolis with white walls, a two-sided fireplace and a stone fireplace
Example of a huge classic dark wood floor, brown floor, coffered ceiling and wainscoting great room design in Minneapolis with white walls, a two-sided fireplace and a stone fireplace

Huge country medium tone wood floor, brown floor, exposed beam and shiplap wall great room photo in Santa Barbara with white walls, a standard fireplace and a stone fireplace
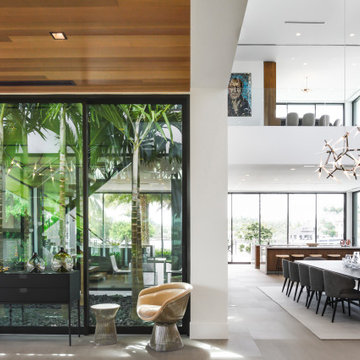
Infinity House is a Tropical Modern Retreat in Boca Raton, FL with architecture and interiors by The Up Studio
Kitchen/dining room combo - huge contemporary ceramic tile and gray floor kitchen/dining room combo idea in Miami with white walls
Kitchen/dining room combo - huge contemporary ceramic tile and gray floor kitchen/dining room combo idea in Miami with white walls
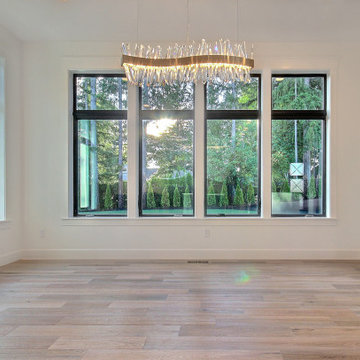
This Beautiful Multi-Story Modern Farmhouse Features a Master On The Main & A Split-Bedroom Layout • 5 Bedrooms • 4 Full Bathrooms • 1 Powder Room • 3 Car Garage • Vaulted Ceilings • Den • Large Bonus Room w/ Wet Bar • 2 Laundry Rooms • So Much More!
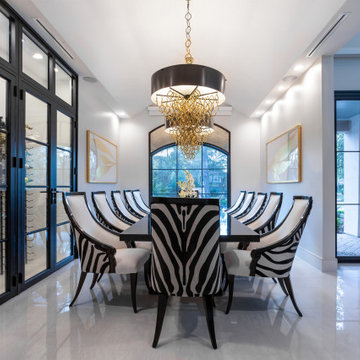
This custom-designed dining room features stenciled twelve stenciled custom zebra hide chairs, with accents of gold. The custom wine room inside the dining was well planned. We chose not to use a rug so that the polished large-format porcelain would allow the busy pattern on the chairs to flow unbroken.
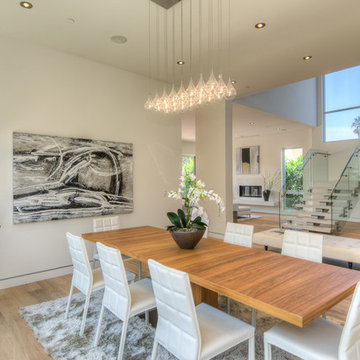
Design by The Sunset Team in Los Angeles, CA
Example of a huge trendy light wood floor great room design in Los Angeles with white walls
Example of a huge trendy light wood floor great room design in Los Angeles with white walls

Inspiration for a huge transitional light wood floor and beige floor great room remodel in Orlando with white walls

Huge transitional medium tone wood floor kitchen/dining room combo photo in Other with white walls, a standard fireplace and a stone fireplace
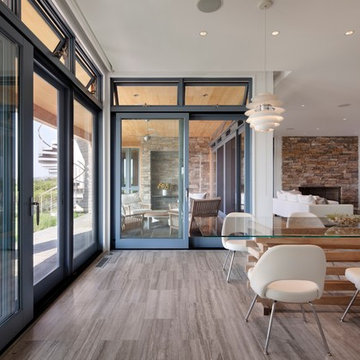
Photography by Michael Moran
Example of a huge trendy laminate floor and brown floor great room design in New York with white walls and no fireplace
Example of a huge trendy laminate floor and brown floor great room design in New York with white walls and no fireplace
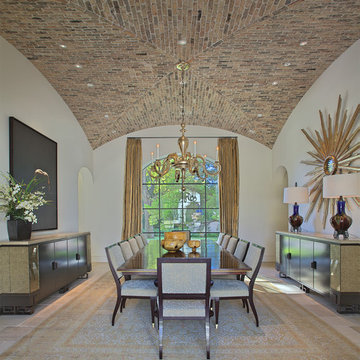
Example of a huge tuscan limestone floor dining room design in Dallas with white walls and no fireplace
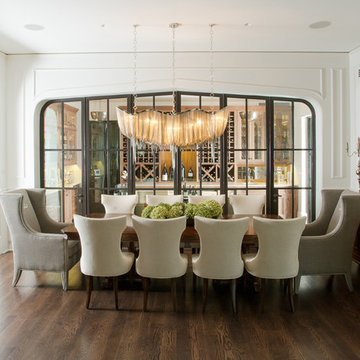
Karen Knecht Photography
Dining room - huge transitional dark wood floor dining room idea in Chicago with white walls
Dining room - huge transitional dark wood floor dining room idea in Chicago with white walls
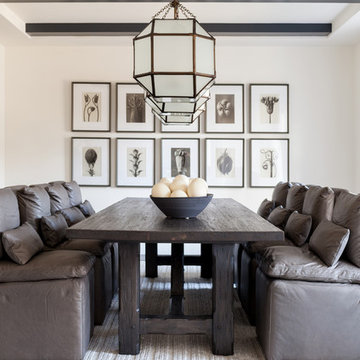
Interior Design, Custom Furniture Design, & Art Curation by Chango & Co.
Photography by Raquel Langworthy
See the project in Architectural Digest
Enclosed dining room - huge transitional dark wood floor enclosed dining room idea in New York with white walls and no fireplace
Enclosed dining room - huge transitional dark wood floor enclosed dining room idea in New York with white walls and no fireplace

Galitzin Creative
New York, NY 10003
Inspiration for a huge contemporary dark wood floor and black floor great room remodel in New York with white walls
Inspiration for a huge contemporary dark wood floor and black floor great room remodel in New York with white walls
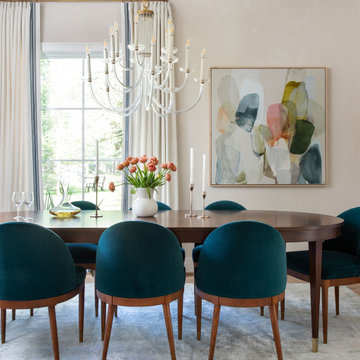
Enclosed dining room - huge contemporary light wood floor and brown floor enclosed dining room idea in Houston with white walls
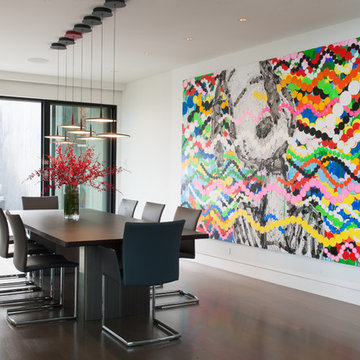
Brian Molyneaux Photography
Huge trendy dark wood floor great room photo in San Francisco with white walls
Huge trendy dark wood floor great room photo in San Francisco with white walls
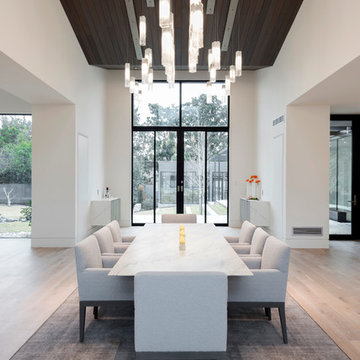
Photo by Wade Griffith
Example of a huge trendy light wood floor kitchen/dining room combo design in Dallas with white walls, a standard fireplace and a stone fireplace
Example of a huge trendy light wood floor kitchen/dining room combo design in Dallas with white walls, a standard fireplace and a stone fireplace
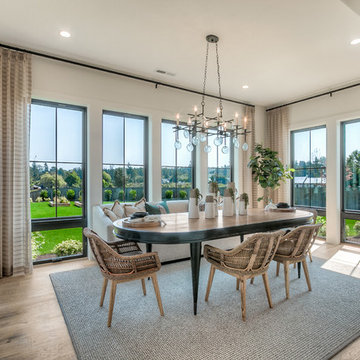
Example of a huge transitional light wood floor dining room design in Seattle with white walls and no fireplace
Huge Dining Room with White Walls Ideas
1





