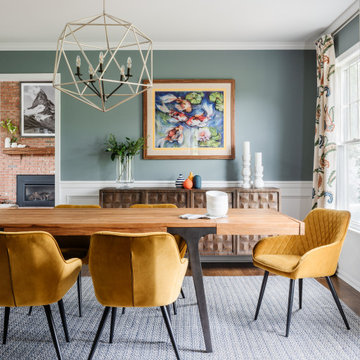Dining Room Ideas
Refine by:
Budget
Sort by:Popular Today
1661 - 1680 of 1,058,963 photos
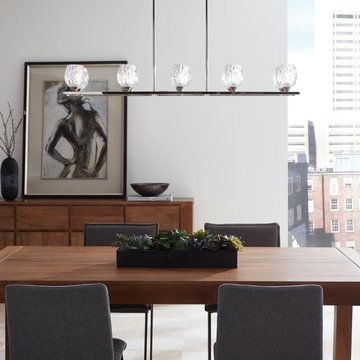
The clear, faceted votive glass shades serve as the central design element and add a romantic elegance and sparkle to these contemporary interpretations of classic lighting fixtures. A clean, sleek look is achieved with the round and rectangular chandeliers which will be perfect as foyer lighting, living room lighting or dining room lighting.
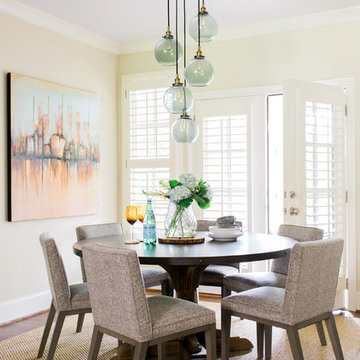
Rustic White Photography
Dining room - transitional dark wood floor dining room idea in Atlanta with beige walls
Dining room - transitional dark wood floor dining room idea in Atlanta with beige walls
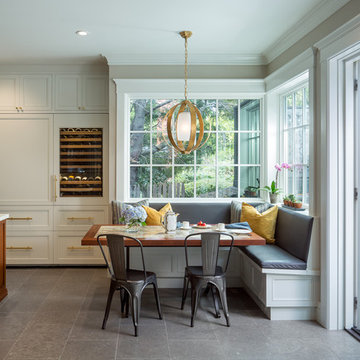
Traditional Custom Kitchen
Inspiration for a timeless gray floor kitchen/dining room combo remodel in San Francisco with beige walls
Inspiration for a timeless gray floor kitchen/dining room combo remodel in San Francisco with beige walls
Find the right local pro for your project

This grand 2-story home with first-floor owner’s suite includes a 3-car garage with spacious mudroom entry complete with built-in lockers. A stamped concrete walkway leads to the inviting front porch. Double doors open to the foyer with beautiful hardwood flooring that flows throughout the main living areas on the 1st floor. Sophisticated details throughout the home include lofty 10’ ceilings on the first floor and farmhouse door and window trim and baseboard. To the front of the home is the formal dining room featuring craftsman style wainscoting with chair rail and elegant tray ceiling. Decorative wooden beams adorn the ceiling in the kitchen, sitting area, and the breakfast area. The well-appointed kitchen features stainless steel appliances, attractive cabinetry with decorative crown molding, Hanstone countertops with tile backsplash, and an island with Cambria countertop. The breakfast area provides access to the spacious covered patio. A see-thru, stone surround fireplace connects the breakfast area and the airy living room. The owner’s suite, tucked to the back of the home, features a tray ceiling, stylish shiplap accent wall, and an expansive closet with custom shelving. The owner’s bathroom with cathedral ceiling includes a freestanding tub and custom tile shower. Additional rooms include a study with cathedral ceiling and rustic barn wood accent wall and a convenient bonus room for additional flexible living space. The 2nd floor boasts 3 additional bedrooms, 2 full bathrooms, and a loft that overlooks the living room.
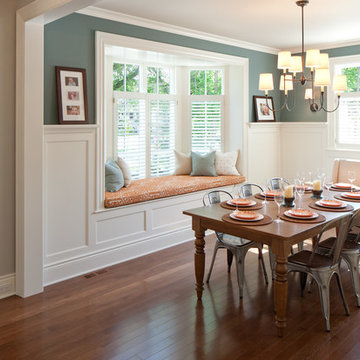
Comfortable dining area with window seat
Elegant dark wood floor dining room photo in Grand Rapids with green walls
Elegant dark wood floor dining room photo in Grand Rapids with green walls
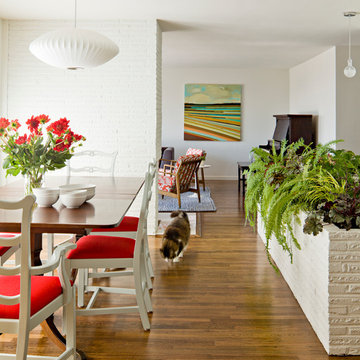
Trendy medium tone wood floor dining room photo in Portland with white walls
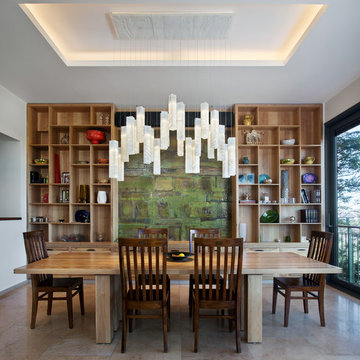
Tanzania Chandelier
Made from pendant lights made from exotic, fused glass to create a unique piece of art.
Inspiration for a mid-sized contemporary brown floor enclosed dining room remodel in New York with white walls and no fireplace
Inspiration for a mid-sized contemporary brown floor enclosed dining room remodel in New York with white walls and no fireplace
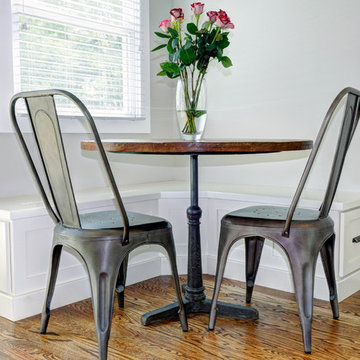
Sponsored
Columbus, OH
Dave Fox Design Build Remodelers
Columbus Area's Luxury Design Build Firm | 17x Best of Houzz Winner!
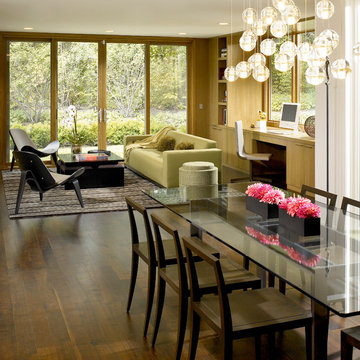
Restoring delight to a mid-century modern for avid art collectors.
This home was once state-of-the-art, but had strayed from its original design aesthetic over the course of several updates and poorly planned additions. The owners wanted to restore a sense of spatial harmony as well as create a backdrop to showcase an extensive art collection.
Gutting the home allowed us to structure a flowing, open floor plan and add several extensions, including an expanded kitchen, complemented by an informal dining and play space for grandchildren. To create a visual and actual connection between indoor and outdoor living areas, we installed floor-to-ceiling picture windows and nearly invisible doors.
To complete the cohesive remodel, the house was updated with all new appliances, cabinetry, hardware and unique modern elements – including a family room with quartered, figured walnut wall panels and a front door that hinges to allow a 180–degree operating radius. And, finally, each magnificent art piece was given its own, perfect setting.
Aesthetic and functional cohesion was so successful that this sleek and stunning home was featured in a Trends article.
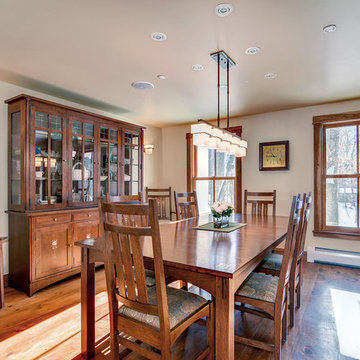
The understated dining room with the Stickley Harvey Ellis inlayed china and dining table is perfect for intimate family dinners and positioned just off the beautiful shaker kitchen. These Stickley pieces are finished in a medium cherry finish.
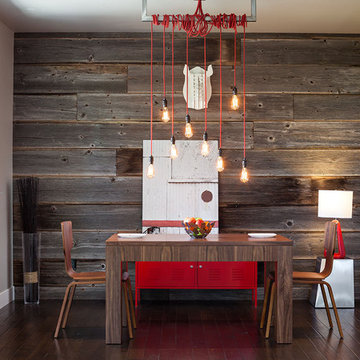
2012 KaDa Photography
Inspiration for a large contemporary dark wood floor kitchen/dining room combo remodel in Portland with gray walls and no fireplace
Inspiration for a large contemporary dark wood floor kitchen/dining room combo remodel in Portland with gray walls and no fireplace
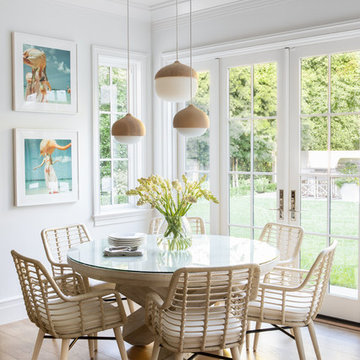
Architecture, Construction Management, Interior Design, Art Curation & Real Estate Advisement by Chango & Co.
Construction by MXA Development, Inc.
Photography by Sarah Elliott
See the home tour feature in Domino Magazine
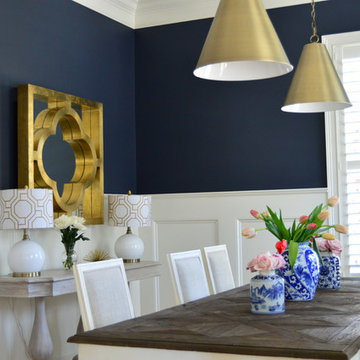
A sweet newly married couple just moved into their Charleston home with standard builder features in their dining room, like beige walls and oil rubbed light fixtures. With a little paint - Benjamin Moore’s Hale Navy - and some pretty gold home accessories, this formal dining room was well on its way to fabulous! We included Ballard Design gold pendants, Serena & Lily zig cotton dhurrie rug, Restoration Hardware pedestal dining table and chairs, Home Goods lamps and vases and coastal artwork framed in gold.

Sponsored
Columbus, OH
Dave Fox Design Build Remodelers
Columbus Area's Luxury Design Build Firm | 17x Best of Houzz Winner!
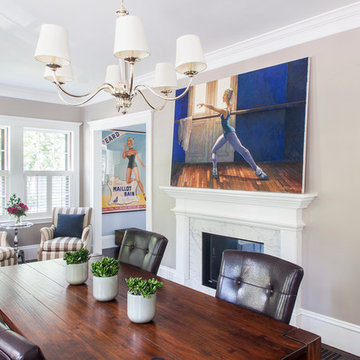
Sean Litchfield Photography
Enclosed dining room - mid-sized traditional dark wood floor enclosed dining room idea in Boston with beige walls, a two-sided fireplace and a stone fireplace
Enclosed dining room - mid-sized traditional dark wood floor enclosed dining room idea in Boston with beige walls, a two-sided fireplace and a stone fireplace
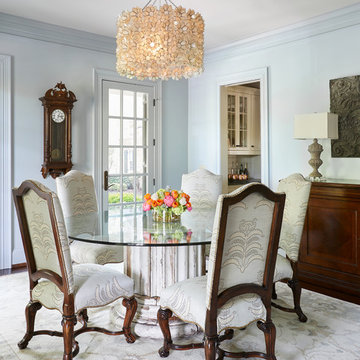
Example of a mid-sized classic carpeted and white floor great room design in Nashville with blue walls and no fireplace
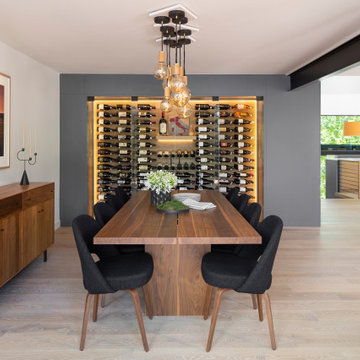
The dining room is one of the crowning jewels of this entire design. The wood furnishings are accented by the hand-blown lights suspended above, along with the backdrop of wine racks on one side and nature to the other.
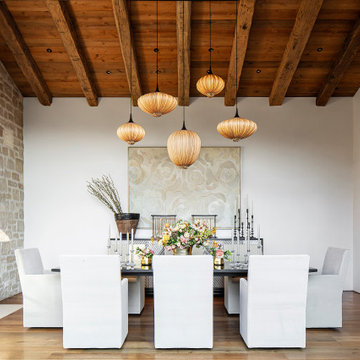
Beautiful ground up home built in Montecito, CA. Builder Leonard Unander. E&K supplied Reclaimed Wood Hand Hewn Box Beams, made by E&K Vintage Wood. All beams are made from skins cut from authentic 100 – 200 year old reclaimed hand hewn beams. Then assembled by E&K and provided to the client for installation.
Dining Room Ideas
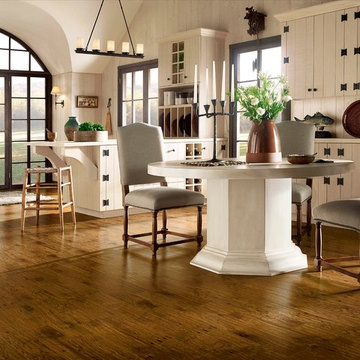
Sponsored
Columbus, OH

Authorized Dealer
Traditional Hardwood Floors LLC
Your Industry Leading Flooring Refinishers & Installers in Columbus
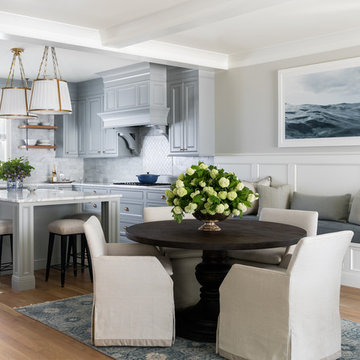
Inspiration for a small timeless light wood floor kitchen/dining room combo remodel in Seattle with gray walls and no fireplace
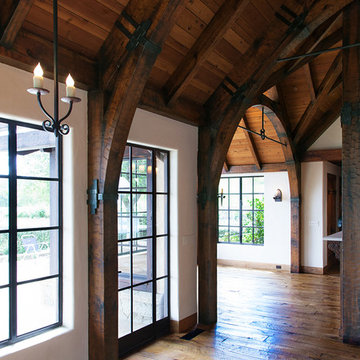
Old World European, Country Cottage. Three separate cottages make up this secluded village over looking a private lake in an old German, English, and French stone villa style. Hand scraped arched trusses, wide width random walnut plank flooring, distressed dark stained raised panel cabinetry, and hand carved moldings make these traditional buildings look like they have been here for 100s of years. Newly built of old materials, and old traditional building methods, including arched planked doors, leathered stone counter tops, stone entry, wrought iron straps, and metal beam straps. The Lake House is the first, a Tudor style cottage with a slate roof, 2 bedrooms, view filled living room open to the dining area, all overlooking the lake. European fantasy cottage with hand hewn beams, exposed curved trusses and scraped walnut floors, carved moldings, steel straps, wrought iron lighting and real stone arched fireplace. Dining area next to kitchen in the English Country Cottage. Handscraped walnut random width floors, curved exposed trusses. Wrought iron hardware. The Carriage Home fills in when the kids come home to visit, and holds the garage for the whole idyllic village. This cottage features 2 bedrooms with on suite baths, a large open kitchen, and an warm, comfortable and inviting great room. All overlooking the lake. The third structure is the Wheel House, running a real wonderful old water wheel, and features a private suite upstairs, and a work space downstairs. All homes are slightly different in materials and color, including a few with old terra cotta roofing. Project Location: Ojai, California. Project designed by Maraya Interior Design. From their beautiful resort town of Ojai, they serve clients in Montecito, Hope Ranch, Malibu and Calabasas, across the tri-county area of Santa Barbara, Ventura and Los Angeles, south to Hidden Hills.
Christopher Painter, contractor
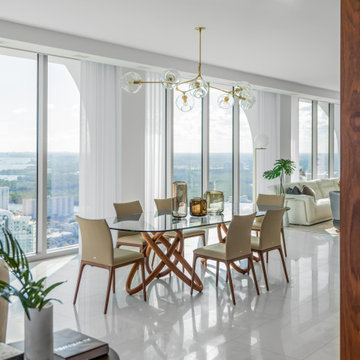
Open floor plan dining room at Jade Signature. Design by Casa Lab.
Example of a minimalist kitchen/dining room combo design in Miami
Example of a minimalist kitchen/dining room combo design in Miami
84






