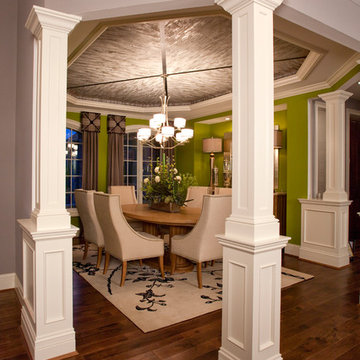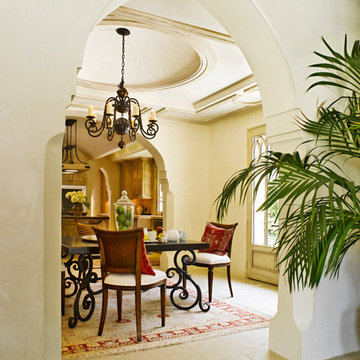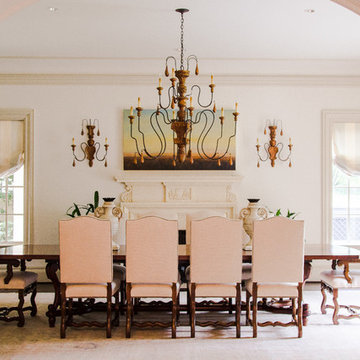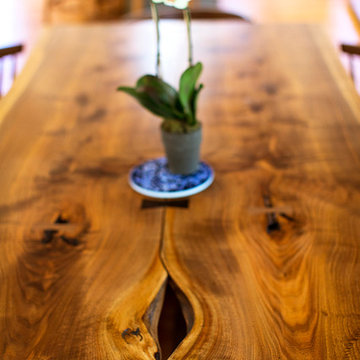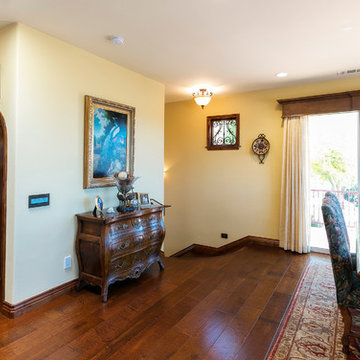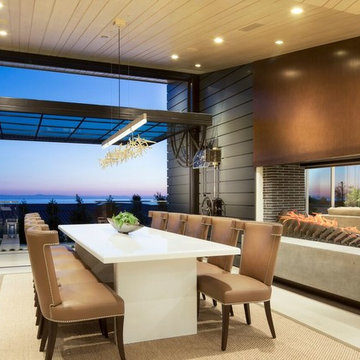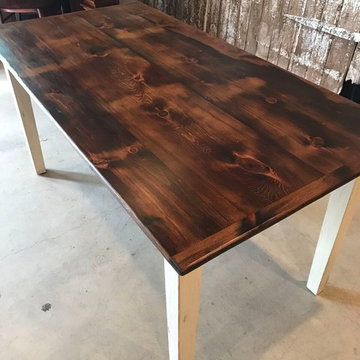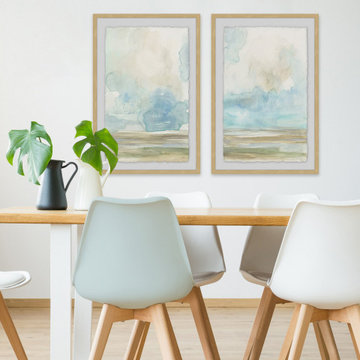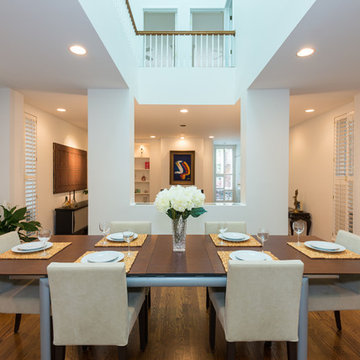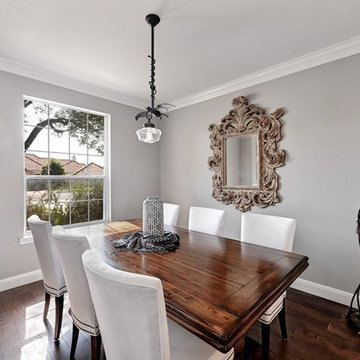Dining Room Ideas
Refine by:
Budget
Sort by:Popular Today
77901 - 77920 of 1,058,979 photos
![CrystalTech - [ Roger Hirsch Architect ]](https://st.hzcdn.com/fimgs/pictures/dining-rooms/crystaltech-roger-hirsch-architect-img~913119b409757ebb_9567-1-f764d6b-w360-h360-b0-p0.jpg)
The goal in this project was to create an interior space which functioned as both home and office for a graphic designer within a modest 600 square foot one bedroom apartment in Manhattan’s West Village. The challenge was to achieve this within a space which was too small to allot one room for an office without sacrificing either the living/dining room or the bedroom. The solution was to remove the interior dividing wall and replace it with a structure that would allow the client to literally transform the living area into an office, and back again, on a daily basis.The 13’ long by 8’ high freestanding structure divides the living room from the bedroom while allowing passage on both sides.In the “home” position, the structure takes the form of a wooden box, solid on all sides except for a deep, angled opening which offers selected views. A low, cushioned bench, both sofa and guest bed, cantilevers from the structure.In the “work” position, the structure unfolds to transform the living room into an office. As the large bi-folding panels open, the cantilevered sofa automatically glides away and is concealed from view, and the two complete workstations are exposed.When the workday is over and the large doors are closed, the sofa automatically returns to its position in the living room, and everything associated with work, including computers, printers, files and all wiring are completely concealed.The dining table also moves in a controlled path, gliding within a track in the top of the wall cabinet. The table glides out into the room for dining, when the office is closed, and it glides back against the wall and doubles as a workspace when the office is open.On the bedroom side, the structure acts as a tall wooden headboard for the bed, while housing recessed night-tables which fold down on either side.
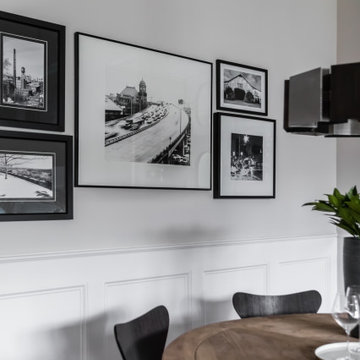
Stylish breakfast nook in grays and browns with a distressed wood table, featuring black and white photography, wall wine racks and unique mirrors.
Example of a mid-sized trendy kitchen/dining room combo design in Raleigh with gray walls
Example of a mid-sized trendy kitchen/dining room combo design in Raleigh with gray walls
Find the right local pro for your project

20th century bronze and glass crystal chandelier with eighteen lights. Glass bobeche cups, and ceramic candle covers. In good working order. Unusual shaped crystals with etchings. Measures: 36" W 36" D x 42" H.
Reload the page to not see this specific ad anymore
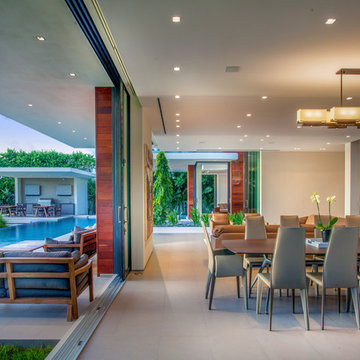
Indoor-outdoor living and dining area. Photo by: VHT Studios
Example of a trendy gray floor great room design in Miami with beige walls
Example of a trendy gray floor great room design in Miami with beige walls
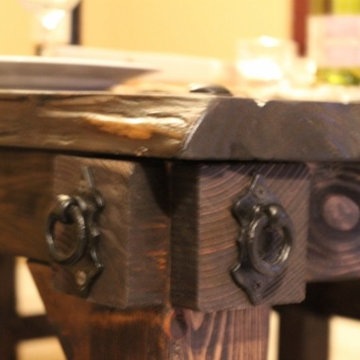
Old World Italian Rustics 832-850-9075 www.oldworldrustics.com
Inspiration for a rustic dining room remodel in Houston
Inspiration for a rustic dining room remodel in Houston
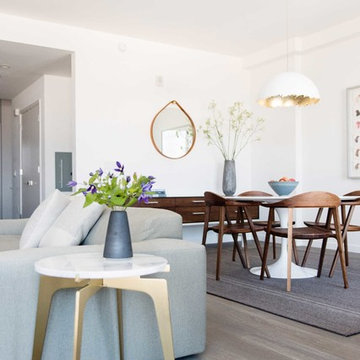
Poliform's Bristol Sofa in the living room pairs well with a
Gabriel Scott Prong side table from The Line.
Photo by Cindy Loughridge
Example of a minimalist dining room design in San Francisco
Example of a minimalist dining room design in San Francisco
Reload the page to not see this specific ad anymore
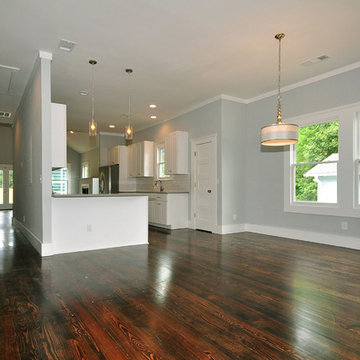
Large minimalist medium tone wood floor kitchen/dining room combo photo in Atlanta with gray walls and no fireplace
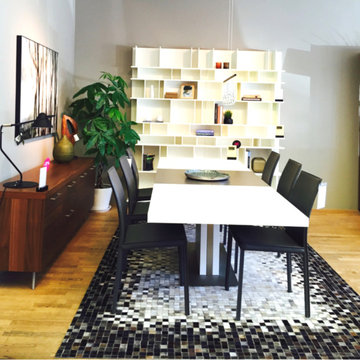
Don’t miss our design sale! Save up to 15% on our sofas! @BoConcept Paramus
Inspiration for a contemporary dining room remodel in Newark
Inspiration for a contemporary dining room remodel in Newark
Dining Room Ideas
Reload the page to not see this specific ad anymore
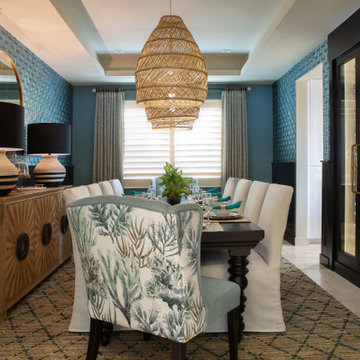
Beautiful dark wainscot tied into our custom wine cellar, unique wallpaper and a pop of color made this room so special!
Example of a transitional limestone floor, beige floor, wainscoting, wallpaper and tray ceiling enclosed dining room design in Orange County with multicolored walls and no fireplace
Example of a transitional limestone floor, beige floor, wainscoting, wallpaper and tray ceiling enclosed dining room design in Orange County with multicolored walls and no fireplace
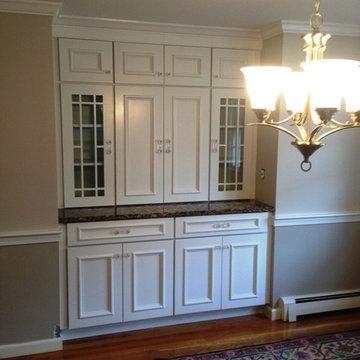
Built in Dining Room Hutch & Finish Carpentry
Inspiration for a timeless dining room remodel in Boston
Inspiration for a timeless dining room remodel in Boston
3896


