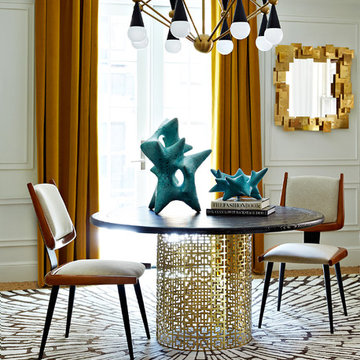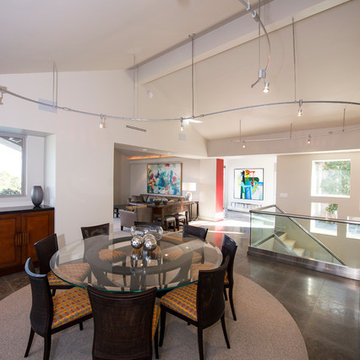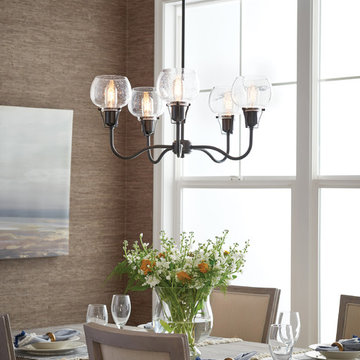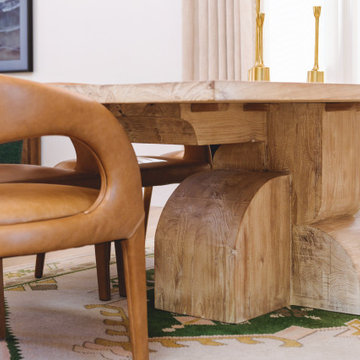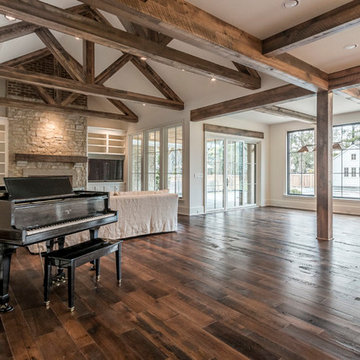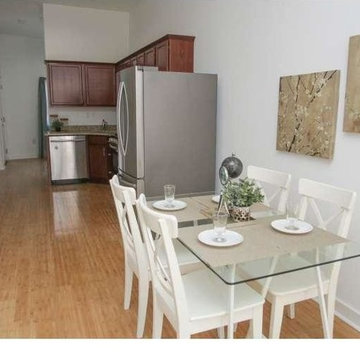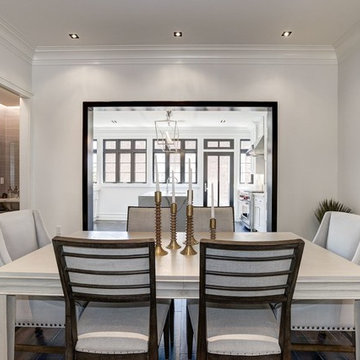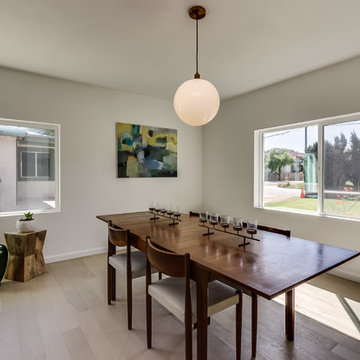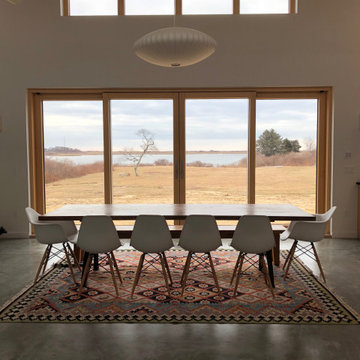Dining Room Ideas
Refine by:
Budget
Sort by:Popular Today
70701 - 70720 of 1,058,936 photos
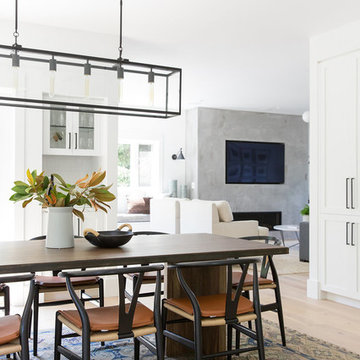
Large transitional light wood floor kitchen/dining room combo photo in Salt Lake City with white walls
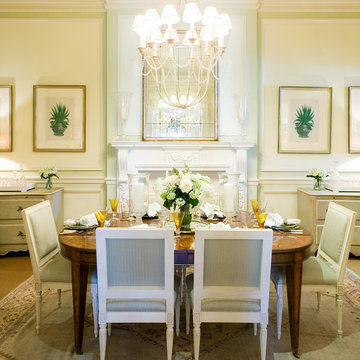
Large beach style great room photo in Jacksonville with white walls, a standard fireplace and a stone fireplace
Find the right local pro for your project
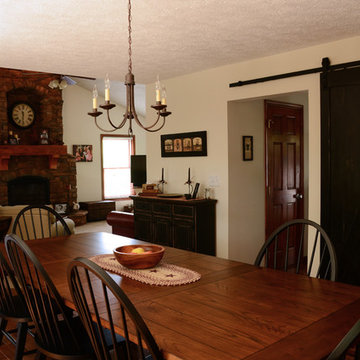
Cheri Beard Photography
Example of a large transitional medium tone wood floor and brown floor great room design with white walls, a standard fireplace and a stone fireplace
Example of a large transitional medium tone wood floor and brown floor great room design with white walls, a standard fireplace and a stone fireplace
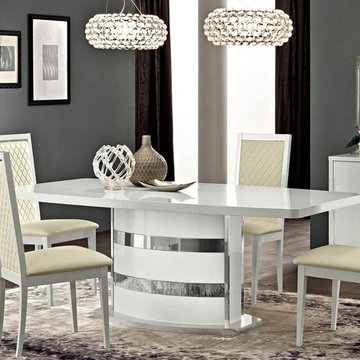
Example of a trendy medium tone wood floor dining room design in Boston with gray walls
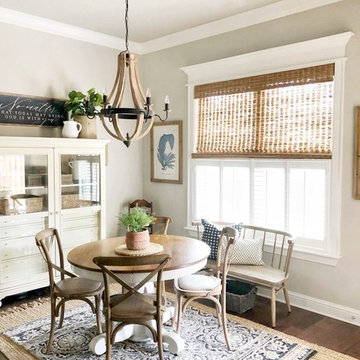
Our Vintage Nest Dining Area - Bamboo Shades Over Plantation Shutters
Minimalist dining room photo in Phoenix
Minimalist dining room photo in Phoenix
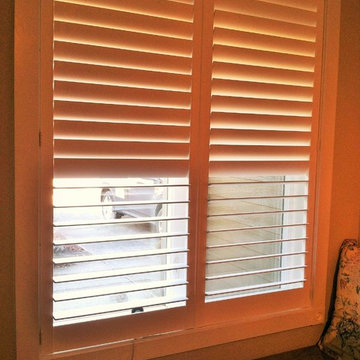
Furniture for your windows. Custom wood or composite shutters are a timeless option for all styles of homes. You can configure panels to meet your privacy and light needs. With tilt bars for a more traditional look and with out tilt bars for larger view through as well as cleaner more modern look.
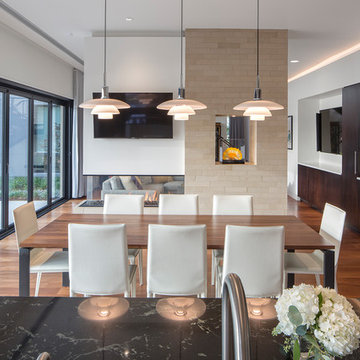
Kurt Johnson Photography
Dining room - contemporary dining room idea in Omaha
Dining room - contemporary dining room idea in Omaha
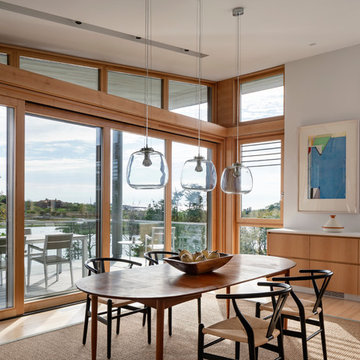
When a world class sailing champion approached us to design a Newport home for his family, with lodging for his sailing crew, we set out to create a clean, light-filled modern home that would integrate with the natural surroundings of the waterfront property, and respect the character of the historic district.
Our approach was to make the marine landscape an integral feature throughout the home. One hundred eighty degree views of the ocean from the top floors are the result of the pinwheel massing. The home is designed as an extension of the curvilinear approach to the property through the woods and reflects the gentle undulating waterline of the adjacent saltwater marsh. Floodplain regulations dictated that the primary occupied spaces be located significantly above grade; accordingly, we designed the first and second floors on a stone “plinth” above a walk-out basement with ample storage for sailing equipment. The curved stone base slopes to grade and houses the shallow entry stair, while the same stone clads the interior’s vertical core to the roof, along which the wood, glass and stainless steel stair ascends to the upper level.
One critical programmatic requirement was enough sleeping space for the sailing crew, and informal party spaces for the end of race-day gatherings. The private master suite is situated on one side of the public central volume, giving the homeowners views of approaching visitors. A “bedroom bar,” designed to accommodate a full house of guests, emerges from the other side of the central volume, and serves as a backdrop for the infinity pool and the cove beyond.
Also essential to the design process was ecological sensitivity and stewardship. The wetlands of the adjacent saltwater marsh were designed to be restored; an extensive geo-thermal heating and cooling system was implemented; low carbon footprint materials and permeable surfaces were used where possible. Native and non-invasive plant species were utilized in the landscape. The abundance of windows and glass railings maximize views of the landscape, and, in deference to the adjacent bird sanctuary, bird-friendly glazing was used throughout.
Photo: Michael Moran/OTTO Photography

Sponsored
Columbus, OH
Dave Fox Design Build Remodelers
Columbus Area's Luxury Design Build Firm | 17x Best of Houzz Winner!
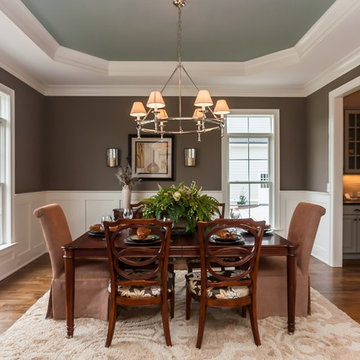
Formal dining room with painted tray ceiling
Enclosed dining room - mid-sized transitional dark wood floor enclosed dining room idea in Raleigh with brown walls and no fireplace
Enclosed dining room - mid-sized transitional dark wood floor enclosed dining room idea in Raleigh with brown walls and no fireplace
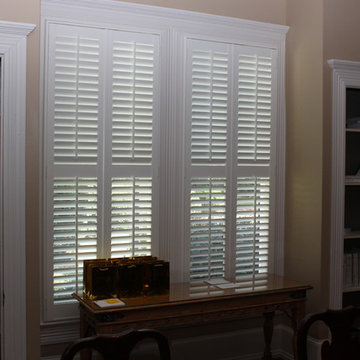
Mid-sized elegant carpeted great room photo in Charlotte with beige walls and no fireplace
Dining Room Ideas

Sponsored
Columbus, OH
Dave Fox Design Build Remodelers
Columbus Area's Luxury Design Build Firm | 17x Best of Houzz Winner!
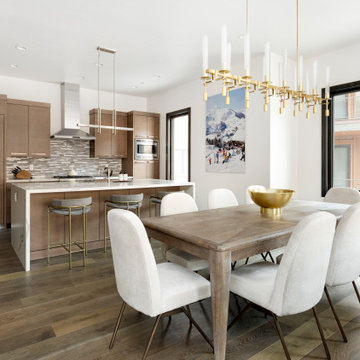
Staging for personal and rental use. This beautiful condo shows contemporary mountain style living.
Inspiration for a large contemporary dark wood floor and brown floor kitchen/dining room combo remodel in Salt Lake City with white walls
Inspiration for a large contemporary dark wood floor and brown floor kitchen/dining room combo remodel in Salt Lake City with white walls
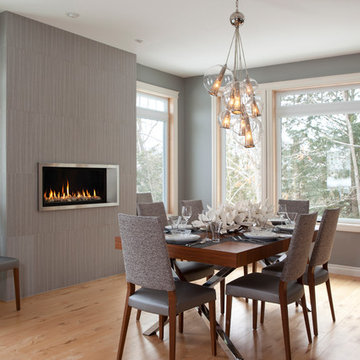
This dining room is very minimalistic in design with a floor-to-ceiling gas fireplace, walnut refectory table and custom upholstered chairs
Example of a medium tone wood floor dining room design in Other with gray walls, a ribbon fireplace and a tile fireplace
Example of a medium tone wood floor dining room design in Other with gray walls, a ribbon fireplace and a tile fireplace
3536






