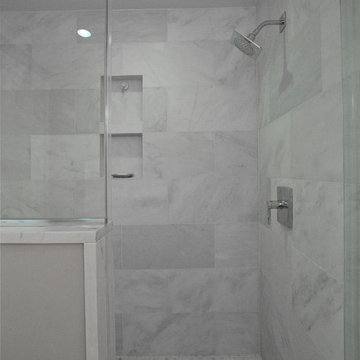Home Design Ideas

Vanity with tile wall
Inspiration for a timeless master white tile and gray tile white floor bathroom remodel in Dallas with beaded inset cabinets, blue cabinets, white walls and a vessel sink
Inspiration for a timeless master white tile and gray tile white floor bathroom remodel in Dallas with beaded inset cabinets, blue cabinets, white walls and a vessel sink

This sitting room, with built in desk, is in the master bedroom, with pocket doors to close off. Perfect private spot all of your own. .
Example of a mid-sized arts and crafts built-in desk medium tone wood floor and brown floor study room design in Atlanta with beige walls and no fireplace
Example of a mid-sized arts and crafts built-in desk medium tone wood floor and brown floor study room design in Atlanta with beige walls and no fireplace

This Chicago North Shore transitional style kitchen incorporates mixed woods which delineate various kitchen functions. The dark stained wood barn doors provide easy unencumbered access to the walk-in pantry. Norman Sizemore - photographer
Find the right local pro for your project

Inspiration for a large cottage l-shaped light wood floor and beige floor open concept kitchen remodel in Boise with a farmhouse sink, shaker cabinets, white cabinets, quartz countertops, white backsplash, subway tile backsplash, stainless steel appliances, an island and white countertops

Mike Kaskel
Large elegant wooden l-shaped wood railing staircase photo in Houston with painted risers
Large elegant wooden l-shaped wood railing staircase photo in Houston with painted risers

Warm and inviting this new construction home, by New Orleans Architect Al Jones, and interior design by Bradshaw Designs, lives as if it's been there for decades. Charming details provide a rich patina. The old Chicago brick walls, the white slurried brick walls, old ceiling beams, and deep green paint colors, all add up to a house filled with comfort and charm for this dear family.
Lead Designer: Crystal Romero; Designer: Morgan McCabe; Photographer: Stephen Karlisch; Photo Stylist: Melanie McKinley.

Home office - traditional freestanding desk dark wood floor home office idea in Atlanta with blue walls and no fireplace

Eric Rorer
Inspiration for a contemporary white tile and mosaic tile bathroom remodel in San Francisco with flat-panel cabinets, medium tone wood cabinets and quartz countertops
Inspiration for a contemporary white tile and mosaic tile bathroom remodel in San Francisco with flat-panel cabinets, medium tone wood cabinets and quartz countertops

The down-to-earth interiors in this Austin home are filled with attractive textures, colors, and wallpapers.
Project designed by Sara Barney’s Austin interior design studio BANDD DESIGN. They serve the entire Austin area and its surrounding towns, with an emphasis on Round Rock, Lake Travis, West Lake Hills, and Tarrytown.
For more about BANDD DESIGN, click here: https://bandddesign.com/
To learn more about this project, click here:
https://bandddesign.com/austin-camelot-interior-design/
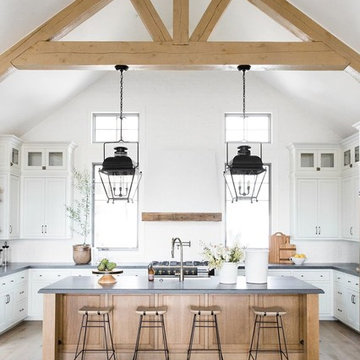
Inspiration for a large country l-shaped kitchen remodel in Salt Lake City with white cabinets, white backsplash, an island and gray countertops

Example of a classic l-shaped dark wood floor and brown floor kitchen design in San Francisco with an undermount sink, recessed-panel cabinets, gray cabinets, white backsplash, marble backsplash, stainless steel appliances and an island

We basically squeezed this into a closet, but wow does it deliver! The roll out shelf can expand for folding and ironing and push back in when it's not needed. The wood shelves offer great linen storage and the exposed brick is a great reminder of all the hard work that has been done in this home!
Joe Kwon
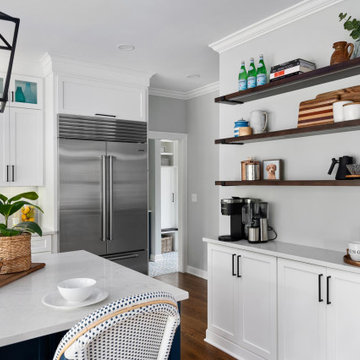
Sponsored
Columbus, OH
Dave Fox Design Build Remodelers
Columbus Area's Luxury Design Build Firm | 17x Best of Houzz Winner!

Example of a mid-sized trendy open concept light wood floor and beige floor living room design in Denver with a ribbon fireplace, white walls and a tile fireplace
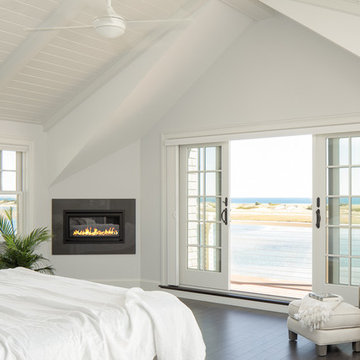
Bedroom - large coastal master dark wood floor bedroom idea in Portland Maine with white walls, a ribbon fireplace and a tile fireplace

We built the wall out to make the custom millwork look built-in.
Example of a mid-sized transitional enclosed brown floor, medium tone wood floor and vaulted ceiling living room design in New York with a media wall and gray walls
Example of a mid-sized transitional enclosed brown floor, medium tone wood floor and vaulted ceiling living room design in New York with a media wall and gray walls
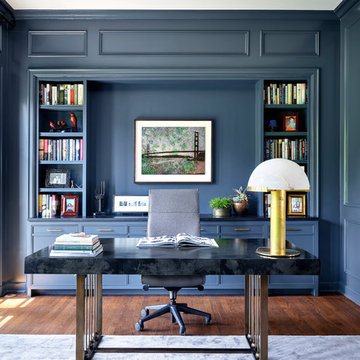
Michael Robinson Photography
Example of a classic freestanding desk dark wood floor and brown floor study room design in Chicago with blue walls
Example of a classic freestanding desk dark wood floor and brown floor study room design in Chicago with blue walls
Home Design Ideas

This contemporary master bathroom has all the elements of a roman bath—it’s beautiful, serene and decadent. Double showers and a partially sunken Jacuzzi add to its’ functionality.
The glass shower enclosure bridges the full height of the angled ceilings—120” h. The floor of the bathroom and shower are on the same plane which eliminates that pesky shower curb. The linear drain is understated and cool.
Andrew McKinney Photography

With tall ceilings, an impressive stone fireplace, and original wooden beams, this home in Glen Ellyn, a suburb of Chicago, had plenty of character and a style that felt coastal. Six months into the purchase of their home, this family of six contacted Alessia Loffredo and Sarah Coscarelli of ReDesign Home to complete their home’s renovation by tackling the kitchen.
“Surprisingly, the kitchen was the one room in the home that lacked interest due to a challenging layout between kitchen, butler pantry, and pantry,” the designer shared, “the cabinetry was not proportionate to the space’s large footprint and height. None of the house’s architectural features were introduced into kitchen aside from the wooden beams crossing the room throughout the main floor including the family room.” She moved the pantry door closer to the prepping and cooking area while converting the former butler pantry a bar. Alessia designed an oversized hood around the stove to counterbalance the impressive stone fireplace located at the opposite side of the living space.
She then wanted to include functionality, using Trim Tech‘s cabinets, featuring a pair with retractable doors, for easy access, flanking both sides of the range. The client had asked for an island that would be larger than the original in their space – Alessia made the smart decision that if it was to increase in size it shouldn’t increase in visual weight and designed it with legs, raised above the floor. Made out of steel, by Wayward Machine Co., along with a marble-replicating porcelain countertop, it was designed with durability in mind to withstand anything that her client’s four children would throw at it. Finally, she added finishing touches to the space in the form of brass hardware from Katonah Chicago, with similar toned wall lighting and faucet.
179


























