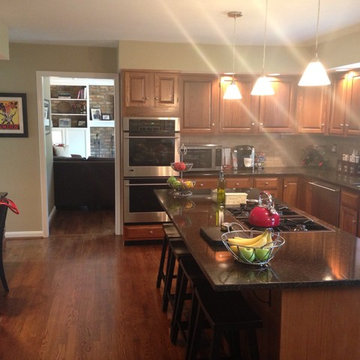Home Design Ideas

Photo: High Res Media
Build: AFT Construction
Design: E Interiors
Inspiration for a transitional u-shaped light wood floor and brown floor dedicated laundry room remodel in Phoenix with quartz countertops, shaker cabinets, green cabinets, a stacked washer/dryer, white countertops and multicolored walls
Inspiration for a transitional u-shaped light wood floor and brown floor dedicated laundry room remodel in Phoenix with quartz countertops, shaker cabinets, green cabinets, a stacked washer/dryer, white countertops and multicolored walls

Foyer Area with gorgeous light fixture
Large trendy light wood floor and brown floor entryway photo in New York with white walls and a black front door
Large trendy light wood floor and brown floor entryway photo in New York with white walls and a black front door
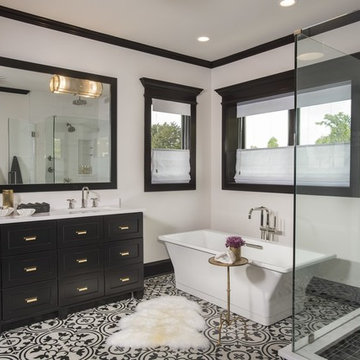
Inspiration for a large transitional master white tile and porcelain tile porcelain tile and multicolored floor bathroom remodel in Los Angeles with shaker cabinets, black cabinets, a two-piece toilet, white walls, an undermount sink, solid surface countertops and a hinged shower door
Find the right local pro for your project

As featured in the Houzz article: Data Watch: The Most Popular Bath Splurges This Year
October 2017
https://www.houzz.com/ideabooks/93802100/list/data-watch-the-most-popular-bath-splurges-this-year

Photography by Michael J. Lee
Large transitional master marble floor and white floor bathroom photo in Boston with recessed-panel cabinets, gray cabinets, a one-piece toilet, gray walls, an undermount sink, marble countertops, a hinged shower door and white countertops
Large transitional master marble floor and white floor bathroom photo in Boston with recessed-panel cabinets, gray cabinets, a one-piece toilet, gray walls, an undermount sink, marble countertops, a hinged shower door and white countertops

http://genevacabinet.com, GENEVA CABINET COMPANY, LLC , Lake Geneva, WI., Lake house with open kitchen,Shiloh cabinetry pained finish in Repose Grey, Essex door style with beaded inset, corner cabinet, decorative pulls, appliance panels, Definite Quartz Viareggio countertops

For this traditional kitchen remodel the clients chose Fieldstone cabinets in the Bainbridge door in Cherry wood with Toffee stain. This gave the kitchen a timeless warm look paired with the great new Fusion Max flooring in Chambord. Fusion Max flooring is a great real wood alternative. The flooring has the look and texture of actual wood while providing all the durability of a vinyl floor. This flooring is also more affordable than real wood. It looks fantastic! (Stop in our showroom to see it in person!) The Cambria quartz countertops in Canterbury add a natural stone look with the easy maintenance of quartz. We installed a built in butcher block section to the island countertop to make a great prep station for the cook using the new 36” commercial gas range top. We built a big new walkin pantry and installed plenty of shelving and countertop space for storage.
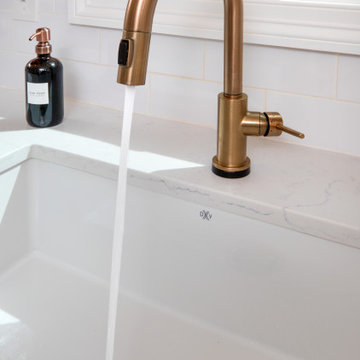
Sponsored
Plain City, OH
Kuhns Contracting, Inc.
Central Ohio's Trusted Home Remodeler Specializing in Kitchens & Baths
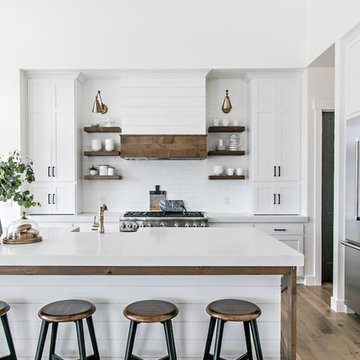
Mid-sized cottage l-shaped medium tone wood floor and brown floor eat-in kitchen photo in Salt Lake City with a farmhouse sink, shaker cabinets, white cabinets, quartz countertops, white backsplash, subway tile backsplash, stainless steel appliances, an island and white countertops

Interior built by Sweeney Design Build. Custom built-ins staircase that leads to a lofted office area.
Small mountain style wooden straight metal railing staircase photo in Burlington with wooden risers
Small mountain style wooden straight metal railing staircase photo in Burlington with wooden risers

Christian Garibaldi
Kids' room - mid-sized transitional girl carpeted and gray floor kids' room idea in New York with blue walls
Kids' room - mid-sized transitional girl carpeted and gray floor kids' room idea in New York with blue walls

Reagen Taylor
Eat-in kitchen - mid-sized mid-century modern l-shaped medium tone wood floor eat-in kitchen idea in Portland with an undermount sink, flat-panel cabinets, quartz countertops, blue backsplash, ceramic backsplash, stainless steel appliances, an island and medium tone wood cabinets
Eat-in kitchen - mid-sized mid-century modern l-shaped medium tone wood floor eat-in kitchen idea in Portland with an undermount sink, flat-panel cabinets, quartz countertops, blue backsplash, ceramic backsplash, stainless steel appliances, an island and medium tone wood cabinets

Large transitional l-shaped porcelain tile and beige floor eat-in kitchen photo in New York with an undermount sink, white cabinets, paneled appliances, an island, recessed-panel cabinets, marble countertops and stone slab backsplash
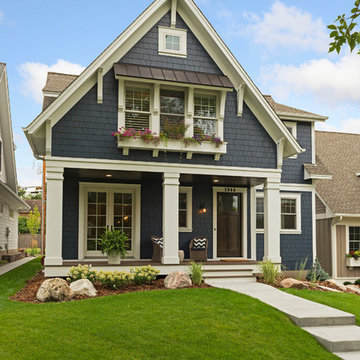
Builder: Copper Creek, LLC
Architect: David Charlez Designs
Interior Design: Bria Hammel Interiors
Photo Credit: Spacecrafting
Mid-sized elegant blue wood house exterior photo in Minneapolis with a shingle roof
Mid-sized elegant blue wood house exterior photo in Minneapolis with a shingle roof

Location: Bethesda, MD, USA
This total revamp turned out better than anticipated leaving the clients thrilled with the outcome.
Finecraft Contractors, Inc.
Interior Designer: Anna Cave
Susie Soleimani Photography
Blog: http://graciousinteriors.blogspot.com/2016/07/from-cellar-to-stellar-lower-level.html

Large classic screened-in back porch idea in DC Metro with decking and a roof extension

Rear Exterior with View of Pool
[Photography by Dan Piassick]
Example of a mid-sized trendy gray two-story stone exterior home design in Dallas with a metal roof
Example of a mid-sized trendy gray two-story stone exterior home design in Dallas with a metal roof

Laundry closet - small craftsman single-wall dark wood floor and brown floor laundry closet idea in San Francisco with white cabinets, granite countertops, a side-by-side washer/dryer, flat-panel cabinets and beige walls
Home Design Ideas

Sponsored
Plain City, OH
Kuhns Contracting, Inc.
Central Ohio's Trusted Home Remodeler Specializing in Kitchens & Baths
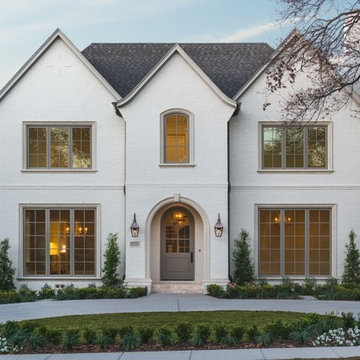
Jason Alexander
Inspiration for a timeless white two-story brick gable roof remodel in Dallas
Inspiration for a timeless white two-story brick gable roof remodel in Dallas

Mid-sized elegant u-shaped ceramic tile open concept kitchen photo in Houston with raised-panel cabinets, dark wood cabinets, granite countertops, stainless steel appliances, an island, a farmhouse sink, beige backsplash and stone tile backsplash
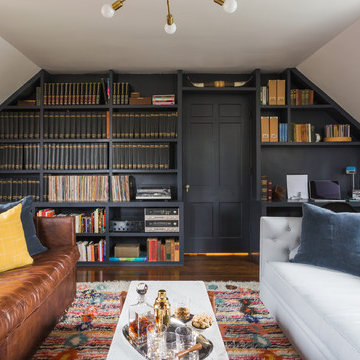
Bonnie Sen
Study room - transitional built-in desk dark wood floor study room idea in DC Metro with blue walls
Study room - transitional built-in desk dark wood floor study room idea in DC Metro with blue walls
272

























