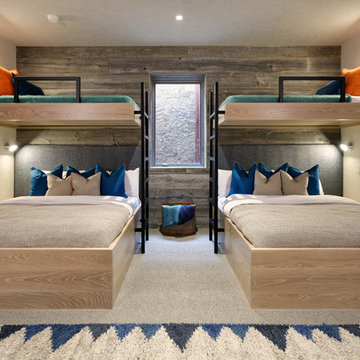Home Design Ideas
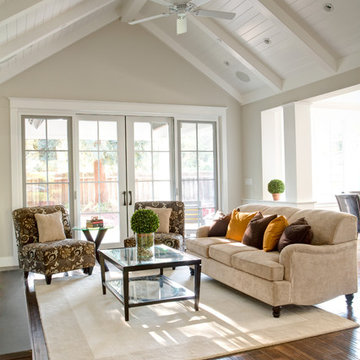
Elegant open concept dark wood floor family room photo in San Francisco with beige walls

Photography by Bruce Damonte
Example of a large farmhouse white one-story wood gable roof design in San Francisco
Example of a large farmhouse white one-story wood gable roof design in San Francisco

Example of a large tuscan beige one-story mixed siding exterior home design in Phoenix with a shingle roof
Find the right local pro for your project

Juxtaposed to warm finishes the minty green brick backsplash gives range to this kitchen range.
DESIGN
Jessica Davis
PHOTOS
Emily Followill Photography
Tile Shown: Glazed Thin Brick in San Gabriel

Inspiration for a country open concept dark wood floor, brown floor, exposed beam, shiplap ceiling and vaulted ceiling living room remodel in New York with gray walls, a ribbon fireplace, a stacked stone fireplace and a wall-mounted tv

Joe Kwon Photography
Example of a large transitional medium tone wood floor and brown floor open concept kitchen design in Chicago with beaded inset cabinets, white cabinets, an undermount sink, granite countertops, paneled appliances, black countertops and an island
Example of a large transitional medium tone wood floor and brown floor open concept kitchen design in Chicago with beaded inset cabinets, white cabinets, an undermount sink, granite countertops, paneled appliances, black countertops and an island
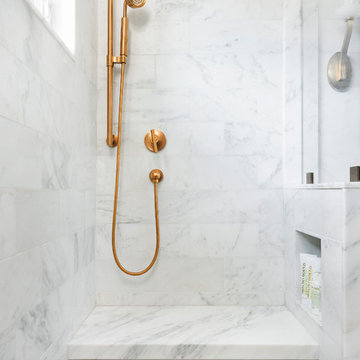
Photography: Ben Gebo
Small transitional master white tile and stone tile mosaic tile floor and white floor alcove shower photo in Boston with shaker cabinets, white cabinets, a wall-mount toilet, white walls, an undermount sink, marble countertops and a hinged shower door
Small transitional master white tile and stone tile mosaic tile floor and white floor alcove shower photo in Boston with shaker cabinets, white cabinets, a wall-mount toilet, white walls, an undermount sink, marble countertops and a hinged shower door
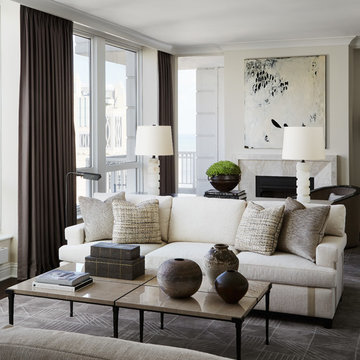
Photography: Werner Straube
Mid-sized transitional formal brown floor and dark wood floor living room photo in Chicago with beige walls, a standard fireplace, a tile fireplace and no tv
Mid-sized transitional formal brown floor and dark wood floor living room photo in Chicago with beige walls, a standard fireplace, a tile fireplace and no tv
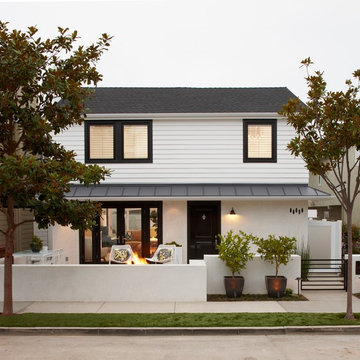
Inspiration for a transitional two-story exterior home remodel in Orange County with a mixed material roof
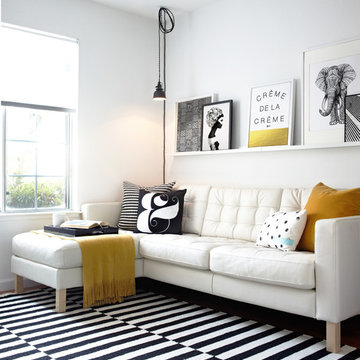
Designed by: Studio Revolution
Photography by: Thomas Kuoh
Family room - scandinavian carpeted family room idea in San Francisco with white walls
Family room - scandinavian carpeted family room idea in San Francisco with white walls

Example of a large classic galley light wood floor eat-in kitchen design in Jacksonville with an undermount sink, raised-panel cabinets, marble countertops, white backsplash, stone slab backsplash, stainless steel appliances, an island and light wood cabinets

Open concept kitchen - mid-sized craftsman l-shaped slate floor open concept kitchen idea in Denver with black backsplash, a double-bowl sink, shaker cabinets, dark wood cabinets, concrete countertops, stone slab backsplash, stainless steel appliances and no island

Enclosed kitchen - large modern galley porcelain tile and beige floor enclosed kitchen idea in DC Metro with a drop-in sink, flat-panel cabinets, black cabinets, wood countertops, gray backsplash, black appliances, an island, glass sheet backsplash and brown countertops

Woodland Cabinetry
Perimeter Cabinets:
Wood Specie: Hickory
Door Style: Rustic Farmstead 5-piece drawers
Finish: Patina
Island Cabinets:
Wood Specie: Maple
Door Style: Mission
Finish: Forge with Chocolate Glaze and Heirloom Distressing
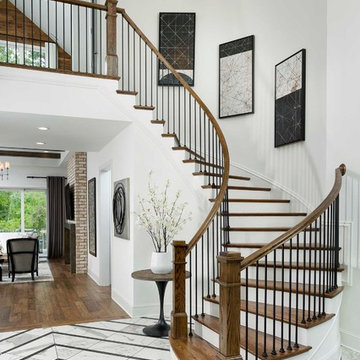
Arthur Rutenberg Homes
Example of a transitional wooden curved mixed material railing staircase design in Charlotte with painted risers
Example of a transitional wooden curved mixed material railing staircase design in Charlotte with painted risers

Eat-in kitchen - large modern l-shaped porcelain tile and gray floor eat-in kitchen idea in Los Angeles with an undermount sink, flat-panel cabinets, medium tone wood cabinets, quartz countertops, white backsplash, an island, white countertops and quartz backsplash
Home Design Ideas

Spa-like bathroom with seamless glass shower enclosure and bold designer details, including black countertops, fixtures, and hardware, flat panel warm wood cabinets, and pearlescent tile flooring.

Inspiration for a mid-sized transitional freestanding desk vinyl floor and gray floor home office remodel in Jacksonville with gray walls and no fireplace
120


























