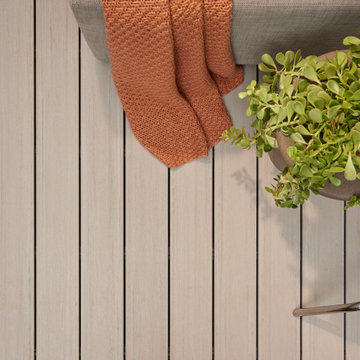Home Design Ideas

The original ranch style home was built in 1962 by the homeowner’s father. She grew up in this home; now her and her husband are only the second owners of the home. The existing foundation and a few exterior walls were retained with approximately 800 square feet added to the footprint along with a single garage to the existing two-car garage. The footprint of the home is almost the same with every room expanded. All the rooms are in their original locations; the kitchen window is in the same spot just bigger as well. The homeowners wanted a more open, updated craftsman feel to this ranch style childhood home. The once 8-foot ceilings were made into 9-foot ceilings with a vaulted common area. The kitchen was opened up and there is now a gorgeous 5 foot by 9 and a half foot Cambria Brittanicca slab quartz island.

Photography by Chase Daniel
Example of a large tuscan light wood floor and beige floor entryway design in Austin with white walls and a black front door
Example of a large tuscan light wood floor and beige floor entryway design in Austin with white walls and a black front door

Walk-in shower - large transitional gray tile and marble tile marble floor and gray floor walk-in shower idea in Cincinnati with recessed-panel cabinets, gray cabinets, white walls, an undermount sink, marble countertops, a hinged shower door and gray countertops
Find the right local pro for your project

Complete redesign of bathroom, custom designed and built vanity. Wall mirror with integrated light. Wood look tile in shower.
Example of a mid-sized trendy 3/4 brown tile and wood-look tile beige floor and single-sink alcove shower design in San Francisco with black cabinets, an undermount sink, solid surface countertops, a hinged shower door, black countertops, flat-panel cabinets, a two-piece toilet, white walls and a floating vanity
Example of a mid-sized trendy 3/4 brown tile and wood-look tile beige floor and single-sink alcove shower design in San Francisco with black cabinets, an undermount sink, solid surface countertops, a hinged shower door, black countertops, flat-panel cabinets, a two-piece toilet, white walls and a floating vanity

Inspiration for a mid-sized industrial galley medium tone wood floor and gray floor eat-in kitchen remodel in Columbus with a drop-in sink, recessed-panel cabinets, black cabinets, wood countertops, brown backsplash, brick backsplash, black appliances, an island and brown countertops

Example of a small minimalist 3/4 white tile and porcelain tile porcelain tile and white floor doorless shower design in San Diego with medium tone wood cabinets, green walls, wood countertops, a hinged shower door and flat-panel cabinets

Small trendy powder room photo in Raleigh with flat-panel cabinets, medium tone wood cabinets, white walls, an undermount sink and white countertops
Reload the page to not see this specific ad anymore

This beautiful kitchen is perfect for friends and family to gather around, cook meals together, or to simply enjoy an afternoon of baking with the kids. The large central island has plenty of storage including a mixer lift, a microwave drawer, and trash/recycle bins. Easy maintenance and kid friendly with plenty of storage were on top of our list.
Cabinets: Sollera Cabinets, Custom Colors
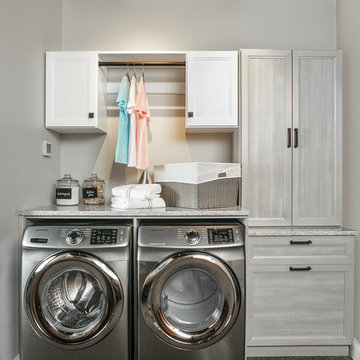
No more tripping over mountains of dirty clothes. We offer hassle-free organization solutions to take laundry day to the next level.
Our custom built laundry rooms are backed by a Limited Lifetime Warranty and Satisfaction Guarantee. There's no risk involved!
Inquire on our website, stop into our showroom or give us a call at 802-658-0000 to get started with your free in-home design consultation.

We redesigned this client’s laundry space so that it now functions as a Mudroom and Laundry. There is a place for everything including drying racks and charging station for this busy family. Now there are smiles when they walk in to this charming bright room because it has ample storage and space to work!

The homeowner of this new build came to us for help with the design of their new home. They wanted a more contemporary look than what they're used to.
The large island is a great gathering point with in the open concept of the dining/kitchen/living space. Using two different colors of quartz countertops added contrast that highlights the marble backsplash. The backsplash adds texture and richness to the space. Shaker style cabinets help modernize the space with the clean lines. Function was key to this kitchen working with utensil pullouts, spice racks, rollouts, hidden storage and a knife block.
Design Connection, Inc. Kansas City interior designer provided space planning, architectural drawings, barstools, tile, plumbing fixtures, countertops, cabinets and hardware, lighting, paint colors, coordination with the builder and project management to ensure that the high standards of Design Connection, Inc. were maintained.

It’s always a blessing when your clients become friends - and that’s exactly what blossomed out of this two-phase remodel (along with three transformed spaces!). These clients were such a joy to work with and made what, at times, was a challenging job feel seamless. This project consisted of two phases, the first being a reconfiguration and update of their master bathroom, guest bathroom, and hallway closets, and the second a kitchen remodel.
In keeping with the style of the home, we decided to run with what we called “traditional with farmhouse charm” – warm wood tones, cement tile, traditional patterns, and you can’t forget the pops of color! The master bathroom airs on the masculine side with a mostly black, white, and wood color palette, while the powder room is very feminine with pastel colors.
When the bathroom projects were wrapped, it didn’t take long before we moved on to the kitchen. The kitchen already had a nice flow, so we didn’t need to move any plumbing or appliances. Instead, we just gave it the facelift it deserved! We wanted to continue the farmhouse charm and landed on a gorgeous terracotta and ceramic hand-painted tile for the backsplash, concrete look-alike quartz countertops, and two-toned cabinets while keeping the existing hardwood floors. We also removed some upper cabinets that blocked the view from the kitchen into the dining and living room area, resulting in a coveted open concept floor plan.
Our clients have always loved to entertain, but now with the remodel complete, they are hosting more than ever, enjoying every second they have in their home.
---
Project designed by interior design studio Kimberlee Marie Interiors. They serve the Seattle metro area including Seattle, Bellevue, Kirkland, Medina, Clyde Hill, and Hunts Point.
For more about Kimberlee Marie Interiors, see here: https://www.kimberleemarie.com/
To learn more about this project, see here
https://www.kimberleemarie.com/kirkland-remodel-1

Large urban u-shaped light wood floor and brown floor eat-in kitchen photo in Columbus with an undermount sink, recessed-panel cabinets, dark wood cabinets, concrete countertops, gray backsplash, stone slab backsplash, stainless steel appliances, an island and gray countertops
Reload the page to not see this specific ad anymore

The renovation of this town home included expansion of this sitting room to encompass an existing patio space. The overhang of the roof over this patio made for a dark space initially. In the renovation, sliding glass doors and a stone patio were added to open up the views, increase natural light, and expand the floor space in this area of the home, adjacent to the Living Room and fireplace.

Kitchen - traditional kitchen idea in Columbus with gray cabinets and shaker cabinets
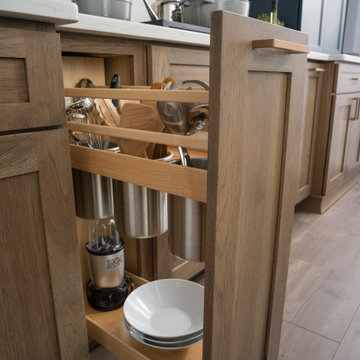
This modern farmhouse kitchen features a beautiful combination of Navy Blue painted and gray stained Hickory cabinets that’s sure to be an eye-catcher. The elegant “Morel” stain blends and harmonizes the natural Hickory wood grain while emphasizing the grain with a subtle gray tone that beautifully coordinated with the cool, deep blue paint.
The “Gale Force” SW 7605 blue paint from Sherwin-Williams is a stunning deep blue paint color that is sophisticated, fun, and creative. It’s a stunning statement-making color that’s sure to be a classic for years to come and represents the latest in color trends. It’s no surprise this beautiful navy blue has been a part of Dura Supreme’s Curated Color Collection for several years, making the top 6 colors for 2017 through 2020.
Beyond the beautiful exterior, there is so much well-thought-out storage and function behind each and every cabinet door. The two beautiful blue countertop towers that frame the modern wood hood and cooktop are two intricately designed larder cabinets built to meet the homeowner’s exact needs.
The larder cabinet on the left is designed as a beverage center with apothecary drawers designed for housing beverage stir sticks, sugar packets, creamers, and other misc. coffee and home bar supplies. A wine glass rack and shelves provides optimal storage for a full collection of glassware while a power supply in the back helps power coffee & espresso (machines, blenders, grinders and other small appliances that could be used for daily beverage creations. The roll-out shelf makes it easier to fill clean and operate each appliance while also making it easy to put away. Pocket doors tuck out of the way and into the cabinet so you can easily leave open for your household or guests to access, but easily shut the cabinet doors and conceal when you’re ready to tidy up.
Beneath the beverage center larder is a drawer designed with 2 layers of multi-tasking storage for utensils and additional beverage supplies storage with space for tea packets, and a full drawer of K-Cup storage. The cabinet below uses powered roll-out shelves to create the perfect breakfast center with power for a toaster and divided storage to organize all the daily fixings and pantry items the household needs for their morning routine.
On the right, the second larder is the ultimate hub and center for the homeowner’s baking tasks. A wide roll-out shelf helps store heavy small appliances like a KitchenAid Mixer while making them easy to use, clean, and put away. Shelves and a set of apothecary drawers help house an assortment of baking tools, ingredients, mixing bowls and cookbooks. Beneath the counter a drawer and a set of roll-out shelves in various heights provides more easy access storage for pantry items, misc. baking accessories, rolling pins, mixing bowls, and more.
The kitchen island provides a large worktop, seating for 3-4 guests, and even more storage! The back of the island includes an appliance lift cabinet used for a sewing machine for the homeowner’s beloved hobby, a deep drawer built for organizing a full collection of dishware, a waste recycling bin, and more!
All and all this kitchen is as functional as it is beautiful!
Request a FREE Dura Supreme Brochure Packet:
http://www.durasupreme.com/request-brochure
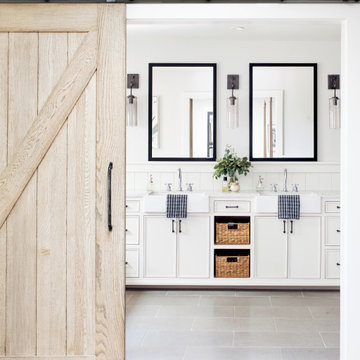
Example of a country gray floor and double-sink bathroom design in Los Angeles with white cabinets, white walls and white countertops
Home Design Ideas
Reload the page to not see this specific ad anymore

Stunning high ceilings living room with custom cabinets
Example of a large transitional formal and open concept dark wood floor and brown floor living room design in San Francisco with gray walls, a standard fireplace, a stone fireplace and a wall-mounted tv
Example of a large transitional formal and open concept dark wood floor and brown floor living room design in San Francisco with gray walls, a standard fireplace, a stone fireplace and a wall-mounted tv

Double shower - contemporary master white tile light wood floor and beige floor double shower idea in Denver with flat-panel cabinets, brown cabinets, solid surface countertops, a hinged shower door, white countertops, beige walls and a trough sink
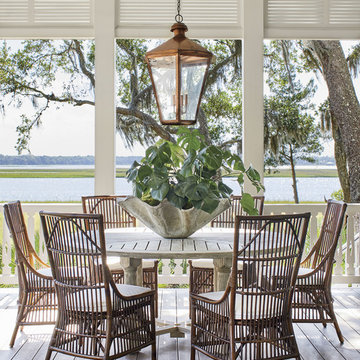
Photo credit: Laurey W. Glenn/Southern Living
This is an example of a coastal porch design in Jacksonville with decking and a roof extension.
This is an example of a coastal porch design in Jacksonville with decking and a roof extension.
2328



























