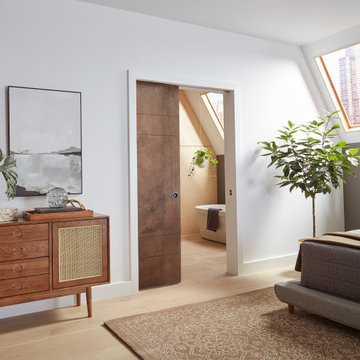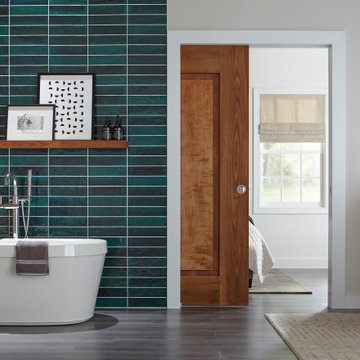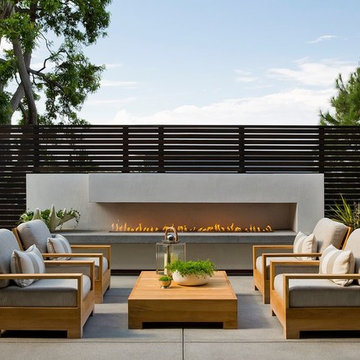Home Design Ideas

Open concept kitchen - large transitional l-shaped dark wood floor and brown floor open concept kitchen idea in Chicago with an undermount sink, white cabinets, marble backsplash, an island, recessed-panel cabinets, white backsplash and paneled appliances

Large mountain style master dark wood floor bedroom photo in Salt Lake City with a corner fireplace and a stone fireplace

Large transitional backyard stamped concrete patio photo in Cedar Rapids with a fire pit and a roof extension
Find the right local pro for your project

Photography by Mike Kaskel Photography
Example of a mid-sized farmhouse u-shaped dark wood floor open concept kitchen design in Other with a farmhouse sink, recessed-panel cabinets, gray cabinets, quartz countertops, white backsplash, subway tile backsplash, stainless steel appliances and a peninsula
Example of a mid-sized farmhouse u-shaped dark wood floor open concept kitchen design in Other with a farmhouse sink, recessed-panel cabinets, gray cabinets, quartz countertops, white backsplash, subway tile backsplash, stainless steel appliances and a peninsula

The heart of the home, this kitchen is bright and full of natural light. Floating shelves hold dishes while a large island provides work space and storage. Cambria quartz countertops.
Inspiro 8

Justin Krug Photography
Huge cottage u-shaped brown floor and medium tone wood floor kitchen photo in Portland with a farmhouse sink, shaker cabinets, white cabinets, white backsplash, stone slab backsplash, stainless steel appliances, an island, white countertops and quartz countertops
Huge cottage u-shaped brown floor and medium tone wood floor kitchen photo in Portland with a farmhouse sink, shaker cabinets, white cabinets, white backsplash, stone slab backsplash, stainless steel appliances, an island, white countertops and quartz countertops

Inspiration for a large transitional built-in desk medium tone wood floor and brown floor study room remodel in San Francisco with white walls and no fireplace

Photographer: Neil Landino
Open concept kitchen - large transitional l-shaped medium tone wood floor open concept kitchen idea in New York with an undermount sink, shaker cabinets, white cabinets, marble countertops, gray backsplash, an island, stainless steel appliances and marble backsplash
Open concept kitchen - large transitional l-shaped medium tone wood floor open concept kitchen idea in New York with an undermount sink, shaker cabinets, white cabinets, marble countertops, gray backsplash, an island, stainless steel appliances and marble backsplash

Casey Dunn Photography
Kitchen/dining room combo - large contemporary limestone floor and beige floor kitchen/dining room combo idea in Austin with no fireplace and white walls
Kitchen/dining room combo - large contemporary limestone floor and beige floor kitchen/dining room combo idea in Austin with no fireplace and white walls

Builder: John Kraemer & Sons, Inc. - Architect: Charlie & Co. Design, Ltd. - Interior Design: Martha O’Hara Interiors - Photo: Spacecrafting Photography

Eric Roth Photography
Large cottage l-shaped light wood floor and beige floor kitchen photo in Boston with open cabinets, white cabinets, metallic backsplash, stainless steel appliances, an island, a farmhouse sink, concrete countertops, metal backsplash and gray countertops
Large cottage l-shaped light wood floor and beige floor kitchen photo in Boston with open cabinets, white cabinets, metallic backsplash, stainless steel appliances, an island, a farmhouse sink, concrete countertops, metal backsplash and gray countertops

Double Arrow Residence by Locati Architects, Interior Design by Locati Interiors, Photography by Roger Wade
Example of a mountain style dark wood floor multiuse home gym design in Other
Example of a mountain style dark wood floor multiuse home gym design in Other

French Country style bedroom - Pearce Scott Architects
Bedroom - mid-sized traditional guest medium tone wood floor bedroom idea in Other with blue walls
Bedroom - mid-sized traditional guest medium tone wood floor bedroom idea in Other with blue walls

Example of a mid-sized trendy open concept light wood floor and beige floor living room design in Denver with a ribbon fireplace, white walls and a tile fireplace

Open concept kitchen - large modern single-wall concrete floor open concept kitchen idea in New York with a double-bowl sink, flat-panel cabinets, gray cabinets, solid surface countertops, brown backsplash, stainless steel appliances and an island
Home Design Ideas

Living room - large contemporary open concept and formal medium tone wood floor living room idea in Salt Lake City with a standard fireplace, a stone fireplace, white walls and no tv

Greg Premru Photography, Inc
Elegant l-shaped medium tone wood floor eat-in kitchen photo in Boston with a farmhouse sink, shaker cabinets, white cabinets, white backsplash, subway tile backsplash, stainless steel appliances and an island
Elegant l-shaped medium tone wood floor eat-in kitchen photo in Boston with a farmhouse sink, shaker cabinets, white cabinets, white backsplash, subway tile backsplash, stainless steel appliances and an island

A beautifully remodeled primary bathroom ensuite inspired by the homeowner’s European travels.
This spacious bathroom was dated and had a cold cave like shower. The homeowner desired a beautiful space with a European feel, like the ones she discovered on her travels to Europe. She also wanted a privacy door separating the bathroom from her bedroom.
The designer opened up the closed off shower by removing the soffit and dark cabinet next to the shower to add glass and let light in. Now the entire room is bright and airy with marble look porcelain tile throughout. The archway was added to frame in the under-mount tub. The double vanity in a soft gray paint and topped with Corian Quartz compliments the marble tile. The new chandelier along with the chrome fixtures add just the right amount of luxury to the room. Now when you come in from the bedroom you are enticed to come in and stay a while in this beautiful space.
1456





























