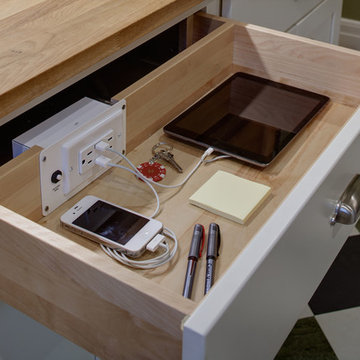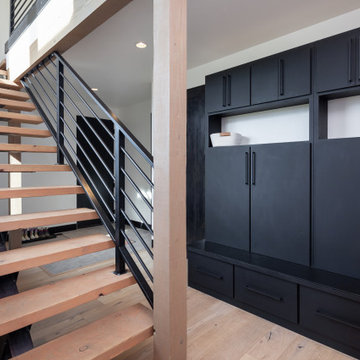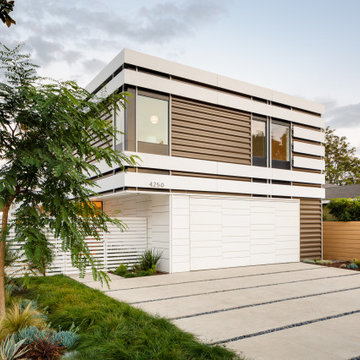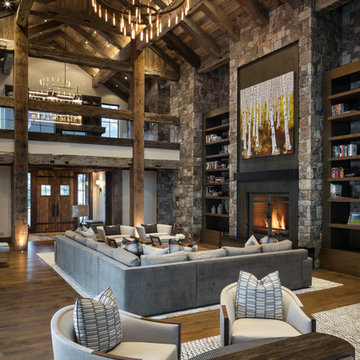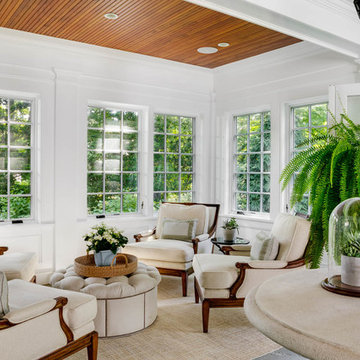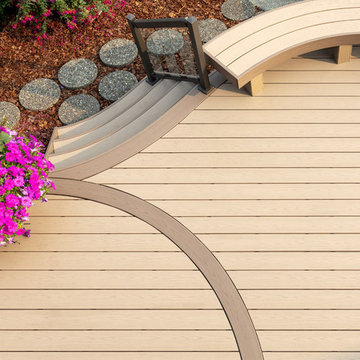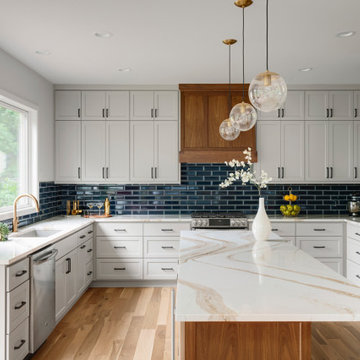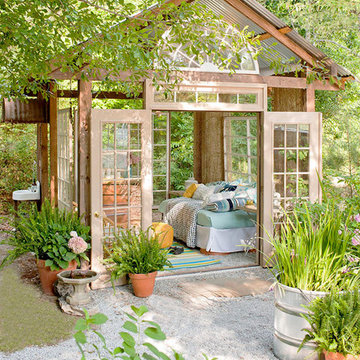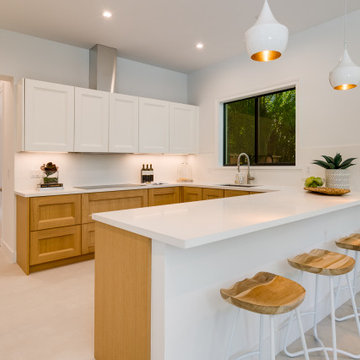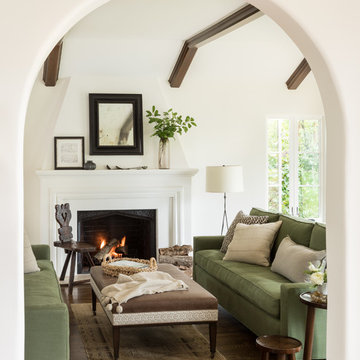Home Design Ideas

Custom island and plaster hood take center stage in this kitchen remodel. Full-wall wine, coffee and smoothie station on the right perimeter. Cabinets are white oak. Design by: Alison Giese Interiors

Large transitional l-shaped dark wood floor and brown floor kitchen photo with an undermount sink, recessed-panel cabinets, blue cabinets, quartzite countertops, multicolored backsplash, mosaic tile backsplash, paneled appliances, an island and white countertops
Find the right local pro for your project
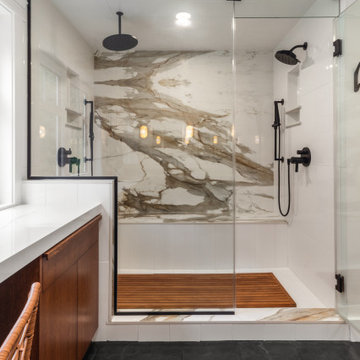
A happy customer who had remodeled their kitchen last year came back to us for a bathroom remodel! This spa-inspired bathroom remodel has a large steam shower with a beautiful marble wall, free-standing tub, wall-mounted fixtures and a custom vanity.

William Hefner Architecture, Erika Bierman Photography
Inspiration for a transitional dark wood floor and brown floor seated home bar remodel in Los Angeles with white backsplash, stone slab backsplash and gray countertops
Inspiration for a transitional dark wood floor and brown floor seated home bar remodel in Los Angeles with white backsplash, stone slab backsplash and gray countertops
Reload the page to not see this specific ad anymore

The existing U-shaped kitchen was tucked away in a small corner while the dining table was swimming in a room much too large for its size. The client’s needs and the architecture of the home made it apparent that the perfect design solution for the home was to swap the spaces.
The homeowners entertain frequently and wanted the new layout to accommodate a lot of counter seating, a bar/buffet for serving hors d’oeuvres, an island with prep sink, and all new appliances. They had a strong preference that the hood be a focal point and wanted to go beyond a typical white color scheme even though they wanted white cabinets.
While moving the kitchen to the dining space gave us a generous amount of real estate to work with, two of the exterior walls are occupied with full-height glass creating a challenge how best to fulfill their wish list. We used one available wall for the needed tall appliances, taking advantage of its height to create the hood as a focal point. We opted for both a peninsula and island instead of one large island in order to maximize the seating requirements and create a barrier when entertaining so guests do not flow directly into the work area of the kitchen. This also made it possible to add a second sink as requested. Lastly, the peninsula sets up a well-defined path to the new dining room without feeling like you are walking through the kitchen. We used the remaining fourth wall for the bar/buffet.
Black cabinetry adds strong contrast in several areas of the new kitchen. Wire mesh wall cabinet doors at the bar and gold accents on the hardware, light fixtures, faucets and furniture add further drama to the concept. The focal point is definitely the black hood, looking both dramatic and cohesive at the same time.

Amber Frederiksen Photography
Inspiration for a timeless master beige tile and porcelain tile travertine floor double shower remodel in Miami with an undermount sink, recessed-panel cabinets, white cabinets, limestone countertops and white walls
Inspiration for a timeless master beige tile and porcelain tile travertine floor double shower remodel in Miami with an undermount sink, recessed-panel cabinets, white cabinets, limestone countertops and white walls

Inspiration for a huge transitional master multicolored tile and glass tile ceramic tile and multicolored floor bathroom remodel in Other with shaker cabinets, gray cabinets, a two-piece toilet, multicolored walls, a drop-in sink, quartz countertops, a hinged shower door and white countertops

Navy and white transitional bathroom.
Large transitional white tile and marble tile marble floor and white floor powder room photo in New York with shaker cabinets, blue cabinets, a two-piece toilet, gray walls, an undermount sink, quartz countertops, white countertops and a built-in vanity
Large transitional white tile and marble tile marble floor and white floor powder room photo in New York with shaker cabinets, blue cabinets, a two-piece toilet, gray walls, an undermount sink, quartz countertops, white countertops and a built-in vanity
Reload the page to not see this specific ad anymore
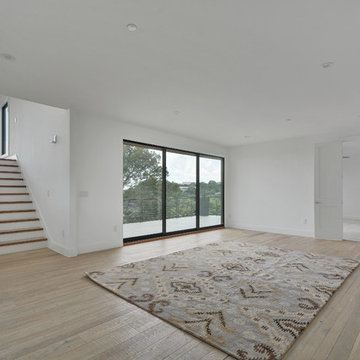
Walk on sunshine with Skyline Floorscapes' Ivory White Oak. This smooth operator of floors adds charm to any room. Its delightfully light tones will have you whistling while you work, play, or relax at home.
This amazing reclaimed wood style is a perfect environmentally-friendly statement for a modern space, or it will match the design of an older house with its vintage style. The ivory color will brighten up any room.
This engineered wood is extremely strong with nine layers and a 3mm wear layer of White Oak on top. The wood is handscraped, adding to the lived-in quality of the wood. This will make it look like it has been in your home all along.
Each piece is 7.5-in. wide by 71-in. long by 5/8-in. thick in size. It comes with a 35-year finish warranty and a lifetime structural warranty.
This is a real wood engineered flooring product made from white oak. It has a beautiful ivory color with hand scraped, reclaimed planks that are finished in oil. The planks have a tongue & groove construction that can be floated, glued or nailed down.
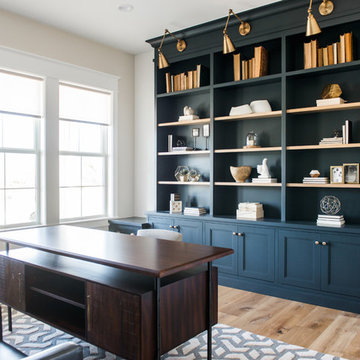
Rebecca Westover
Inspiration for a coastal freestanding desk light wood floor home office library remodel in Salt Lake City with white walls and no fireplace
Inspiration for a coastal freestanding desk light wood floor home office library remodel in Salt Lake City with white walls and no fireplace
Home Design Ideas
Reload the page to not see this specific ad anymore

Kitchen - rustic l-shaped medium tone wood floor and brown floor kitchen idea in Omaha with flat-panel cabinets, light wood cabinets, white backsplash, stone slab backsplash, stainless steel appliances, an island and white countertops
12

























