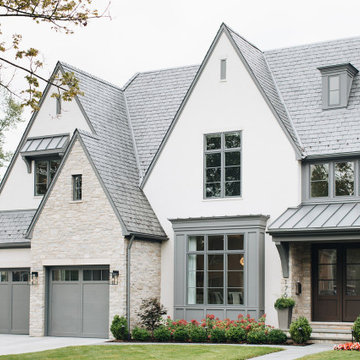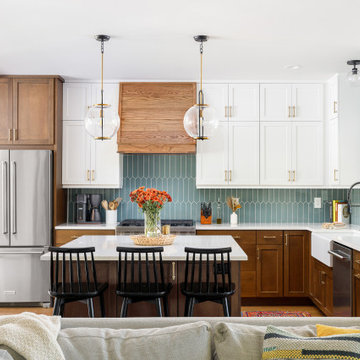Home Design Ideas
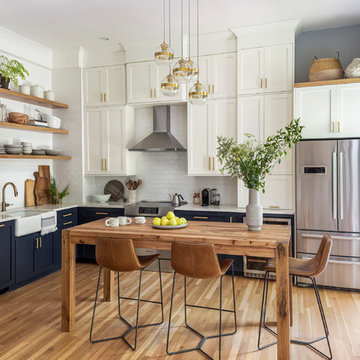
The owners of this urban condo wanted laundry in their unit. We were able to create a closet for stacked machines and storage too!
Inspiration for a kitchen remodel in Boston
Inspiration for a kitchen remodel in Boston

Living room
Built Photo
Inspiration for a large 1950s concrete floor and gray floor living room remodel in Portland with white walls, a standard fireplace, a brick fireplace and no tv
Inspiration for a large 1950s concrete floor and gray floor living room remodel in Portland with white walls, a standard fireplace, a brick fireplace and no tv
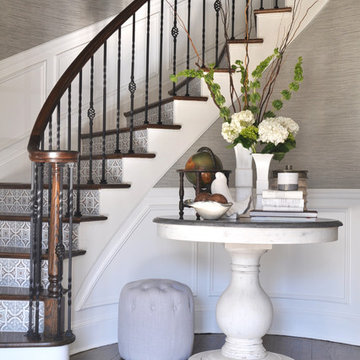
Inspiration for a timeless wooden curved mixed material railing staircase remodel in New York with tile risers
Find the right local pro for your project
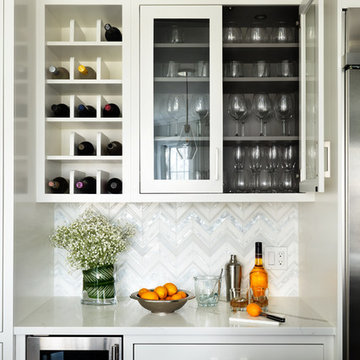
Home bar - small transitional single-wall home bar idea in New York with no sink, glass-front cabinets, white cabinets, multicolored backsplash and white countertops
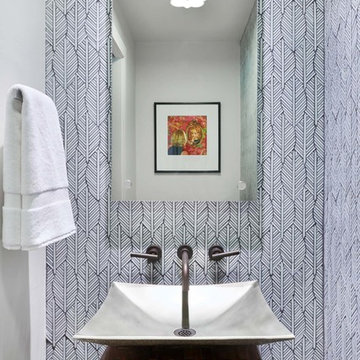
Small trendy powder room photo in Denver with blue walls, a vessel sink, wood countertops and brown countertops
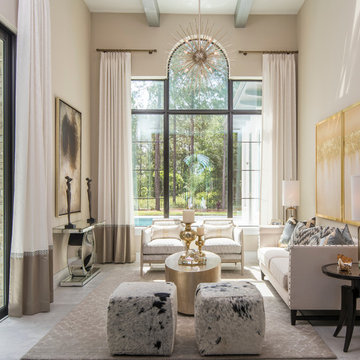
The formal living space can be very versatile. We love the sophistication and playfulness of the space including our statement ottomans for additional seating. The decorative lighting highlights the arched window and custom drapery. We love highlighting the architectural details within a space. Photo by Studio KW Photography
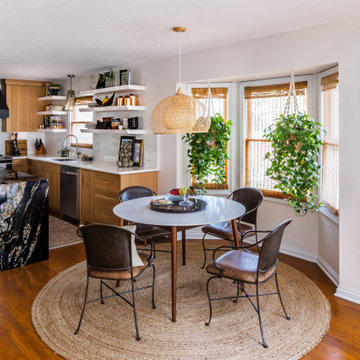
Sponsored
Westerville, OH
Fresh Pointe Studio
Industry Leading Interior Designers & Decorators | Delaware County, OH
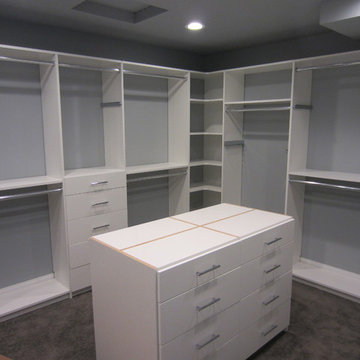
Tailored Living installed this master closet in August '14 for our customer in Portage, WI. Picture was taken during the installation. Our customer installed their own island counter. Final pictures will be added shortly.

Inspiration for a country open concept medium tone wood floor and brown floor living room remodel in Atlanta with white walls, a standard fireplace and a brick fireplace
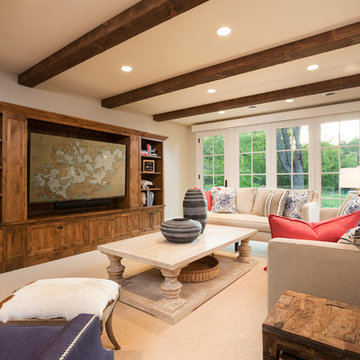
James Kruger, LandMark Photography
Large elegant open concept carpeted and beige floor family room photo in Minneapolis with beige walls, a media wall and no fireplace
Large elegant open concept carpeted and beige floor family room photo in Minneapolis with beige walls, a media wall and no fireplace

The upper level of this gorgeous Trex deck is the central entertaining and dining space and includes a beautiful concrete fire table and a custom cedar bench that floats over the deck. The dining space is defined by the stunning, cantilevered, aluminum pergola above and cable railing along the edge of the deck. Adjacent to the pergola is a covered grill and prep space. Light brown custom cedar screen walls provide privacy along the landscaped terrace and compliment the warm hues of the decking. Clean, modern light fixtures are also present in the deck steps, along the deck perimeter, and throughout the landscape making the space well-defined in the evening as well as the daytime.

Kelly: “It just transformed the whole house into something more casual, more farmhouse, more lived in and comfortable.”
************************************************************************* Standard fireplace surrounded by Carrera Marble Tile and accented with Grey painted wood paneling, hearth and trim.
*************************************************************************
Buffalo Lumber specializes in Custom Milled, Factory Finished Wood Siding and Paneling. We ONLY do real wood.

Mid-century modern open concept light wood floor, exposed beam and brown floor living room photo in Portland with a standard fireplace, a tile fireplace, white walls and no tv

Inspiration for a small country slate floor and blue floor entryway remodel in Grand Rapids with white walls

Kitchen - large coastal galley dark wood floor and brown floor kitchen idea in Jacksonville with raised-panel cabinets, white cabinets, gray backsplash, an island and white countertops
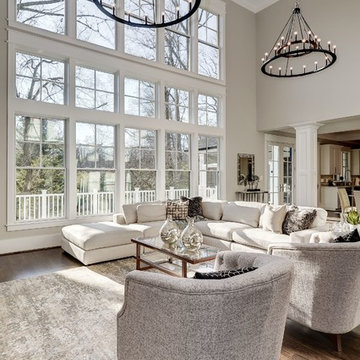
Living room - traditional open concept dark wood floor and brown floor living room idea in DC Metro with gray walls
Home Design Ideas
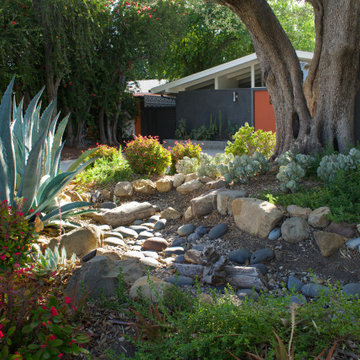
Sculptural agaves, succulents and California native plants punctuate the front landscape complementing the “arroyo seco” rain garden studded with boulders and branches. The rain garden catches 50% of the stormwater runoff from the roof and infiltrates it into the soil. The remaining 50% of the runoff goes to a second rain garden in the back yard.

Open concept kitchen - large transitional l-shaped dark wood floor and brown floor open concept kitchen idea in Chicago with an undermount sink, white cabinets, marble backsplash, an island, recessed-panel cabinets, white backsplash and paneled appliances

Open concept kitchen - large transitional marble floor and beige floor open concept kitchen idea in Austin with an undermount sink, dark wood cabinets, beige backsplash, stainless steel appliances, an island, granite countertops, subway tile backsplash and recessed-panel cabinets
96

























