Home Design Ideas
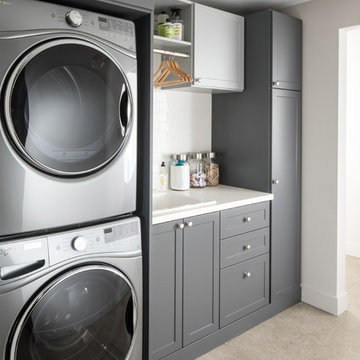
No more tripping over mountains of dirty clothes. We offer hassle-free organization solutions to take laundry day to the next level.
Our custom built laundry rooms are backed by a Limited Lifetime Warranty and Satisfaction Guarantee. There's no risk involved!
Inquire on our website, stop into our showroom or give us a call at 802-658-0000 to get started with your free in-home design consultation.
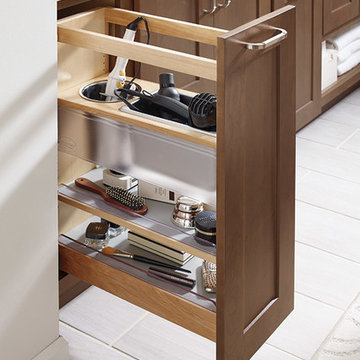
Example of a transitional master bathroom design in Other with shaker cabinets and medium tone wood cabinets

Donovan Roberts Witmer
Inspiration for a timeless kitchen remodel in Philadelphia with glass-front cabinets, white cabinets, quartz countertops, stone tile backsplash and multicolored backsplash
Inspiration for a timeless kitchen remodel in Philadelphia with glass-front cabinets, white cabinets, quartz countertops, stone tile backsplash and multicolored backsplash
Find the right local pro for your project

Outside view of pantry showing custom designed & fabricated distressed wood barn doors with antique glass panels. Barn Door hardware by Krownlab. Pantry interiors outfitted with painted adjustable shelves and drawers for dry good storage.
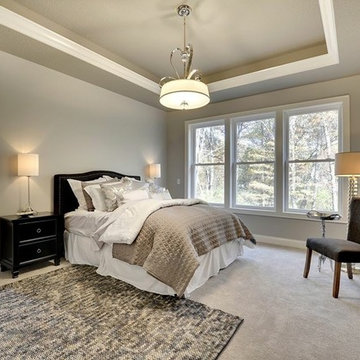
Soften up your bedroom and make each morning easier with the warm touch of carpet at your feet.
CAP Carpet & Flooring is the leading provider of flooring & area rugs in the Twin Cities. CAP Carpet & Flooring is a locally owned and operated company, and we pride ourselves on helping our customers feel welcome from the moment they walk in the door. We are your neighbors. We work and live in your community and understand your needs. You can expect the very best personal service on every visit to CAP Carpet & Flooring and value and warranties on every flooring purchase. Our design team has worked with homeowners, contractors and builders who expect the best. With over 30 years combined experience in the design industry, Angela, Sandy, Sunnie,Maria, Caryn and Megan will be able to help whether you are in the process of building, remodeling, or re-doing. Our design team prides itself on being well versed and knowledgeable on all the up to date products and trends in the floor covering industry as well as countertops, paint and window treatments. Their passion and knowledge is abundant, and we're confident you'll be nothing short of impressed with their expertise and professionalism. When you love your job, it shows: the enthusiasm and energy our design team has harnessed will bring out the best in your project. Make CAP Carpet & Flooring your first stop when considering any type of home improvement project- we are happy to help you every single step of the way.
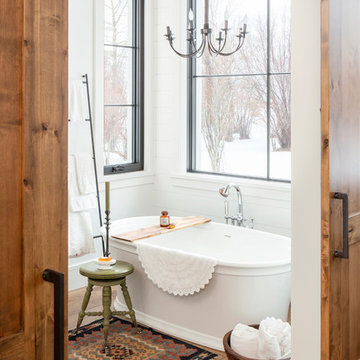
wood barn doors, cabin, chandelier over tub, custom home, master bath, mountain home, natural materials, wood ceiling
Inspiration for a farmhouse medium tone wood floor and brown floor bathroom remodel in Salt Lake City with white walls
Inspiration for a farmhouse medium tone wood floor and brown floor bathroom remodel in Salt Lake City with white walls
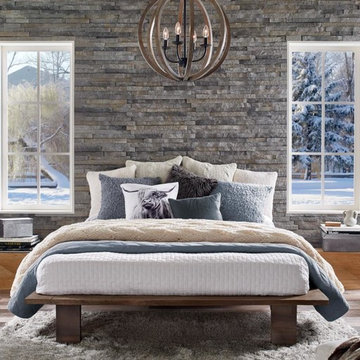
Feiss
Example of a mid-sized trendy master medium tone wood floor bedroom design in Houston with gray walls and no fireplace
Example of a mid-sized trendy master medium tone wood floor bedroom design in Houston with gray walls and no fireplace
Reload the page to not see this specific ad anymore

Modern Kitchen by Rhode Island Kitchen & Bath of Providence, RI
www.RIKB.com
Example of a mid-sized minimalist l-shaped terra-cotta tile kitchen design in Providence with stainless steel appliances, an undermount sink, flat-panel cabinets, dark wood cabinets, quartz countertops, gray backsplash, matchstick tile backsplash and no island
Example of a mid-sized minimalist l-shaped terra-cotta tile kitchen design in Providence with stainless steel appliances, an undermount sink, flat-panel cabinets, dark wood cabinets, quartz countertops, gray backsplash, matchstick tile backsplash and no island
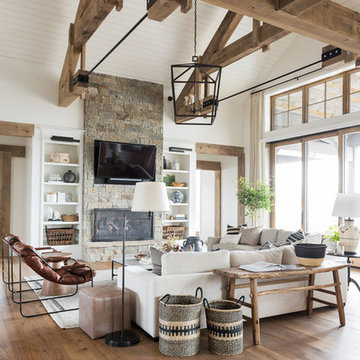
Family room - large transitional open concept medium tone wood floor and brown floor family room idea in Salt Lake City with white walls, a two-sided fireplace, a stone fireplace and a wall-mounted tv
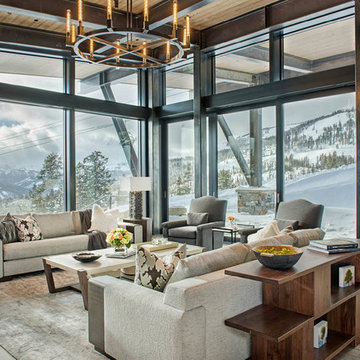
Mountain Peek is a custom residence located within the Yellowstone Club in Big Sky, Montana. The layout of the home was heavily influenced by the site. Instead of building up vertically the floor plan reaches out horizontally with slight elevations between different spaces. This allowed for beautiful views from every space and also gave us the ability to play with roof heights for each individual space. Natural stone and rustic wood are accented by steal beams and metal work throughout the home.
(photos by Whitney Kamman)

Added small mud room space in Laundry Room. Modern wallcovering Graham and Brown. Porcelain Tile Floors Fabrique from Daltile. Dash and Albert rug, Custom shelving with hooks. Baldwin Door handles. Cabinet custom white paint to match previous trim.

Photo by Grey Crawford
Example of a small beach style galley dark wood floor kitchen design in Orange County with a single-bowl sink, shaker cabinets, white cabinets, black backsplash and no island
Example of a small beach style galley dark wood floor kitchen design in Orange County with a single-bowl sink, shaker cabinets, white cabinets, black backsplash and no island
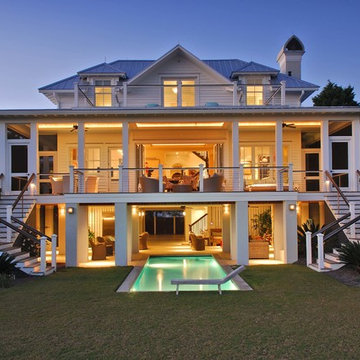
Photo by: Tripp Smith
Beach style white three-story house exterior photo in Charleston with a metal roof
Beach style white three-story house exterior photo in Charleston with a metal roof
Reload the page to not see this specific ad anymore

Large trendy l-shaped light wood floor and beige floor open concept kitchen photo in San Francisco with an undermount sink, flat-panel cabinets, medium tone wood cabinets, marble countertops, stainless steel appliances and an island
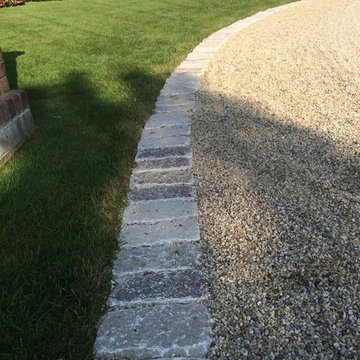
Design ideas for a large traditional full sun front yard stone driveway in Chicago.

Large country open concept wood ceiling living room photo in Burlington with a music area, a standard fireplace and a stone fireplace
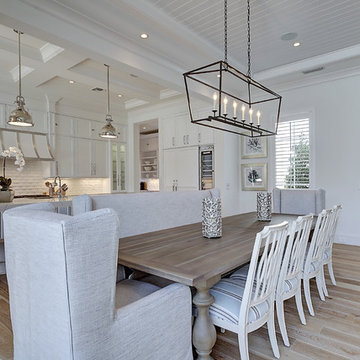
Large transitional light wood floor and brown floor kitchen/dining room combo photo in Miami with white walls and no fireplace
Home Design Ideas
Reload the page to not see this specific ad anymore

In this bathroom, the client wanted the contrast of the white subway tile and the black hexagon tile. We tiled up the walls and ceiling to create a wet room feeling.

Inspiration for a mid-sized contemporary master white tile and marble tile porcelain tile and beige floor bathroom remodel in Raleigh with recessed-panel cabinets, beige cabinets, beige walls, an undermount sink, marble countertops and a hinged shower door

Light gray leaf patterned mosaic tile accented with falling darker gray leaves creates an interesting motif in this master shower. A pretty shade of blue-gray is perfect for the vanity.
112



























