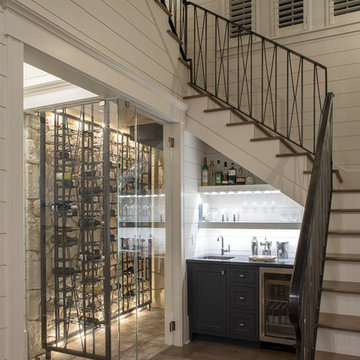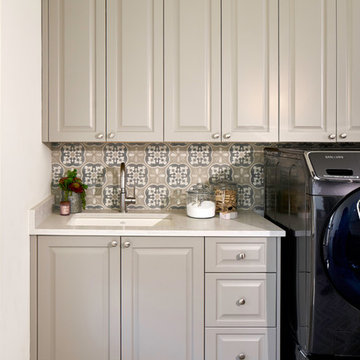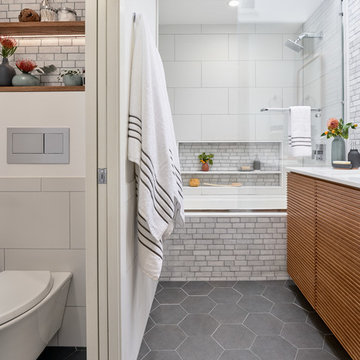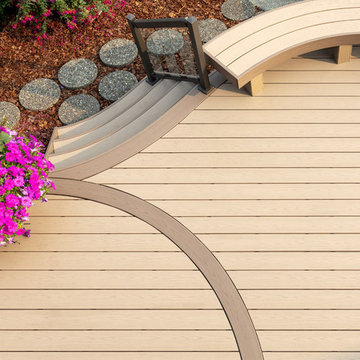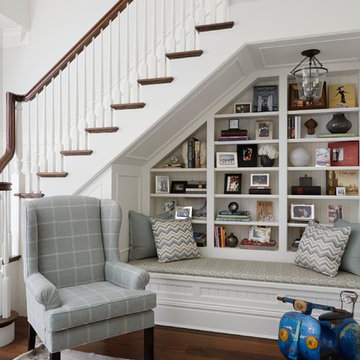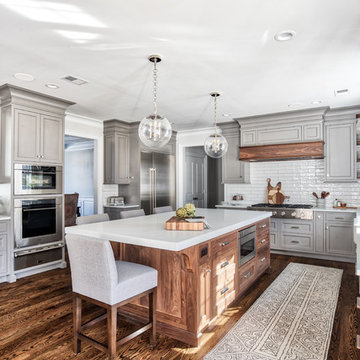Home

This ranch was a complete renovation! We took it down to the studs and redesigned the space for this young family. We opened up the main floor to create a large kitchen with two islands and seating for a crowd and a dining nook that looks out on the beautiful front yard. We created two seating areas, one for TV viewing and one for relaxing in front of the bar area. We added a new mudroom with lots of closed storage cabinets, a pantry with a sliding barn door and a powder room for guests. We raised the ceilings by a foot and added beams for definition of the spaces. We gave the whole home a unified feel using lots of white and grey throughout with pops of orange to keep it fun.

This remodel went from a tiny corner bathroom, to a charming full master bathroom with a large walk in closet. The Master Bathroom was over sized so we took space from the bedroom and closets to create a double vanity space with herringbone glass tile backsplash.
We were able to fit in a linen cabinet with the new master shower layout for plenty of built-in storage. The bathroom are tiled with hex marble tile on the floor and herringbone marble tiles in the shower. Paired with the brass plumbing fixtures and hardware this master bathroom is a show stopper and will be cherished for years to come.
Space Plans & Design, Interior Finishes by Signature Designs Kitchen Bath.
Photography Gail Owens
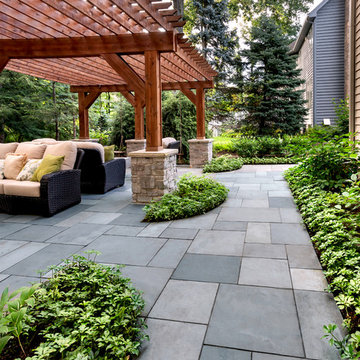
The eyebrow beds of Pachysandra and Polygonatum define the spaces and blend quietly with the bluestone.
Photo of a traditional shade backyard stone garden path in Chicago for summer.
Photo of a traditional shade backyard stone garden path in Chicago for summer.
Find the right local pro for your project
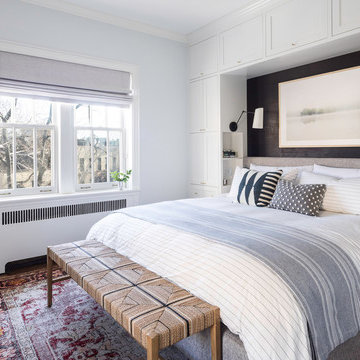
Bedroom - small transitional master brown floor and dark wood floor bedroom idea in New York with gray walls

This walk-in pantry with Dura Supreme cabinetry Hudson Heritage finish and Boos Butcher block countertop from Richelieu feels country fresh. The pipe shelving between cabinets with barnwood shelves supplied by KSI Designer give this space an industrial rustic feel. Photography by Beth Singer.
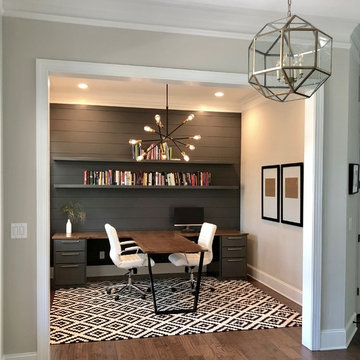
View of the office from the front door entry hall. - Sandy Kritziinger
Mid-sized trendy built-in desk dark wood floor and brown floor study room photo in Charlotte with gray walls
Mid-sized trendy built-in desk dark wood floor and brown floor study room photo in Charlotte with gray walls
Reload the page to not see this specific ad anymore

Photo Credit: David Cannon; Design: Michelle Mentzer
Instagram: @newriverbuildingco
Example of a mid-sized farmhouse white two-story mixed siding exterior home design in Atlanta with a shingle roof
Example of a mid-sized farmhouse white two-story mixed siding exterior home design in Atlanta with a shingle roof
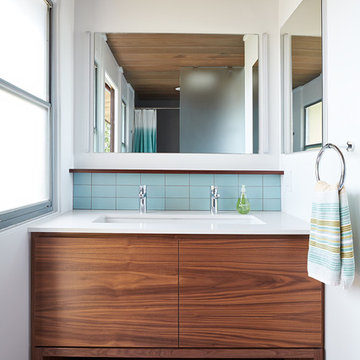
Klopf Architecture and Jesse Ososki Art remodeled an existing Eichler atrium home into a brighter, more open, and more functional version of its original self.
The goals were to preserve the Eichler look and feel without the need to strictly adhere to it. The scope of work included re-configuring the master bedroom/bath, the kitchen, and the hall bath/laundry area, as well as updating interior finishes throughout to be more sophisticated.
The owners are detail-oriented and were very involved in the design process, down to the selection of lighting controls and stainless steel faceplates.Their design aesthetic leans toward the Scandinavian — light and bright, with simple straight lines and pure geometric shapes.
The finish flooring is large porcelain tile (24” x 24”) in a neutral grey tone, providing a uniform backdrop against which other materials can stand out. The same tile continues into the shower floor (with a different finish texture for slip-resistance) and up the shower/tub walls (in a smaller size). Heath Classic Field ceramic tile in Modern Blue was used sparingly, to add color at the hall bath vanity backsplash and at the shampoo niches in both bathrooms. Back-painted soda glass in pale blue to match the Heath tile was used at the kitchen backsplash. This same accent color was also used at the front entry atrium door. Kitchen cabinetry, countertops, appliances, and light fixtures are all white, making the kitchen feel more airy and light. Countertops are Caesarstone Blizzard.
The owners chose to keep some of the original Eichler elements: the concrete masonry fireplace; the stained tongue-and-groove redwood ceiling decking; and the luan wall paneling. The luan paneling was lightly sanded, cleaned, and re-stained. The owners also kept an added element that was installed by a previous owner: sliding shoji panels at all bedroom windows and sliding glass doors, for both privacy and sun control. Grooves were cut into the new tile flooring for the shoji panels to slide in, creating a more integrated look. Walnut was used to add warmth and contrast at the kitchen bar top and niche, the bathroom vanities, and the window sill/ledge under the kitchen window.
This Burlingame Eichler Remodel is a 2,121 sf, 4 bedroom/2 bath home located in the heart of Silicon Valley.
Klopf Architecture Project Team: John Klopf, Klara Kevane and Yegvenia Torres Zavala
Contractor: Jesse Ososki Art
Structural Engineer: Emmanuel Pun
Photography ©2018 Mariko Reed
Location: Burlingame, CA
Year completed: 2017

Bedroom - mid-sized traditional master dark wood floor and brown floor bedroom idea in Dallas with gray walls and no fireplace

Mid-sized trendy beige one-story stucco house exterior photo in Dallas with a shingle roof and a hip roof

In 1949, one of mid-century modern’s most famous NW architects, Paul Hayden Kirk, built this early “glass house” in Hawthorne Hills. Rather than flattening the rolling hills of the Northwest to accommodate his structures, Kirk sought to make the least impact possible on the building site by making use of it natural landscape. When we started this project, our goal was to pay attention to the original architecture--as well as designing the home around the client’s eclectic art collection and African artifacts. The home was completely gutted, since most of the home is glass, hardly any exterior walls remained. We kept the basic footprint of the home the same—opening the space between the kitchen and living room. The horizontal grain matched walnut cabinets creates a natural continuous movement. The sleek lines of the Fleetwood windows surrounding the home allow for the landscape and interior to seamlessly intertwine. In our effort to preserve as much of the design as possible, the original fireplace remains in the home and we made sure to work with the natural lines originally designed by Kirk.

Example of an eclectic concrete floor and gray floor living room design in Los Angeles with white walls
Reload the page to not see this specific ad anymore

Thomas Kuoh
Elegant freestanding desk dark wood floor home office library photo in San Francisco with blue walls
Elegant freestanding desk dark wood floor home office library photo in San Francisco with blue walls
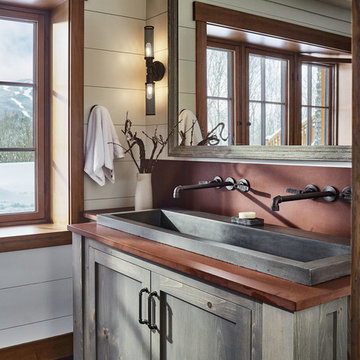
Photo: Jim Westphalen
Inspiration for a rustic gray floor bathroom remodel in Burlington with shaker cabinets, gray cabinets, white walls, a trough sink and brown countertops
Inspiration for a rustic gray floor bathroom remodel in Burlington with shaker cabinets, gray cabinets, white walls, a trough sink and brown countertops
Reload the page to not see this specific ad anymore

Rustic and modern design elements complement one another in this 2,480 sq. ft. three bedroom, two and a half bath custom modern farmhouse. Abundant natural light and face nailed wide plank white pine floors carry throughout the entire home along with plenty of built-in storage, a stunning white kitchen, and cozy brick fireplace.
Photos by Tessa Manning
1832






