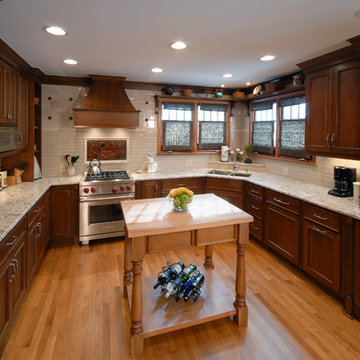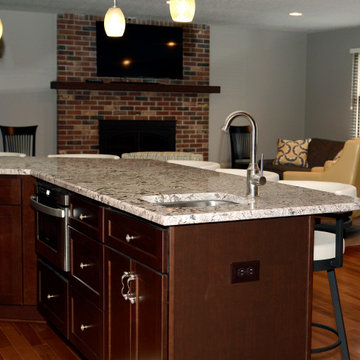Home Design Ideas

Small Bedroom decorating ideas! Interior Designer Rebecca Robeson began this Bedroom remodel with Benjamin Moore's 2017 color of the year… “Shadow” 2117-30
Rebecca wanted a bold statement color for this small Bedroom. Something that would say WOW. Her next step was to find a bold statement piece of art to create the color palette for the rest of the room. From the art piece came bedding choices, a fabulous over-died antique area rug (Aja Rugs) randomly collected throw pillows and furniture pieces that would provide a comfortable Bedroom but not fill the space unnecessarily. Rebecca had white linen, custom window treatments made and chose white bedding to ground the space, keeping it light and airy. Playing up the 13' concrete ceilings, Rebecca used modern light fixtures with white shades to pop off the purple wall creating an exciting first... and lasting, impression!
Black Whale Lighting
Photos by Ryan Garvin Photography

Inspiration for a transitional l-shaped brown floor and concrete floor kitchen remodel in San Francisco with a farmhouse sink, shaker cabinets, white cabinets, white backsplash, subway tile backsplash and an island

Eirik Johnson
Example of a small 1960s light wood floor and brown floor family room library design in Seattle with white walls
Example of a small 1960s light wood floor and brown floor family room library design in Seattle with white walls
Find the right local pro for your project

Inspiration for a 1960s open concept medium tone wood floor and brown floor living room remodel in Portland with white walls, a standard fireplace and a wall-mounted tv

Living room - mid-sized traditional formal and enclosed dark wood floor and brown floor living room idea in Salt Lake City with beige walls, a standard fireplace, a brick fireplace and a tv stand

Large trendy master brown tile, beige tile and porcelain tile ceramic tile and brown floor bathroom photo in Denver with a hinged shower door, shaker cabinets, white cabinets, beige walls and an undermount sink

This beautiful lake and snow lodge site on the waters edge of Lake Sunapee, and only one mile from Mt Sunapee Ski and Snowboard Resort. The home features conventional and timber frame construction. MossCreek's exquisite use of exterior materials include poplar bark, antique log siding with dovetail corners, hand cut timber frame, barn board siding and local river stone piers and foundation. Inside, the home features reclaimed barn wood walls, floors and ceilings.

Bathroom - traditional master gray tile mosaic tile floor and gray floor bathroom idea in DC Metro with raised-panel cabinets, black cabinets, gray walls, an undermount sink and a hinged shower door
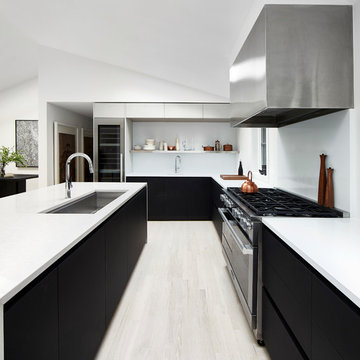
Jacob Snavely
Mid-sized minimalist u-shaped light wood floor and beige floor open concept kitchen photo in New York with an undermount sink, flat-panel cabinets, white backsplash, stainless steel appliances, an island and quartz countertops
Mid-sized minimalist u-shaped light wood floor and beige floor open concept kitchen photo in New York with an undermount sink, flat-panel cabinets, white backsplash, stainless steel appliances, an island and quartz countertops
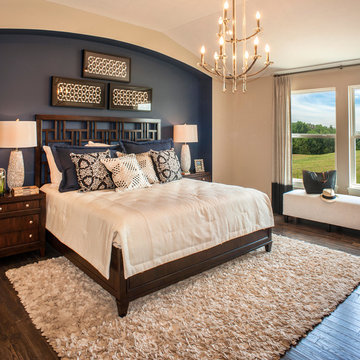
Drees Homes featuring Nisse chandelier by Progress Lighting
Example of a transitional master dark wood floor and brown floor bedroom design in Other with multicolored walls
Example of a transitional master dark wood floor and brown floor bedroom design in Other with multicolored walls

Small compact master bath remodeled for maximum functionality
Small elegant master beige tile and travertine tile travertine floor and multicolored floor walk-in shower photo in Portland with raised-panel cabinets, medium tone wood cabinets, a wall-mount toilet, beige walls, an undermount sink, quartz countertops and a hinged shower door
Small elegant master beige tile and travertine tile travertine floor and multicolored floor walk-in shower photo in Portland with raised-panel cabinets, medium tone wood cabinets, a wall-mount toilet, beige walls, an undermount sink, quartz countertops and a hinged shower door
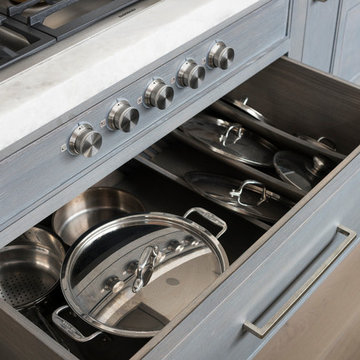
A young family moving from NYC tackled a lightning fast makeover of their new colonial revival home before the arrival of their second child. The kitchen area was quite spacious but needed a facelift and new layout. Painted cabinetry matched to Benjamin Moore’s Light Pewter is balanced by grey glazed rift oak cabinetry on the island. Shiplap paneling on the island and cabinet lend a slightly contemporary edge. White bronze hardware by Schaub & Co. in a contemporary bar shape offer clean lines with some texture in a warm metallic tone.
White Marble countertops in “Alpine Mist” create a harmonious color palette while the pale blue/grey Waterworks backsplash adds a touch of color. Kitchen design and custom cabinetry by Studio Dearborn. Countertops by Rye Marble. Refrigerator, freezer and wine refrigerator--Subzero; Ovens--Wolf. Cooktop--Gaggenau. Ventilation—Sirius. Hardware--Schaub & Company. Sink--Kohler Strive. Sink faucet--Rohl. Tile--Waterworks. Stools--Palacek. Flooring—Sota Floors. Window treatments: www.horizonshades.com in “Northbrook Birch.” Photography Adam Kane Macchia.

Eat-in kitchen - mid-sized coastal u-shaped medium tone wood floor and brown floor eat-in kitchen idea in Santa Barbara with a farmhouse sink, shaker cabinets, white cabinets, wood countertops, gray backsplash, subway tile backsplash, stainless steel appliances and an island

Example of a mid-sized classic single-wall travertine floor open concept kitchen design in Austin with flat-panel cabinets, light wood cabinets, granite countertops and beige backsplash

Living room - mid-sized transitional open concept medium tone wood floor and brown floor living room idea in San Diego with white walls, a standard fireplace, a tile fireplace and a wall-mounted tv
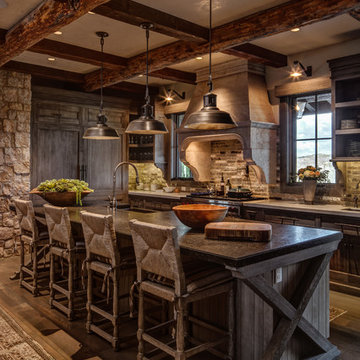
Kitchen - rustic l-shaped brown floor and dark wood floor kitchen idea in Salt Lake City with an island, a farmhouse sink, recessed-panel cabinets, dark wood cabinets, gray backsplash and paneled appliances
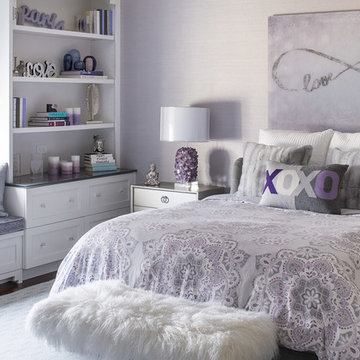
Christian Garibaldi
Example of a mid-sized transitional girl dark wood floor and brown floor kids' room design in New York with purple walls
Example of a mid-sized transitional girl dark wood floor and brown floor kids' room design in New York with purple walls
Home Design Ideas
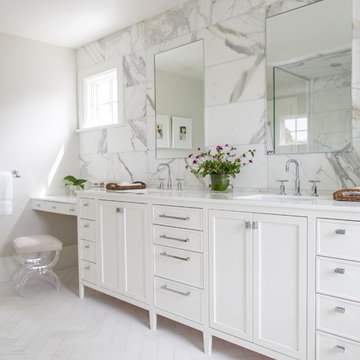
Inspiration for a transitional master white tile bathroom remodel in New York with shaker cabinets, white cabinets and gray walls

Inspiration for a large coastal formal and enclosed carpeted and brown floor living room remodel in DC Metro with gray walls, no fireplace and no tv

Gray tones playfulness a kid’s bathroom in Oak Park.
This bath was design with kids in mind but still to have the aesthetic lure of a beautiful guest bathroom.
The flooring is made out of gray and white hexagon tiles with different textures to it, creating a playful puzzle of colors and creating a perfect anti slippery surface for kids to use.
The walls tiles are 3x6 gray subway tile with glossy finish for an easy to clean surface and to sparkle with the ceiling lighting layout.
A semi-modern vanity design brings all the colors together with darker gray color and quartz countertop.
In conclusion a bathroom for everyone to enjoy and admire.
2848






