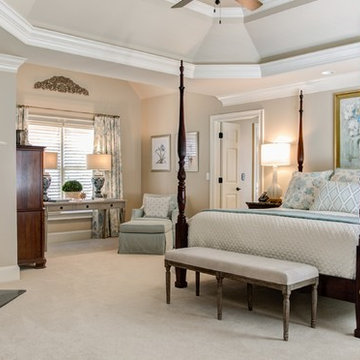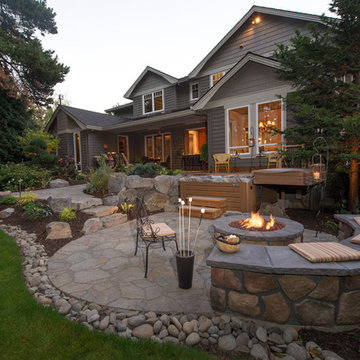Home Design Ideas

Modern Home Interiors and Exteriors, featuring clean lines, textures, colors and simple design with floor to ceiling windows. Hardwood, slate, and porcelain floors, all natural materials that give a sense of warmth throughout the spaces. Some homes have steel exposed beams and monolith concrete and galvanized steel walls to give a sense of weight and coolness in these very hot, sunny Southern California locations. Kitchens feature built in appliances, and glass backsplashes. Living rooms have contemporary style fireplaces and custom upholstery for the most comfort.
Bedroom headboards are upholstered, with most master bedrooms having modern wall fireplaces surounded by large porcelain tiles.
Project Locations: Ojai, Santa Barbara, Westlake, California. Projects designed by Maraya Interior Design. From their beautiful resort town of Ojai, they serve clients in Montecito, Hope Ranch, Malibu, Westlake and Calabasas, across the tri-county areas of Santa Barbara, Ventura and Los Angeles, south to Hidden Hills- north through Solvang and more.
Modern Ojai home designed by Maraya and Tim Droney
Patrick Price Photography.

This stylish update for a family bathroom in a Vermont country house involved a complete reconfiguration of the layout to allow for a built-in linen closet, a 42" wide soaking tub/shower and a double vanity. The reclaimed pine vanity and iron hardware play off the patterned tile floor and ship lap walls for a contemporary eclectic mix.

Designed and Built by: Cottage Home Company
Photographed by: Kyle Caldabaugh of Level Exposure
Transitional dark wood floor entryway photo in Jacksonville with white walls and a white front door
Transitional dark wood floor entryway photo in Jacksonville with white walls and a white front door
Find the right local pro for your project

This kitchen received a major "face lift" by painting the existing dark cabinets this light gray and adding some new additions as well. The built in desk area became a beverage center with sub-zero refrigerator built in and glass upper cabinets added. The double ovens were replaced with a steam and convection oven and the slide in range and upper cabinets were replaced with a stainless hood and pull out bottom drawers. Pull out trash cabinet and pan cabinet were added as well as a custom built television frame to mount the tv above the refrigerator and also hide away items not used as often,
Calcutta gold quartz replaced the old black granite and subway tile replaced the slate back splash. Glass pendants were added over the peninsula and the counter-top was all lowered to counter level. A new paneled curved bar back was added to the peninsula.

Edesia Kitchen & Bath Studio
217 Middlesex Turnpike
Burlington, MA 01803
Inspiration for a mid-sized country l-shaped light wood floor and brown floor kitchen pantry remodel in Boston with a farmhouse sink, flat-panel cabinets, white cabinets, marble countertops, gray backsplash, porcelain backsplash, stainless steel appliances and an island
Inspiration for a mid-sized country l-shaped light wood floor and brown floor kitchen pantry remodel in Boston with a farmhouse sink, flat-panel cabinets, white cabinets, marble countertops, gray backsplash, porcelain backsplash, stainless steel appliances and an island
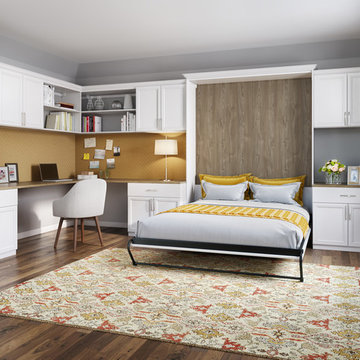
Example of a mid-sized classic built-in desk medium tone wood floor study room design in Los Angeles with gray walls and no fireplace
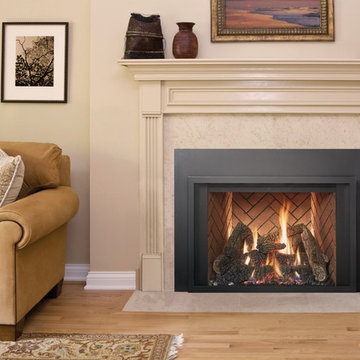
Mid-sized transitional open concept light wood floor and beige floor living room photo in Seattle with beige walls and a standard fireplace

Sponsored
Columbus, OH
8x Best of Houzz
Dream Baths by Kitchen Kraft
Your Custom Bath Designers & Remodelers in Columbus I 10X Best Houzz
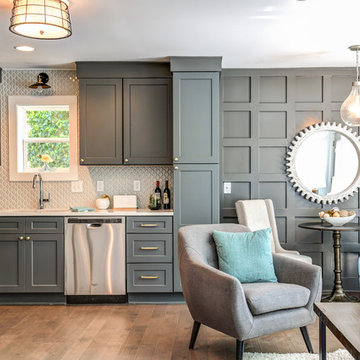
kitchen, eat-in area
Small transitional open concept kitchen photo in Atlanta with shaker cabinets, gray cabinets, quartz countertops, gray backsplash, ceramic backsplash, stainless steel appliances and no island
Small transitional open concept kitchen photo in Atlanta with shaker cabinets, gray cabinets, quartz countertops, gray backsplash, ceramic backsplash, stainless steel appliances and no island

Large tuscan master beige tile and stone tile beige floor bathroom photo in Orange County with medium tone wood cabinets, beige walls, an undermount sink and flat-panel cabinets

Photo credits: Design Imaging Studios.
Master bathrooms features a zero clearance shower with a rustic look.
Mid-sized beach style 3/4 white tile and ceramic tile ceramic tile walk-in shower photo in Boston with open cabinets, dark wood cabinets, a vessel sink, wood countertops, yellow walls, a one-piece toilet, a hinged shower door and brown countertops
Mid-sized beach style 3/4 white tile and ceramic tile ceramic tile walk-in shower photo in Boston with open cabinets, dark wood cabinets, a vessel sink, wood countertops, yellow walls, a one-piece toilet, a hinged shower door and brown countertops

© Sargent Photography
Design by Hellman-Chang
Large trendy master dark wood floor and brown floor bathroom photo in Miami with beige walls, a vessel sink and wood countertops
Large trendy master dark wood floor and brown floor bathroom photo in Miami with beige walls, a vessel sink and wood countertops

Brendon Pinola
Example of a mid-sized farmhouse master gray tile, white tile and marble tile marble floor and white floor bathroom design in Birmingham with white cabinets, a two-piece toilet, white walls, a pedestal sink, marble countertops, a hinged shower door and white countertops
Example of a mid-sized farmhouse master gray tile, white tile and marble tile marble floor and white floor bathroom design in Birmingham with white cabinets, a two-piece toilet, white walls, a pedestal sink, marble countertops, a hinged shower door and white countertops

Sponsored
Columbus, OH
Mosaic Design Studio
Creating Thoughtful, Livable Spaces For You in Franklin County
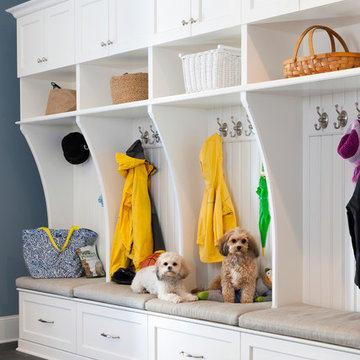
Still waiting for that walk!! Photos by Stacy Zarin-Goldberg
Mudroom - large traditional slate floor mudroom idea in DC Metro with blue walls
Mudroom - large traditional slate floor mudroom idea in DC Metro with blue walls

By Thrive Design Group
Example of a mid-sized transitional master brown tile and porcelain tile porcelain tile and brown floor double shower design in Chicago with white cabinets, a one-piece toilet, beige walls, an undermount sink, quartzite countertops, a hinged shower door and shaker cabinets
Example of a mid-sized transitional master brown tile and porcelain tile porcelain tile and brown floor double shower design in Chicago with white cabinets, a one-piece toilet, beige walls, an undermount sink, quartzite countertops, a hinged shower door and shaker cabinets

Elizabeth Dooley
Example of a mid-sized transitional master gray tile, white tile and ceramic tile ceramic tile bathroom design in New York with a one-piece toilet, flat-panel cabinets, white cabinets, white walls, solid surface countertops and a niche
Example of a mid-sized transitional master gray tile, white tile and ceramic tile ceramic tile bathroom design in New York with a one-piece toilet, flat-panel cabinets, white cabinets, white walls, solid surface countertops and a niche
Home Design Ideas
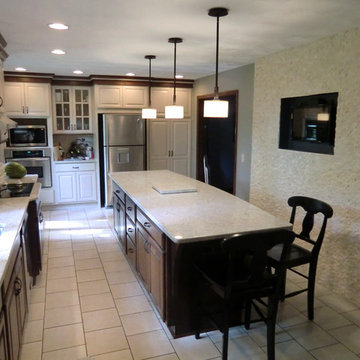
Sponsored
Westerville, OH
Custom Home Works
Franklin County's Award-Winning Design, Build and Remodeling Expert
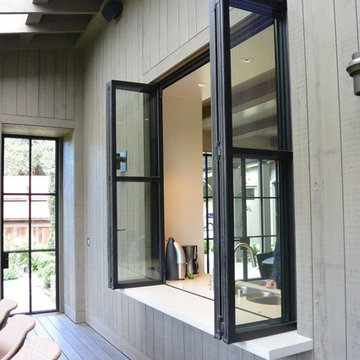
Folding doors and windows offer the unique ability to open an entire wall for indoor/outdoor living while maintaining a more traditional steel door appearance. #JadaSteelWindows

Shelby Halberg Photography
Example of a large trendy open concept and formal carpeted and blue floor living room design in Miami with white walls, no fireplace and no tv
Example of a large trendy open concept and formal carpeted and blue floor living room design in Miami with white walls, no fireplace and no tv

The residence received a full gut renovation to create a modern coastal retreat vacation home. This was achieved by using a neutral color pallet of sands and blues with organic accents juxtaposed with custom furniture’s clean lines and soft textures.
3376

























