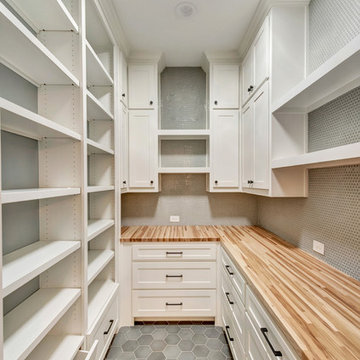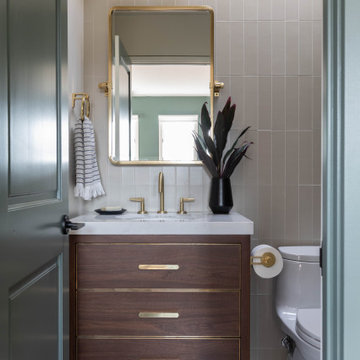Home Design Ideas

Our Chicago design-build team used timeless design elements like black-and-white with touches of wood in this bathroom renovation.
---
Project designed by Skokie renovation firm, Chi Renovations & Design - general contractors, kitchen and bath remodelers, and design & build company. They serve the Chicago area, and it's surrounding suburbs, with an emphasis on the North Side and North Shore. You'll find their work from the Loop through Lincoln Park, Skokie, Evanston, Wilmette, and all the way up to Lake Forest.
For more about Chi Renovation & Design, click here: https://www.chirenovation.com/
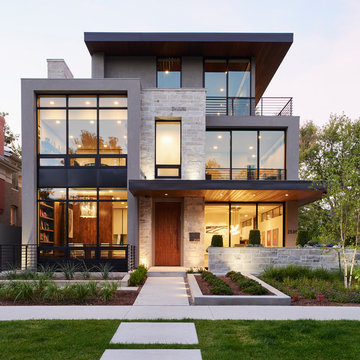
Denver Modern with natural stone accents.
Mid-sized modern gray three-story stone exterior home idea in Denver
Mid-sized modern gray three-story stone exterior home idea in Denver

Living room. Photography by Lucas Henning.
Large trendy open concept medium tone wood floor and brown floor living room photo in Seattle with white walls, a ribbon fireplace, a wall-mounted tv and a metal fireplace
Large trendy open concept medium tone wood floor and brown floor living room photo in Seattle with white walls, a ribbon fireplace, a wall-mounted tv and a metal fireplace
Find the right local pro for your project
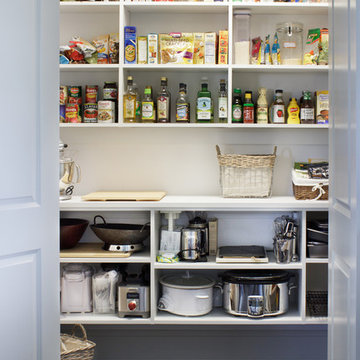
Kara Lashuay
Inspiration for a mid-sized contemporary dark wood floor kitchen pantry remodel in New York with a farmhouse sink, flat-panel cabinets, white cabinets and stainless steel appliances
Inspiration for a mid-sized contemporary dark wood floor kitchen pantry remodel in New York with a farmhouse sink, flat-panel cabinets, white cabinets and stainless steel appliances

Paul Dyer Photography
Bedroom - farmhouse master concrete floor bedroom idea in San Francisco with brown walls, a standard fireplace and a plaster fireplace
Bedroom - farmhouse master concrete floor bedroom idea in San Francisco with brown walls, a standard fireplace and a plaster fireplace

This house west of Boston was originally designed in 1958 by the great New England modernist, Henry Hoover. He built his own modern home in Lincoln in 1937, the year before the German émigré Walter Gropius built his own world famous house only a few miles away. By the time this 1958 house was built, Hoover had matured as an architect; sensitively adapting the house to the land and incorporating the clients wish to recreate the indoor-outdoor vibe of their previous home in Hawaii.
The house is beautifully nestled into its site. The slope of the roof perfectly matches the natural slope of the land. The levels of the house delicately step down the hill avoiding the granite ledge below. The entry stairs also follow the natural grade to an entry hall that is on a mid level between the upper main public rooms and bedrooms below. The living spaces feature a south- facing shed roof that brings the sun deep in to the home. Collaborating closely with the homeowner and general contractor, we freshened up the house by adding radiant heat under the new purple/green natural cleft slate floor. The original interior and exterior Douglas fir walls were stripped and refinished.
Photo by: Nat Rea Photography
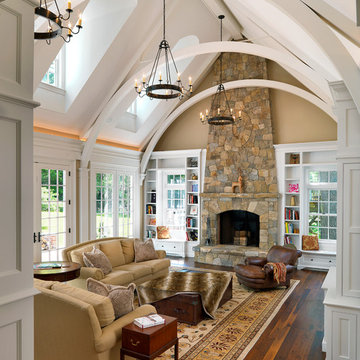
Photography by Richard Mandelkorn
Elegant dark wood floor family room photo in Boston with beige walls, a standard fireplace and a stone fireplace
Elegant dark wood floor family room photo in Boston with beige walls, a standard fireplace and a stone fireplace

Sponsored
Columbus, OH
Free consultation for landscape design!
Peabody Landscape Group
Franklin County's Reliable Landscape Design & Contracting

Patrick Barta Photography
Eat-in kitchen - large traditional u-shaped dark wood floor and brown floor eat-in kitchen idea in Seattle with a farmhouse sink, raised-panel cabinets, beige cabinets, white backsplash, subway tile backsplash, stainless steel appliances, an island and granite countertops
Eat-in kitchen - large traditional u-shaped dark wood floor and brown floor eat-in kitchen idea in Seattle with a farmhouse sink, raised-panel cabinets, beige cabinets, white backsplash, subway tile backsplash, stainless steel appliances, an island and granite countertops

Seated home bar - mid-sized transitional u-shaped dark wood floor seated home bar idea in Minneapolis with concrete countertops, white backsplash, subway tile backsplash and an undermount sink

Transitional u-shaped gray floor eat-in kitchen photo in Other with an undermount sink, shaker cabinets, green cabinets, quartz countertops, white backsplash, subway tile backsplash, stainless steel appliances, a peninsula and white countertops
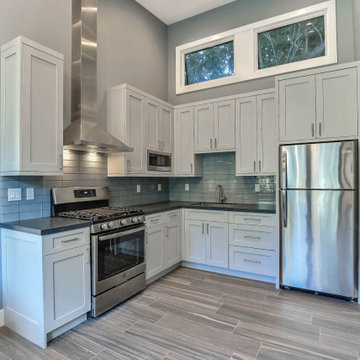
Inspiration for a small modern l-shaped gray floor open concept kitchen remodel in San Francisco with an undermount sink, shaker cabinets, white cabinets, gray backsplash, subway tile backsplash, stainless steel appliances, no island and black countertops
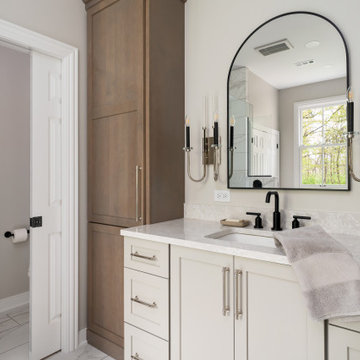
Sponsored
Columbus, OH
Dave Fox Design Build Remodelers
Columbus Area's Luxury Design Build Firm | 17x Best of Houzz Winner!
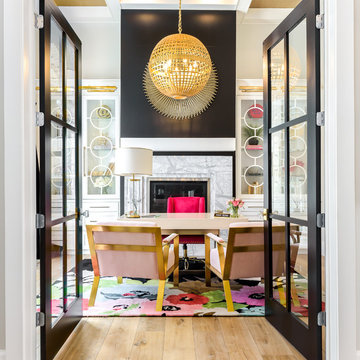
Large transitional freestanding desk light wood floor and beige floor study room photo in Salt Lake City with beige walls, a standard fireplace and a stone fireplace

John Magnoski Photography
Builder: John Kraemer & Sons
Large arts and crafts medium tone wood floor living room photo in Minneapolis with yellow walls, a ribbon fireplace and a wall-mounted tv
Large arts and crafts medium tone wood floor living room photo in Minneapolis with yellow walls, a ribbon fireplace and a wall-mounted tv

Bathroom - large contemporary master blue tile and glass tile bathroom idea in Miami with flat-panel cabinets, brown cabinets, quartz countertops and beige countertops
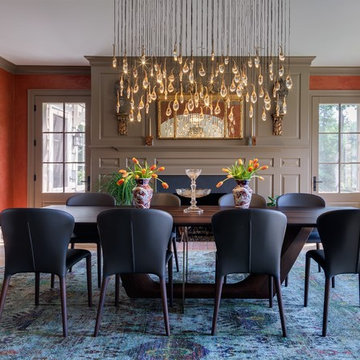
Photography by Michael Biondo
Kitchen/dining room combo - transitional light wood floor kitchen/dining room combo idea in New York with orange walls, a standard fireplace and a stone fireplace
Kitchen/dining room combo - transitional light wood floor kitchen/dining room combo idea in New York with orange walls, a standard fireplace and a stone fireplace
Home Design Ideas
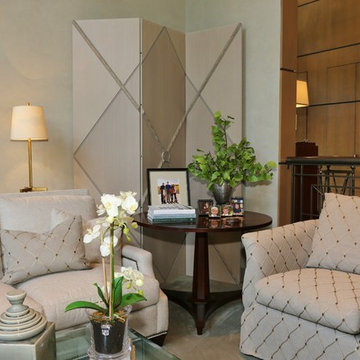
Sponsored
Columbus, OH
Snider & Metcalf Interior Design, LTD
Leading Interior Designers in Columbus, Ohio & Ponte Vedra, Florida
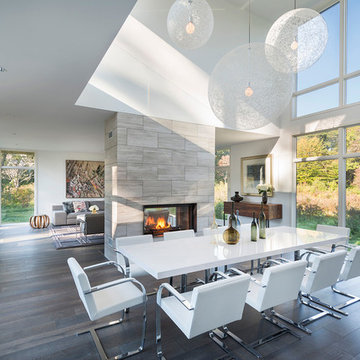
Flavin Architects collaborated with Ben Wood Studio Shanghai on the design of this modern house overlooking a blueberry farm. A contemporary design that looks at home in a traditional New England landscape, this house features many environmentally sustainable features including passive solar heat and native landscaping. The house is clad in stucco and natural wood in clear and stained finishes and also features a double height dining room with a double-sided fireplace.
Photo by: Nat Rea Photography

Pretty little powder bath; soft colors and a bit of whimsy.
Example of a small country powder room design in Orlando with raised-panel cabinets, gray cabinets, a drop-in sink, marble countertops, gray countertops and a built-in vanity
Example of a small country powder room design in Orlando with raised-panel cabinets, gray cabinets, a drop-in sink, marble countertops, gray countertops and a built-in vanity

Kitchen - mid-sized modern ceramic tile kitchen idea in Miami with a drop-in sink, flat-panel cabinets, medium tone wood cabinets, solid surface countertops, green backsplash, mosaic tile backsplash, stainless steel appliances and no island
208

























