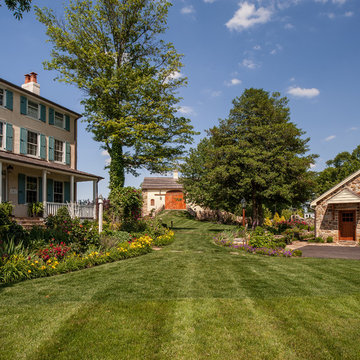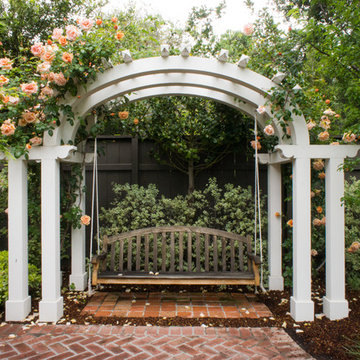Home Design Ideas
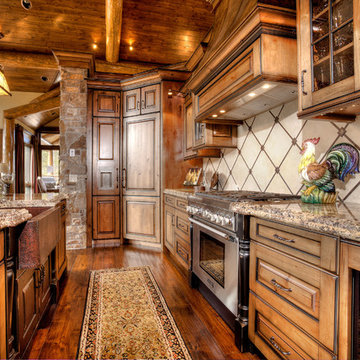
Pinnacle Mountain Homes
Mountain style kitchen photo in Denver with a farmhouse sink and granite countertops
Mountain style kitchen photo in Denver with a farmhouse sink and granite countertops
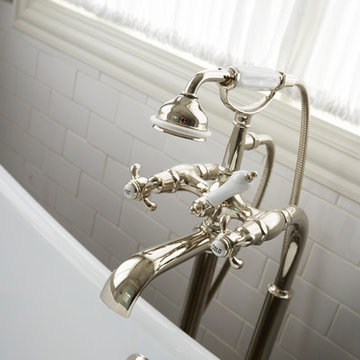
Photo Credit: Mike Kaskel, Kaskel Photo
Example of a huge classic master gray tile and marble tile marble floor and multicolored floor bathroom design in Chicago with raised-panel cabinets, dark wood cabinets, gray walls, an undermount sink and marble countertops
Example of a huge classic master gray tile and marble tile marble floor and multicolored floor bathroom design in Chicago with raised-panel cabinets, dark wood cabinets, gray walls, an undermount sink and marble countertops
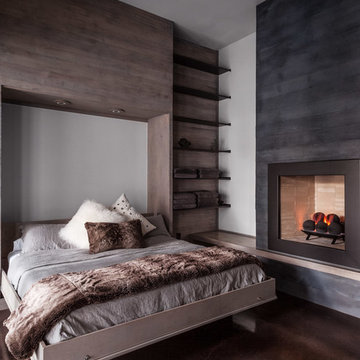
Photography: Nathan Schroder
Bedroom - contemporary brown floor bedroom idea in Dallas with white walls and a standard fireplace
Bedroom - contemporary brown floor bedroom idea in Dallas with white walls and a standard fireplace
Find the right local pro for your project
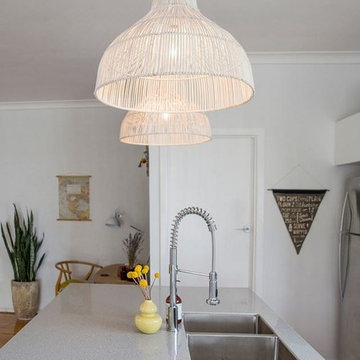
Products used: Venus Grey - island Bianca Real - white countertops These colors can be special ordered, and viewable on the Australia GT website: http://bit.ly/1t86tus

Inspiration for a transitional white one-story brick exterior home remodel in Nashville with a shingle roof and a gray roof
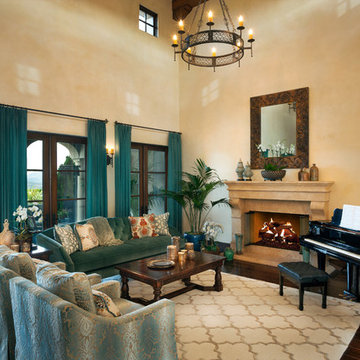
Old world Spanish Villa with deep, thick plaster walls and groin vaults. Arches are plentiful, along with views of the Thousand Oaks and Westlake valley. This comfortable home is designed for a wonderful, fun family with two children. The place of many gatherings of friends and family, it radiates a warmth and love of good times with great friends. Deep rich blues, aqua and terra cotta colors throughout this home, with travertine versaille patterned floors.
Deep loggia and patios all around the home take advantage of all the mountain and valley views, while keeping the family and friends warm in cooler times. The entire sprawling villa is wrapped around an inside patio with a fountain and hand made Malibu Tile pots. All furniture is hand made, from distressed and rustic tables to custom upholstery in jewel tones. A built in bar for entertaining in the great room, a very large family room with deep blue fabric wrap around sofa, hand knotted rugs in the living room, master bedroom and family room. A master suite with light creamy white walls, a plaster fireplace and a metal poster bed looks through a sitting room with turquoise accents. The home has 6 fireplaces, of which three are outside, some carved in limestone, others in spanish plaster.
Designed by Maraya Interior Design. From their beautiful resort town of Ojai, they serve clients in Montecito, Hope Ranch, Malibu, Westlake and Calabasas, across the tri-county areas of Santa Barbara, Ventura and Los Angeles, south to Hidden Hills- north through Solvang and more. .
Patrick Price photography
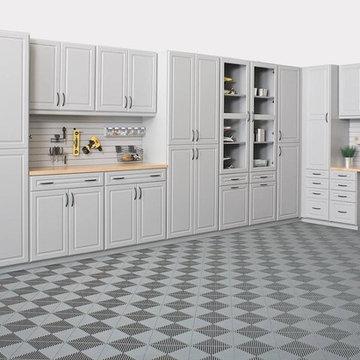
Inspiration for a large transitional attached two-car garage remodel in Louisville
Reload the page to not see this specific ad anymore
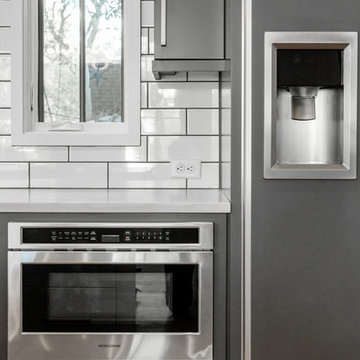
Keen Eye Marketing
Open concept kitchen - mid-sized coastal medium tone wood floor and brown floor open concept kitchen idea in Charleston with an undermount sink, gray cabinets, quartzite countertops, white backsplash, subway tile backsplash, paneled appliances, an island and multicolored countertops
Open concept kitchen - mid-sized coastal medium tone wood floor and brown floor open concept kitchen idea in Charleston with an undermount sink, gray cabinets, quartzite countertops, white backsplash, subway tile backsplash, paneled appliances, an island and multicolored countertops
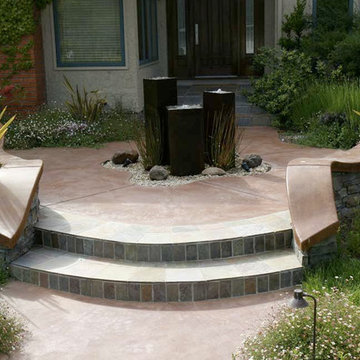
The vertical portions of the stairs and retaining walls feature hand laid stone work that gives it an architectural but natural flair working harmoniously with the landscape.

Eat-in kitchen - small traditional l-shaped dark wood floor, brown floor and vaulted ceiling eat-in kitchen idea in San Francisco with a farmhouse sink, white cabinets, marble countertops, white backsplash, subway tile backsplash, stainless steel appliances, an island and white countertops

Lincoln Barbour
Kitchen - mid-sized contemporary l-shaped medium tone wood floor kitchen idea in Portland with wood countertops, stainless steel appliances, shaker cabinets, dark wood cabinets, white backsplash, stone slab backsplash and an undermount sink
Kitchen - mid-sized contemporary l-shaped medium tone wood floor kitchen idea in Portland with wood countertops, stainless steel appliances, shaker cabinets, dark wood cabinets, white backsplash, stone slab backsplash and an undermount sink
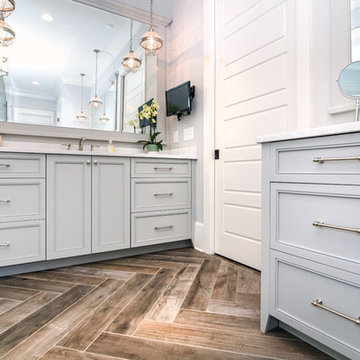
This new home construction project included cabinet design-build for the kitchen, master bath, all secondary baths, living room built-ins, home office and wet bar. The kitchen features paneled appliances, a mantle style hood and opening shelves in the island to store bookshelves. The home office is combined with the laundy room.
Darrin Holiday, Electric Films
Reload the page to not see this specific ad anymore
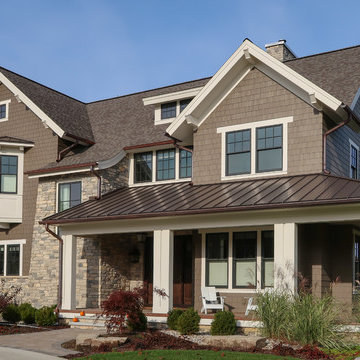
Inspiration for a large transitional two-story mixed siding house exterior remodel in Grand Rapids with a mixed material roof
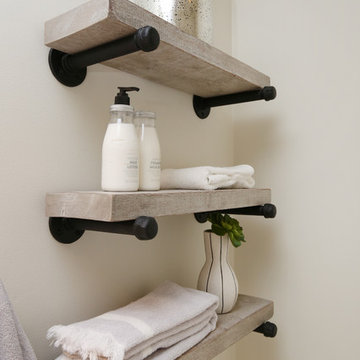
A spacious, L-shaped Maple vanity with Dove finish offers double the amount of storage space. The new Viaterra quartz looks classic and is easy to maintain. Custom-made Ghost Wood mirrors and floating shelves fabricated out of distressed wood and galvanized piping create focal points amongst the clean white selections. Gorgeous Eramosa Ice ceramic tile floors add a splash of silver. The new shower feels much larger even though it’s in the existing footprint. A special shaving niche was placed 6” off the ground. The basketweave tile floor adds some geometric interest in the otherwise clean, white space.
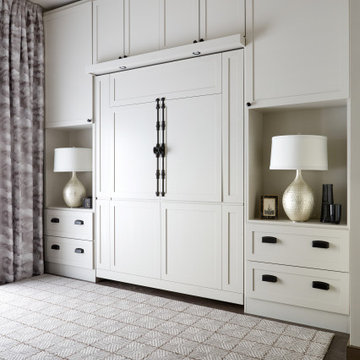
This guestroom doubles as a craft room with a multi-functional wall unit that houses not only a murphy bed but also a craft table with floor to ceiling storage.

Brendon Pinola
Example of a mid-sized farmhouse master gray tile, white tile and marble tile marble floor and white floor bathroom design in Birmingham with white cabinets, a two-piece toilet, white walls, a pedestal sink, marble countertops, a hinged shower door and white countertops
Example of a mid-sized farmhouse master gray tile, white tile and marble tile marble floor and white floor bathroom design in Birmingham with white cabinets, a two-piece toilet, white walls, a pedestal sink, marble countertops, a hinged shower door and white countertops
Home Design Ideas
Reload the page to not see this specific ad anymore
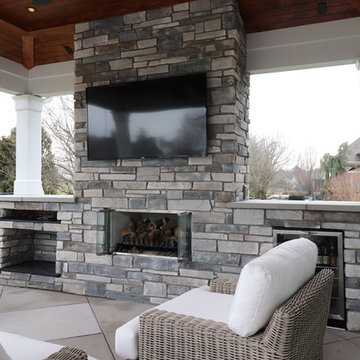
Custom Fireplace with gas loges
Large elegant backyard concrete paver patio photo in Louisville with a fireplace and a roof extension
Large elegant backyard concrete paver patio photo in Louisville with a fireplace and a roof extension

2012 KuDa Photography
Large trendy open concept dark wood floor living room photo in Portland with gray walls, a wall-mounted tv and a ribbon fireplace
Large trendy open concept dark wood floor living room photo in Portland with gray walls, a wall-mounted tv and a ribbon fireplace
42


























