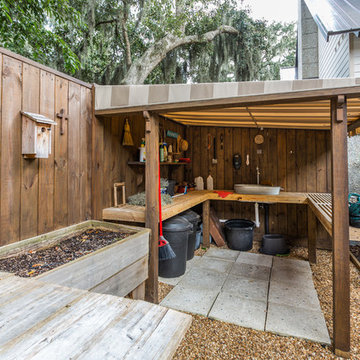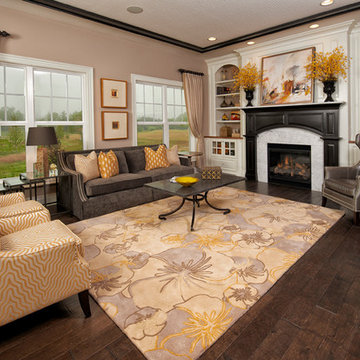Home Design Ideas

Gibeon Photography
Inspiration for a large rustic open concept light wood floor living room remodel in Other with black walls, a stone fireplace and no tv
Inspiration for a large rustic open concept light wood floor living room remodel in Other with black walls, a stone fireplace and no tv
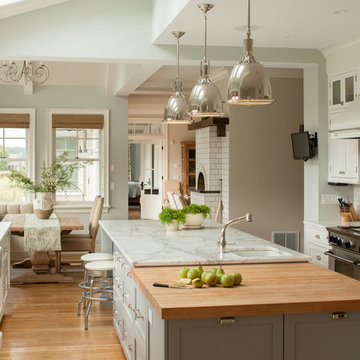
Photo Credit: Neil Landino
Counter Top: Calacatta Gold Honed Marble
Kitchen Sink: 39" Wide Risinger Double Bowl Fireclay
Paint Color: Benjamin Moore Arctic Gray 1577
Trim Color: Benjamin Moore White Dove
Kitchen Faucet: Perrin and Rowe Bridge Kitchen Faucet
Pendant Lights: Benson Pendant | Restoration Hardware
Island Cabinets: Greenfield Custom Cabinetry-Color-Eucalyptus
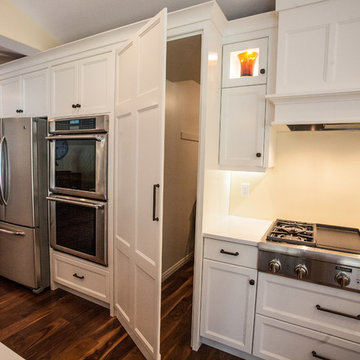
View of the hidden pantry door.
In this remodel, the owners added onto the back of the house, doubling their kitchen size and allowing for a walk-in pantry with an integrated cabinet door and large built-in hutch. Traditional style cabinets are finished in a soft creme finish with illuminated glass cabinets above. The surrounding walls include integrated dishwasher with matching soft close trash unit. Island is finished in our exclusive cappuccino hand-rubbed finish.
photos by Kimball Ungerman
Find the right local pro for your project
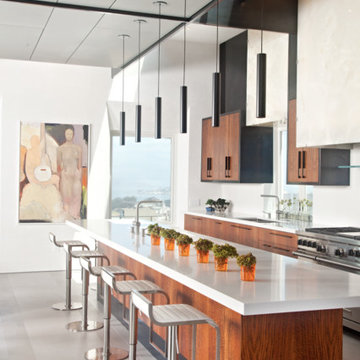
Inspiration for a huge contemporary galley kitchen remodel in San Francisco with flat-panel cabinets, an island, an undermount sink and stainless steel appliances
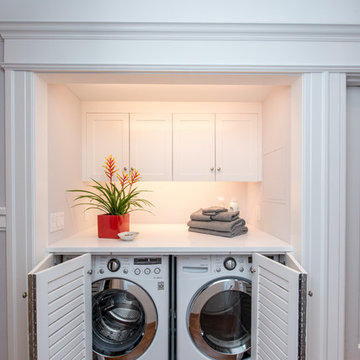
Treve Johnson Photography
Laundry closet - mid-sized transitional single-wall gray floor laundry closet idea in San Francisco with louvered cabinets, white cabinets, blue walls, a side-by-side washer/dryer and white countertops
Laundry closet - mid-sized transitional single-wall gray floor laundry closet idea in San Francisco with louvered cabinets, white cabinets, blue walls, a side-by-side washer/dryer and white countertops
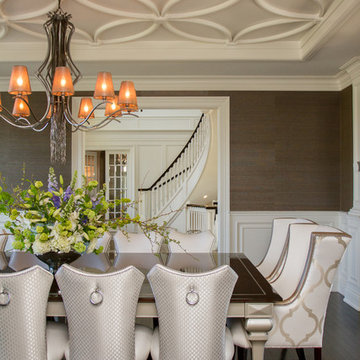
"Houzz 20 Most Popular Dining Room Photos 2015" - read more: http://www.houzz.com/ideabooks/58093756?utm_source=Houzz&utm_campaign=u2236&utm_medium=email&utm_content=gallery11
Photography: Allure West Studios

Sponsored
Columbus, OH
Dave Fox Design Build Remodelers
Columbus Area's Luxury Design Build Firm | 17x Best of Houzz Winner!
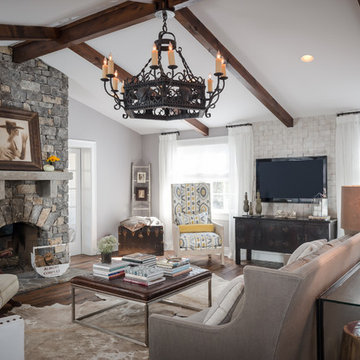
Example of a large classic open concept dark wood floor and brown floor living room design in Nashville with gray walls, a standard fireplace, a stone fireplace and a wall-mounted tv

Mid-sized transitional master porcelain tile and white tile marble floor and white floor alcove shower photo in Philadelphia with gray cabinets, white walls, a hinged shower door, recessed-panel cabinets, an undermount sink and white countertops
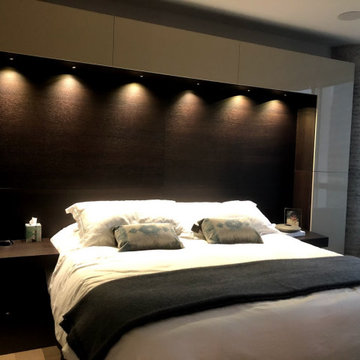
Example of a large minimalist master gray floor bedroom design in San Diego with multicolored walls and no fireplace

The down-to-earth interiors in this Austin home are filled with attractive textures, colors, and wallpapers.
Project designed by Sara Barney’s Austin interior design studio BANDD DESIGN. They serve the entire Austin area and its surrounding towns, with an emphasis on Round Rock, Lake Travis, West Lake Hills, and Tarrytown.
For more about BANDD DESIGN, click here: https://bandddesign.com/
To learn more about this project, click here:
https://bandddesign.com/austin-camelot-interior-design/

Home office - traditional freestanding desk dark wood floor home office idea in Atlanta with blue walls and no fireplace

This Altadena home is the perfect example of modern farmhouse flair. The powder room flaunts an elegant mirror over a strapping vanity; the butcher block in the kitchen lends warmth and texture; the living room is replete with stunning details like the candle style chandelier, the plaid area rug, and the coral accents; and the master bathroom’s floor is a gorgeous floor tile.
Project designed by Courtney Thomas Design in La Cañada. Serving Pasadena, Glendale, Monrovia, San Marino, Sierra Madre, South Pasadena, and Altadena.
For more about Courtney Thomas Design, click here: https://www.courtneythomasdesign.com/
To learn more about this project, click here:
https://www.courtneythomasdesign.com/portfolio/new-construction-altadena-rustic-modern/

Who doesn't want a rolling library ladder in their closet? Never struggle to reach those high storage areas again! And check out the handbag storage and display areas! A dream closet, to be sure.
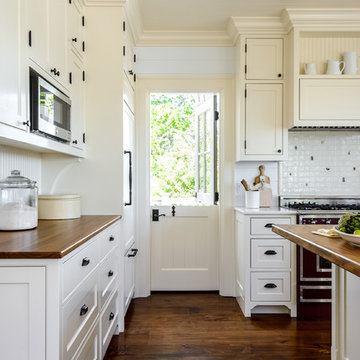
Cottage l-shaped medium tone wood floor and brown floor kitchen photo in Seattle with shaker cabinets, white cabinets, wood countertops, white backsplash, an island and brown countertops

Derik Olsen Photography
Small contemporary beige two-story wood exterior home idea in Other
Small contemporary beige two-story wood exterior home idea in Other
Home Design Ideas

Sponsored
Columbus, OH
Dave Fox Design Build Remodelers
Columbus Area's Luxury Design Build Firm | 17x Best of Houzz Winner!

Dutton Architects did an extensive renovation of a post and beam mid-century modern house in the canyons of Beverly Hills. The house was brought down to the studs, with new interior and exterior finishes, windows and doors, lighting, etc. A secure exterior door allows the visitor to enter into a garden before arriving at a glass wall and door that leads inside, allowing the house to feel as if the front garden is part of the interior space. Similarly, large glass walls opening to a new rear gardena and pool emphasizes the indoor-outdoor qualities of this house. photos by Undine Prohl

Example of a classic u-shaped medium tone wood floor and red floor kitchen design in Seattle with an undermount sink, raised-panel cabinets, white cabinets, white backsplash, stainless steel appliances, an island and white countertops

This simple farmhouse bathroom includes natural color wood vanities and medicine cabinets.
Inspiration for a mid-sized country master white tile and subway tile porcelain tile and white floor bathroom remodel in Other with medium tone wood cabinets, a two-piece toilet, white walls, an undermount sink, solid surface countertops, white countertops and flat-panel cabinets
Inspiration for a mid-sized country master white tile and subway tile porcelain tile and white floor bathroom remodel in Other with medium tone wood cabinets, a two-piece toilet, white walls, an undermount sink, solid surface countertops, white countertops and flat-panel cabinets
126

























