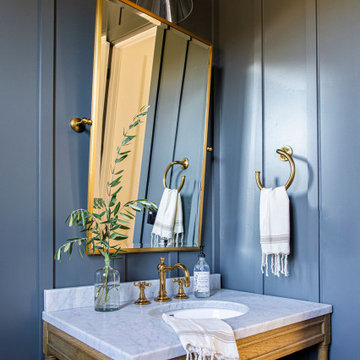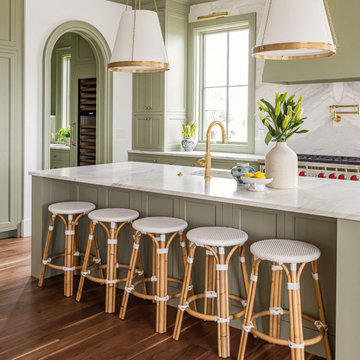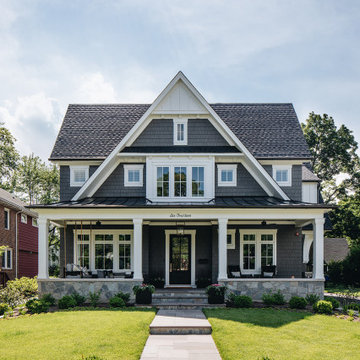Home Design Ideas
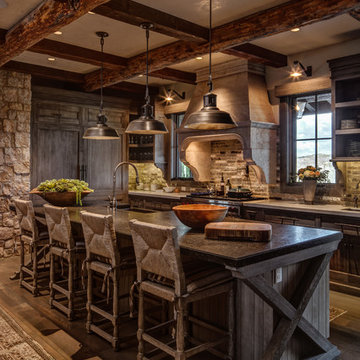
Kitchen - rustic l-shaped brown floor and dark wood floor kitchen idea in Salt Lake City with an island, a farmhouse sink, recessed-panel cabinets, dark wood cabinets, gray backsplash and paneled appliances

Example of a mid-sized trendy l-shaped dark wood floor and brown floor eat-in kitchen design in Columbus with a farmhouse sink, recessed-panel cabinets, gray cabinets, marble countertops, white backsplash, stone slab backsplash, stainless steel appliances, an island and white countertops
Find the right local pro for your project
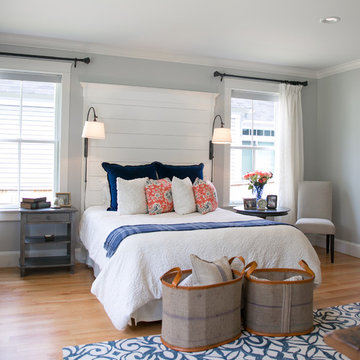
Custom shiplap headboard
Photos by Maine Photo Co. - Liz Donnelly
Mid-sized transitional master light wood floor bedroom photo in Portland Maine with gray walls
Mid-sized transitional master light wood floor bedroom photo in Portland Maine with gray walls

Bathroom - large contemporary master white tile and subway tile mosaic tile floor and gray floor bathroom idea in San Francisco with flat-panel cabinets, white cabinets, white walls, an undermount sink, gray countertops and marble countertops
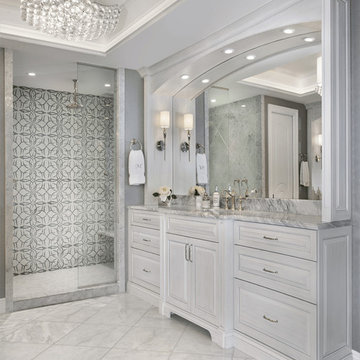
Elegant master multicolored tile alcove shower photo in Miami with raised-panel cabinets, gray cabinets and gray walls

Timeless Palm Springs glamour meets modern in Pulp Design Studios' bathroom design created for the DXV Design Panel 2016. The design is one of four created by an elite group of celebrated designers for DXV's national ad campaign. Faced with the challenge of creating a beautiful space from nothing but an empty stage, Beth and Carolina paired mid-century touches with bursts of colors and organic patterns. The result is glamorous with touches of quirky fun -- the definition of splendid living.
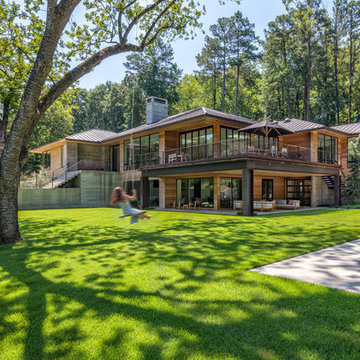
Photography by Rebecca Lehde
Large contemporary two-story wood exterior home idea in Charleston with a hip roof
Large contemporary two-story wood exterior home idea in Charleston with a hip roof
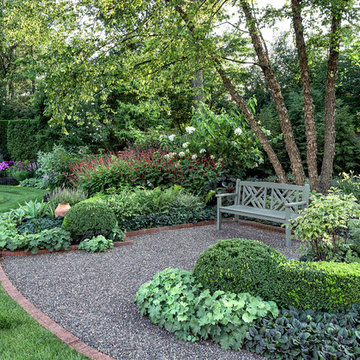
Mike Crews Photography
Photo of a traditional backyard gravel formal garden in Chicago.
Photo of a traditional backyard gravel formal garden in Chicago.

Vintage Tub & Bath supplied the farmhouse sink and brass bridge faucet. The window was recreated from vintage sashes found at Pasadena Architectural Salvage, which also supplied the brass cabinet hardware. Cabinets by Fernando's Building Materials in Cypress Park area of Los Angeles. Custom stain finish in Charcoal Blue.
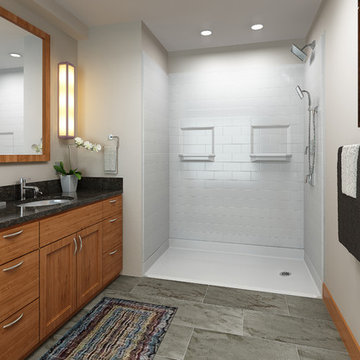
https://bestbath.com/products/showers/
Craftsman Bathrooms walk in shower barrier free shower craftsman shower
walk in shower base
walk in shower pan
walk in shower
walk in shower installation instructions
handicap walk in showers
walk in shower base sizes
water stopper for walk in shower
ada walk in shower kits
walk in shower kits
ada walk in shower kits
one piece fiberglass walk in shower
shower bases for walk in showers
ada walk in shower
walk in shower with seat
walk in shower stalls
walk in shower base pan
best walk in shower kits
best quality walk in shower enclosures
ada walk in shower
walk in shower for disabled person
fiberglass walk in shower
fiberglass walk in shower
walk in shower sizes
walk in shower enclosure ideas
how to build a walk in shower from scratch
walk in shower base kit
best walk in shower enclosures
walk in shower door width
types of walk in showers
tub to walk in shower
how to build a shower base for walk in shower
walk in shower designs
american standard walk in shower
fancy walk in showers
fiberglass walk in shower ideas
shower curtain length for walk in shower
tub to walk in shower conversion kit
walk in shower walls
walk in shower and bath
prefab walk in shower
how to change a tub into a walk in shower
awesome walk in showers
standard walk in shower size
curbless walk in shower
walk in shower with window
walk in shower with tub inside
walk in shower bathroom designs
walk in shower dimensions
remove tub install walk in shower
one piece walk in shower
small walk in shower enclosures
walk in showers canada
how to build a walk in shower pan
framing a walk in shower
how do you build a walk in shower
installing a walk in shower floor
tile walk in shower kits
walk in shower base construction
pictures of ceramic tile walk in showers
how to tile a walk in shower video
walk in shower combo
walk in shower design dimensions
walk in shower drain
60 inch walk in shower kits
walk in shower with seat designs
walk in shower remodel pictures
30x60 walk in shower
beautiful walk in showers
walk in showers for elderly prices
small walk in shower remodel ideas
pictures of walk in showers
walk in showers for seniors
tile walk in shower
buy walk in shower
standard walk in shower dimensions
large walk in shower ideas
manhattan walk in shower enclosures
bathtub size walk in shower
walk in shower definition
walk in shower size requirements
walk in shower width
no curb walk in shower
what is a walk in shower
walk in shower floor
one piece walk in shower units
building a walk in shower
walk in shower installation
images of bathrooms with walk in showers
walk in shower enclosures with seat
walk in shower units for sale
houzz walk in shower
small bathroom with tub and walk in shower
large walk in showers with seats
walk in shower designs with bench
walk in shower with bench
best walk in shower tray
diy walk in shower pan
walk in shower accessories
walk in shower units for disabled
walk in shower ideas for elderly
hotels with walk in showers near me
cheap walk in showers
luxury walk in shower designs
walk in shower drain location
ideas walk in shower enclosure
walk in shower base for tile
building a walk in shower pan
cheap walk in shower enclosures
how to fit a walk in shower
walk in shower units with seat
disabled walk in shower enclosures
5 walk in shower
walk in shower bath
walk in shower vs bathtub
how to build a walk in shower base
seats for walk in showers
large walk in shower designs
walk in shower construction
walk in shower insert
how to walk in shower
how to put in a walk in shower
walk in shower and bath combinations
walk in shower pan kit
walk in shower ideas with seat
walk in shower tub insert
walk in shower price comparison
custom walk in shower
walk in shower drain install
how to clean a walk in shower
american standard walk in shower with seat
walk in showers for mobile homes
shower walk in tub combo
small walk in shower designs
corner walk in shower ideas
large walk in shower enclosures
replace tub with walk in shower
high end walk in showers
corner walk in shower
walk in shower with tub combo
walk in shower with tub combo
walk in shower stall with seat
best shower curtain for walk in shower
large walk in shower units
custom walk in shower ideas
walk in shower picture gallery
how to make a tiled walk in shower
open walk in shower
walk in shower prices
walk in shower options
walk in showers for sale
how to build a walk in shower
walk in shower tub for seniors
modern walk in shower
shower curtain for walk in shower
walk in shower with tub in front
walk in shower with bench seat
walk in shower surround
bathroom walk in shower tile
walk in shower curtain
walk in shower floor construction
shower curtain ideas for walk in showers
walk in shower materials
small walk in shower kits
grab bar placement in walk in shower
cool walk in showers
corner walk in shower designs
how to install a walk in shower
walk in shower stalls designs
walk in shower plans and specs
walk in shower stall ideas
best walk in showers
best walk in shower for elderly
bathroom with walk in showers ideas
walk in shower without door dimensions
walk in shower reviews
roll in shower vs walk in shower
walk in shower remodel ideas
cheap walk in shower kits
bathroom remodel ideas walk in shower
modern walk in shower designs
walk in shower units
pictures of walk in showers with seats
ada walk in shower dimensions
walk in shower curtain liner
how big is a walk in shower
walk in shower kits with seat
remove tub and install walk in shower
walk in shower floor ideas
walk in shower handicap accessible
5 foot walk in shower
best walk in shower designs
walk in showers with seats cost
walk in shower water barrier
fiberglass walk in shower units
cool walk in shower ideas
walk in shower bath with seat
pictures of bathrooms with walk in showers

Kitchen - transitional l-shaped light wood floor and beige floor kitchen idea in Chicago with shaker cabinets, black cabinets, stainless steel appliances, an island and white countertops
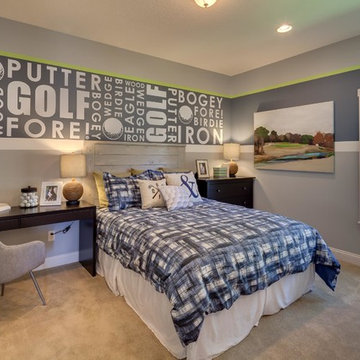
Inspiration for a mid-sized transitional boy carpeted kids' room remodel in Jacksonville with gray walls

moody green office
Inspiration for a mid-sized transitional freestanding desk light wood floor and beige floor home office remodel in Oklahoma City with no fireplace and gray walls
Inspiration for a mid-sized transitional freestanding desk light wood floor and beige floor home office remodel in Oklahoma City with no fireplace and gray walls

Large trendy master brown tile, beige tile and porcelain tile ceramic tile and brown floor bathroom photo in Denver with a hinged shower door, shaker cabinets, white cabinets, beige walls and an undermount sink

Black and white home exterior with a plunge pool in the backyard.
Pool - country backyard concrete paver and rectangular pool idea in Austin
Pool - country backyard concrete paver and rectangular pool idea in Austin
Home Design Ideas
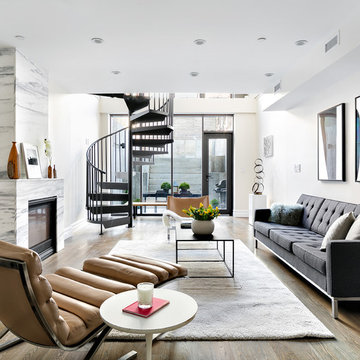
Living room - mid-sized contemporary open concept living room idea in New York with a standard fireplace, a stone fireplace, no tv and beige walls

Coastal contemporary finishes and furniture designed by Interior Designer and Realtor Jessica Koltun in Dallas, TX. #designingdreams
Mid-sized beach style white floor powder room photo in Dallas with shaker cabinets, gray cabinets, white walls, an undermount sink and white countertops
Mid-sized beach style white floor powder room photo in Dallas with shaker cabinets, gray cabinets, white walls, an undermount sink and white countertops

Peter Krupenye Photography
Bedroom - large contemporary master dark wood floor bedroom idea in New York with black walls and no fireplace
Bedroom - large contemporary master dark wood floor bedroom idea in New York with black walls and no fireplace
100

























