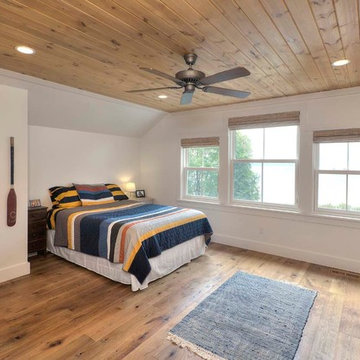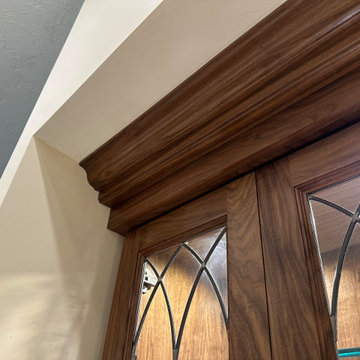Home Design Ideas
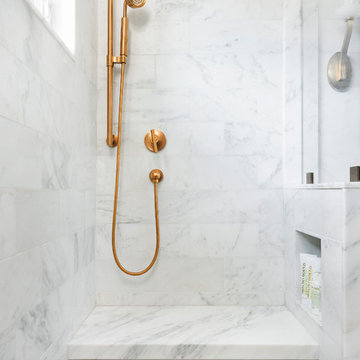
Photography: Ben Gebo
Small transitional master white tile and stone tile mosaic tile floor and white floor alcove shower photo in Boston with shaker cabinets, white cabinets, a wall-mount toilet, white walls, an undermount sink, marble countertops and a hinged shower door
Small transitional master white tile and stone tile mosaic tile floor and white floor alcove shower photo in Boston with shaker cabinets, white cabinets, a wall-mount toilet, white walls, an undermount sink, marble countertops and a hinged shower door

Example of a mid-sized minimalist galley light wood floor and beige floor open concept kitchen design in Grand Rapids with an integrated sink, flat-panel cabinets, black cabinets, quartz countertops, wood backsplash, black appliances and an island

This room just needed a fresh coat of paint to update it. Located immediately to the left of the new bright entryway and within eyesight of the rich blue dining room. We selected a green from the oriental rug that also highlights the painting over the fireplace.
Sara E. Eastman Photography
Find the right local pro for your project

Example of a trendy single-wall dark wood floor and brown floor wet bar design in Chicago with an undermount sink, shaker cabinets, white cabinets, mirror backsplash and white countertops
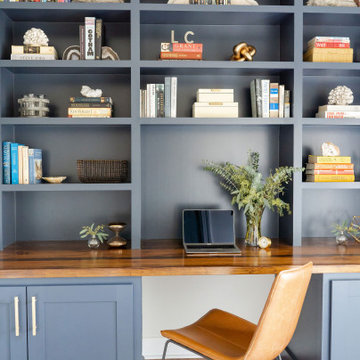
Transitional built-in desk medium tone wood floor and brown floor home office photo in Philadelphia with white walls

Matt Hesselgrave with Cornerstone Construction Group
Example of a mid-sized transitional blue tile and ceramic tile powder room design in Seattle with a drop-in sink, dark wood cabinets, quartzite countertops, a two-piece toilet, gray walls and recessed-panel cabinets
Example of a mid-sized transitional blue tile and ceramic tile powder room design in Seattle with a drop-in sink, dark wood cabinets, quartzite countertops, a two-piece toilet, gray walls and recessed-panel cabinets
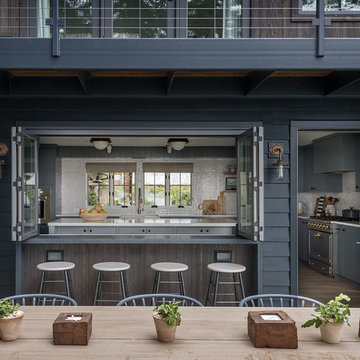
Example of a country kitchen design in Seattle with a farmhouse sink, stainless steel appliances and an island

Sponsored
Hilliard, OH
Schedule a Free Consultation
Nova Design Build
Custom Premiere Design-Build Contractor | Hilliard, OH
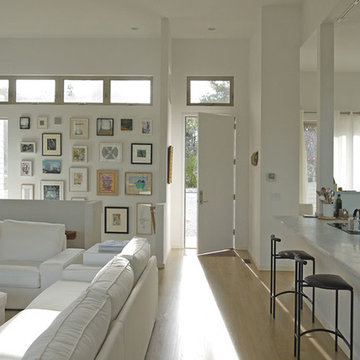
jon moore
Example of a large minimalist living room design in Boston
Example of a large minimalist living room design in Boston

Architecture: Noble Johnson Architects
Interior Design: Rachel Hughes - Ye Peddler
Photography: Garett + Carrie Buell of Studiobuell/ studiobuell.com
Kitchen pantry - large transitional galley light wood floor and beige floor kitchen pantry idea in Nashville with an undermount sink, metallic backsplash, stainless steel appliances, recessed-panel cabinets, gray cabinets, mosaic tile backsplash, no island and gray countertops
Kitchen pantry - large transitional galley light wood floor and beige floor kitchen pantry idea in Nashville with an undermount sink, metallic backsplash, stainless steel appliances, recessed-panel cabinets, gray cabinets, mosaic tile backsplash, no island and gray countertops
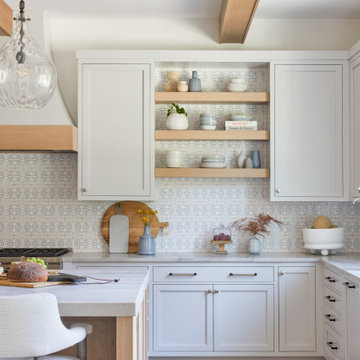
Modern farmhouse kitchen. Brown kitchen table surrounded by plush chairs + a breakfast bar with comfy stools.
Example of a large transitional medium tone wood floor, brown floor and exposed beam kitchen design in New York with a farmhouse sink, paneled appliances and an island
Example of a large transitional medium tone wood floor, brown floor and exposed beam kitchen design in New York with a farmhouse sink, paneled appliances and an island
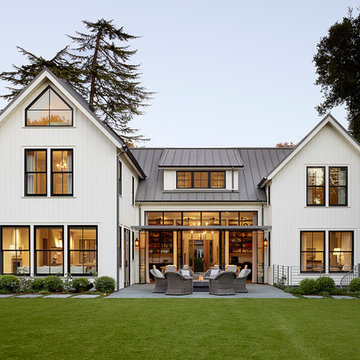
Matthew Milman
Inspiration for a cottage white two-story exterior home remodel in San Francisco with a metal roof
Inspiration for a cottage white two-story exterior home remodel in San Francisco with a metal roof
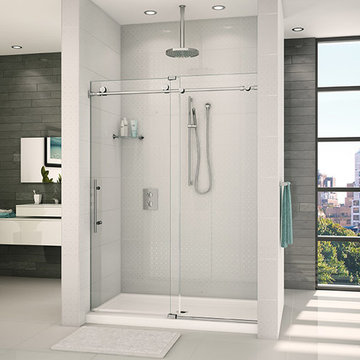
Clear glass frameless doors create an open, spacious look to make bathrooms look bigger with beauty and elegance.
Large trendy white tile white floor bathroom photo in Chicago with flat-panel cabinets, white cabinets, white walls, a vessel sink and white countertops
Large trendy white tile white floor bathroom photo in Chicago with flat-panel cabinets, white cabinets, white walls, a vessel sink and white countertops
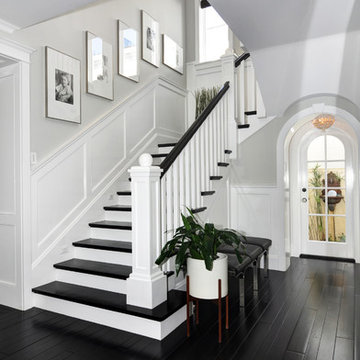
Flooring: Solid Random Width Walnut Plank with a heavy bevel and hand distress.
Photography by The Bowman Group
Mid-sized elegant wooden l-shaped staircase photo in Orange County with wooden risers
Mid-sized elegant wooden l-shaped staircase photo in Orange County with wooden risers

Example of a mid-sized transitional l-shaped medium tone wood floor and brown floor kitchen design in Orange County with white backsplash, an island, an undermount sink, recessed-panel cabinets, white cabinets, stainless steel appliances, subway tile backsplash, quartzite countertops and white countertops

The classical Carrera marble look in a modern layout.
Hex mosaic tiles for the floor and shower pan.
A hidden drain unit with tiles imbedded in it.
Subway layout of 3x6 Carrera tiles with 5/8" pencil liner for the trim lines and corners.
A vertical chevron style Carrera mosaic 12x12 pieces right in the center of the plumbing fixtures to act as the center piece of this bathroom.
Two matching sizes his\hers shampoo niches perfectly positioned in symmetrically opposite the plumbing wall.

Modern farmohouse interior with T&G cedar cladding; exposed steel; custom motorized slider; cement floor; vaulted ceiling and an open floor plan creates a unified look
Home Design Ideas
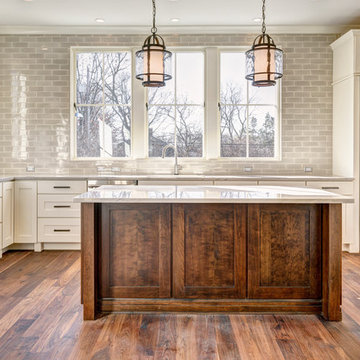
Sponsored
Columbus, OH
Hope Restoration & General Contracting
Columbus Design-Build, Kitchen & Bath Remodeling, Historic Renovations

The homeowner felt closed-in with a small entry to the kitchen which blocked off all visual and audio connections to the rest of the first floor. The small and unimportant entry to the kitchen created a bottleneck of circulation between rooms. Our goal was to create an open connection between 1st floor rooms, make the kitchen a focal point and improve general circulation.
We removed the major wall between the kitchen & dining room to open up the site lines and expose the full extent of the first floor. We created a new cased opening that framed the kitchen and made the rear Palladian style windows a focal point. White cabinetry was used to keep the kitchen bright and a sharp contrast against the wood floors and exposed brick. We painted the exposed wood beams white to highlight the hand-hewn character.
The open kitchen has created a social connection throughout the entire first floor. The communal effect brings this family of four closer together for all occasions. The island table has become the hearth where the family begins and ends there day. It's the perfect room for breaking bread in the most casual and communal way.

Bathroom - large cottage master porcelain tile and black floor bathroom idea in Dallas with shaker cabinets, medium tone wood cabinets, gray walls, a vessel sink, quartzite countertops, a hinged shower door and white countertops

Avid cooks and entertainers purchased this 1925 Tudor home that had only been partially renovated in the 80's. Cooking is a very important part of this hobby chef's life and so we really had to make the best use of space and storage in this kitchen. Modernizing while achieving maximum functionality, and opening up to the family room were all on the "must" list, and a custom banquette and large island helps for parties and large entertaining gatherings.
Cabinets are from Cabico, their Elmwood series in both white paint, and walnut in a natural stained finish. Stainless steel counters wrap the perimeter, while Caesarstone quartz is used on the island. The seated part of the island is walnut to match the cabinetry. The backsplash is a mosaic from Marble Systems. The shelving unit on the wall is custom built to utilize the small wall space and get additional open storage for everyday items.
A 3 foot Galley sink is the main focus of the island, and acts as a workhorse prep and cooking space. This is aired with a faucet from Waterstone, with a matching at the prep sink on the exterior wall and a potfiller over the Dacor Range. Built-in Subzero Refrigerator and Freezer columns provide plenty of fresh food storage options. In the prep area along the exterior wall, a built in ice maker, microwave drawer, warming drawer, and additional/secondary dishwasher drawer helps the second cook during larger party prep.
16

























