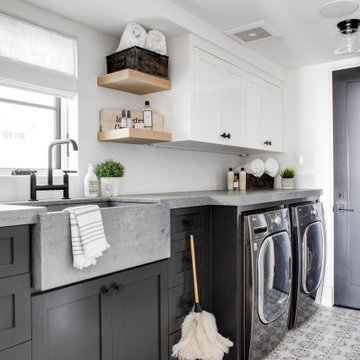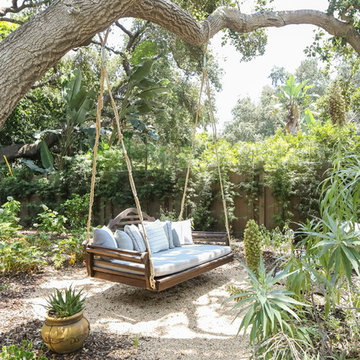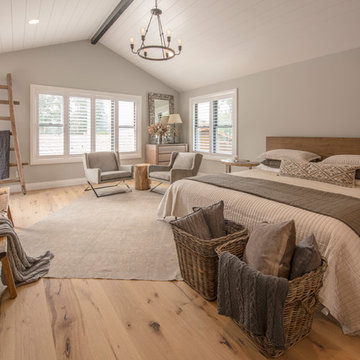Home Design Ideas

Bathroom - contemporary kids' white tile and subway tile mosaic tile floor, white floor and single-sink bathroom idea in Seattle with flat-panel cabinets, blue cabinets, a two-piece toilet, white walls, an undermount sink, a hinged shower door, white countertops and a floating vanity

Example of a transitional master dark wood floor and tray ceiling bedroom design in Dallas with a standard fireplace and a stone fireplace
Find the right local pro for your project

Photography: Garett + Carrie Buell of Studiobuell/ studiobuell.com
Open concept kitchen - large transitional galley medium tone wood floor and brown floor open concept kitchen idea in Nashville with shaker cabinets, white cabinets, marble countertops, green backsplash, two islands and white countertops
Open concept kitchen - large transitional galley medium tone wood floor and brown floor open concept kitchen idea in Nashville with shaker cabinets, white cabinets, marble countertops, green backsplash, two islands and white countertops
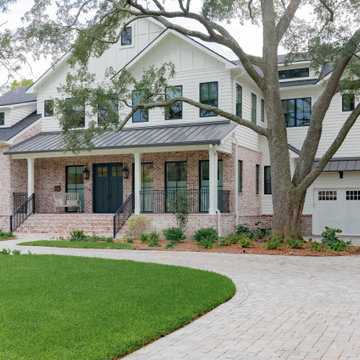
Inspiration for a large farmhouse white two-story mixed siding exterior home remodel in Houston with a shingle roof

Inspiration for a farmhouse formal medium tone wood floor and brown floor living room remodel in Columbus with white walls, a standard fireplace and no tv

Time Honored Modern
Inspiration for a timeless gray floor mudroom remodel in Minneapolis
Inspiration for a timeless gray floor mudroom remodel in Minneapolis
Reload the page to not see this specific ad anymore

Inspiration for a timeless medium tone wood floor and brown floor living room remodel in Los Angeles with white walls, a standard fireplace, a stone fireplace and a wall-mounted tv

Living room - mid-sized country open concept brown floor and laminate floor living room idea in Grand Rapids with beige walls, a standard fireplace, a media wall and a stone fireplace

Family room - large farmhouse enclosed light wood floor and brown floor family room idea in Detroit with beige walls, a standard fireplace, a stone fireplace and a media wall

Design + Execution by EFE Creative Lab
Custom Bookcase by Oldemburg Furniture
Photography by Christine Michelle Photography
Inspiration for a transitional boy medium tone wood floor and brown floor kids' room remodel in Miami with blue walls
Inspiration for a transitional boy medium tone wood floor and brown floor kids' room remodel in Miami with blue walls
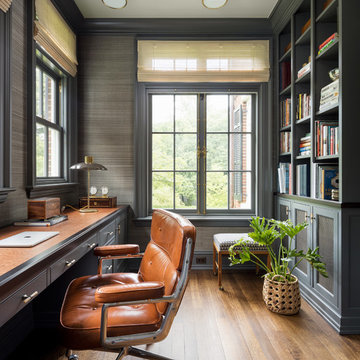
Home office - traditional built-in desk dark wood floor and brown floor home office idea in New York with gray walls

Example of a minimalist u-shaped gray floor kitchen design in New York with flat-panel cabinets, gray cabinets, concrete countertops, gray backsplash, stainless steel appliances and gray countertops
Reload the page to not see this specific ad anymore

We love to collaborate, whenever and wherever the opportunity arises. For this mountainside retreat, we entered at a unique point in the process—to collaborate on the interior architecture—lending our expertise in fine finishes and fixtures to complete the spaces, thereby creating the perfect backdrop for the family of furniture makers to fill in each vignette. Catering to a design-industry client meant we sourced with singularity and sophistication in mind, from matchless slabs of marble for the kitchen and master bath to timeless basin sinks that feel right at home on the frontier and custom lighting with both industrial and artistic influences. We let each detail speak for itself in situ.
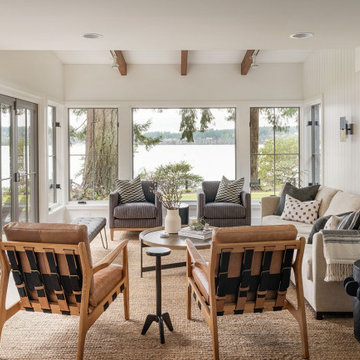
Living room - country light wood floor, brown floor and shiplap wall living room idea in Seattle with white walls
Home Design Ideas
Reload the page to not see this specific ad anymore

Example of a cottage light wood floor and beige floor entryway design in Phoenix with white walls and a blue front door

Kitchen and Nook
Inspiration for a large farmhouse galley light wood floor and beige floor kitchen remodel in Denver with a farmhouse sink, shaker cabinets, white cabinets, quartz countertops, white backsplash, subway tile backsplash, stainless steel appliances, an island and white countertops
Inspiration for a large farmhouse galley light wood floor and beige floor kitchen remodel in Denver with a farmhouse sink, shaker cabinets, white cabinets, quartz countertops, white backsplash, subway tile backsplash, stainless steel appliances, an island and white countertops
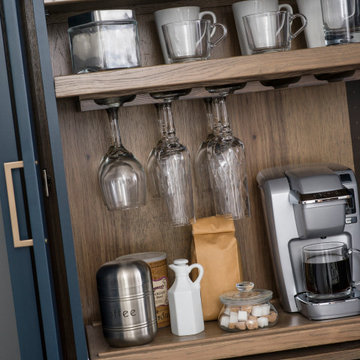
This modern farmhouse kitchen features a beautiful combination of Navy Blue painted and gray stained Hickory cabinets that’s sure to be an eye-catcher. The elegant “Morel” stain blends and harmonizes the natural Hickory wood grain while emphasizing the grain with a subtle gray tone that beautifully coordinated with the cool, deep blue paint.
The “Gale Force” SW 7605 blue paint from Sherwin-Williams is a stunning deep blue paint color that is sophisticated, fun, and creative. It’s a stunning statement-making color that’s sure to be a classic for years to come and represents the latest in color trends. It’s no surprise this beautiful navy blue has been a part of Dura Supreme’s Curated Color Collection for several years, making the top 6 colors for 2017 through 2020.
Beyond the beautiful exterior, there is so much well-thought-out storage and function behind each and every cabinet door. The two beautiful blue countertop towers that frame the modern wood hood and cooktop are two intricately designed larder cabinets built to meet the homeowner’s exact needs.
The larder cabinet on the left is designed as a beverage center with apothecary drawers designed for housing beverage stir sticks, sugar packets, creamers, and other misc. coffee and home bar supplies. A wine glass rack and shelves provides optimal storage for a full collection of glassware while a power supply in the back helps power coffee & espresso (machines, blenders, grinders and other small appliances that could be used for daily beverage creations. The roll-out shelf makes it easier to fill clean and operate each appliance while also making it easy to put away. Pocket doors tuck out of the way and into the cabinet so you can easily leave open for your household or guests to access, but easily shut the cabinet doors and conceal when you’re ready to tidy up.
Beneath the beverage center larder is a drawer designed with 2 layers of multi-tasking storage for utensils and additional beverage supplies storage with space for tea packets, and a full drawer of K-Cup storage. The cabinet below uses powered roll-out shelves to create the perfect breakfast center with power for a toaster and divided storage to organize all the daily fixings and pantry items the household needs for their morning routine.
On the right, the second larder is the ultimate hub and center for the homeowner’s baking tasks. A wide roll-out shelf helps store heavy small appliances like a KitchenAid Mixer while making them easy to use, clean, and put away. Shelves and a set of apothecary drawers help house an assortment of baking tools, ingredients, mixing bowls and cookbooks. Beneath the counter a drawer and a set of roll-out shelves in various heights provides more easy access storage for pantry items, misc. baking accessories, rolling pins, mixing bowls, and more.
The kitchen island provides a large worktop, seating for 3-4 guests, and even more storage! The back of the island includes an appliance lift cabinet used for a sewing machine for the homeowner’s beloved hobby, a deep drawer built for organizing a full collection of dishware, a waste recycling bin, and more!
All and all this kitchen is as functional as it is beautiful!
Request a FREE Dura Supreme Brochure Packet:
http://www.durasupreme.com/request-brochure
744

























