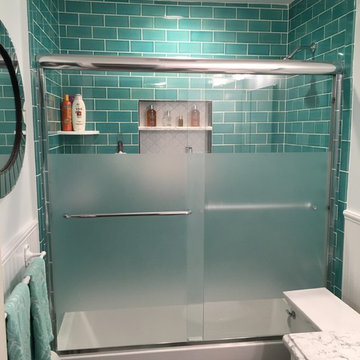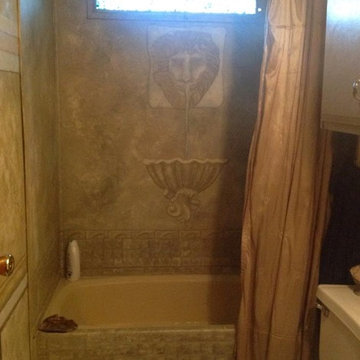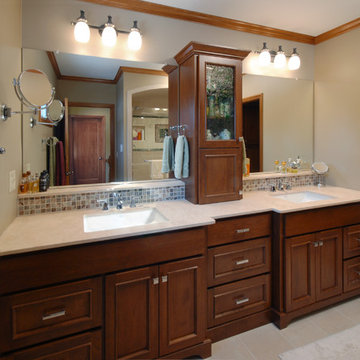Eclectic Bath Ideas
Refine by:
Budget
Sort by:Popular Today
621 - 640 of 50,978 photos
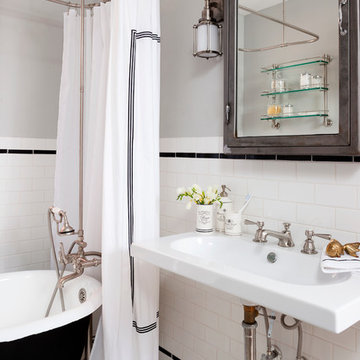
Stacy Zurin Goldberg
Small eclectic porcelain tile and black and white tile mosaic tile floor bathroom photo in DC Metro with a wall-mount sink and gray walls
Small eclectic porcelain tile and black and white tile mosaic tile floor bathroom photo in DC Metro with a wall-mount sink and gray walls
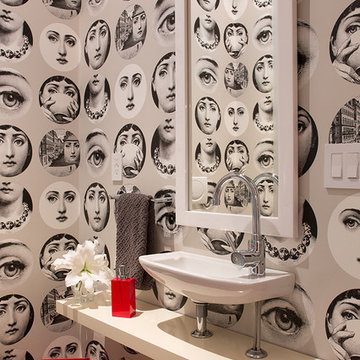
Eric Rorer
Eclectic powder room photo in San Francisco with a wall-mount sink, gray walls and white countertops
Eclectic powder room photo in San Francisco with a wall-mount sink, gray walls and white countertops
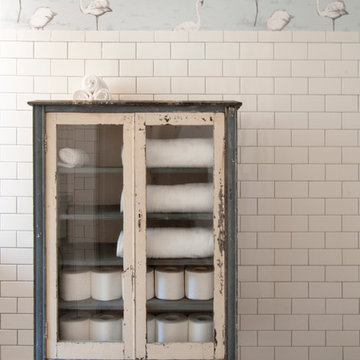
Adrienne DeRosa © 2014 Houzz Inc.
White tile walls are offset by flooring with a rustic appeal. While wooden flooring is not considered the best choice for a full bath, the Ciacchis installed ceramic tile made to mimic the effect of reclaimed timbers. Flocks of flamingos adorn the tops of the walls, offering a light-hearted contrast to the areas below.
Flooring: Natural Timber Ash by Select Styles, Lowe's; wallpaper: Blue Flamingo, Anthropologie
Photo: Adrienne DeRosa © 2014 Houzz
Find the right local pro for your project
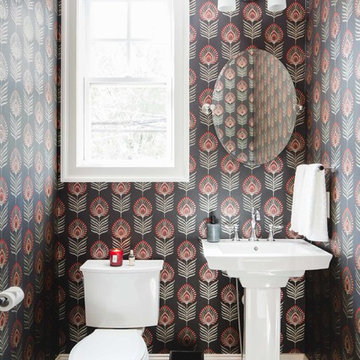
Small eclectic ceramic tile and black floor powder room photo in Atlanta with a two-piece toilet, multicolored walls and a pedestal sink
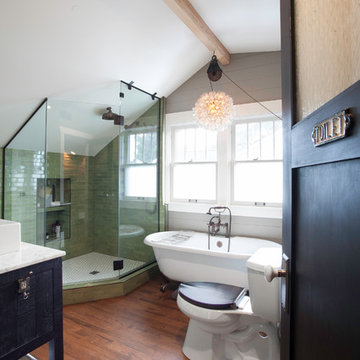
Jill Chatterjee photography
Inspiration for a mid-sized eclectic master green tile and ceramic tile medium tone wood floor bathroom remodel in Seattle with furniture-like cabinets, distressed cabinets, a one-piece toilet, gray walls, a vessel sink and marble countertops
Inspiration for a mid-sized eclectic master green tile and ceramic tile medium tone wood floor bathroom remodel in Seattle with furniture-like cabinets, distressed cabinets, a one-piece toilet, gray walls, a vessel sink and marble countertops
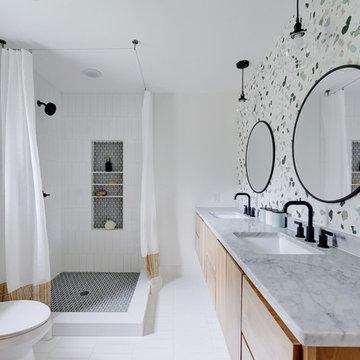
Contemporary whole-house remodel by Melisa Clement Designs
Inspiration for an eclectic bathroom remodel in Austin
Inspiration for an eclectic bathroom remodel in Austin
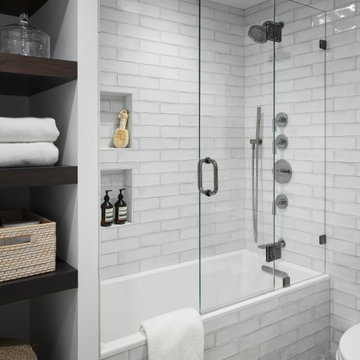
This project was a complete gut renovation of our client's gold coast condo in Chicago, IL. We opened up and renovated the kitchen, living dining room, entry and master bathroom
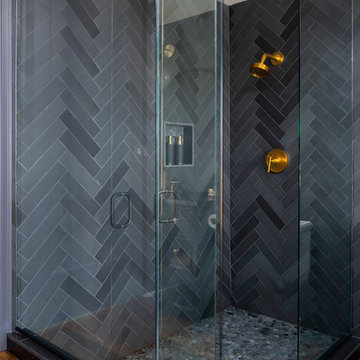
Inspiration for a mid-sized eclectic master black tile and ceramic tile dark wood floor and brown floor corner shower remodel in Other with furniture-like cabinets, black cabinets, a two-piece toilet, an undermount sink, quartz countertops, a hinged shower door, black countertops and gray walls

Property Marketed by Hudson Place Realty - Style meets substance in this circa 1875 townhouse. Completely renovated & restored in a contemporary, yet warm & welcoming style, 295 Pavonia Avenue is the ultimate home for the 21st century urban family. Set on a 25’ wide lot, this Hamilton Park home offers an ideal open floor plan, 5 bedrooms, 3.5 baths and a private outdoor oasis.
With 3,600 sq. ft. of living space, the owner’s triplex showcases a unique formal dining rotunda, living room with exposed brick and built in entertainment center, powder room and office nook. The upper bedroom floors feature a master suite separate sitting area, large walk-in closet with custom built-ins, a dream bath with an over-sized soaking tub, double vanity, separate shower and water closet. The top floor is its own private retreat complete with bedroom, full bath & large sitting room.
Tailor-made for the cooking enthusiast, the chef’s kitchen features a top notch appliance package with 48” Viking refrigerator, Kuppersbusch induction cooktop, built-in double wall oven and Bosch dishwasher, Dacor espresso maker, Viking wine refrigerator, Italian Zebra marble counters and walk-in pantry. A breakfast nook leads out to the large deck and yard for seamless indoor/outdoor entertaining.
Other building features include; a handsome façade with distinctive mansard roof, hardwood floors, Lutron lighting, home automation/sound system, 2 zone CAC, 3 zone radiant heat & tremendous storage, A garden level office and large one bedroom apartment with private entrances, round out this spectacular home.

Eclectric Bath Space with frosted glass frameless shower enclosure, modern/mosaic flooring & ceiling and sunken tub, by New York Shower Door.
Example of a large eclectic ceramic tile and green tile concrete floor bathroom design in New York with flat-panel cabinets, red cabinets, wood countertops, green walls and red countertops
Example of a large eclectic ceramic tile and green tile concrete floor bathroom design in New York with flat-panel cabinets, red cabinets, wood countertops, green walls and red countertops
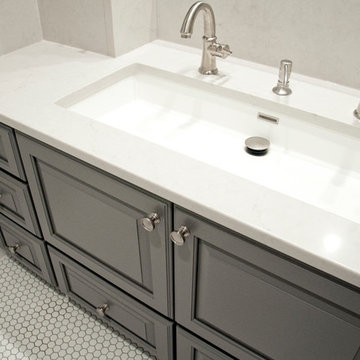
Designer: Terri Sears
Photography: Melissa Mills
Example of a mid-sized eclectic white tile and porcelain tile mosaic tile floor and white floor bathroom design in Nashville with raised-panel cabinets, gray cabinets, quartz countertops, a two-piece toilet, gray walls, an undermount sink and white countertops
Example of a mid-sized eclectic white tile and porcelain tile mosaic tile floor and white floor bathroom design in Nashville with raised-panel cabinets, gray cabinets, quartz countertops, a two-piece toilet, gray walls, an undermount sink and white countertops

Bathroom remodel featuring wallpaper installation, marble flooring, moldings, white vanity, brass hardware and lighting fixtures. Beautiful, eclectic, glamorous yet traditional all in one.
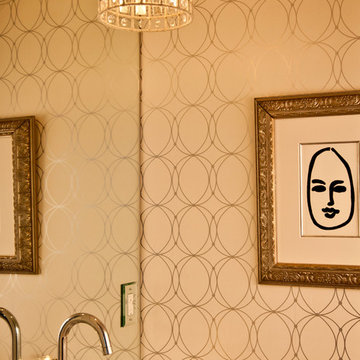
Powder room - small eclectic powder room idea in Austin with white walls, marble countertops and an undermount sink
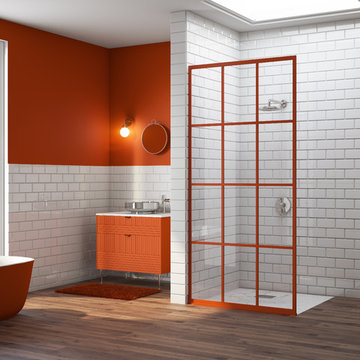
Gridscape Series Colorize Full Divided Light Fixed Panel factory window shower screen featured in eclectic master bath.
Grid Pattern = GS1
Metal Color = Matchtip (Red)
Glass = Clear

Property Marketed by Hudson Place Realty - Style meets substance in this circa 1875 townhouse. Completely renovated & restored in a contemporary, yet warm & welcoming style, 295 Pavonia Avenue is the ultimate home for the 21st century urban family. Set on a 25’ wide lot, this Hamilton Park home offers an ideal open floor plan, 5 bedrooms, 3.5 baths and a private outdoor oasis.
With 3,600 sq. ft. of living space, the owner’s triplex showcases a unique formal dining rotunda, living room with exposed brick and built in entertainment center, powder room and office nook. The upper bedroom floors feature a master suite separate sitting area, large walk-in closet with custom built-ins, a dream bath with an over-sized soaking tub, double vanity, separate shower and water closet. The top floor is its own private retreat complete with bedroom, full bath & large sitting room.
Tailor-made for the cooking enthusiast, the chef’s kitchen features a top notch appliance package with 48” Viking refrigerator, Kuppersbusch induction cooktop, built-in double wall oven and Bosch dishwasher, Dacor espresso maker, Viking wine refrigerator, Italian Zebra marble counters and walk-in pantry. A breakfast nook leads out to the large deck and yard for seamless indoor/outdoor entertaining.
Other building features include; a handsome façade with distinctive mansard roof, hardwood floors, Lutron lighting, home automation/sound system, 2 zone CAC, 3 zone radiant heat & tremendous storage, A garden level office and large one bedroom apartment with private entrances, round out this spectacular home.
Eclectic Bath Ideas

Sponsored
Columbus, OH
Mosaic Design Studio
Creating Thoughtful, Livable Spaces For You in Franklin County
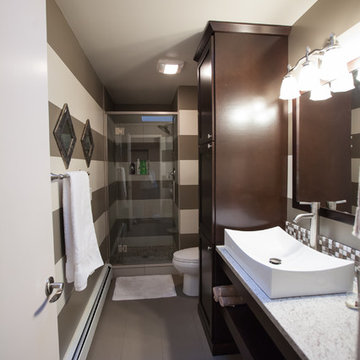
Debbie Schwab Photography
Small eclectic 3/4 multicolored tile and ceramic tile ceramic tile and gray floor alcove shower photo in Seattle with a vessel sink, flat-panel cabinets, dark wood cabinets, granite countertops, a two-piece toilet, multicolored walls, a hinged shower door and gray countertops
Small eclectic 3/4 multicolored tile and ceramic tile ceramic tile and gray floor alcove shower photo in Seattle with a vessel sink, flat-panel cabinets, dark wood cabinets, granite countertops, a two-piece toilet, multicolored walls, a hinged shower door and gray countertops
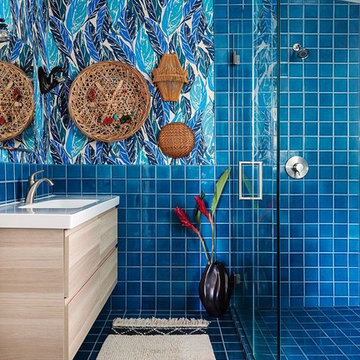
Example of a small eclectic 3/4 blue tile and ceramic tile bathroom design with flat-panel cabinets, light wood cabinets, multicolored walls, an integrated sink and solid surface countertops
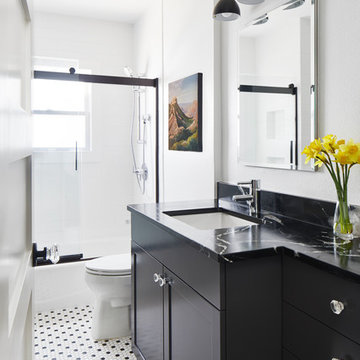
The original structure of this hall bathroom was complicated and narrow, with very little storage. We were able to re-use existing locations for the tub/shower and toilet, but bumped back the wall for the vanity to increase the cabinet depth. The vanity design is notched with custom shallow depth drawers, so that the door can fully open with ease.
For finishes, we went for timeless and classic tile selections (white subway with black and white hexagon floor), and bold black on the vanity (featuring a black soapstone top. Crystal cabinet knobs tie in beautifully with the crystal door knobs throughout the home.
32








