Eclectic Bath with Brown Cabinets Ideas
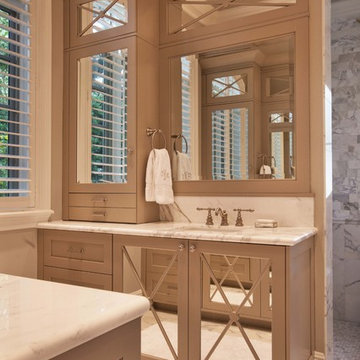
Example of a large eclectic master white tile doorless shower design in Orlando with an undermount sink, shaker cabinets, marble countertops and brown cabinets

Dramatic bathroom color with so much style!
Photo by Jody Kmetz
Mid-sized eclectic medium tone wood floor and brown floor powder room photo in Chicago with furniture-like cabinets, brown cabinets, green walls, an undermount sink, quartz countertops, beige countertops and a freestanding vanity
Mid-sized eclectic medium tone wood floor and brown floor powder room photo in Chicago with furniture-like cabinets, brown cabinets, green walls, an undermount sink, quartz countertops, beige countertops and a freestanding vanity
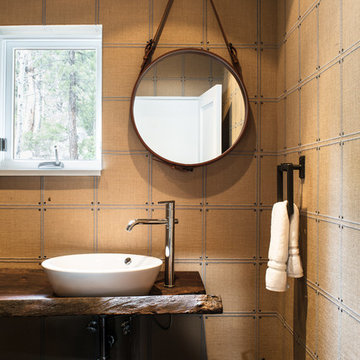
Drew Kelly
Small eclectic 3/4 bathroom photo in Sacramento with open cabinets, brown cabinets, brown walls and wood countertops
Small eclectic 3/4 bathroom photo in Sacramento with open cabinets, brown cabinets, brown walls and wood countertops
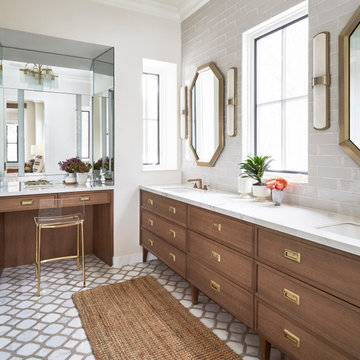
KitchenLab Interiors’ first, entirely new construction project in collaboration with GTH architects who designed the residence. KLI was responsible for all interior finishes, fixtures, furnishings, and design including the stairs, casework, interior doors, moldings and millwork. KLI also worked with the client on selecting the roof, exterior stucco and paint colors, stone, windows, and doors. The homeowners had purchased the existing home on a lakefront lot of the Valley Lo community in Glenview, thinking that it would be a gut renovation, but when they discovered a host of issues including mold, they decided to tear it down and start from scratch. The minute you look out the living room windows, you feel as though you're on a lakeside vacation in Wisconsin or Michigan. We wanted to help the homeowners achieve this feeling throughout the house - merging the causal vibe of a vacation home with the elegance desired for a primary residence. This project is unique and personal in many ways - Rebekah and the homeowner, Lorie, had grown up together in a small suburb of Columbus, Ohio. Lorie had been Rebekah's babysitter and was like an older sister growing up. They were both heavily influenced by the style of the late 70's and early 80's boho/hippy meets disco and 80's glam, and both credit their moms for an early interest in anything related to art, design, and style. One of the biggest challenges of doing a new construction project is that it takes so much longer to plan and execute and by the time tile and lighting is installed, you might be bored by the selections of feel like you've seen them everywhere already. “I really tried to pull myself, our team and the client away from the echo-chamber of Pinterest and Instagram. We fell in love with counter stools 3 years ago that I couldn't bring myself to pull the trigger on, thank god, because then they started showing up literally everywhere", Rebekah recalls. Lots of one of a kind vintage rugs and furnishings make the home feel less brand-spanking new. The best projects come from a team slightly outside their comfort zone. One of the funniest things Lorie says to Rebekah, "I gave you everything you wanted", which is pretty hilarious coming from a client to a designer.
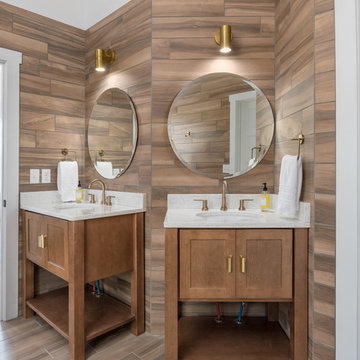
Double sinks in the stunning master bath feathuring wood tile.
Kristian Walker Photography
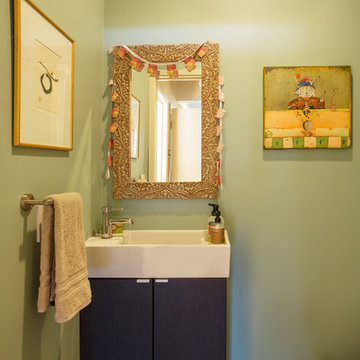
Photo: Margot Hartford © 2017 Houzz
Eclectic powder room photo in San Francisco with flat-panel cabinets, brown cabinets and green walls
Eclectic powder room photo in San Francisco with flat-panel cabinets, brown cabinets and green walls
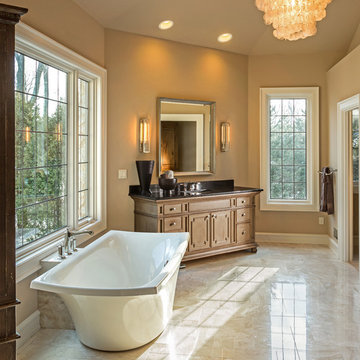
Edmunds Studios Photography
Warren Barnett Interiors
Inspiration for a large eclectic beige tile and porcelain tile porcelain tile freestanding bathtub remodel in Milwaukee with raised-panel cabinets, brown cabinets, brown walls, an undermount sink and marble countertops
Inspiration for a large eclectic beige tile and porcelain tile porcelain tile freestanding bathtub remodel in Milwaukee with raised-panel cabinets, brown cabinets, brown walls, an undermount sink and marble countertops

The Bathroom layout is open and linear. A long vanity with medicine cabinet storage above is opposite full height Walnut storage cabinets. A new wet room with plaster and marble tile walls has a shower and a custom marble soaking tub.
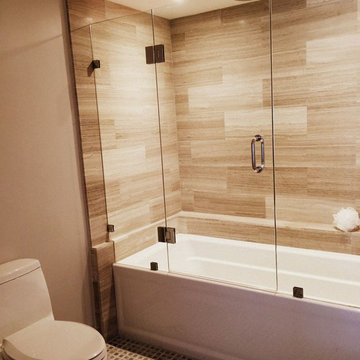
Bathroom - small eclectic master beige tile and stone tile marble floor bathroom idea in Miami with an integrated sink, brown cabinets, a one-piece toilet and gray walls
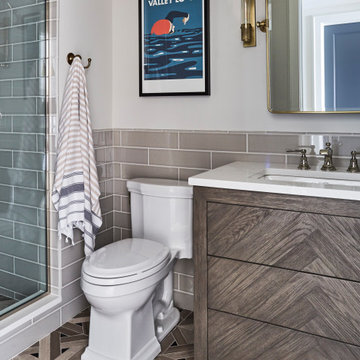
KitchenLab Interiors’ first, entirely new construction project in collaboration with GTH architects who designed the residence. KLI was responsible for all interior finishes, fixtures, furnishings, and design including the stairs, casework, interior doors, moldings and millwork. KLI also worked with the client on selecting the roof, exterior stucco and paint colors, stone, windows, and doors. The homeowners had purchased the existing home on a lakefront lot of the Valley Lo community in Glenview, thinking that it would be a gut renovation, but when they discovered a host of issues including mold, they decided to tear it down and start from scratch. The minute you look out the living room windows, you feel as though you're on a lakeside vacation in Wisconsin or Michigan. We wanted to help the homeowners achieve this feeling throughout the house - merging the causal vibe of a vacation home with the elegance desired for a primary residence. This project is unique and personal in many ways - Rebekah and the homeowner, Lorie, had grown up together in a small suburb of Columbus, Ohio. Lorie had been Rebekah's babysitter and was like an older sister growing up. They were both heavily influenced by the style of the late 70's and early 80's boho/hippy meets disco and 80's glam, and both credit their moms for an early interest in anything related to art, design, and style. One of the biggest challenges of doing a new construction project is that it takes so much longer to plan and execute and by the time tile and lighting is installed, you might be bored by the selections of feel like you've seen them everywhere already. “I really tried to pull myself, our team and the client away from the echo-chamber of Pinterest and Instagram. We fell in love with counter stools 3 years ago that I couldn't bring myself to pull the trigger on, thank god, because then they started showing up literally everywhere", Rebekah recalls. Lots of one of a kind vintage rugs and furnishings make the home feel less brand-spanking new. The best projects come from a team slightly outside their comfort zone. One of the funniest things Lorie says to Rebekah, "I gave you everything you wanted", which is pretty hilarious coming from a client to a designer.
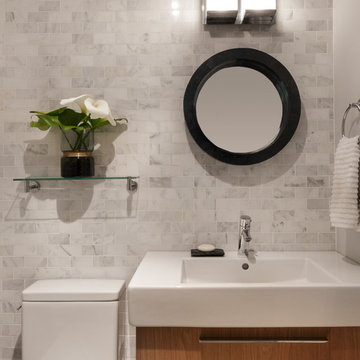
Bathroom - mid-sized eclectic 3/4 white tile and stone tile bathroom idea in San Francisco with flat-panel cabinets, brown cabinets, a two-piece toilet, white walls and wood countertops
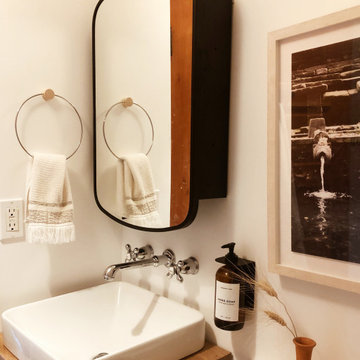
This tiny bathroom had a major renovation, we ripped out the built in fiberglass tub and added tile to the walls, and a claw foot tub. There was also originally a corner sink, we ripped that out and replaced with a vanity with storage beneath.
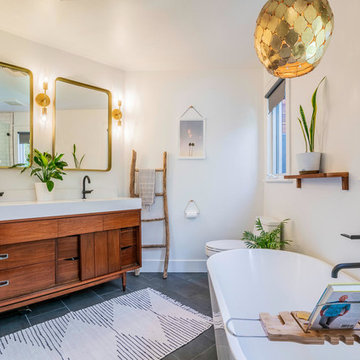
With some imagination and muscle, this master suite was transformed from a funky shaped bathroom with a small standup shower and one sink to a luxurious, spacious with a double vanity, soaking tub, and open glass shower. The door was moved to a different wall allowing us to move the plumbing over for the vanity and allowed us enough room to add the stand alone tub. The outdated glass bricks were removed and a high clear window was added in the shower.
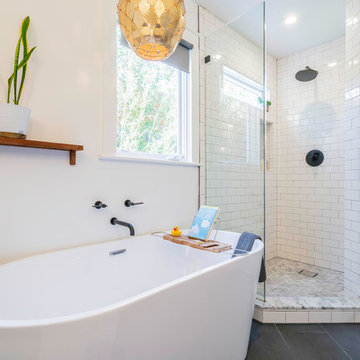
With some imagination and muscle, this master suite was transformed from a funky shaped bathroom with a small standup shower and one sink to a luxurious, spacious with a double vanity, soaking tub, and open glass shower. The door was moved to a different wall allowing us to move the plumbing over for the vanity and allowed us enough room to add the stand alone tub. The outdated glass bricks were removed and a high clear window was added in the shower.
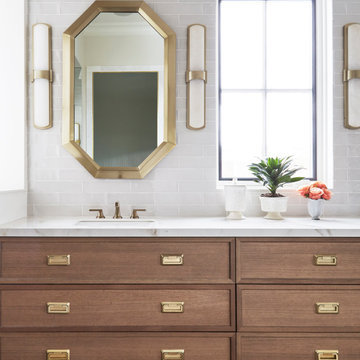
KitchenLab Interiors’ first, entirely new construction project in collaboration with GTH architects who designed the residence. KLI was responsible for all interior finishes, fixtures, furnishings, and design including the stairs, casework, interior doors, moldings and millwork. KLI also worked with the client on selecting the roof, exterior stucco and paint colors, stone, windows, and doors. The homeowners had purchased the existing home on a lakefront lot of the Valley Lo community in Glenview, thinking that it would be a gut renovation, but when they discovered a host of issues including mold, they decided to tear it down and start from scratch. The minute you look out the living room windows, you feel as though you're on a lakeside vacation in Wisconsin or Michigan. We wanted to help the homeowners achieve this feeling throughout the house - merging the causal vibe of a vacation home with the elegance desired for a primary residence. This project is unique and personal in many ways - Rebekah and the homeowner, Lorie, had grown up together in a small suburb of Columbus, Ohio. Lorie had been Rebekah's babysitter and was like an older sister growing up. They were both heavily influenced by the style of the late 70's and early 80's boho/hippy meets disco and 80's glam, and both credit their moms for an early interest in anything related to art, design, and style. One of the biggest challenges of doing a new construction project is that it takes so much longer to plan and execute and by the time tile and lighting is installed, you might be bored by the selections of feel like you've seen them everywhere already. “I really tried to pull myself, our team and the client away from the echo-chamber of Pinterest and Instagram. We fell in love with counter stools 3 years ago that I couldn't bring myself to pull the trigger on, thank god, because then they started showing up literally everywhere", Rebekah recalls. Lots of one of a kind vintage rugs and furnishings make the home feel less brand-spanking new. The best projects come from a team slightly outside their comfort zone. One of the funniest things Lorie says to Rebekah, "I gave you everything you wanted", which is pretty hilarious coming from a client to a designer.
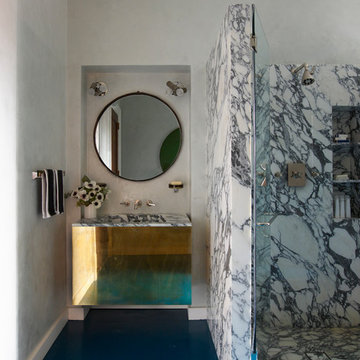
When Fawn Galli designed this Central Park space, she aimed for "a Milanese apartment with that old-world-meets-midcentury mix," combining timeless elements like our Arabescato Corchia marble, Venetian plaster walls, and blue stained concrete with modern accents like a large industrial disc sconce and a brass vanity. "I like to give a punch and pull back," Galli says of her approach, "Then I surround it with 60 percent gray."
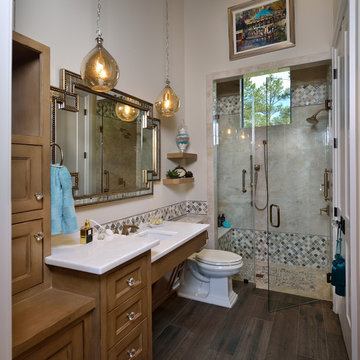
Miro Dvorscak
Peterson Homebuilders, Inc.
Cristina Robinson
liiDesign Designs
Alcove shower - large eclectic master beige tile and ceramic tile dark wood floor and brown floor alcove shower idea in Houston with recessed-panel cabinets, brown cabinets, a one-piece toilet, beige walls, an undermount sink, marble countertops and a hinged shower door
Alcove shower - large eclectic master beige tile and ceramic tile dark wood floor and brown floor alcove shower idea in Houston with recessed-panel cabinets, brown cabinets, a one-piece toilet, beige walls, an undermount sink, marble countertops and a hinged shower door
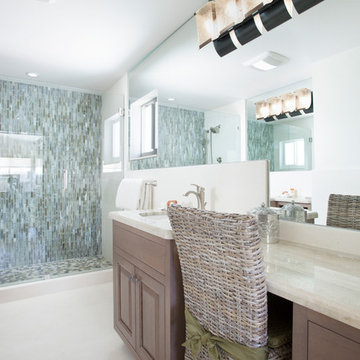
Deana Jorgenson
Example of a mid-sized eclectic blue tile and matchstick tile white floor alcove shower design in Miami with raised-panel cabinets, brown cabinets, white walls, an undermount sink and a hinged shower door
Example of a mid-sized eclectic blue tile and matchstick tile white floor alcove shower design in Miami with raised-panel cabinets, brown cabinets, white walls, an undermount sink and a hinged shower door
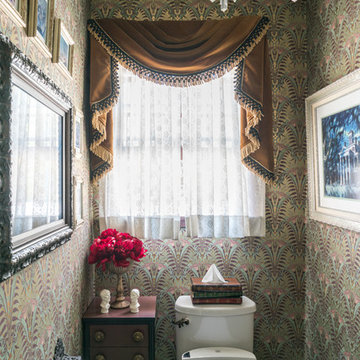
We turned our other bathroom into a replica of the foyer of Disneyland’s Haunted Mansion—or at least what the powder room off that foyer would look like if there were one! It was featured on Houzz here: https://www.houzz.com/ideabooks/92783702/list/an-ornate-bathroom-raises-the-specter-of-disneys-haunted-mansion
Photo © Bethany Nauert
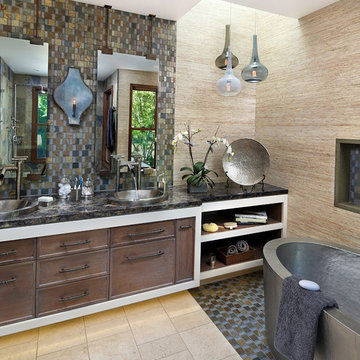
Freestanding bathtub - large eclectic master mosaic tile ceramic tile freestanding bathtub idea in San Francisco with brown cabinets, beige walls, shaker cabinets and a drop-in sink
Eclectic Bath with Brown Cabinets Ideas
1







