Eclectic Bath with Shaker Cabinets and White Walls Ideas
Refine by:
Budget
Sort by:Popular Today
1 - 20 of 428 photos
Item 1 of 4
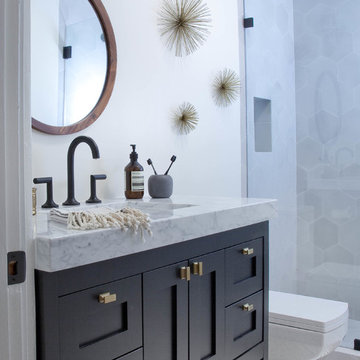
Gail Owens
Example of a mid-sized eclectic master gray tile and cement tile concrete floor bathroom design in Los Angeles with shaker cabinets, blue cabinets, marble countertops, a one-piece toilet and white walls
Example of a mid-sized eclectic master gray tile and cement tile concrete floor bathroom design in Los Angeles with shaker cabinets, blue cabinets, marble countertops, a one-piece toilet and white walls
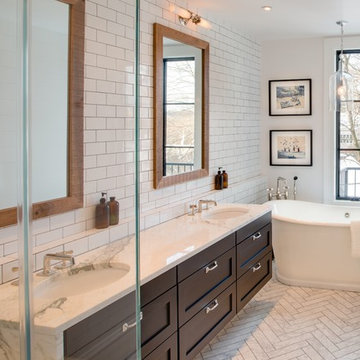
JOHN COLE
Eclectic white tile and porcelain tile marble floor bathroom photo in DC Metro with an undermount sink, shaker cabinets, black cabinets, marble countertops, a one-piece toilet and white walls
Eclectic white tile and porcelain tile marble floor bathroom photo in DC Metro with an undermount sink, shaker cabinets, black cabinets, marble countertops, a one-piece toilet and white walls
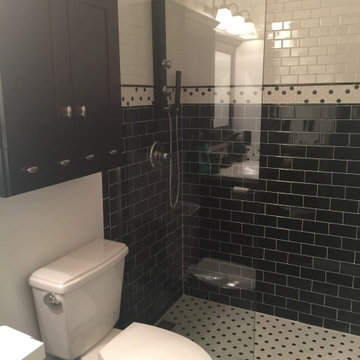
Classic Black & White was the foundation for this Art Deco inspired bath renovation. This was a tub shower that we transformed into a shower. We used savvy money saving options, like going for a sleek black shower panel system. We also saved room by using a glass panel divider for a cleaner look.
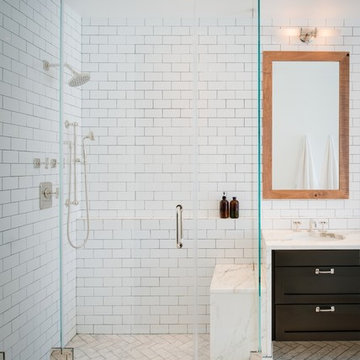
JOHN COLE
Example of an eclectic white tile and porcelain tile marble floor bathroom design in DC Metro with an undermount sink, shaker cabinets, black cabinets, marble countertops, a one-piece toilet and white walls
Example of an eclectic white tile and porcelain tile marble floor bathroom design in DC Metro with an undermount sink, shaker cabinets, black cabinets, marble countertops, a one-piece toilet and white walls
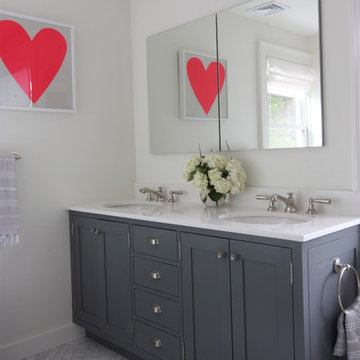
Andre John
Example of an eclectic master gray tile and stone tile marble floor claw-foot bathtub design in New York with an undermount sink, shaker cabinets, gray cabinets, solid surface countertops and white walls
Example of an eclectic master gray tile and stone tile marble floor claw-foot bathtub design in New York with an undermount sink, shaker cabinets, gray cabinets, solid surface countertops and white walls
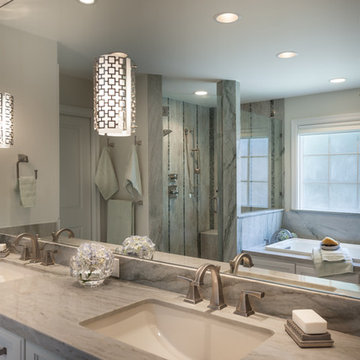
Connie Anderson Photography
Example of a large eclectic master green tile porcelain tile bathroom design in Houston with a drop-in sink, shaker cabinets, white cabinets, granite countertops and white walls
Example of a large eclectic master green tile porcelain tile bathroom design in Houston with a drop-in sink, shaker cabinets, white cabinets, granite countertops and white walls
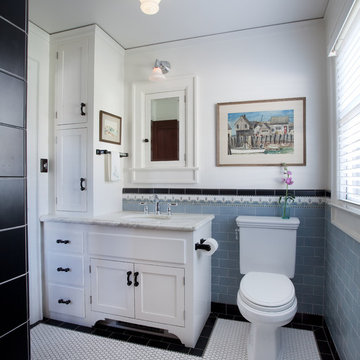
Kim Grant, Architect; Gail Owens, Photographer
Example of an eclectic 3/4 blue tile and subway tile mosaic tile floor bathroom design in San Diego with shaker cabinets, white cabinets, a two-piece toilet, white walls, an undermount sink and marble countertops
Example of an eclectic 3/4 blue tile and subway tile mosaic tile floor bathroom design in San Diego with shaker cabinets, white cabinets, a two-piece toilet, white walls, an undermount sink and marble countertops
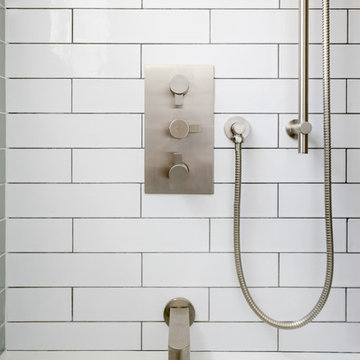
Julia Staples Photographer
Small eclectic master white tile and ceramic tile marble floor bathroom photo in Philadelphia with an undermount sink, shaker cabinets, white cabinets, marble countertops, a one-piece toilet and white walls
Small eclectic master white tile and ceramic tile marble floor bathroom photo in Philadelphia with an undermount sink, shaker cabinets, white cabinets, marble countertops, a one-piece toilet and white walls
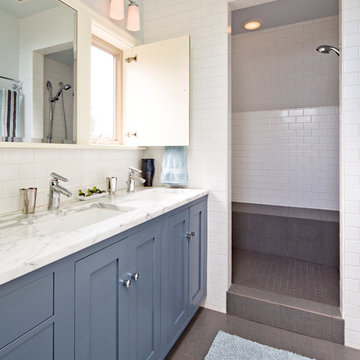
2-story side addition and new covered porch. New entry, mudroom, and master bedroom & bath. Bathroom includes a hinged mirror that reveals a window
Bathroom - eclectic master white tile and subway tile porcelain tile bathroom idea in Portland with an undermount sink, shaker cabinets, blue cabinets, marble countertops and white walls
Bathroom - eclectic master white tile and subway tile porcelain tile bathroom idea in Portland with an undermount sink, shaker cabinets, blue cabinets, marble countertops and white walls
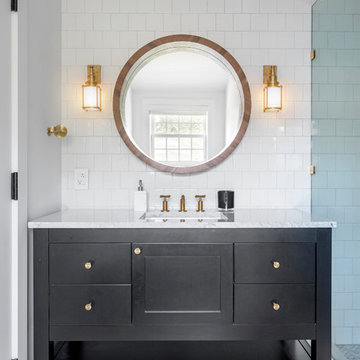
Open shelf style vanity with a Shaker style door - painted black by Brookhaven Cabinetry. White Carrera Marble countertop. Flooring and furnishings, by others. Renovation and Design selections per ARC Design Group and Tim Sack, Interior Designer. Photography by Flagship Photo
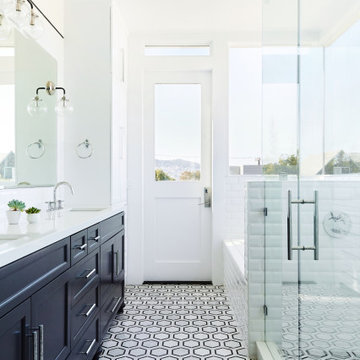
Colin Price Photography
Bathroom - mid-sized eclectic master white tile and ceramic tile marble floor, black floor and double-sink bathroom idea in San Francisco with shaker cabinets, black cabinets, a two-piece toilet, white walls, an undermount sink, quartz countertops, a hinged shower door, white countertops, a niche and a built-in vanity
Bathroom - mid-sized eclectic master white tile and ceramic tile marble floor, black floor and double-sink bathroom idea in San Francisco with shaker cabinets, black cabinets, a two-piece toilet, white walls, an undermount sink, quartz countertops, a hinged shower door, white countertops, a niche and a built-in vanity
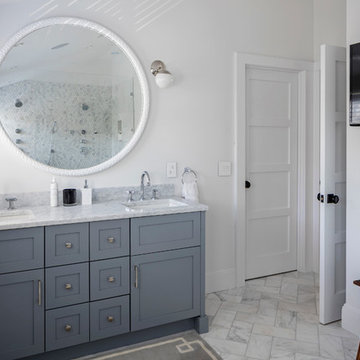
Master Bath double vanity in Shadow Gray with a Shaker style door by Brookhaven Cabinetry. White Carrera Marble countertop & backsplash. Flooring and furnishings, by others. Renovation and Design selections per ARC Design Group and Tim Sack, Interior Designer. Photography by Flagship Photo
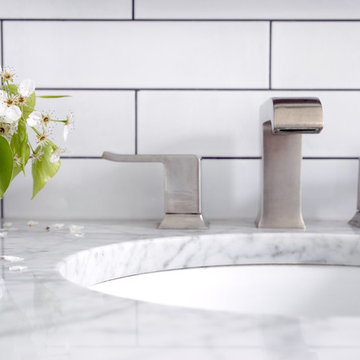
Julia Staples Photographer
Small eclectic master white tile and ceramic tile marble floor bathroom photo in Philadelphia with an undermount sink, shaker cabinets, white cabinets, marble countertops, a one-piece toilet and white walls
Small eclectic master white tile and ceramic tile marble floor bathroom photo in Philadelphia with an undermount sink, shaker cabinets, white cabinets, marble countertops, a one-piece toilet and white walls
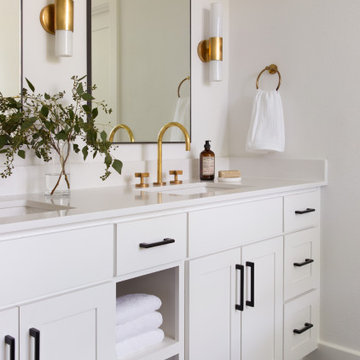
black and white master bathroom with brass accents.
Mid-sized eclectic master ceramic tile, black floor and double-sink bathroom photo in Austin with shaker cabinets, white cabinets, white walls, an undermount sink, quartz countertops, white countertops and a built-in vanity
Mid-sized eclectic master ceramic tile, black floor and double-sink bathroom photo in Austin with shaker cabinets, white cabinets, white walls, an undermount sink, quartz countertops, white countertops and a built-in vanity
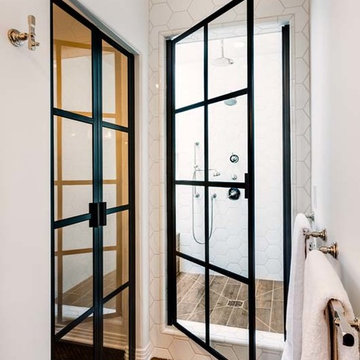
Custom shower door, waterworks 8" hexagon, wood bath mat, waterworks fixtures.
Large eclectic master white tile and ceramic tile dark wood floor alcove shower photo in Los Angeles with shaker cabinets and white walls
Large eclectic master white tile and ceramic tile dark wood floor alcove shower photo in Los Angeles with shaker cabinets and white walls
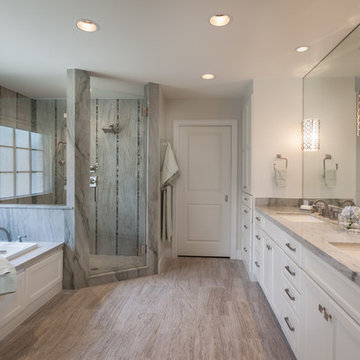
Connie Anderson Photography
Bathroom - large eclectic master green tile porcelain tile bathroom idea in Houston with a drop-in sink, shaker cabinets, white cabinets, granite countertops and white walls
Bathroom - large eclectic master green tile porcelain tile bathroom idea in Houston with a drop-in sink, shaker cabinets, white cabinets, granite countertops and white walls
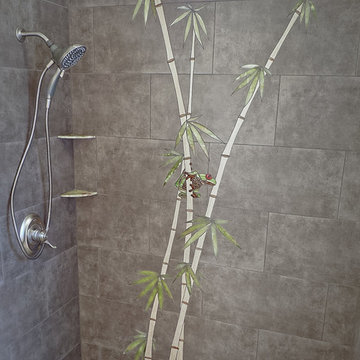
Glass red-eyed tree frog perched in floor-to-ceiling bamboo.
Example of an eclectic kids' gray tile and porcelain tile porcelain tile alcove shower design in Portland with white cabinets, marble countertops, a one-piece toilet, an undermount sink, shaker cabinets and white walls
Example of an eclectic kids' gray tile and porcelain tile porcelain tile alcove shower design in Portland with white cabinets, marble countertops, a one-piece toilet, an undermount sink, shaker cabinets and white walls
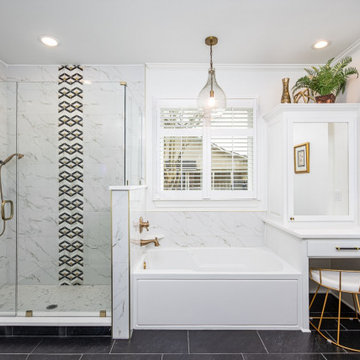
Inspiration for a mid-sized eclectic master white tile and marble tile ceramic tile and black floor bathroom remodel in New Orleans with shaker cabinets, white cabinets, white walls, an undermount sink, quartz countertops, a hinged shower door and white countertops
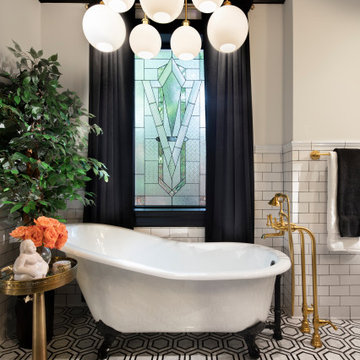
The owners of this stately Adams Morgan rowhouse wanted to reconfigure rooms on the two upper levels to create a primary suite on the third floor and a better layout for the second floor. Our crews fully gutted and reframed the floors and walls of the front rooms, taking the opportunity of open walls to increase energy-efficiency with spray foam insulation at exposed exterior walls.
The original third floor bedroom was open to the hallway and had an outdated, odd-shaped bathroom. We reframed the walls to create a suite with a master bedroom, closet and generous bath with a freestanding tub and shower. Double doors open from the bedroom to the closet, and another set of double doors lead to the bathroom. The classic black and white theme continues in this room. It has dark stained doors and trim, a black vanity with a marble top and honeycomb pattern black and white floor tile. A white soaking tub capped with an oversized chandelier sits under a window set with custom stained glass. The owners selected white subway tile for the vanity backsplash and shower walls. The shower walls and ceiling are tiled and matte black framed glass doors seal the shower so it can be used as a steam room. A pocket door with opaque glass separates the toilet from the main bath. The vanity mirrors were installed first, then our team set the tile around the mirrors. Gold light fixtures and hardware add the perfect polish to this black and white bath.
Eclectic Bath with Shaker Cabinets and White Walls Ideas

The owners of this stately Adams Morgan rowhouse wanted to reconfigure rooms on the two upper levels to create a primary suite on the third floor and a better layout for the second floor. Our crews fully gutted and reframed the floors and walls of the front rooms, taking the opportunity of open walls to increase energy-efficiency with spray foam insulation at exposed exterior walls.
The original third floor bedroom was open to the hallway and had an outdated, odd-shaped bathroom. We reframed the walls to create a suite with a master bedroom, closet and generous bath with a freestanding tub and shower. Double doors open from the bedroom to the closet, and another set of double doors lead to the bathroom. The classic black and white theme continues in this room. It has dark stained doors and trim, a black vanity with a marble top and honeycomb pattern black and white floor tile. A white soaking tub capped with an oversized chandelier sits under a window set with custom stained glass. The owners selected white subway tile for the vanity backsplash and shower walls. The shower walls and ceiling are tiled and matte black framed glass doors seal the shower so it can be used as a steam room. A pocket door with opaque glass separates the toilet from the main bath. The vanity mirrors were installed first, then our team set the tile around the mirrors. Gold light fixtures and hardware add the perfect polish to this black and white bath.
1







